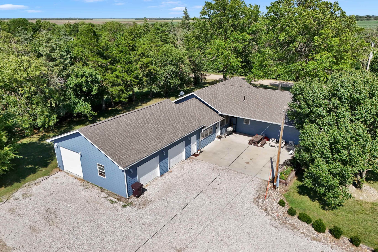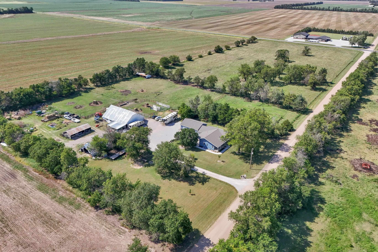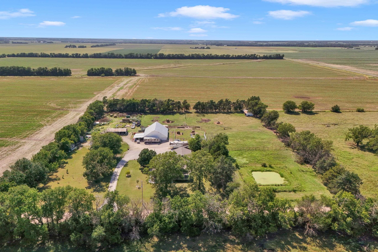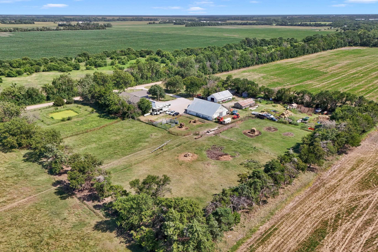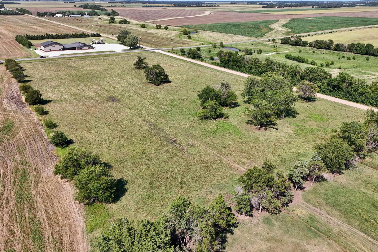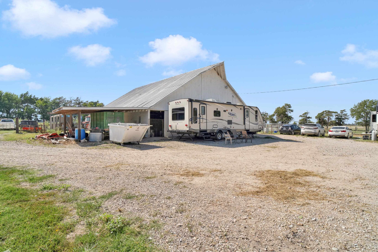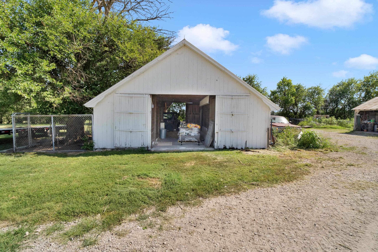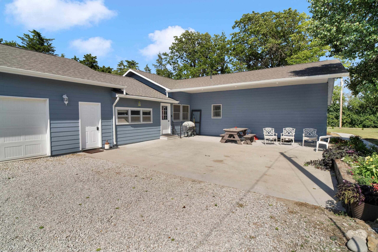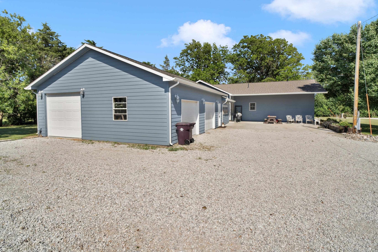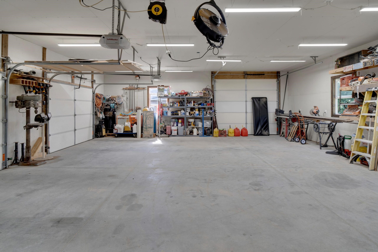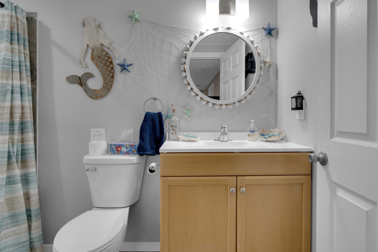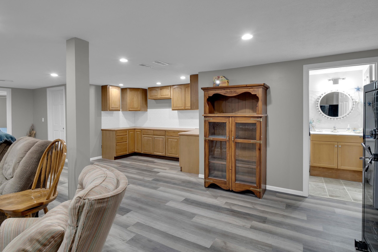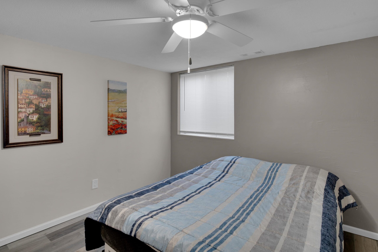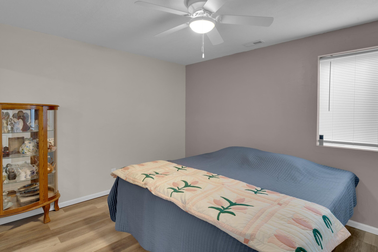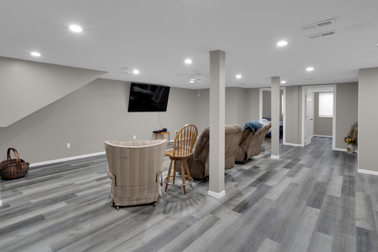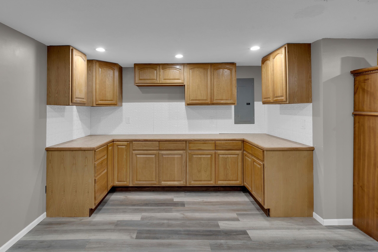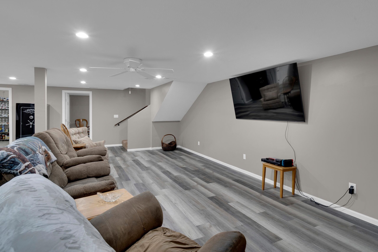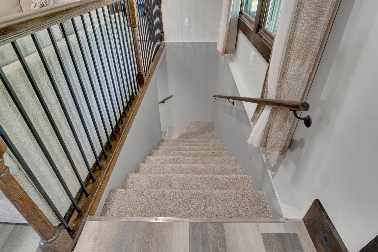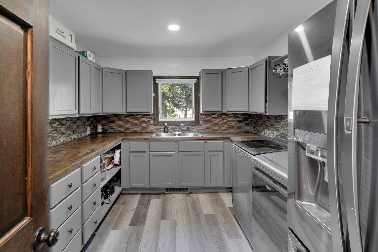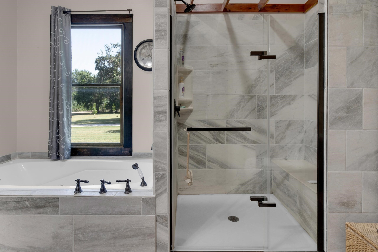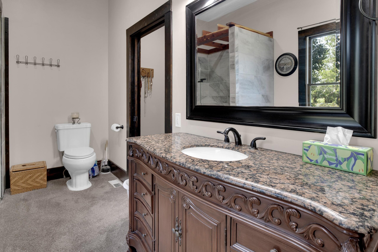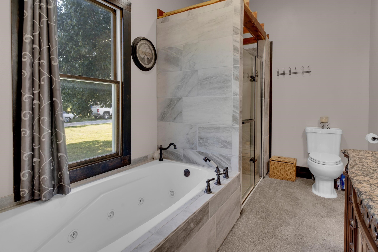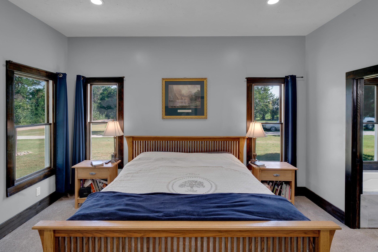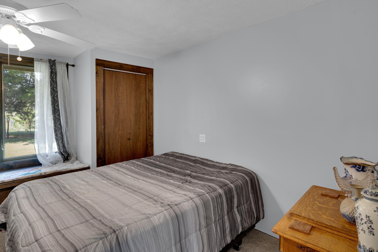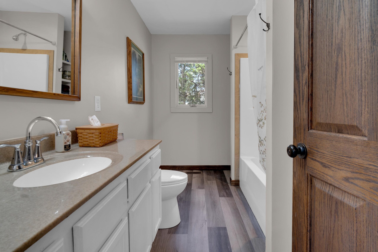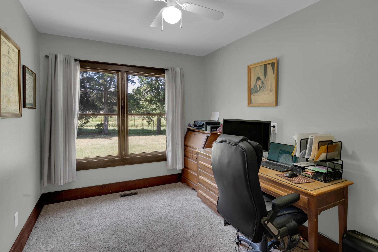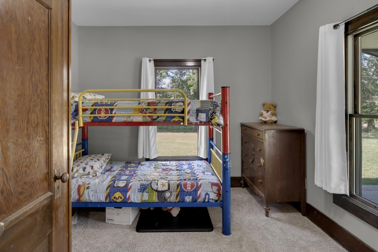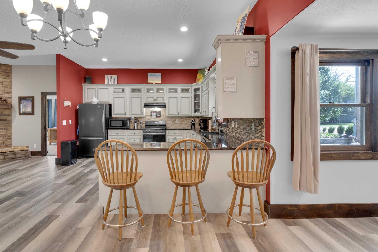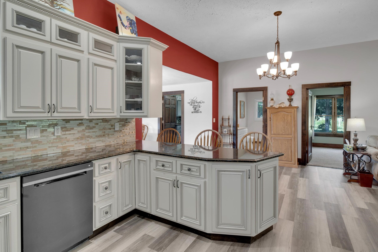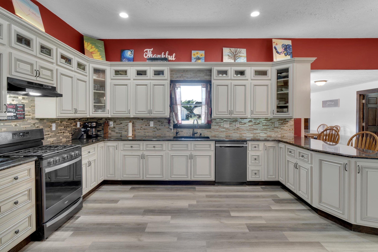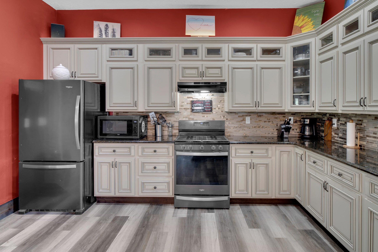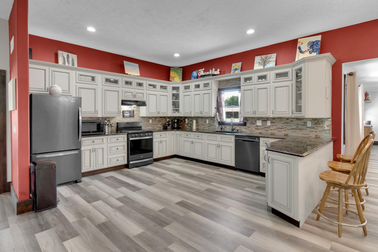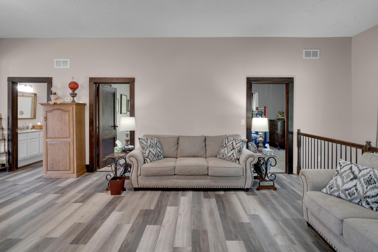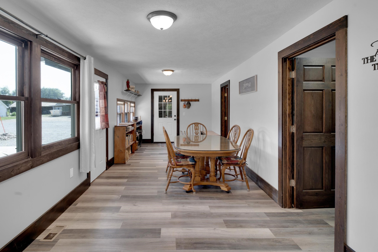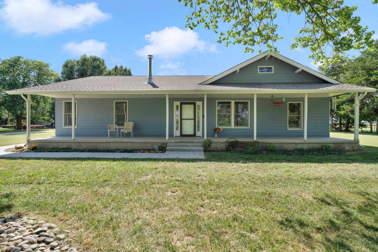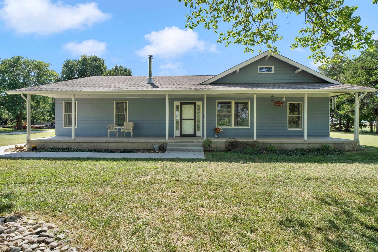Residential177 28th Ave
At a Glance
- Year built: 1926
- Bedrooms: 7
- Bathrooms: 3
- Half Baths: 0
- Garage Size: Attached, Oversized, 2
- Area, sq ft: 3,600 sq ft
- Floors: Laminate
- Date added: Added 4 months ago
- Levels: One
Description
- Description: This beautifully updated country ranch sits just off a blacktop road in a picturesque setting surrounded by mature trees, within the highly desired Moundridge School District. From the moment you arrive, the inviting exterior and exceptional curb appeal set the stage for what’s inside. Enjoy peaceful country evenings from the charming front porch or entertain on the massive patio. Step inside to an open-concept floor plan designed for comfort and versatility, with a seamless flow from the living room to the kitchen and dining area—perfect for both everyday living and hosting. The kitchen offers ample counter space, abundant storage, and beautiful cabinetry. The main floor features four spacious bedrooms, two full baths, and a large laundry/pantry combo that could easily serve as a canning kitchen. An oversized garage provides the perfect space for projects and hobbies. The newly remodeled basement expands your living options with three additional bedrooms, a full bath, kitchenette, and storage room. This 7 bedroom home is ideal for guests, extended family, or a home business setup. Outside, the property shines for those with agricultural dreams: a barn, several additional outbuildings, a corral, and newly fenced pasture land make it perfect for a diversified livestock operation. This is more than a home—it’s your country dream come true. Don’t wait! Call your favorite agent today before someone else claims this piece of paradise. Show all description
Community
- School District: Moundridge School District (USD 423)
- Elementary School: Moundridge
- Middle School: Moundridge
- High School: Moundridge
- Community: NONE LISTED ON TAX RECORD
Rooms in Detail
- Rooms: Room type Dimensions Level Master Bedroom 15'7"X15'1" Main Living Room 25'1"x20'2" Main Kitchen 14'4"x16'10" Main Bedroom 13'6"x10'2" Main Bedroom 11'5"x10'7" Main Bedroom 11'6"x8'7" Main Dining Room 19'8"x9'9" Main Laundry 13'10"x9'9" Main Family Room 29'0"x18'8" Basement Bedroom 12'10"x11'2" Basement Bedroom 11'2"x10'1" Basement Bedroom 13'1"x11'2" Basement
- Living Room: 3600
- Master Bedroom: Master Bdrm on Main Level, Split Bedroom Plan, Master Bedroom Bath, Shower/Master Bedroom, Tub/Master Bedroom, Granite Counters, Jetted Tub
- Appliances: Dishwasher, Disposal, Refrigerator, Range
- Laundry: Main Floor
Listing Record
- MLS ID: SCK660189
- Status: Cancelled
Financial
- Tax Year: 2024
Additional Details
- Basement: Finished
- Roof: Composition
- Heating: Forced Air, Fireplace(s), Propane Rented, Wood
- Cooling: Central Air, Electric
- Exterior Amenities: Above Ground Outbuilding(s), Guttering - ALL, Irrigation Well, Storm Shelter, Other
- Interior Amenities: Ceiling Fan(s), Walk-In Closet(s), Water Softener-Own
- Approximate Age: 81+ Years
Agent Contact
- List Office Name: Berkshire Hathaway PenFed Realty
- Listing Agent: Carol, Budde
Location
- CountyOrParish: McPherson
- Directions: From Newton-Get on I-135 N/US-50 E Follow I-135 N to W Dutch Ave/E Lincoln Blvd in Hesston. Take exit 40 from I-135 N Take N Hoover Rd and 28th Ave to your destination in Meridian Township
