

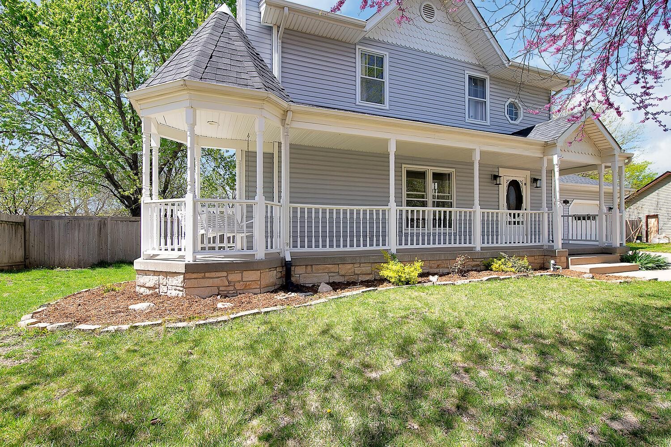


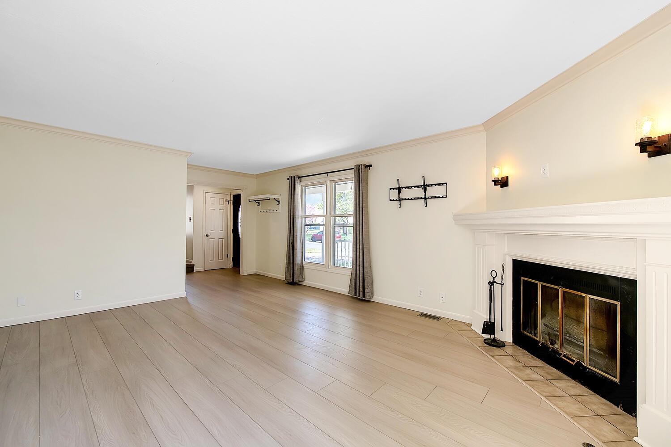

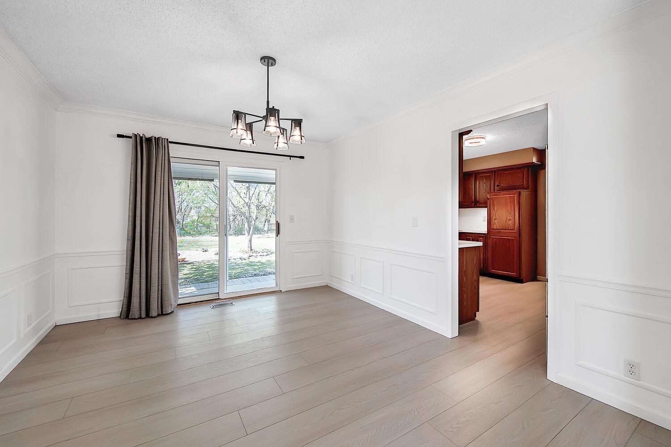




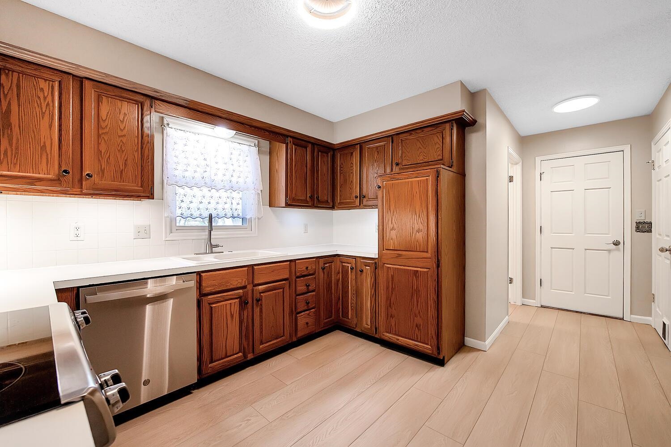
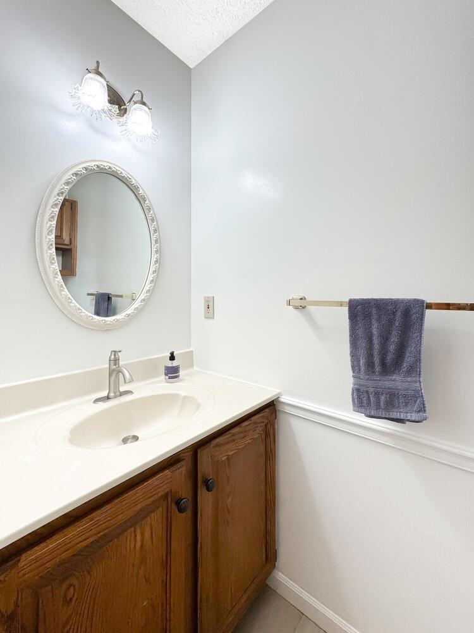


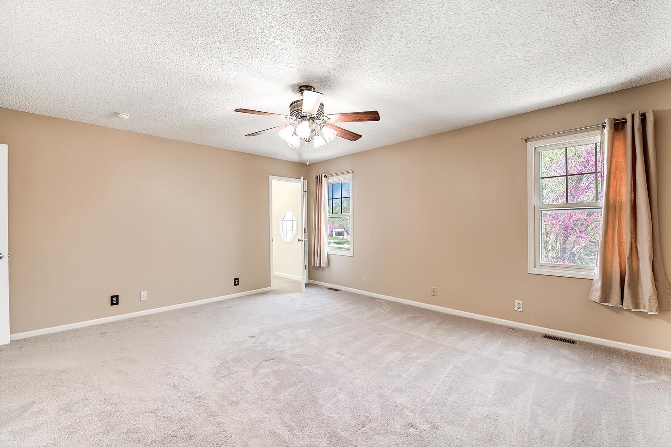


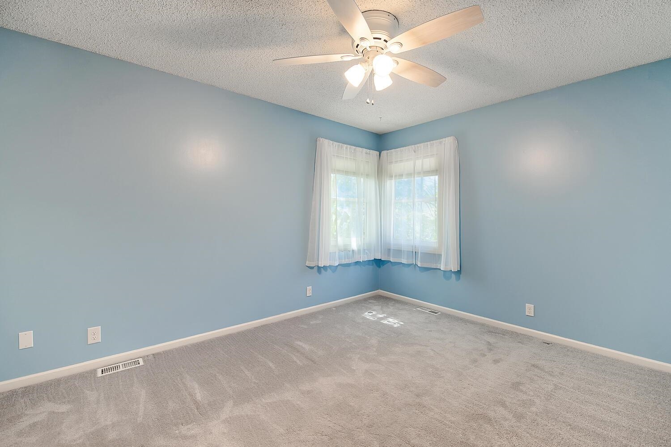


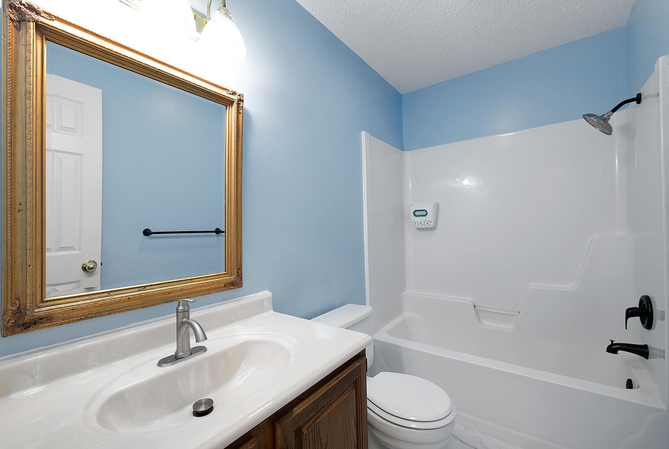
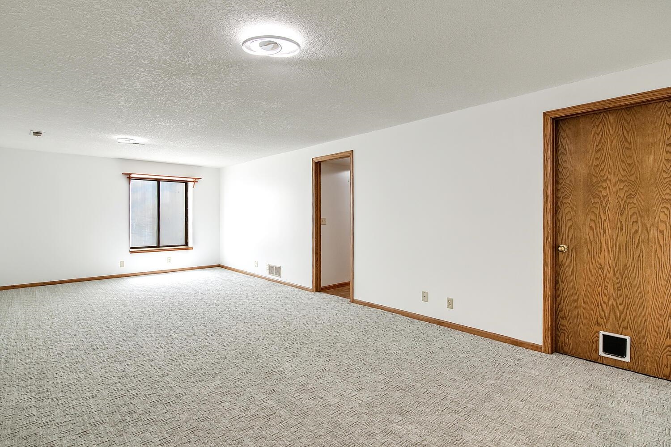

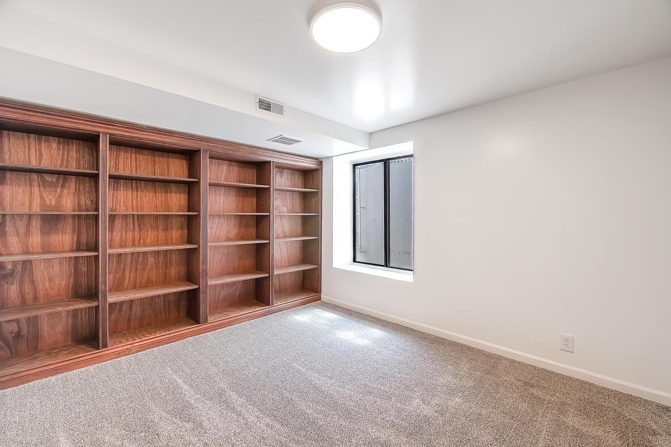
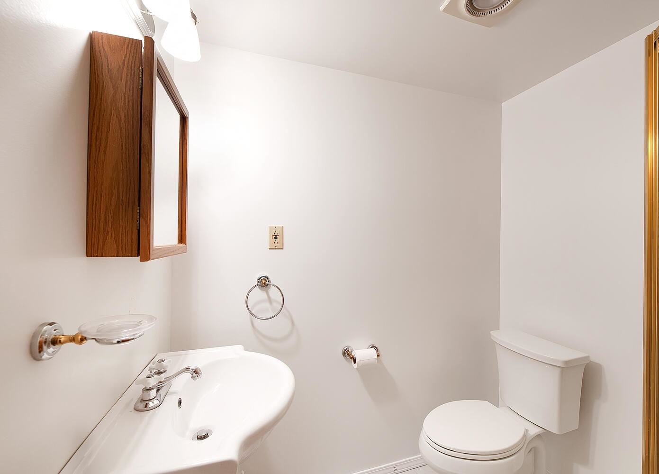


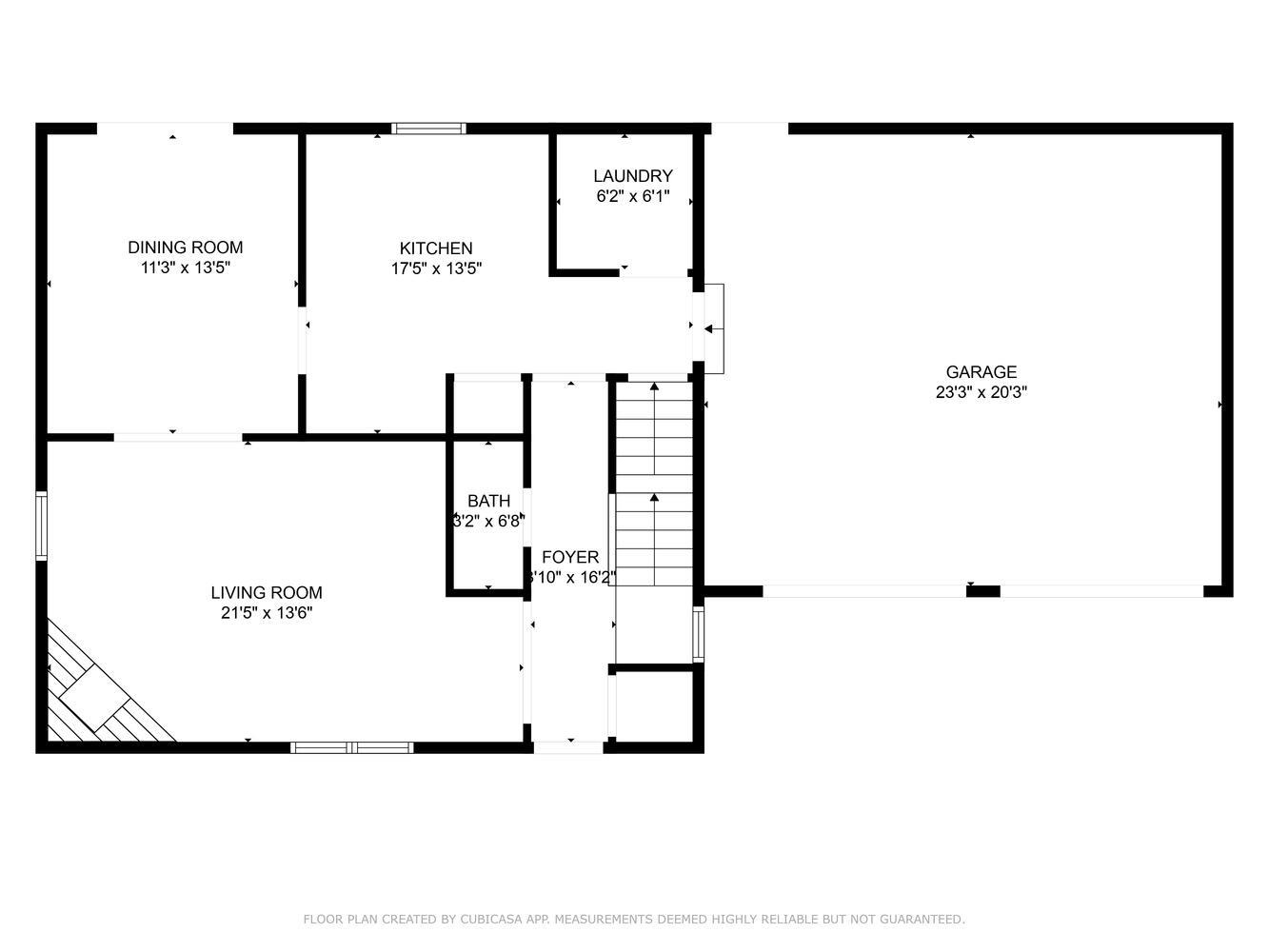


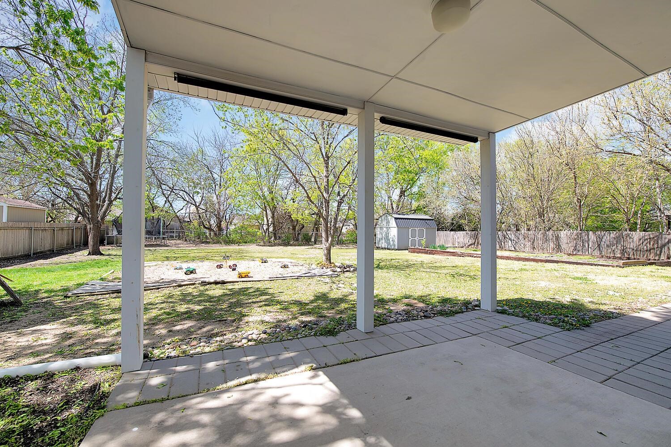



At a Glance
- Year built: 1986
- Bedrooms: 4
- Bathrooms: 3
- Half Baths: 1
- Garage Size: Attached, Opener, Oversized, 2
- Area, sq ft: 2,489 sq ft
- Date added: Added 3 months ago
- Levels: Two
Description
- Description: HURRY! This one will be gone FAST! You could not ask for a better Curb appeal in this price range 🙂 This Beautiful 2 Story Home with a Large Wrap around Covered Front Porch is a Special Find! Soooo Many Great Features, such as the Over-Sized master Suite with 3 closets! New Flooring, New Paint, New Light fixtures, Some Much to see that you MUST come see for yourself 🙂 On over 1/3 of an Acre Lot, this HUGE Fenced in back yard has a Raised Garden area, a Play set, and Sand pit, Storage building, Covered Back Patio & Sprinkler System! Come inside thru the Updated Formal Dining room , into the 20' Living room with a Wood burning Fireplace including a gas Starter, Luxury Vinyl Floors, Raised Ceiling entryway, Main floor Powder Room, Stainless steel appliances in the kitchen with plenty of Cabinet and countertop space. Main Floor Laundry off the Oversized garage , Finished basement includes the 4th Bedroom, 4th Bathroom, Family Room and Storage! Call Listing agent for your private showing today! Show all description
Community
- School District: Andover School District (USD 385)
- Elementary School: Sunflower
- Middle School: Andover Central
- High School: Andover Central
- Community: ANDOVER VILLAGE
Rooms in Detail
- Rooms: Room type Dimensions Level Master Bedroom 16 x 14 Upper Living Room 20 x 13 Main Kitchen 12 x 12 Main Dining Room 13 x 11 Main Family Room 22 x 12 Basement Bedroom 11 x 11 Upper Bedroom 11 x 10 Upper Bedroom 12.5 x 11 Basement
- Living Room: 2489
- Master Bedroom: Master Bdrm on Sep. Floor, Master Bedroom Bath, Tub/Shower/Master Bdrm
- Appliances: Dishwasher, Disposal, Microwave, Refrigerator, Range
- Laundry: Main Floor, Separate Room, 220 equipment
Listing Record
- MLS ID: SCK653719
- Status: Sold-Co-Op w/mbr
Financial
- Tax Year: 2024
Additional Details
- Basement: Finished
- Exterior Material: Frame
- Roof: Composition
- Heating: Forced Air, Natural Gas
- Cooling: Central Air, Electric
- Exterior Amenities: Guttering - ALL, Sprinkler System, Vinyl/Aluminum
- Interior Amenities: Ceiling Fan(s), Walk-In Closet(s), Window Coverings-All
- Approximate Age: 36 - 50 Years
Agent Contact
- List Office Name: Berkshire Hathaway PenFed Realty
- Listing Agent: Michelle, Crouch
- Agent Phone: (316) 461-1405
Location
- CountyOrParish: Butler
- Directions: Andover Rd & Douglas, W. to Village Rd. S. to Williamsburg St. W. to Home 🙂