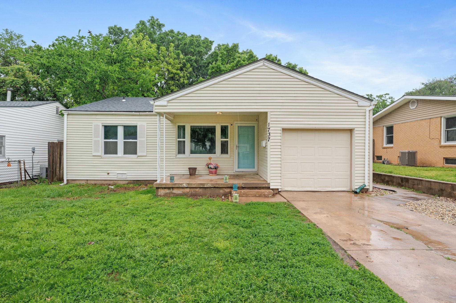
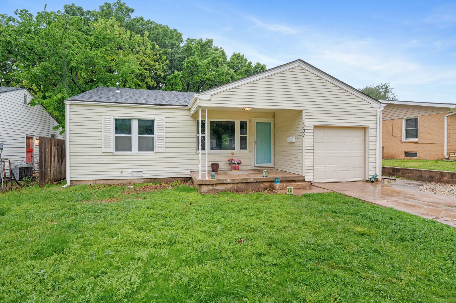
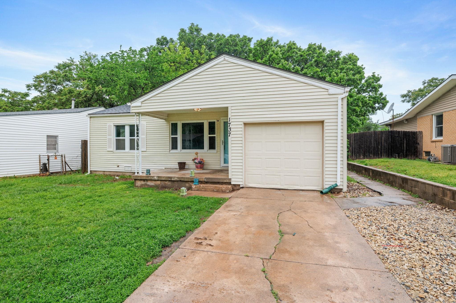
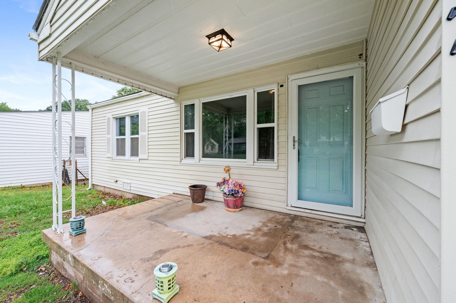


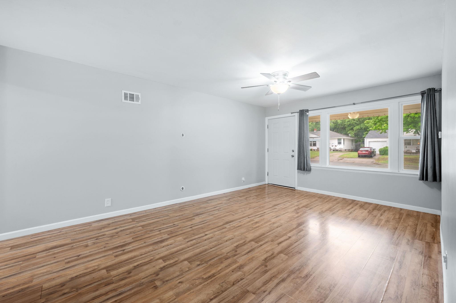

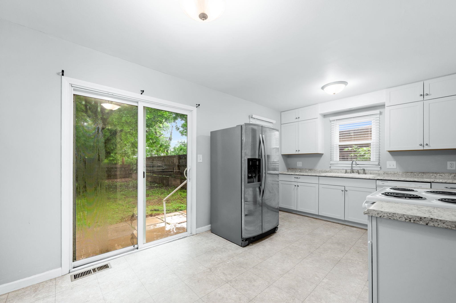

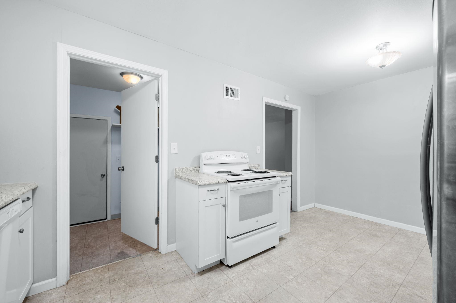
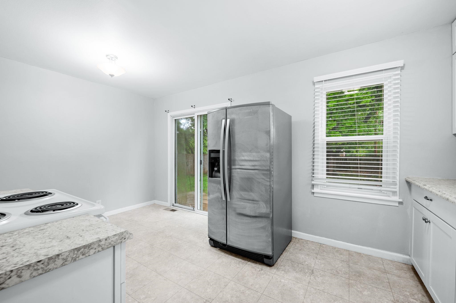
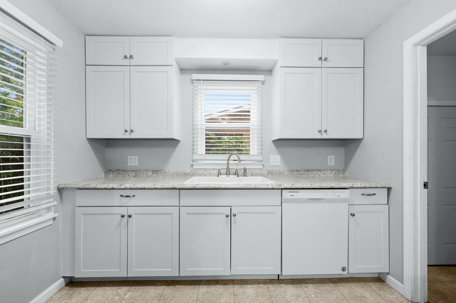
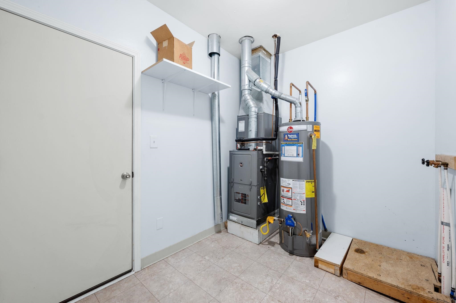
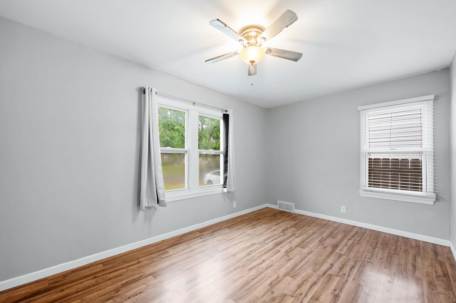
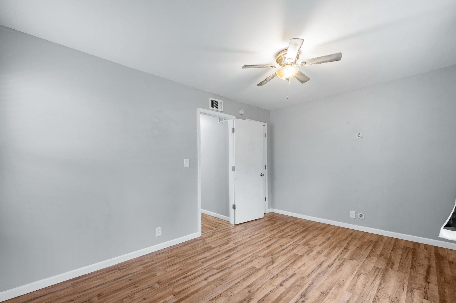
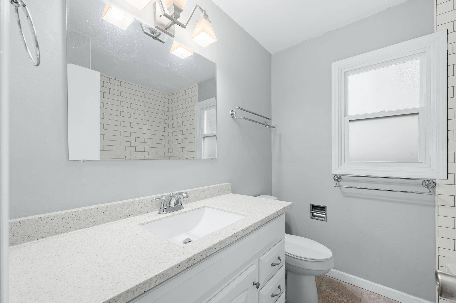
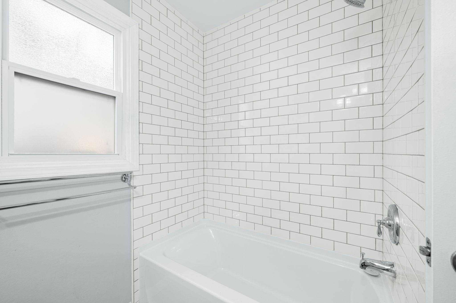
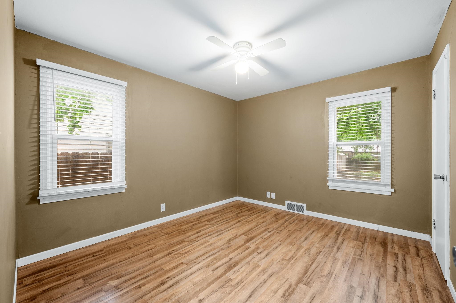
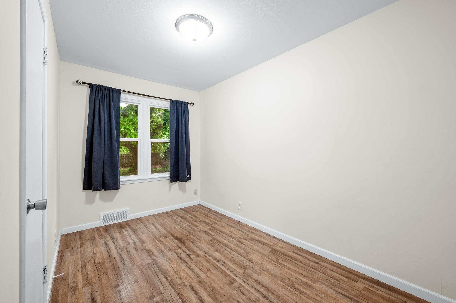
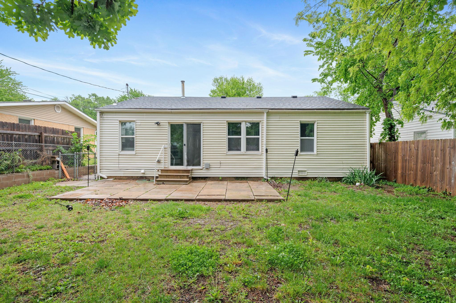
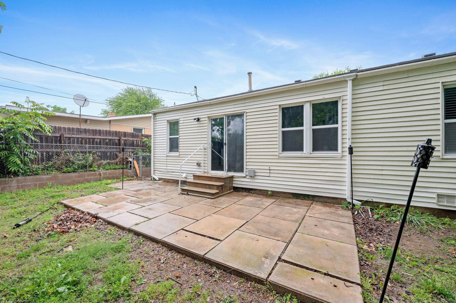

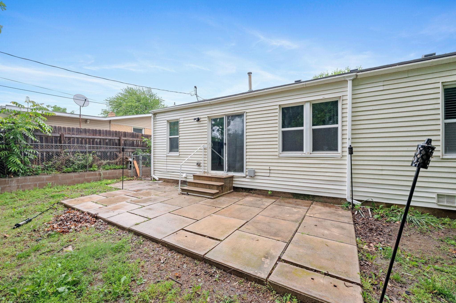
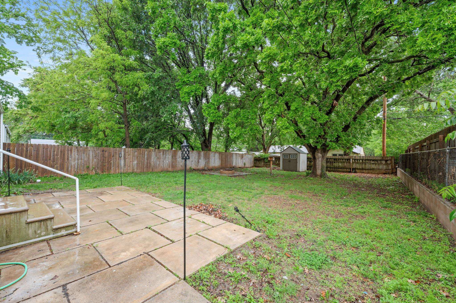
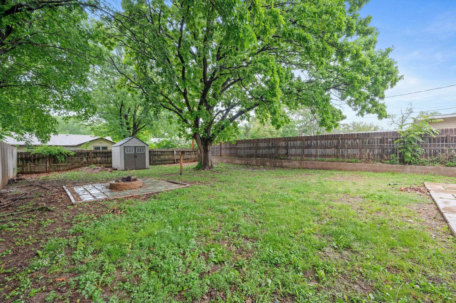
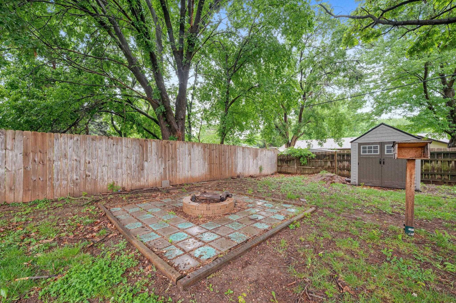
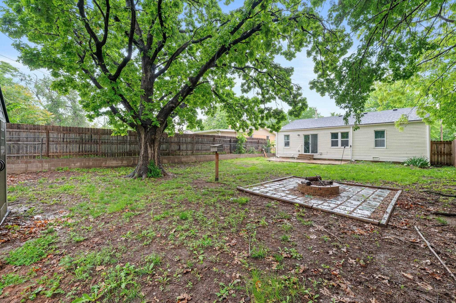
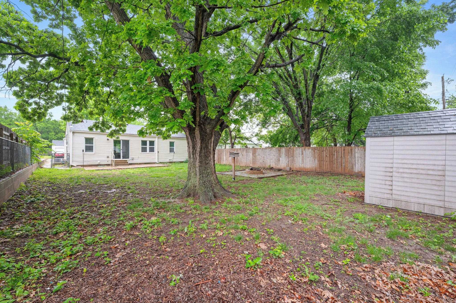
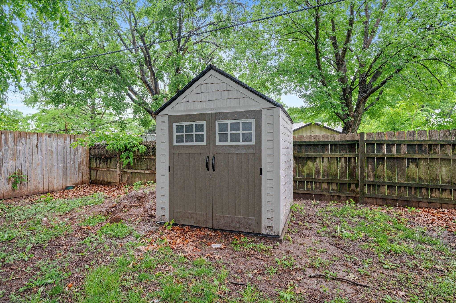
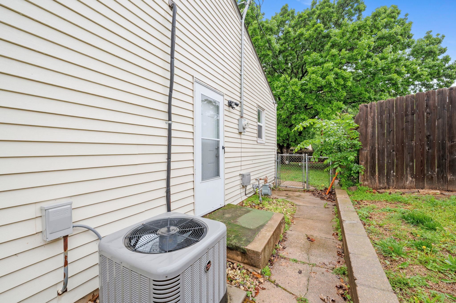
At a Glance
- Year built: 1952
- Bedrooms: 3
- Bathrooms: 1
- Half Baths: 0
- Garage Size: Attached, Opener, 1
- Area, sq ft: 1,008 sq ft
- Floors: Laminate
- Date added: Added 3 months ago
- Levels: One
Description
- Description: Charming & Updated – Move-In Ready! Welcome to your new home, where comfort, convenience, and style come together! This beautifully updated property features neutral paint, newer wood laminate flooring, and replacement windows that fill the space with natural light. The kitchen is equipped with white cabinetry, laminate countertops, and all appliances included—perfect for everyday living and entertaining. You'll love the spacious dining area and the large covered front porch, ideal for relaxing mornings or evenings. Step outside to a fully fenced backyard with two patios, a storage shed, and a built-in fire pit—just right for cozy gatherings. The home also features a fully renovated bathroom, a 6-year-old roof, and major systems updated in 2019 (HVAC & water heater) for peace of mind. Conveniently located near the hospital, this property is a great fit for traveling nurses, first-time home-buyers, or as a smart rental investment. Don’t miss this opportunity—move right in and make it yours today! Show all description
Community
- School District: Wichita School District (USD 259)
- Elementary School: Griffith
- Middle School: Mead
- High School: East
- Community: CHERRY HILL
Rooms in Detail
- Rooms: Room type Dimensions Level Master Bedroom 14'4"x10 Main Living Room 19x12 Main Kitchen 8'5"x9'9" Main Dining Room 9'8"x6" Main Bedroom 11x8 Main Bedroom 12x11 Main Laundry Main
- Living Room: 1008
- Master Bedroom: Master Bdrm on Main Level
- Appliances: Dishwasher, Disposal, Microwave, Refrigerator, Range
- Laundry: Main Floor, Separate Room, 220 equipment
Listing Record
- MLS ID: SCK655139
- Status: Sold-Co-Op w/mbr
Financial
- Tax Year: 2024
Additional Details
- Basement: None
- Roof: Composition
- Heating: Forced Air, Natural Gas
- Cooling: Central Air, Electric
- Exterior Amenities: Guttering - ALL, Vinyl/Aluminum
- Interior Amenities: Ceiling Fan(s)
- Approximate Age: 51 - 80 Years
Agent Contact
- List Office Name: Keller Williams Signature Partners, LLC
- Listing Agent: Janiece, Erbert
Location
- CountyOrParish: Sedgwick
- Directions: From hillside and Harry head east to Yale then south to home