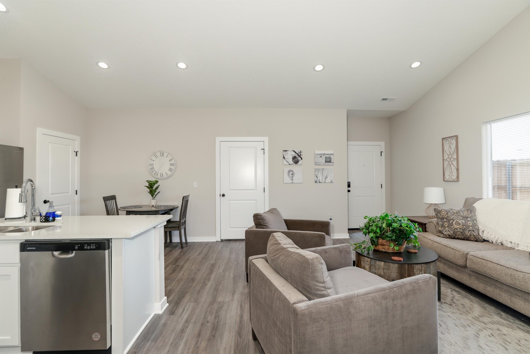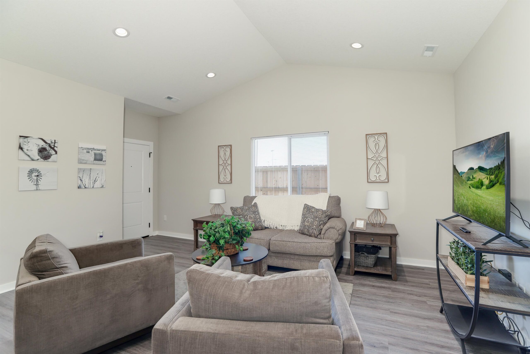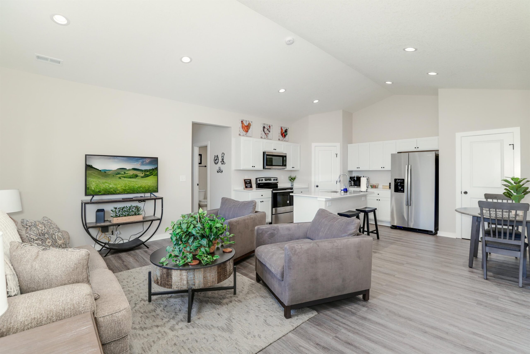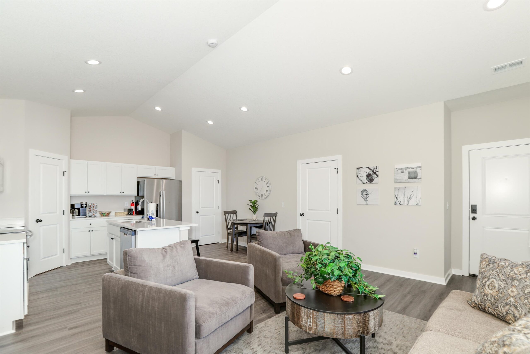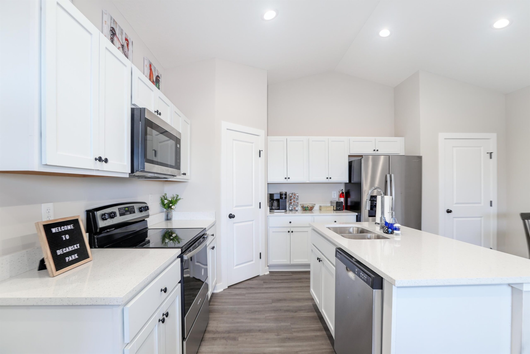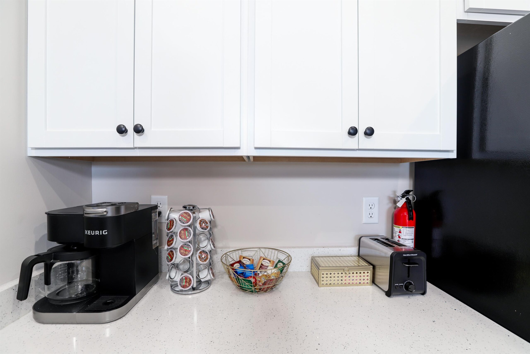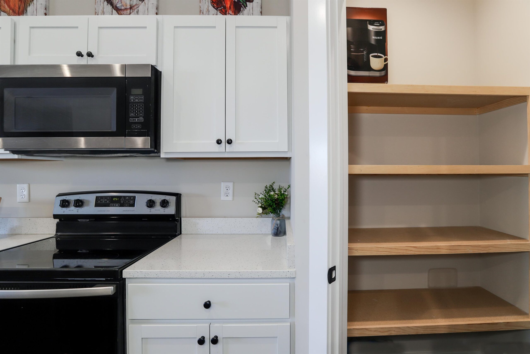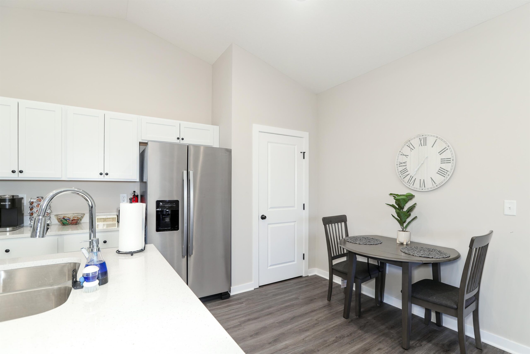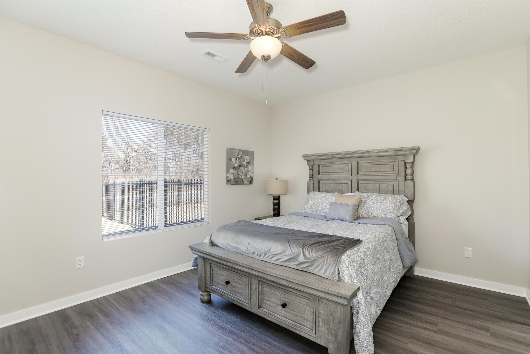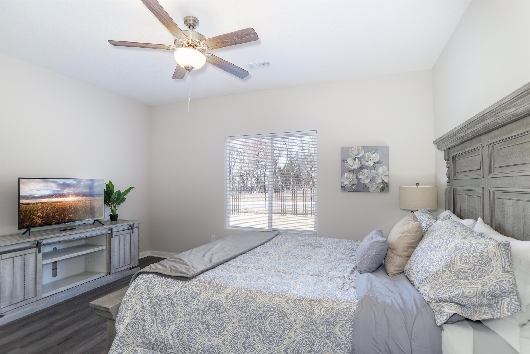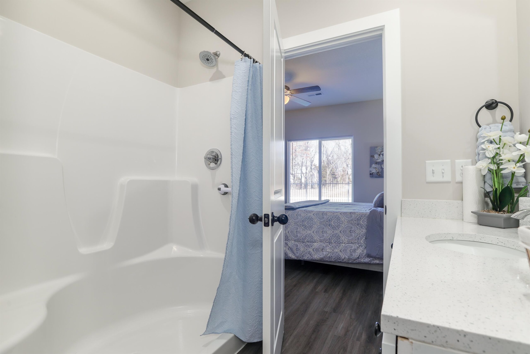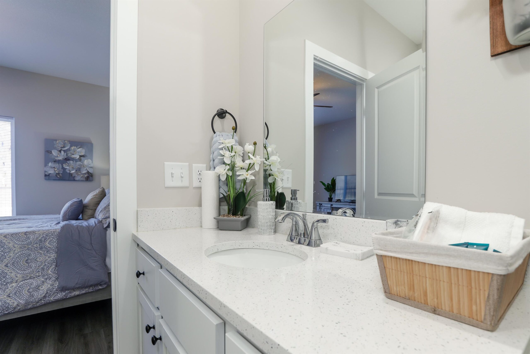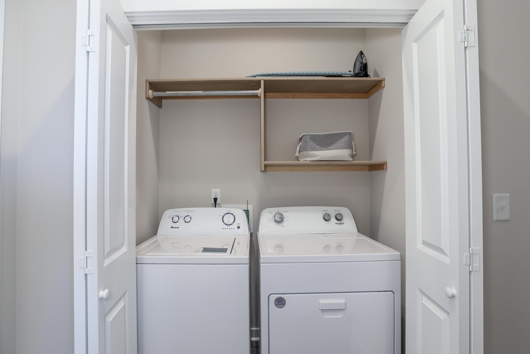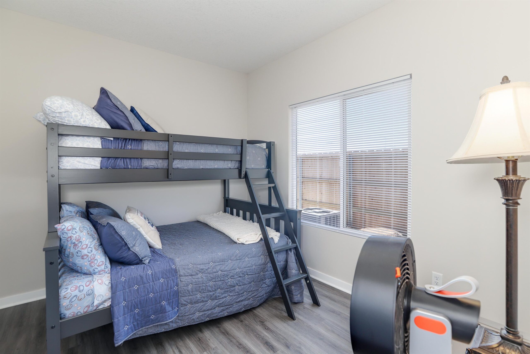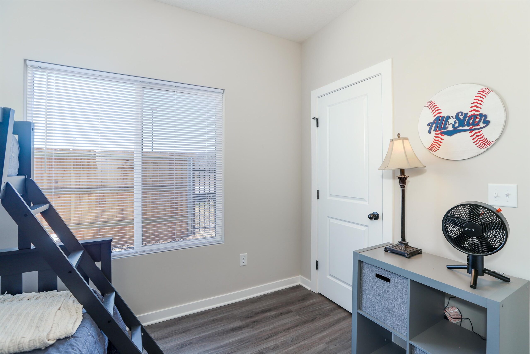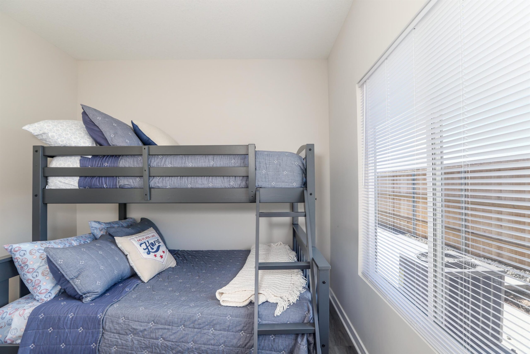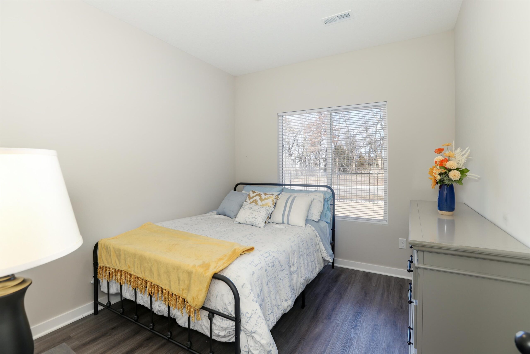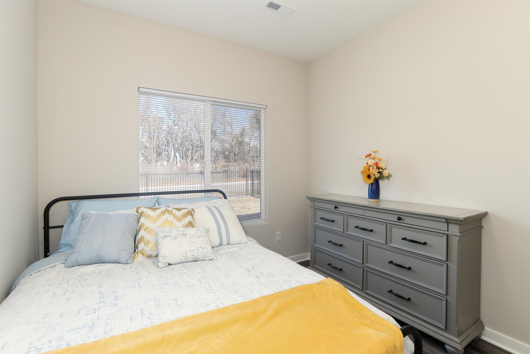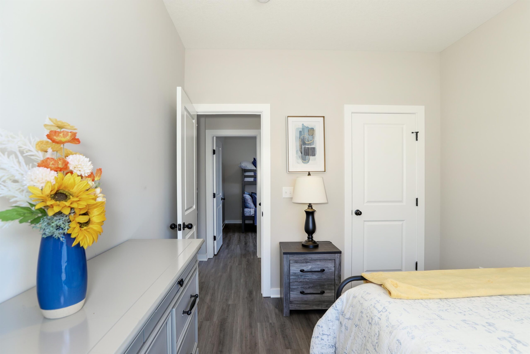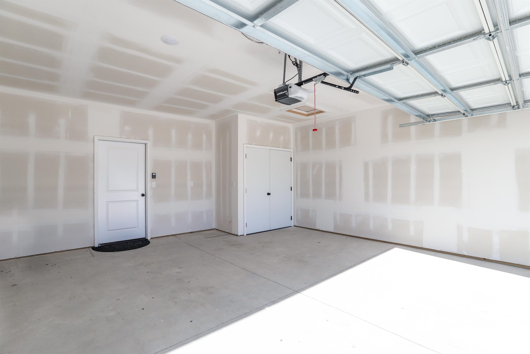Residential1725 Decarsky Ct
At a Glance
- Builder: Tw Custom Homes
- Year built: 2023
- Bedrooms: 3
- Bathrooms: 2
- Half Baths: 0
- Garage Size: Attached, Opener, Zero Entry, 2
- Area, sq ft: 1,150 sq ft
- Date added: Added 5 months ago
- Levels: One
Description
- Description: Check out these New 3 bedroom, 2 bath, 2 car Twin Home in desirable Derby. Easy maintenance with luxury vinyl floor planks throughout. Home features open floor plan with stainless appliances in kitchen, pantry and island bar. Counters are quartz in both kitchen and baths. This community has low specials which makes this an affordable home selection. There is currently no HOA, but an HOA may be established in the future Show all description
Community
- School District: Mulvane School District (USD 263)
- Elementary School: Mulvane/Munson
- Middle School: Mulvane
- High School: Mulvane
- Community: UNKNOWN
Rooms in Detail
- Rooms: Room type Dimensions Level Master Bedroom 15 x 11 Main Living Room 16 x 11 Main Kitchen 16 x 11 Main Bedroom 11 x 10 Main Bedroom 11 x 11 Main
- Living Room: 1150
- Master Bedroom: Master Bdrm on Main Level, Shower/Master Bedroom, Quartz Counters
- Appliances: Dishwasher, Disposal, Microwave, Range
- Laundry: Main Floor, Separate Room
Listing Record
- MLS ID: SCK649706
- Status: Sold-Co-Op w/mbr
Financial
- Tax Year: 2024
Additional Details
- Basement: None
- Roof: Composition
- Heating: Forced Air, Natural Gas
- Cooling: Central Air, Electric
- Exterior Amenities: Guttering - ALL, Irrigation Well, Sprinkler System, Zero Step Entry, Frame w/Less than 50% Mas
- Interior Amenities: Ceiling Fan(s), Walk-In Closet(s), Handicap Access
- Approximate Age: 5 or Less
Agent Contact
- List Office Name: Bricktown ICT Realty
- Listing Agent: Kit, Corby
Location
- CountyOrParish: Sedgwick
- Directions: In Derby from Rock Road and 95th St, South to Line Dr., North on Rover to Decarsky

