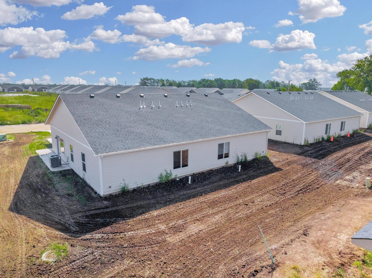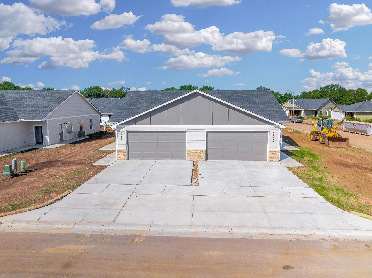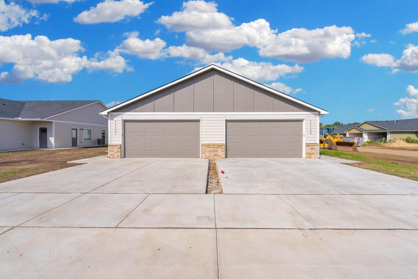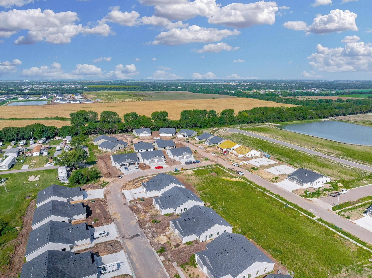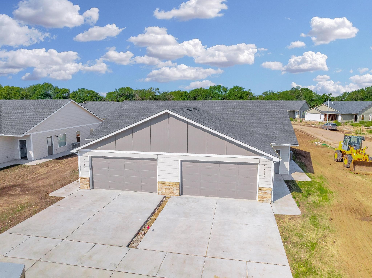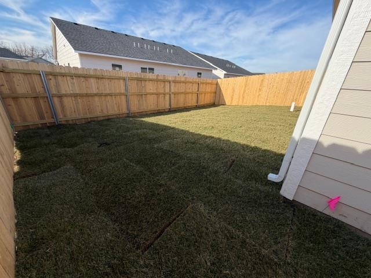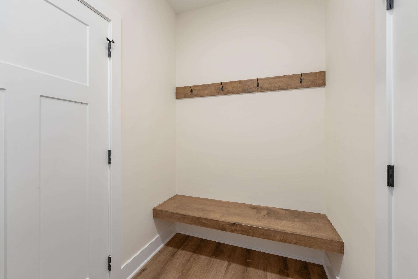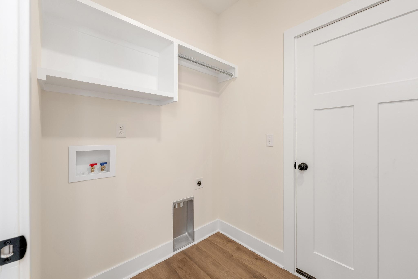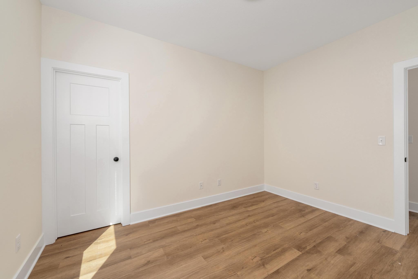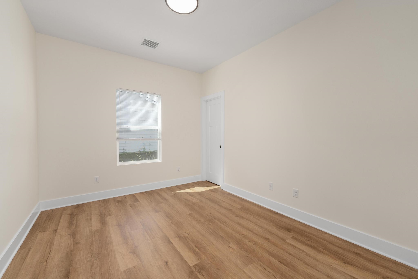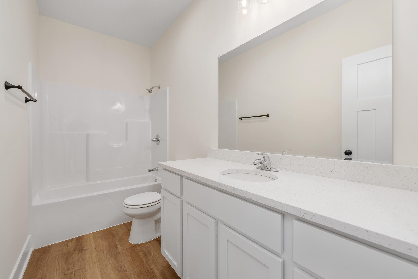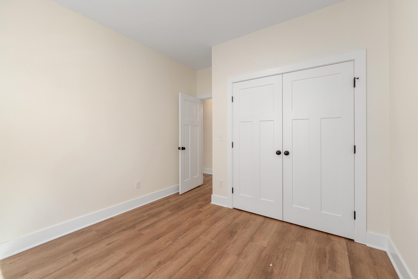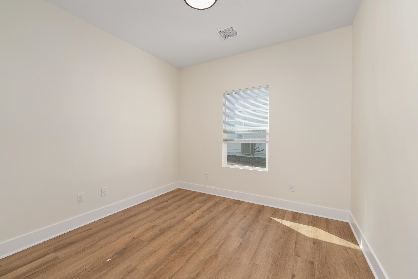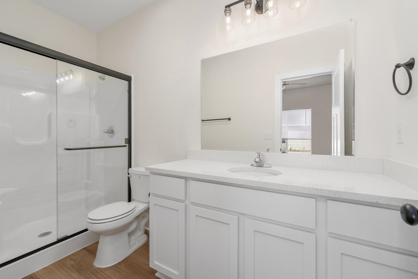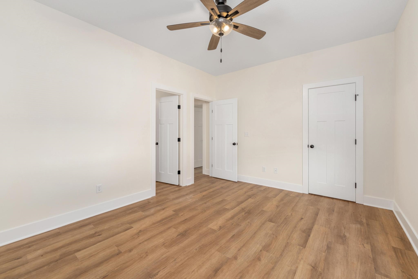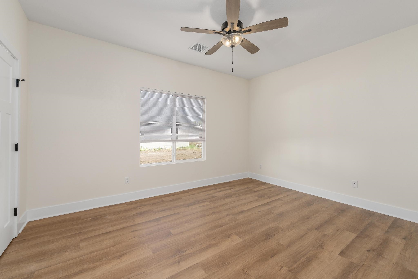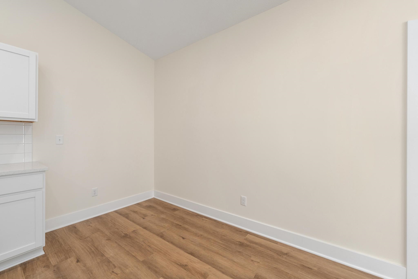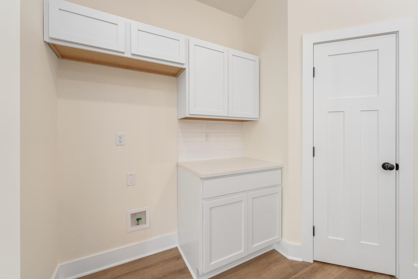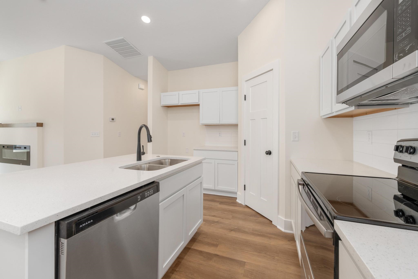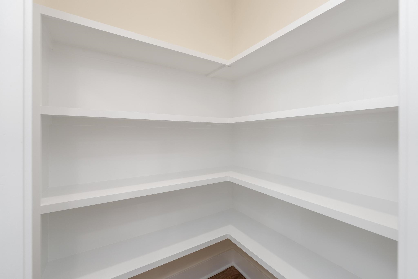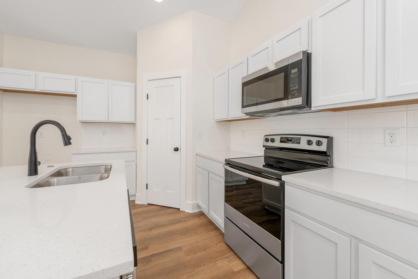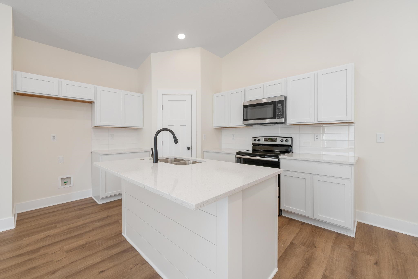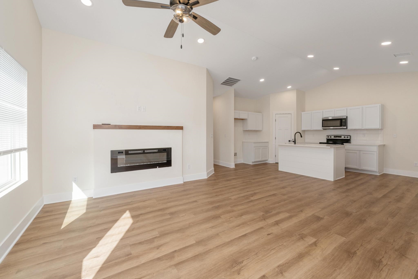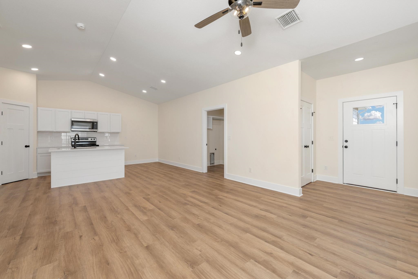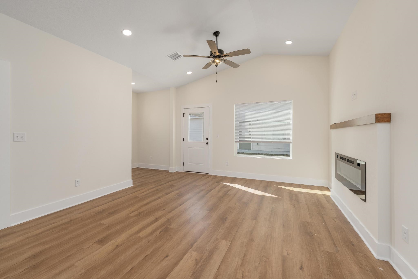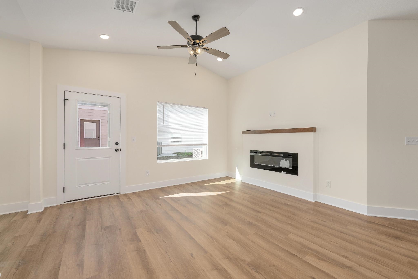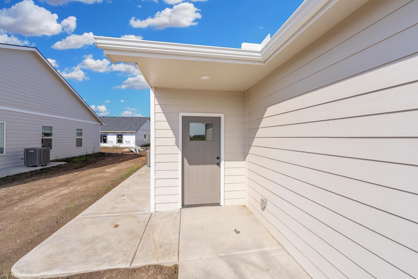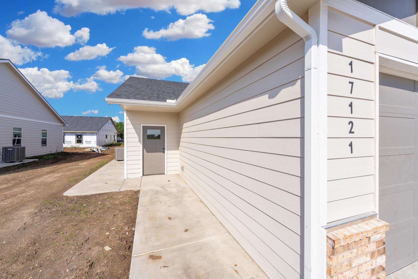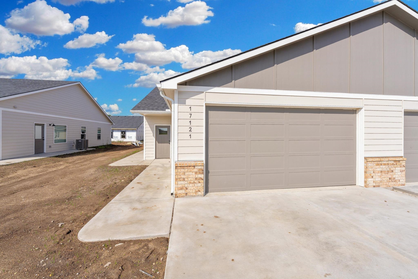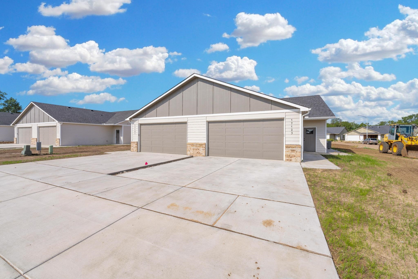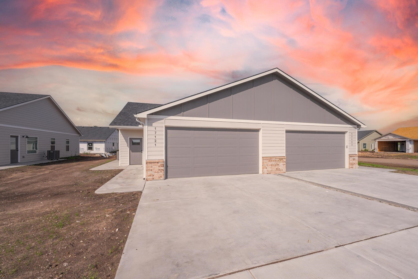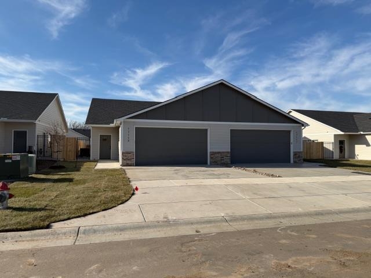Residential17115 W Kashmir St
At a Glance
- Builder: Ruffo
- Year built: 2025
- Bedrooms: 3
- Bathrooms: 2
- Half Baths: 0
- Garage Size: Attached, Opener, 2
- Area, sq ft: 1,269 sq ft
- Date added: Added 3 months ago
- Levels: One
Description
- Description: This beautifully crafted twin home features 3 bedrooms, 2 bathrooms, and a spacious 2-car garage. Step through the wide front door into a welcoming entryway with a convenient coat closet, leading into the living area complete with an electric fireplace. The open-concept design includes a bright kitchen and dining area with vaulted ceilings, perfect for both everyday living and entertaining. The kitchen boasts a walk-in pantry, quartz countertops, a center island with an eating bar, and stainless steel appliances. Step outside through the side patio door to enjoy the patio and backyard space with sod, sprinkler system, fully fenced yard on a shared irrigation well. The laundry room is located just off the garage and includes a drop zone for added convenience. General and special taxes have not yet been fully assessed yet. Estimated specials are approximately $180/month per side. HOA dues are only $70/month which will include lawnmowing & irrigation. Purchase one side or both—ideal for multi-generational living or as a great investment opportunity! All information is deemed reliable but not guaranteed. Show all description
Community
- School District: Goddard School District (USD 265)
- Elementary School: Explorer
- Middle School: Eisenhower
- High School: Dwight D. Eisenhower
- Community: CYPRESS GLEN
Rooms in Detail
- Rooms: Room type Dimensions Level Master Bedroom 11.4x14.6 Main Living Room 14x16 Main Kitchen 11x18 Main Bedroom 10x10 Main Bedroom 10x12 Main
- Living Room: 1269
- Master Bedroom: Master Bdrm on Main Level, Master Bedroom Bath, Shower/Master Bedroom, Quartz Counters
- Appliances: Dishwasher, Disposal, Microwave, Range
- Laundry: Main Floor, 220 equipment
Listing Record
- MLS ID: SCK661938
- Status: Active
Financial
- Tax Year: 2024
Additional Details
- Basement: None
- Roof: Composition
- Heating: Heat Pump, Electric
- Cooling: Central Air, Electric
- Exterior Amenities: Guttering - ALL, Sprinkler System, Frame w/Less than 50% Mas
- Interior Amenities: Ceiling Fan(s), Walk-In Closet(s), Vaulted Ceiling(s), Window Coverings-Part
- Approximate Age: New
Agent Contact
- List Office Name: RE/MAX Premier
- Listing Agent: Karen, Hampton
- Agent Phone: (316) 641-9442
Location
- CountyOrParish: Sedgwick
- Directions: From Maple and 167th, go north a quarter mile to Kashmir. Go west to home.
