


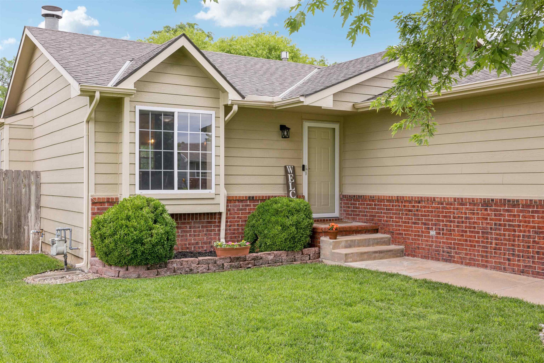
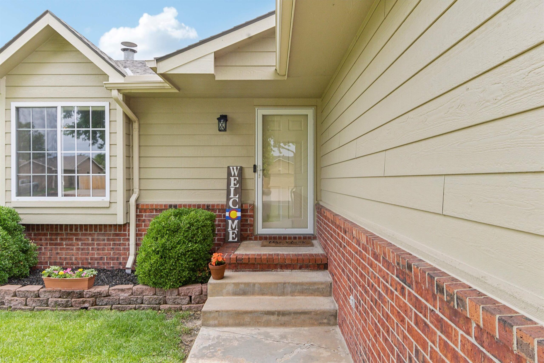
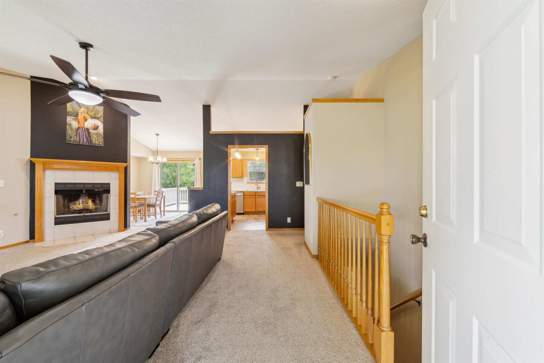

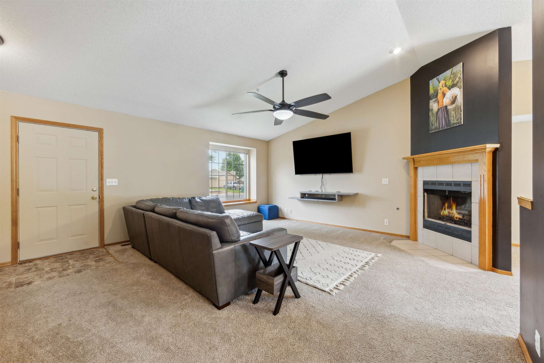
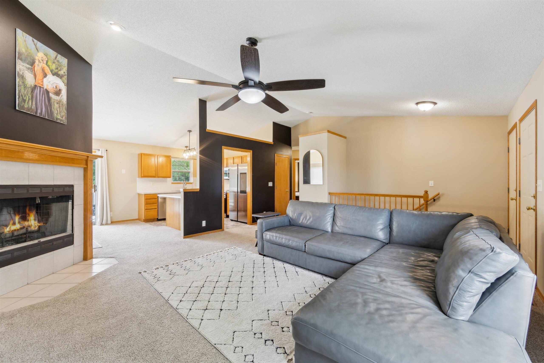




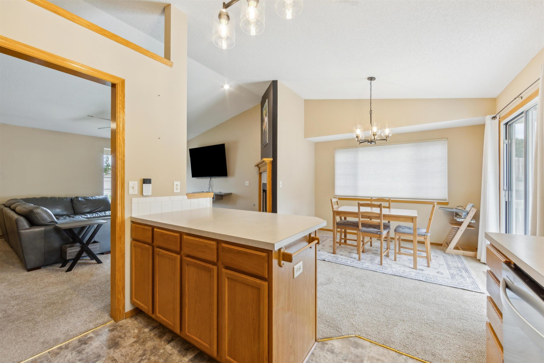
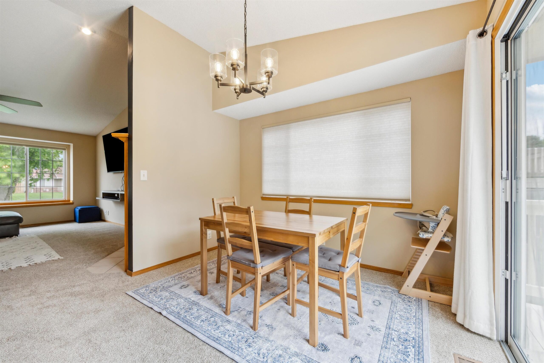
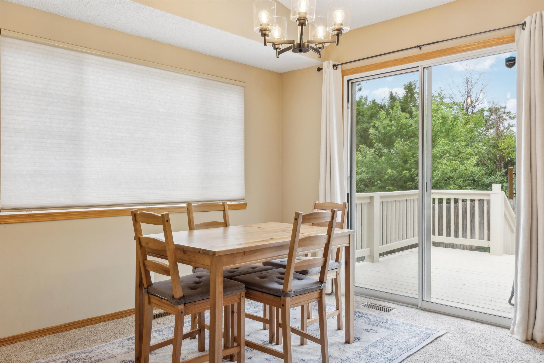


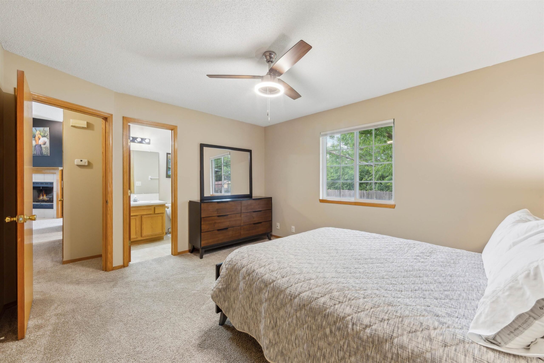

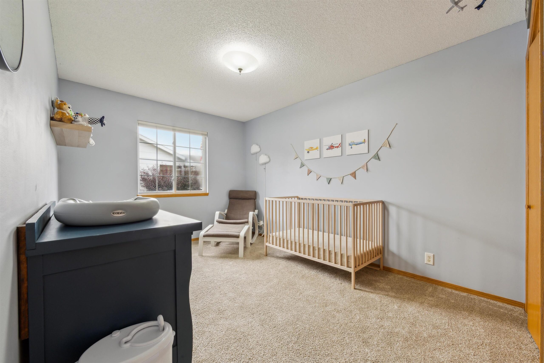
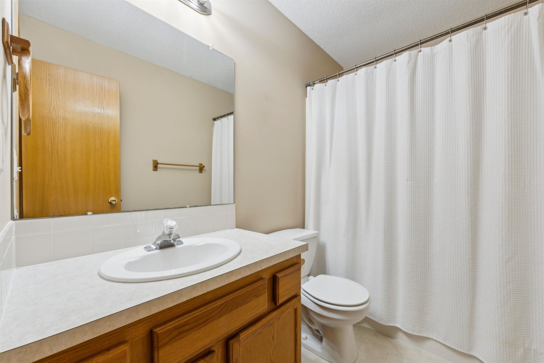


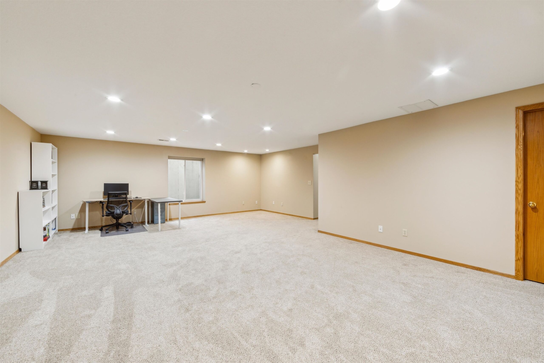
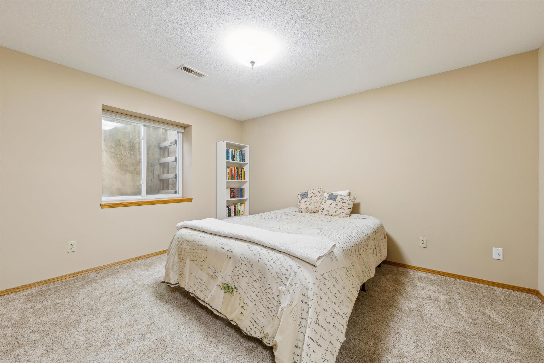
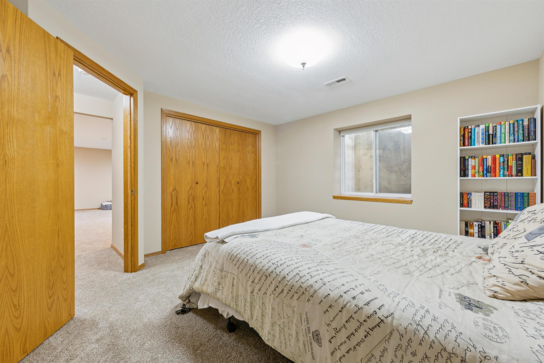
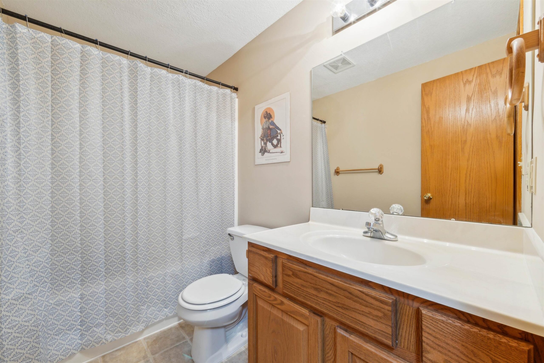
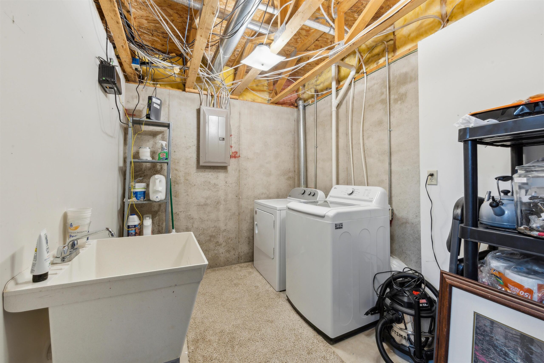
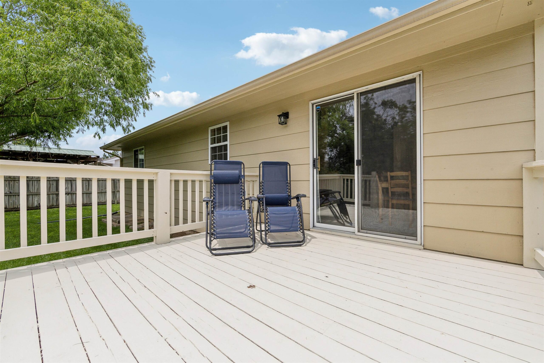


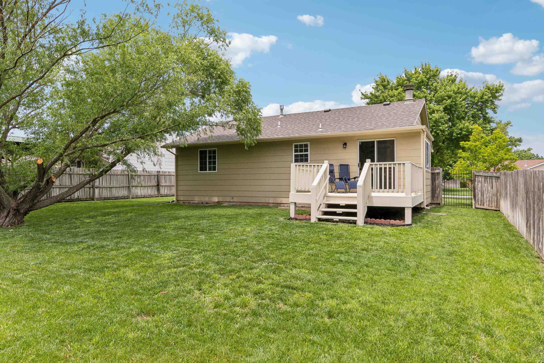

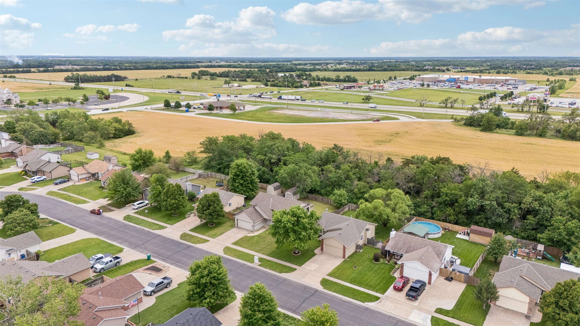
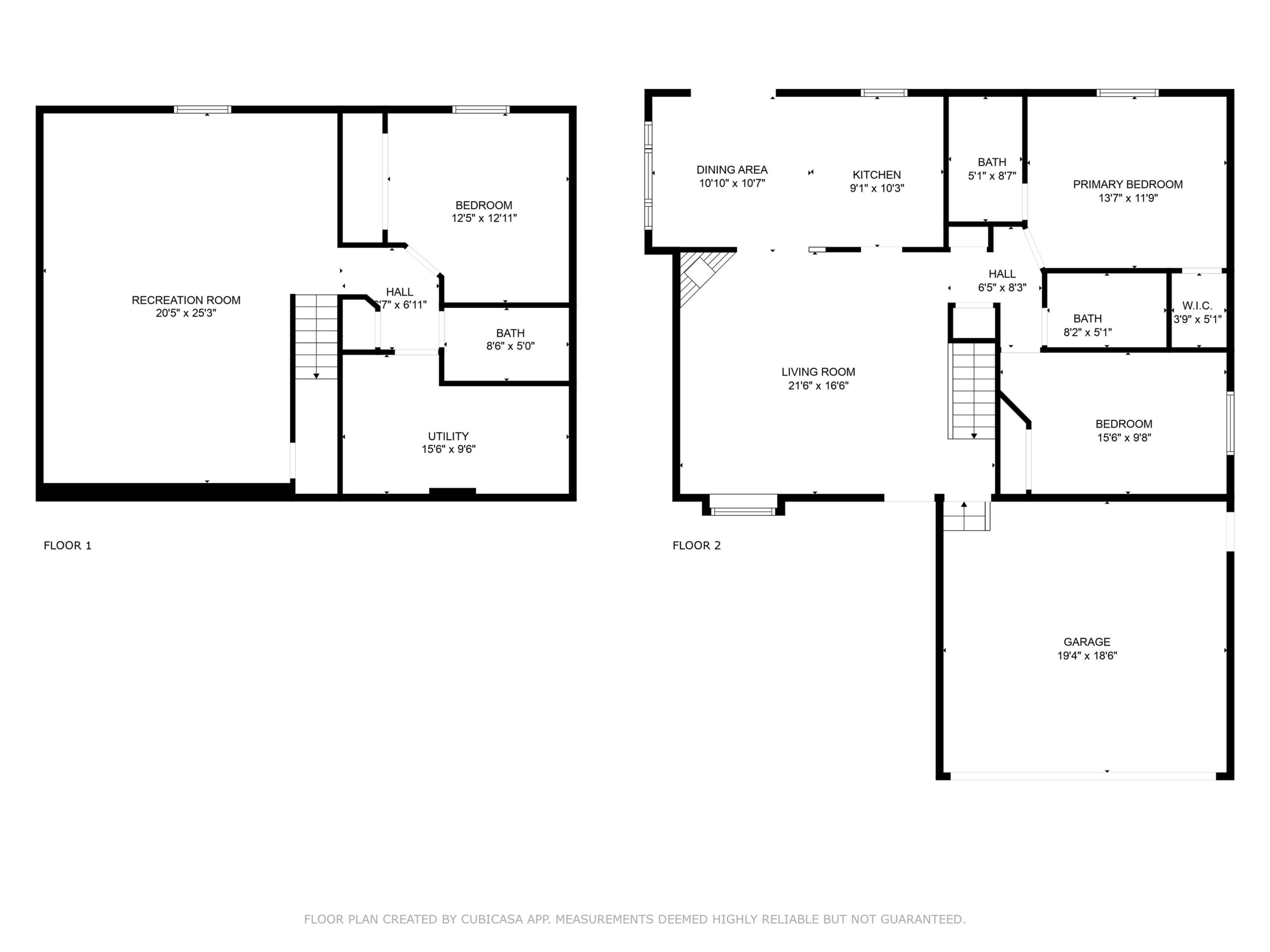
At a Glance
- Year built: 2000
- Bedrooms: 3
- Bathrooms: 3
- Half Baths: 0
- Garage Size: Attached, Opener, 2
- Area, sq ft: 2,162 sq ft
- Floors: Laminate
- Date added: Added 2 months ago
- Levels: One
Description
- Description: Motivated sellers!!!! Welcome to 1711 Summerwood, a beautifully maintained home nestled in the Seasons subdivision in Goddard, KS. From the moment you arrive, you’ll notice the excellent curb appeal and charming exterior. This 3-bedroom, 3-bathroom home offers open concept living with an inviting living room that features a large ledge window, filling the space with beautiful natural light. The functional kitchen with a new (2025) dishwasher, sink, faucet, disposal and water purifier includes an eating bar, perfect for quick meals or casual gatherings, and flows seamlessly into the main living area—ideal for entertaining or family time. The spacious primary bedroom includes a private en suite bathroom and a large walk in closet. Enjoy the oversized basement family room, perfect for movie nights, game days, or extra space for guests. Step outside to a large fully fenced backyard—great for kids, pets, or entertaining—with a newly painted deck that's ready for summer relaxation. Bonus alert: new AC in 2024! Located within the top-rated Goddard School District, this home provides access to excellent schools and a strong sense of community. Living in The Seasons subdivision means enjoying neighborhood amenities like walking paths, community playground, pond, and beautifully maintained common areas—all just minutes from shopping, dining, and easy highway access. Don’t miss this opportunity to own a well-cared-for home in a vibrant, family-friendly neighborhood. Show all description
Community
- School District: Goddard School District (USD 265)
- Elementary School: Oak Street
- Middle School: Eisenhower
- High School: Dwight D. Eisenhower
- Community: SEASONS
Rooms in Detail
- Rooms: Room type Dimensions Level Master Bedroom 12 x 13 Main Living Room 15 x 17 Main Kitchen 9 x 10 Main Dining Room 9 x 10 Main Bedroom 9 x 13 Main Bedroom 13 x 12 Basement Family Room 28 x 20 Basement
- Living Room: 2162
- Master Bedroom: Master Bdrm on Main Level, Tub/Shower/Master Bdrm, Laminate Counters
- Appliances: Dishwasher, Disposal, Microwave, Refrigerator, Range
- Laundry: In Basement, Separate Room, 220 equipment, Sink
Listing Record
- MLS ID: SCK656156
- Status: Sold-Co-Op w/mbr
Financial
- Tax Year: 2024
Additional Details
- Basement: Finished
- Roof: Composition
- Heating: Forced Air, Natural Gas
- Cooling: Central Air, Electric
- Exterior Amenities: Guttering - ALL, Sprinkler System, Frame w/Less than 50% Mas
- Interior Amenities: Ceiling Fan(s), Walk-In Closet(s), Vaulted Ceiling(s), Window Coverings-All
- Approximate Age: 21 - 35 Years
Agent Contact
- List Office Name: Keller Williams Hometown Partners
- Listing Agent: Lola, Pfeifer
Location
- CountyOrParish: Sedgwick
- Directions: West Kellogg to 183rd, go North on 183rd then West on Summerwood