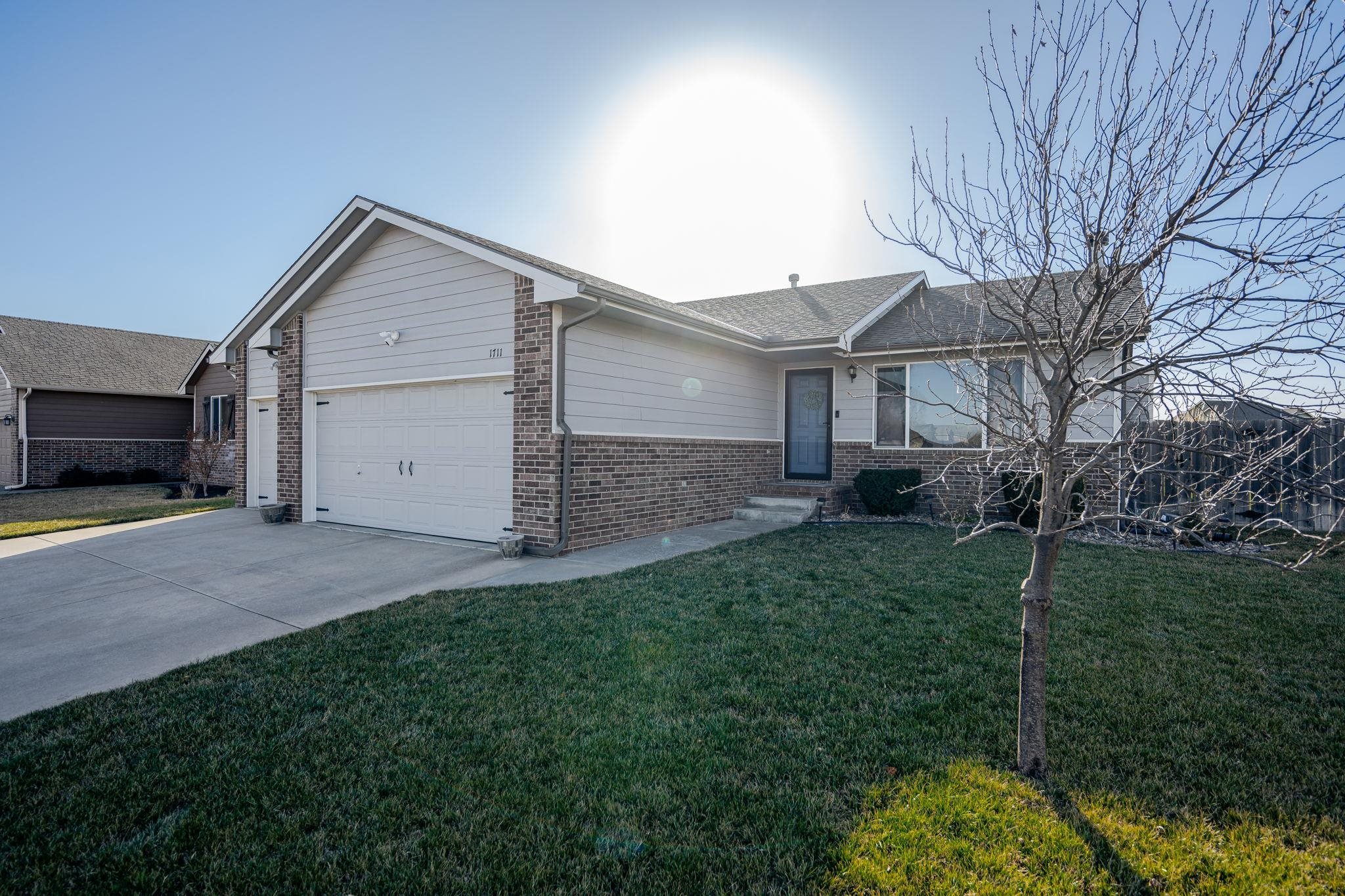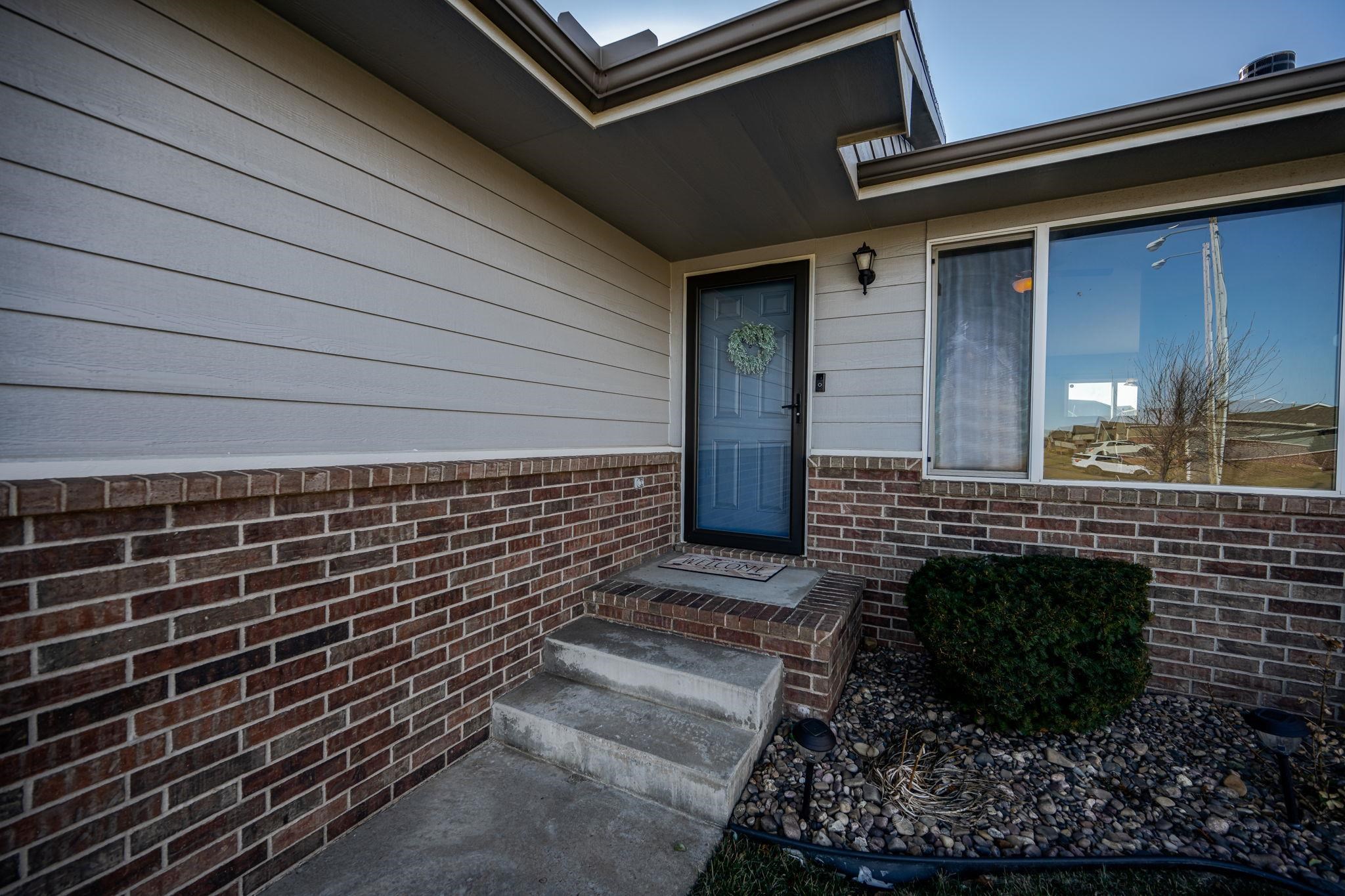


At a Glance
- Year built: 2009
- Bedrooms: 3
- Bathrooms: 3
- Half Baths: 0
- Garage Size: Attached, 3
- Area, sq ft: 2,162 sq ft
- Date added: Added 1 month ago
- Levels: One
Description
- Description: This well maintained Silverton Addition ranch home is looking for it's next family! Enjoy the wood burning fireplace as winter comes to an end and plan to spend time in the well manicured yard, with a sprinkler system and wood privacy fencing. This property features 3 bedrooms, 3 full baths, and a generous 3 car garage. The spacious basement is fit for family living and entertainment. A generous hall area includes built in cabinetry and the third full bath. Tastefully decorated and move in ready, this warm and inviting property just feels like home. The neighborhood includes playground and, friendly neighbors, and water views and the YMCA just around the corner! Call the listing agent today. Show all description
Community
- School District: Maize School District (USD 266)
- Elementary School: Maize USD266
- Middle School: Maize
- High School: Maize
- Community: SILVERTON
Rooms in Detail
- Rooms: Room type Dimensions Level Master Bedroom 13'7x12 Main Living Room 18x16'9 Main Kitchen 10'3x10 Main Dining Room 11x9 Main Bedroom 12x10 Main Bedroom 12.9x11.2 Basement Family Room 26x17 Basement Recreation Room 26x20.5 Basement
- Living Room: 2162
- Master Bedroom: Master Bdrm on Main Level, Tub/Shower/Master Bdrm, Laminate Counters
- Appliances: Dishwasher, Disposal, Microwave, Range
- Laundry: In Basement, Separate Room, 220 equipment
Listing Record
- MLS ID: SCK622040
- Status: Cancelled
Financial
- Tax Year: 2022
Additional Details
- Basement: Finished
- Roof: Composition
- Heating: Forced Air, Natural Gas
- Cooling: Central Air, Electric
- Exterior Amenities: Guttering - ALL, Irrigation Well, Sprinkler System, Frame w/More than 50% Mas, Brick
- Interior Amenities: Ceiling Fan(s), Walk-In Closet(s), Vaulted Ceiling(s)
- Approximate Age: 11 - 20 Years
Agent Contact
- List Office Name: Keller Williams Signature Partners, LLC
- Listing Agent: Paula, Yaussi
Location
- CountyOrParish: Sedgwick
- Directions: 1/2 mile north of 13th on 135th W, W on Ridgepoint St, Left at the T to Decker, South on Decker to home on West side