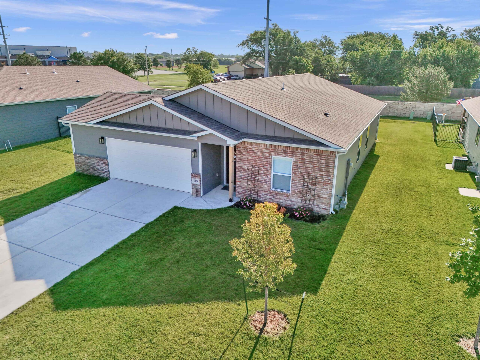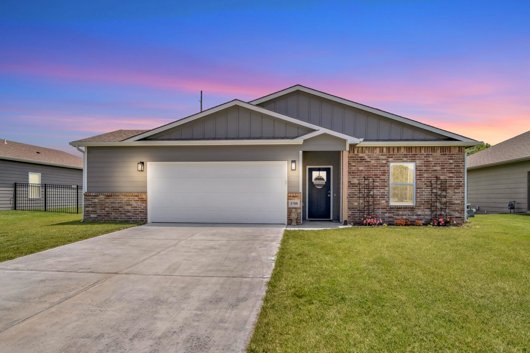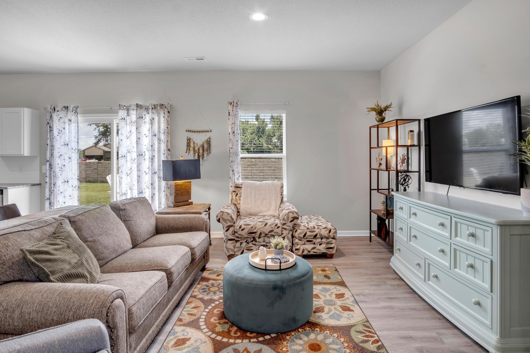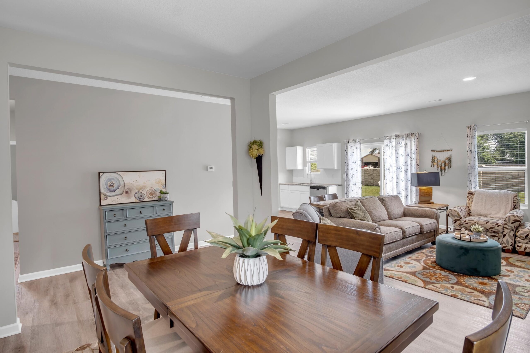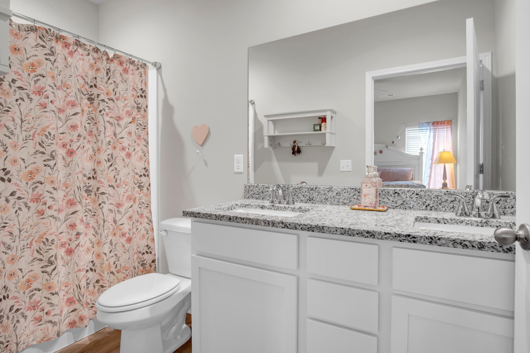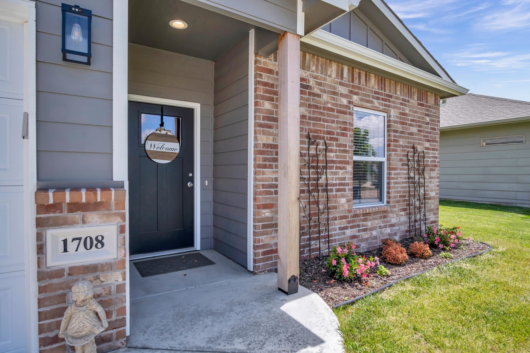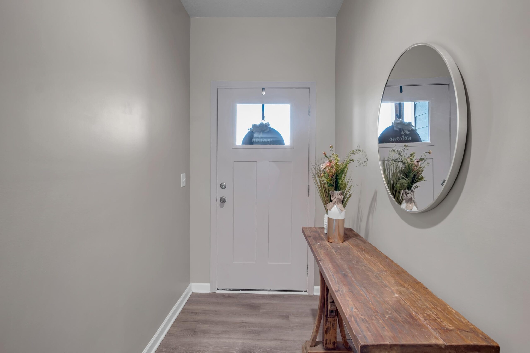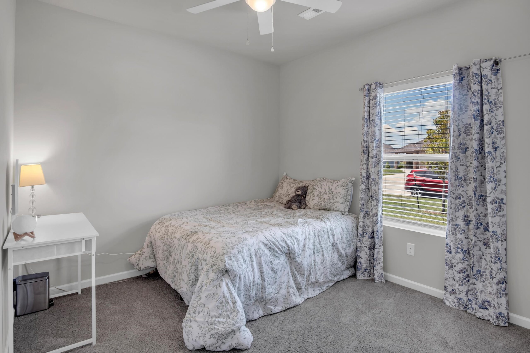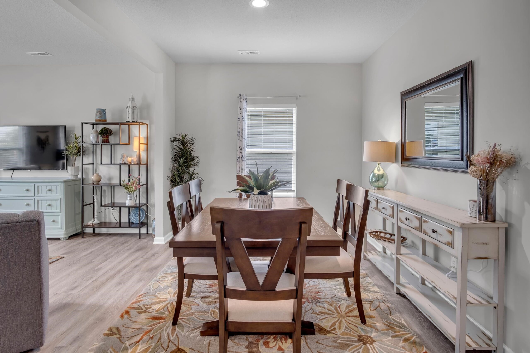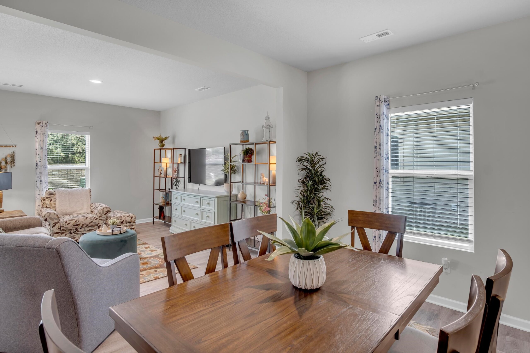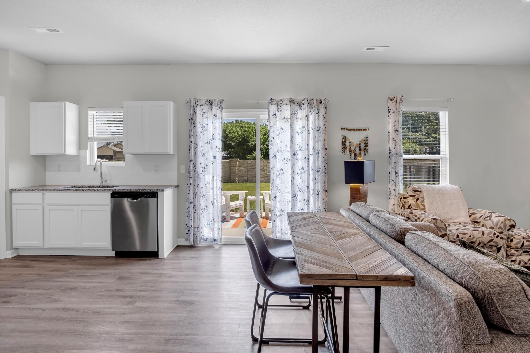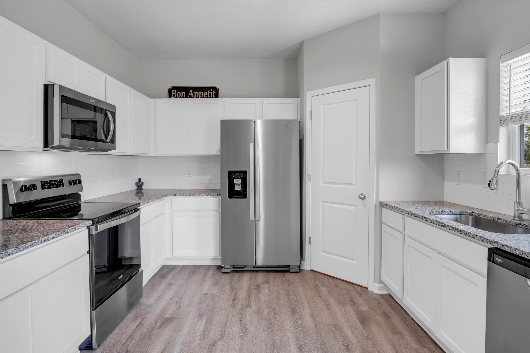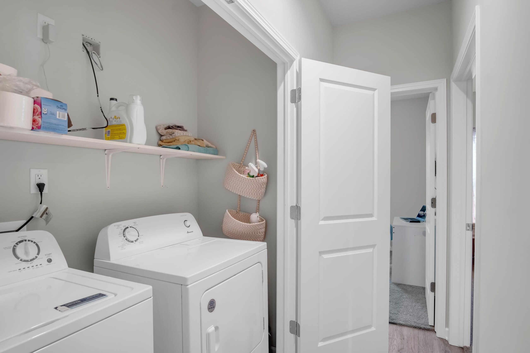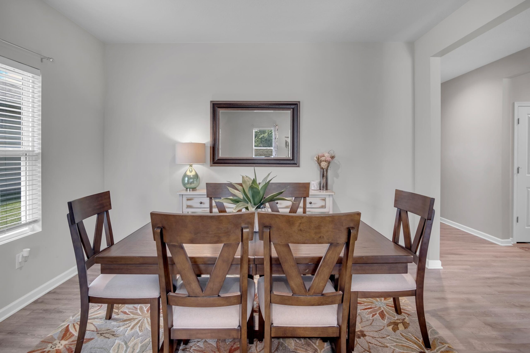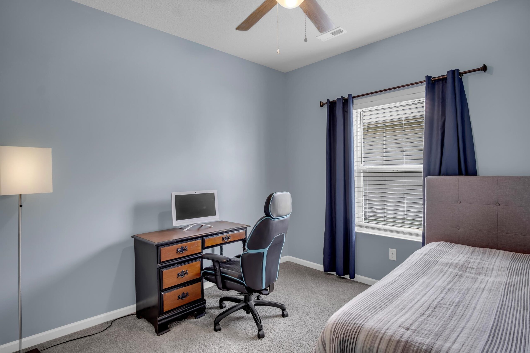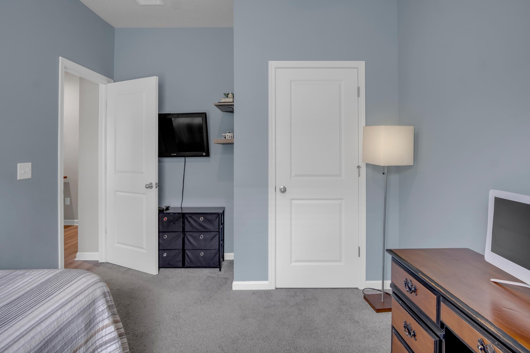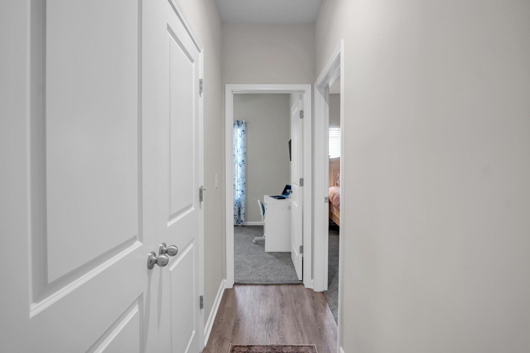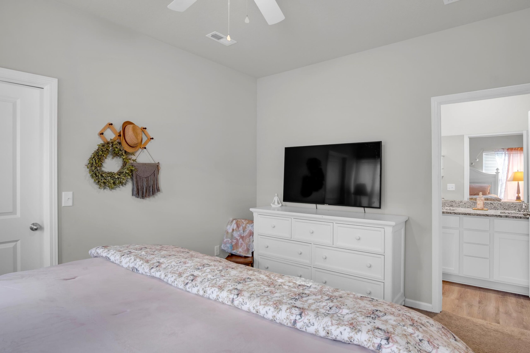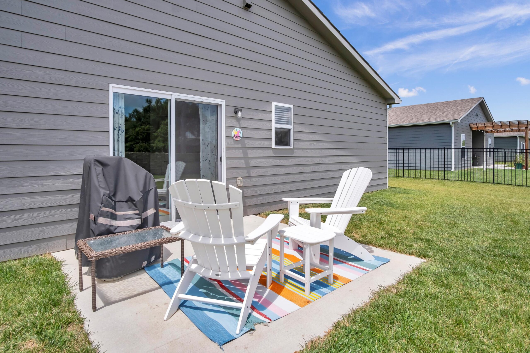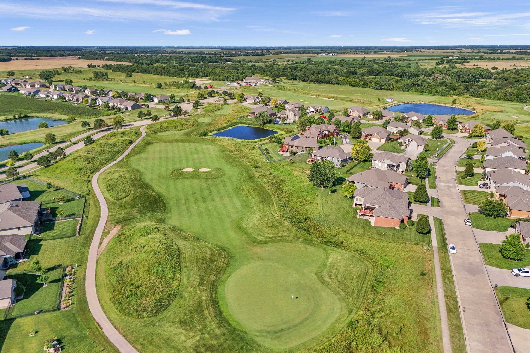Residential1708 Casey
At a Glance
- Builder: Artistic Builders, Llc
- Year built: 2023
- Bedrooms: 4
- Bathrooms: 2
- Half Baths: 0
- Garage Size: Attached, Opener, Oversized, Zero Entry, 2
- Area, sq ft: 1,622 sq ft
- Date added: Added 5 months ago
- Levels: One
Description
- Description: Carefree Living in Sand Creek Station! Welcome to this zero-entry patio home nestled in the heart of Sand Creek Station, a vibrant community surrounded by the area golf course and loaded with amenities. This 4-bedroom, 2-bath home offers an open layout perfect for entertaining or relaxing. The kitchen features granite countertops, a walk-in pantry, and all appliances included, plus a washer and dryer. Enjoy thoughtful extras like custom blinds on every window, a sprinkler system to keep the yard lush, and a storm-safe room located in the oversized 2-car garage for added peace of mind. Community features include a neighborhood pool, scenic lakes, and miles of walking paths. Residents now have the added perk of personal golf cart use throughout the development! Located near shopping, dining, Newton Medical Center, the YMCA, and with easy access to the highway, this home combines comfort, convenience, and quality of life. Don't miss your chance to live in one of Newton’s most sought-after neighborhoods! Show all description
Community
- School District: Newton School District (USD 373)
- Elementary School: South Breeze
- Middle School: Santa Fe
- High School: Newton
- Community: SAND CREEK STATION
Rooms in Detail
- Rooms: Room type Dimensions Level Master Bedroom 11'4 x 14 Main Living Room 15'1 x 13'9 Main Kitchen 12'2 x 9 Main Dining Room 13'1 x 9'11 Main Bedroom 13'1 x 10'3 Main Bedroom 9'11 x 13'1 Main Bedroom 9'8 x 9'10 Main
- Living Room: 1622
- Master Bedroom: Master Bedroom Bath, Shower/Master Bedroom, Granite Counters
- Appliances: Dishwasher, Disposal, Microwave, Refrigerator, Range, Washer, Dryer
- Laundry: Main Floor, Separate Room, 220 equipment
Listing Record
- MLS ID: SCK658288
- Status: Sold-Inner Office
Financial
- Tax Year: 2024
Additional Details
- Basement: None
- Roof: Composition
- Heating: Forced Air, Natural Gas
- Cooling: Central Air, Electric
- Exterior Amenities: Guttering - ALL, Sprinkler System, Zero Step Entry, Frame w/Less than 50% Mas
- Interior Amenities: Ceiling Fan(s), Window Coverings-Part
- Approximate Age: 5 or Less
Agent Contact
- List Office Name: Berkshire Hathaway PenFed Realty
- Listing Agent: Robin, Metzler
- Agent Phone: (316) 288-9155
Location
- CountyOrParish: Harvey
- Directions: From Anderson and Meadowbrook Drive, west to Casey, north to home
