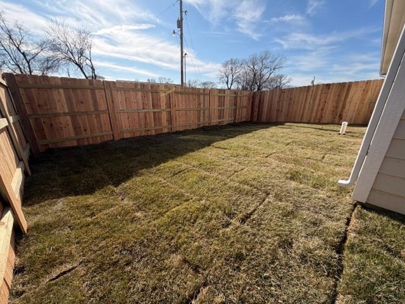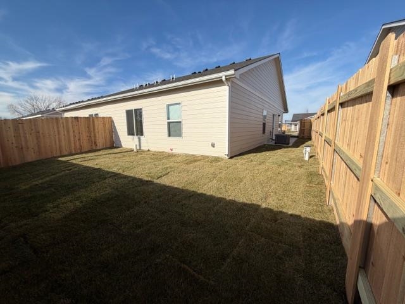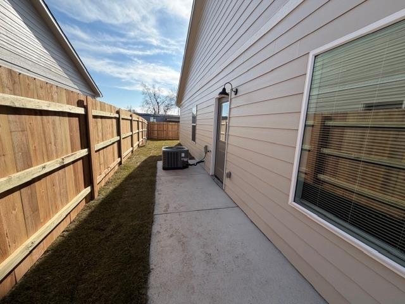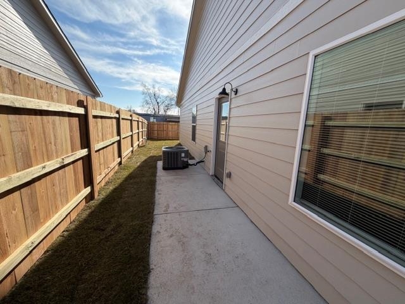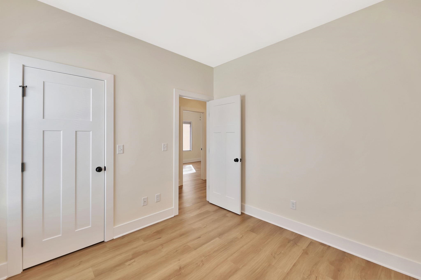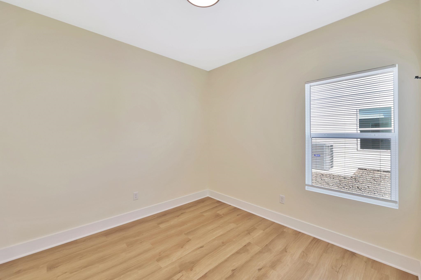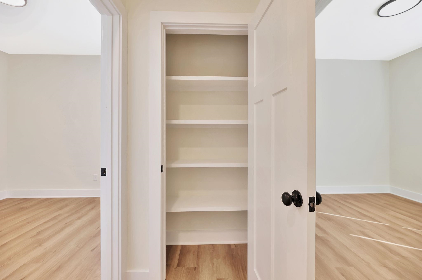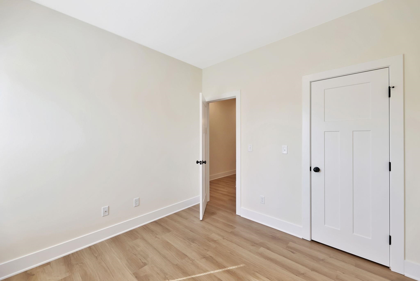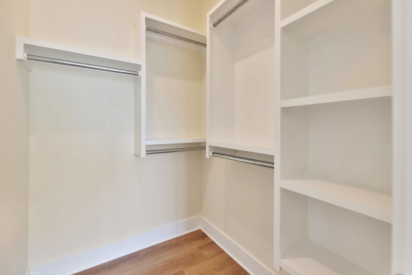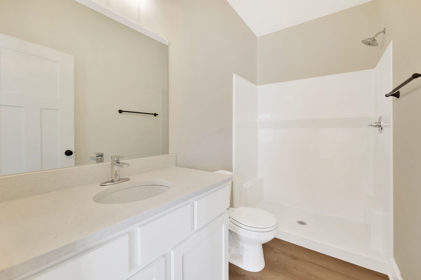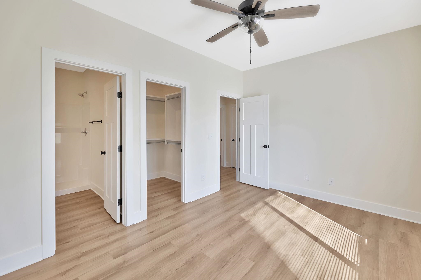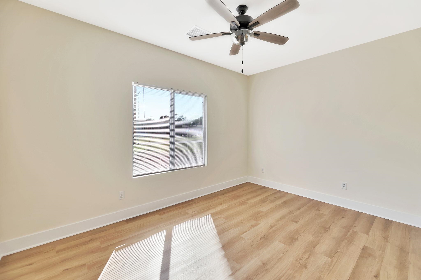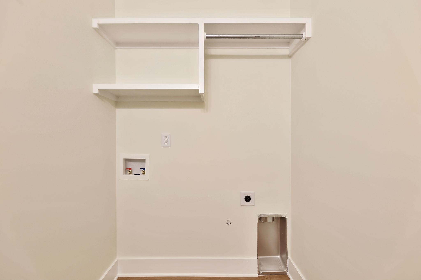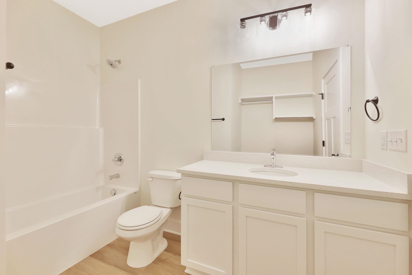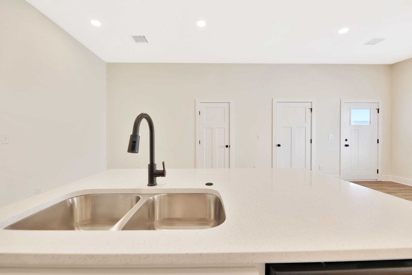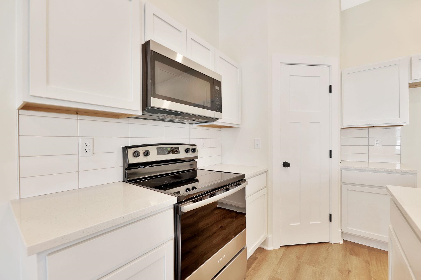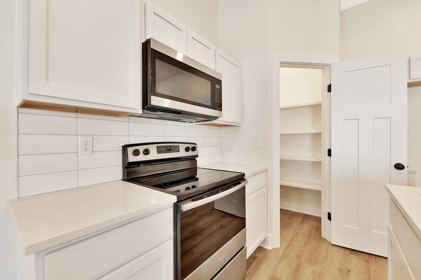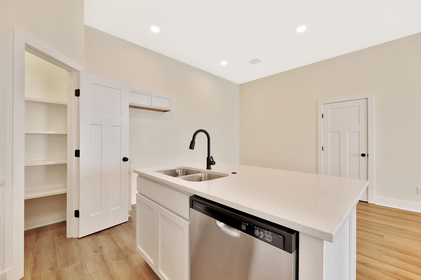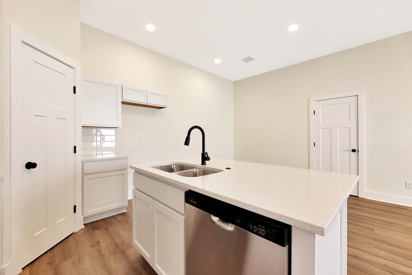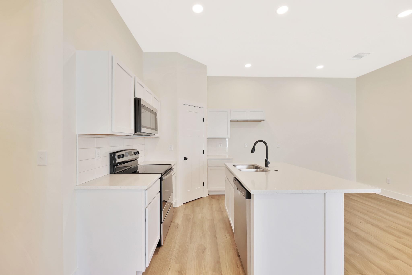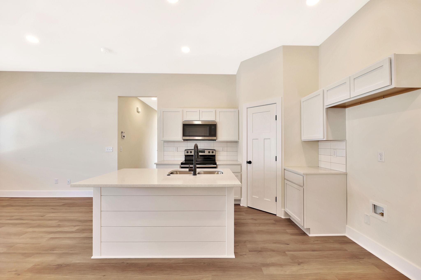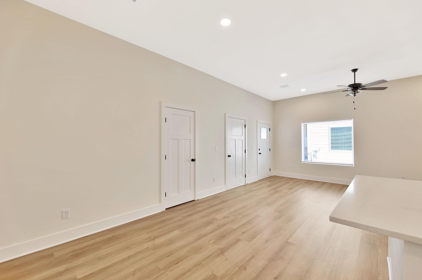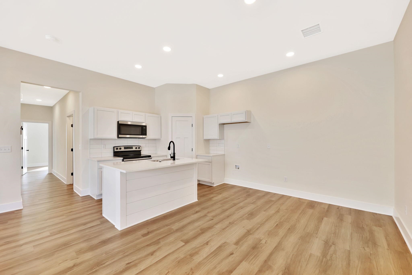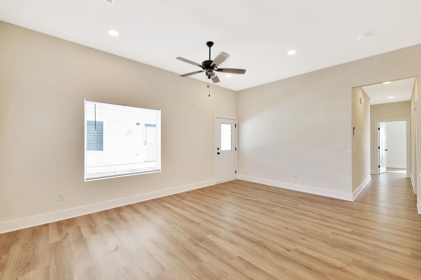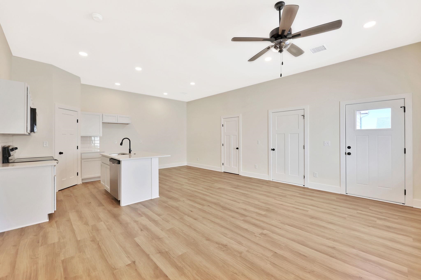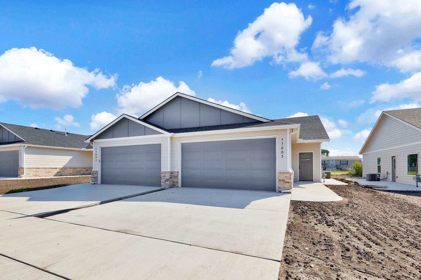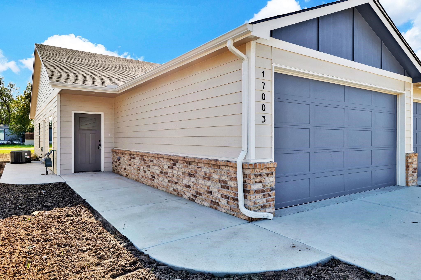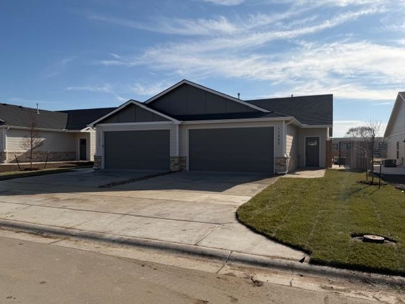Residential17003 W Kashmir
At a Glance
- Builder: Ruffo
- Year built: 2025
- Bedrooms: 3
- Bathrooms: 2
- Half Baths: 0
- Garage Size: Attached, Opener, Zero Entry, 2
- Area, sq ft: 1,112 sq ft
- Date added: Added 3 months ago
- Levels: One
Description
- Description: This beautifully crafted twin home features 3 bedrooms, 2 bathrooms, and a spacious 2-car garage. The open-concept design includes a bright kitchen and dining area with 9 ft. ceilings, perfect for both everyday living and entertaining. The kitchen boasts a walk-in pantry, quartz countertops, a center island with an eating bar, and stainless steel appliances. Step outside through the side patio door to enjoy the backyard space with sod, sprinkler system, fully fenced yard on a shared irrigation well. General and special taxes have not yet been fully assessed yet. Estimated specials are approximately $180/month per side. HOA dues are only $70/month which will include lawnmowing & irrigation. Purchase one side or both—ideal for multi-generational living or as a great investment opportunity! All information is deemed reliable but not guaranteed. Show all description
Community
- School District: Goddard School District (USD 265)
- Elementary School: Explorer
- Middle School: Eisenhower
- High School: Dwight D. Eisenhower
- Community: CYPRESS GLEN
Rooms in Detail
- Rooms: Room type Dimensions Level Master Bedroom 10x14 Main Living Room 13x18 Main Kitchen 11x18 Main Bedroom 10x10 Main Bedroom 10x10 Main
- Living Room: 1112
- Master Bedroom: Master Bedroom Bath, Shower/Master Bedroom, Quartz Counters
- Appliances: Dishwasher, Disposal, Microwave, Range
- Laundry: Main Floor, 220 equipment
Listing Record
- MLS ID: SCK663572
- Status: Active
Financial
- Tax Year: 2024
Additional Details
- Basement: None
- Roof: Composition
- Heating: Forced Air, Natural Gas
- Cooling: Central Air, Electric
- Exterior Amenities: Guttering - ALL, Sprinkler System, Zero Step Entry, Frame w/Less than 50% Mas
- Interior Amenities: Ceiling Fan(s), Walk-In Closet(s), Window Coverings-All
- Approximate Age: New
Agent Contact
- List Office Name: RE/MAX Premier
- Listing Agent: Karen, Hampton
- Agent Phone: (316) 641-9442
Location
- CountyOrParish: Sedgwick
- Directions: From Maple and 167th, go North on 167th quarter mile to Kashmir. West to home.
