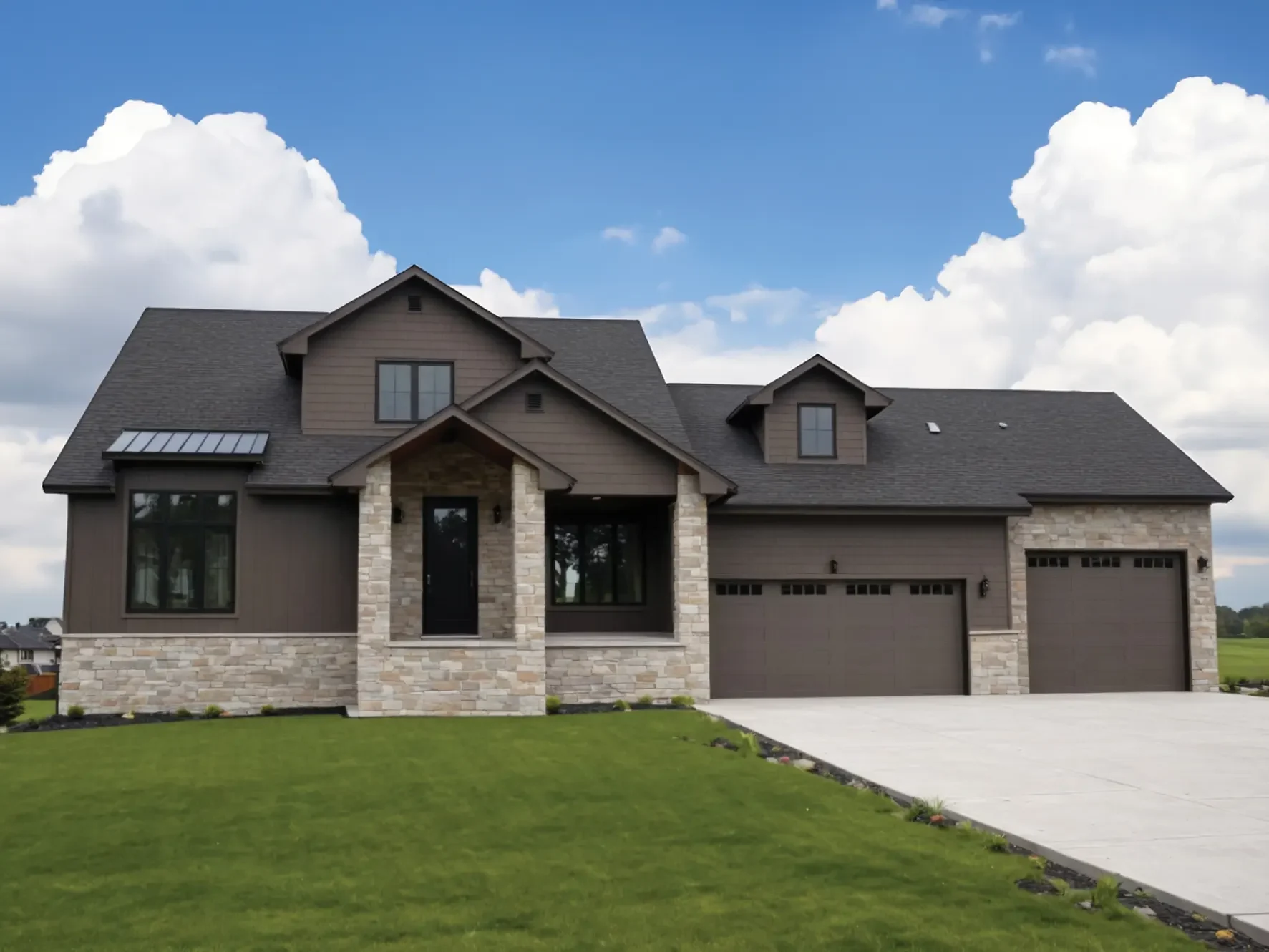
At a Glance
- Builder: Prairie Construction
- Bedrooms: 5
- Bathrooms: 3
- Half Baths: 1
- Garage Size: 3
- Area, sq ft: 4,438 sq ft
- Date added: Added 3 months ago
- Levels: 1 - 1/2 Story
Description
- Description: The Eden Plan in Rachel Brooke Estates is a stunning 1.5-story home with 5 beds, 3.5 baths, and an oversized 3-car garage. Thoughtfully designed with high-end finishes, it offers spacious living and breathtaking pond views on over an acre in a peaceful setting. Show all description
Community
- School District: Goddard School District (USD 265)
- Community: Rachel Brooke Estates
Listing Record
- Status: Active-Parade
Agent Contact
- Agent Phone: (316) 737-4174