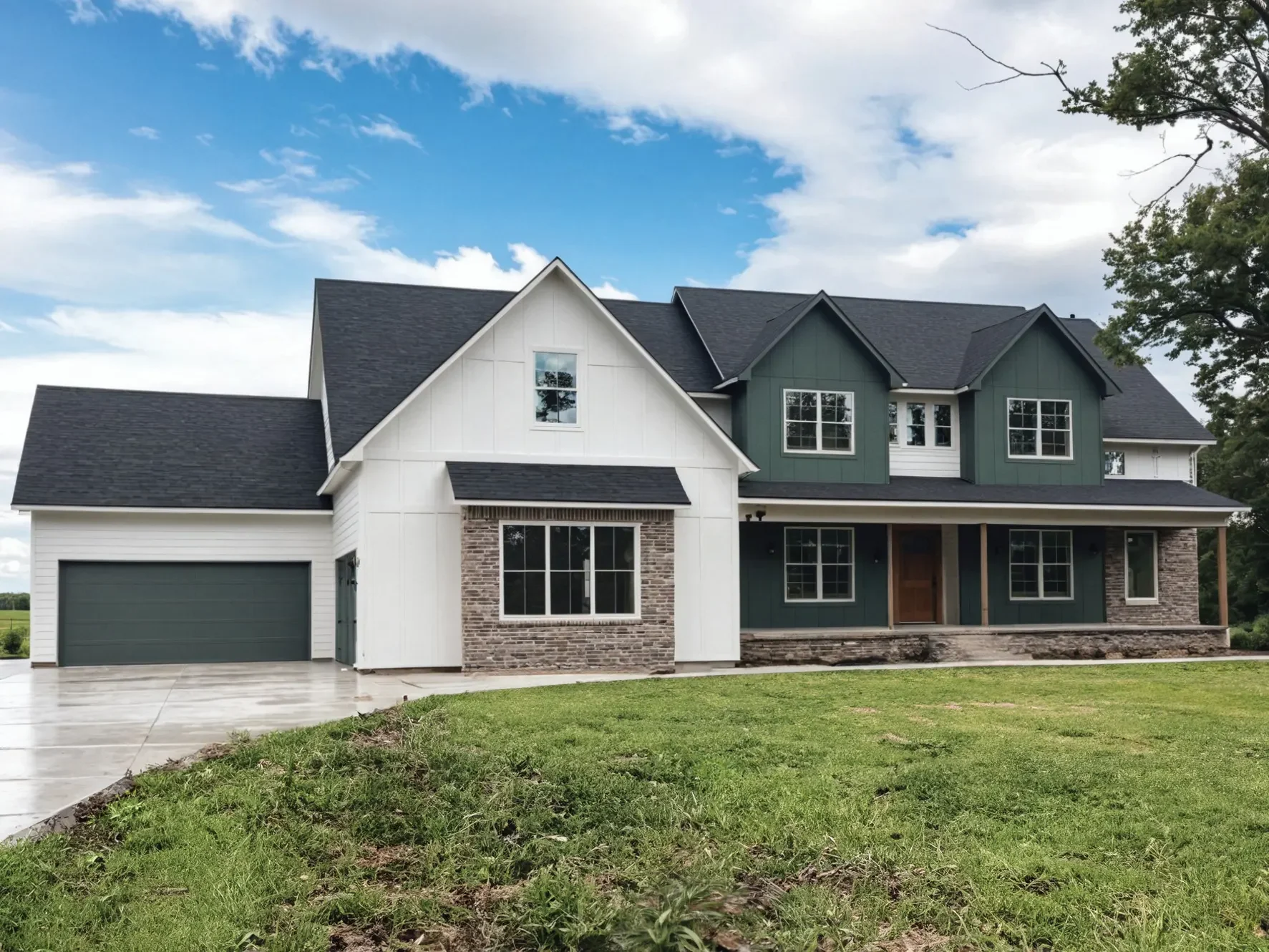
At a Glance
- Builder: Beverlin Homes
- Bedrooms: 6
- Bathrooms: 5
- Half Baths: 2
- Garage Size: 4
- Area, sq ft: 6,342 sq ft
- Date added: Added 3 months ago
- Levels: 1 - 1/2 Story
Description
- Description: Welcome to the Walnut Plan, a 1.5-story home on a 1-acre lot with over 6, 000 sq ft. Featuring 6 beds, 5 full and 2 half baths, plus an office and playroom. Designed for luxury and function, with generous space for living, working, and entertaining. Show all description
Community
- School District: Goddard School District (USD 265)
- Community: Rachel Brooke Estates
Listing Record
- Status: Active-Parade
Agent Contact
- Agent Phone: (316) 737-4174