Residential16671 W Hickory St
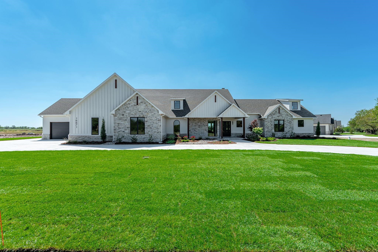
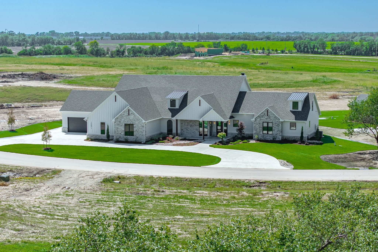
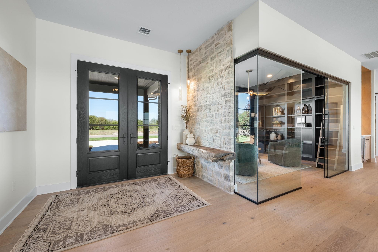
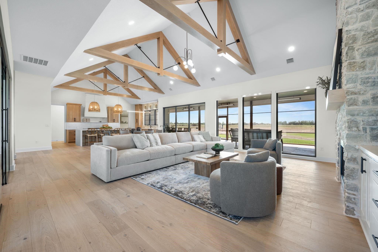
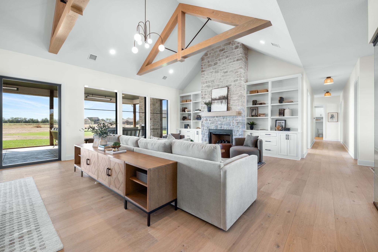
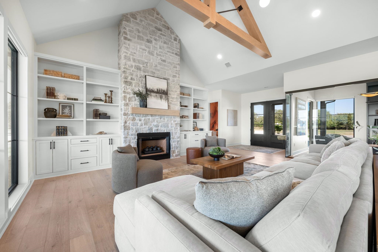
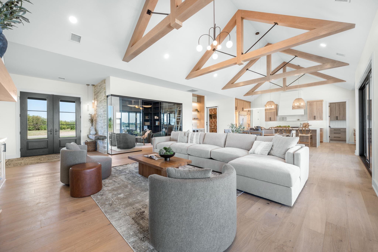
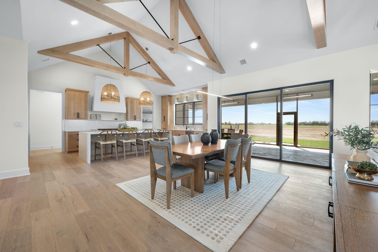
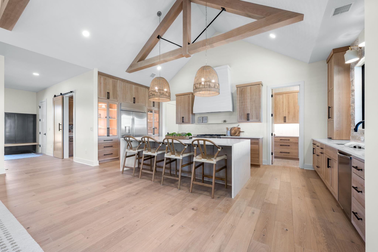
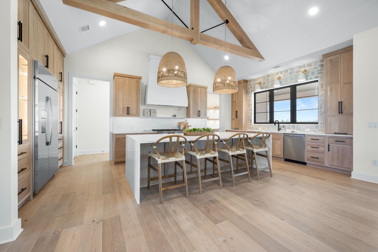
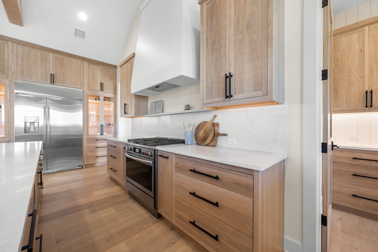
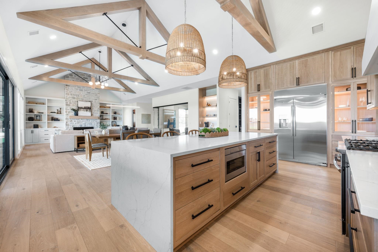
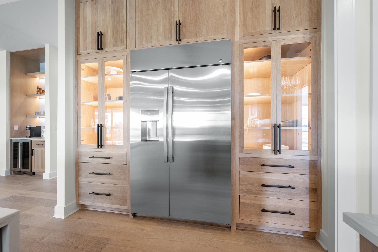
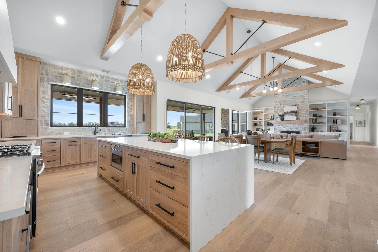
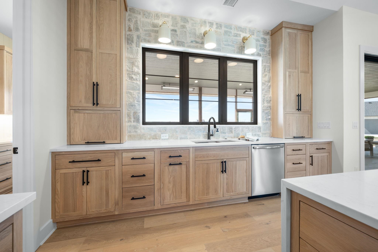
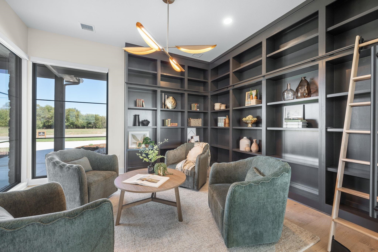
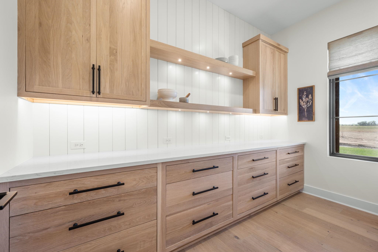
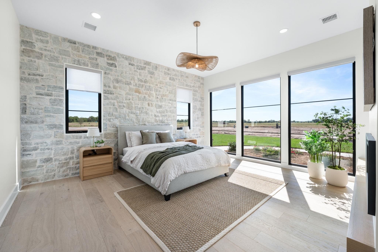
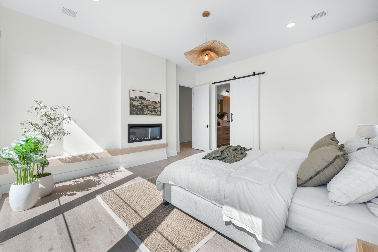
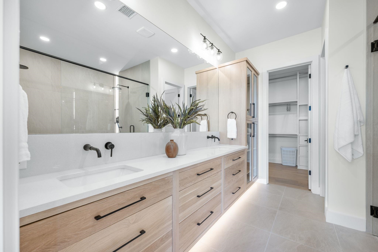
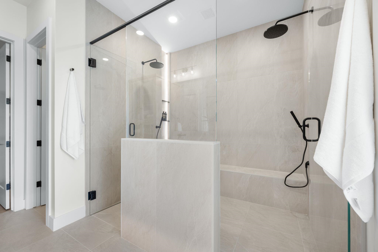
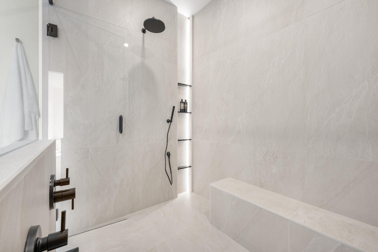
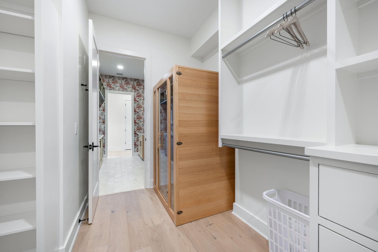
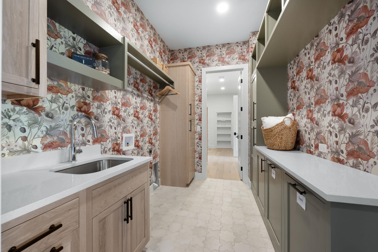
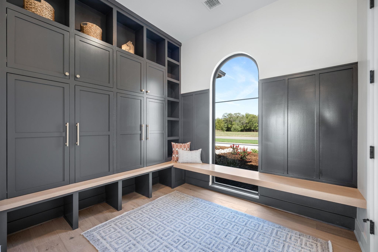
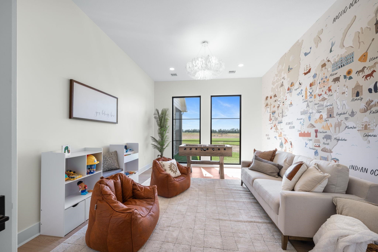
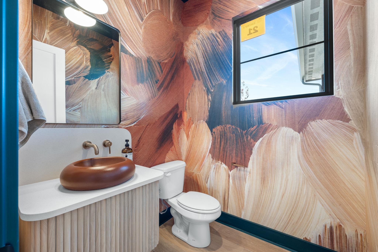
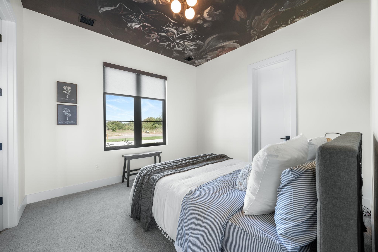
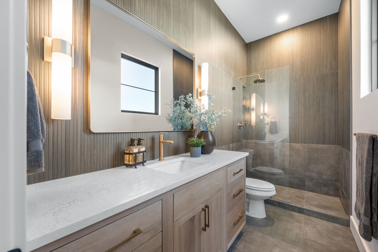
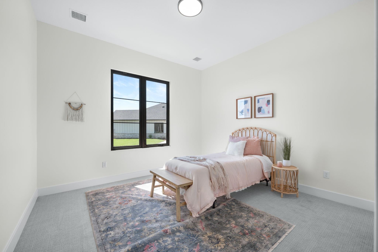
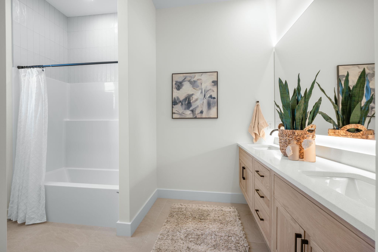
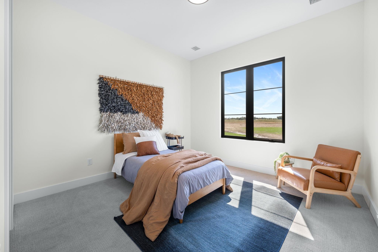
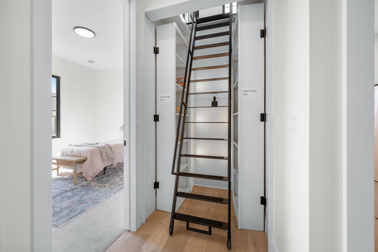
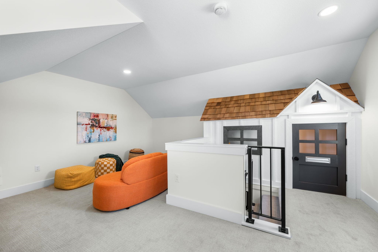
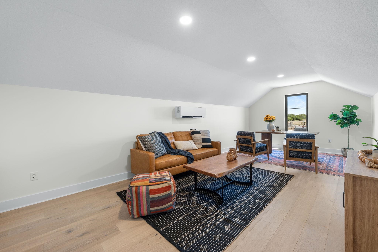
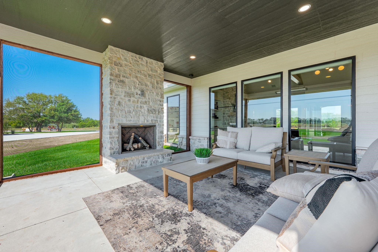
At a Glance
- Builder: Prairie Construction
- Year built: 2025
- Bedrooms: 4
- Bathrooms: 3
- Half Baths: 1
- Garage Size: Attached, 4
- Area, sq ft: 4,144 sq ft
- Date added: Added 2 months ago
- Levels: One
Description
- Description: Welcome to The Austyn by Prairie Construction- an incredible home spanning over 4, 000 square feet of thoughtfully designed living space. Featuring 4 bedrooms and 3.5 baths, this residence offers a flexible layout with multiple bonus spaces that can easily be tailored as an office, playroom, man cave, sitting area, or whatever best suits your lifestyle. Nestled on a beautiful 1-acre lot, the home also boasts a 4-car oversized garage, perfect for storage or hobbies. Enjoy outdoor living year-round with the screened-in patio, complete with a cozy fireplace. A truly remarkable home that blends space, comfort, and versatility. Show all description
Community
- School District: Goddard School District (USD 265)
- Elementary School: Eisenhower
- Middle School: Eisenhower
- High School: Dwight D. Eisenhower
- Community: Rachel Brooke Estates
Rooms in Detail
- Rooms: Room type Dimensions Level Master Bedroom 17x15'4 Main Living Room 22x18 Main Kitchen 22x12 Main
- Living Room: 4144
- Laundry: Main Floor
Listing Record
- MLS ID: SCK662752
- Status: Active
Financial
- Tax Year: 2024
Additional Details
- Basement: None
- Roof: Composition
- Heating: Forced Air
- Cooling: Central Air
- Exterior Amenities: Frame w/Less than 50% Mas
- Interior Amenities: Sauna
- Approximate Age: New
Agent Contact
- List Office Name: Lange Real Estate
- Listing Agent: Logan, Pote
Location
- CountyOrParish: Sedgwick
- Directions: At the corner of 167th and Central, North on 167th to Hickory St