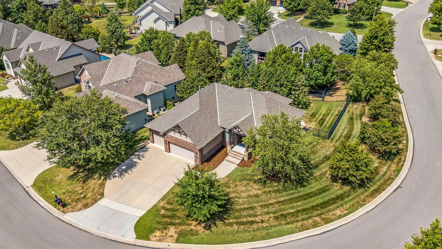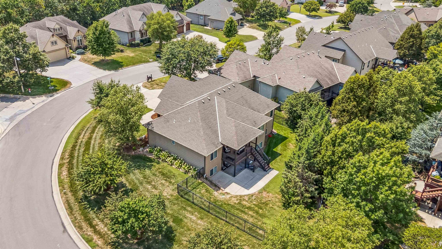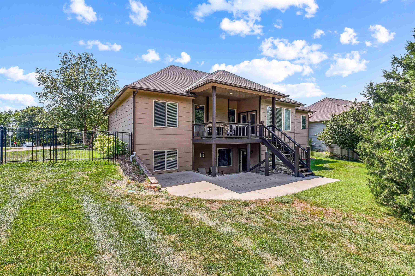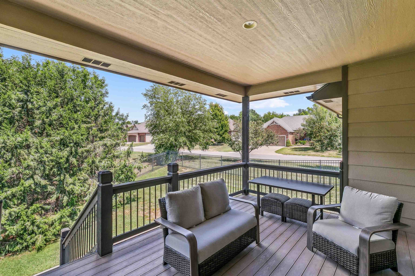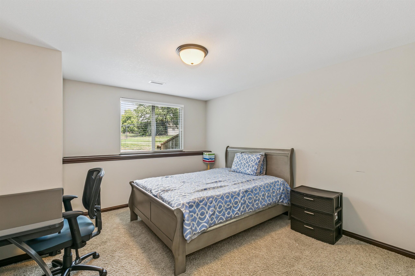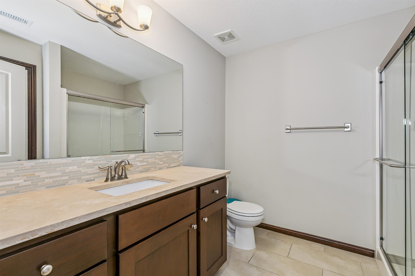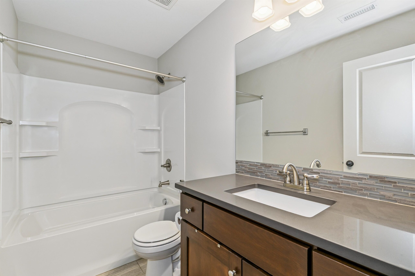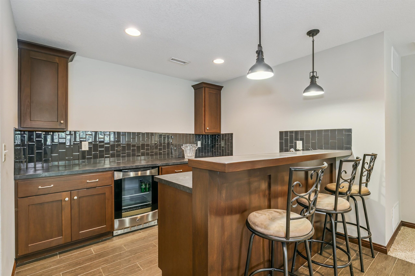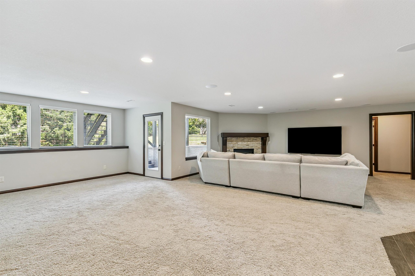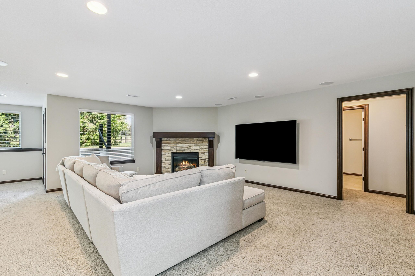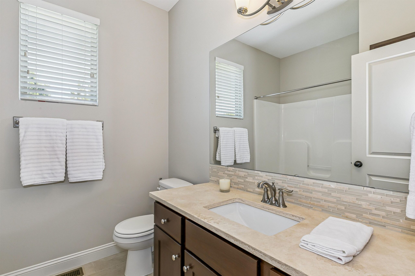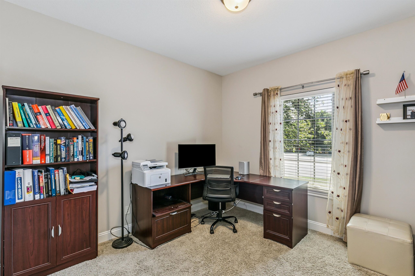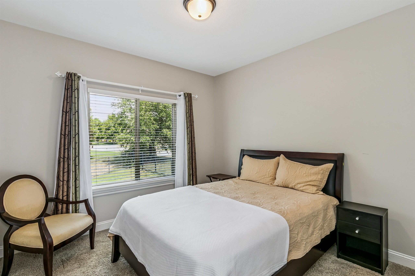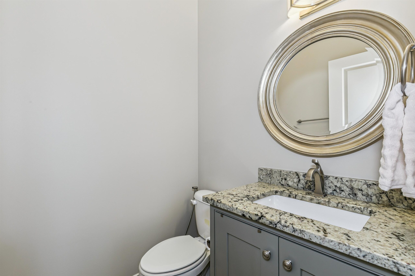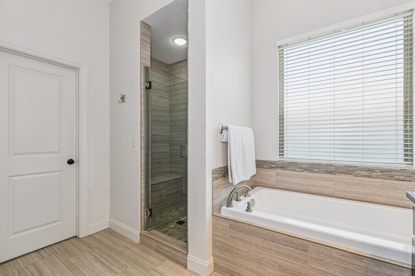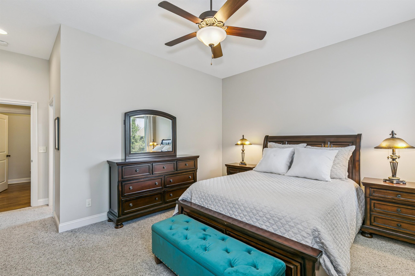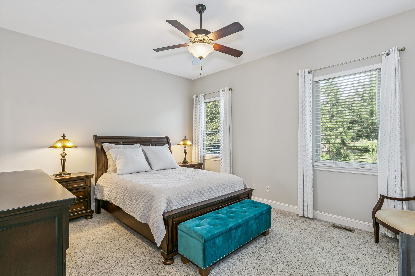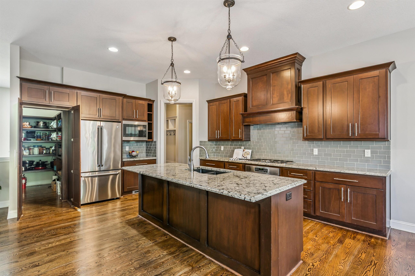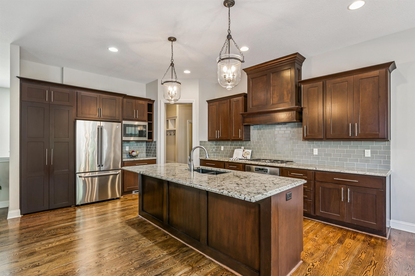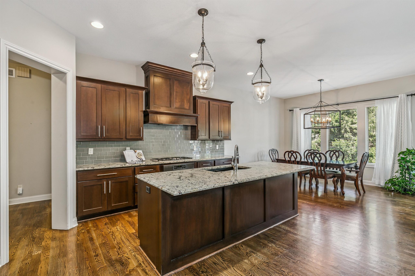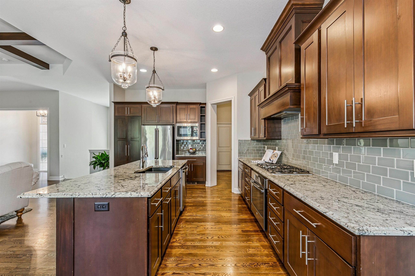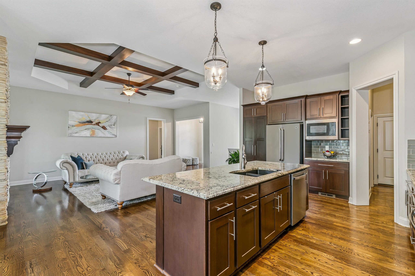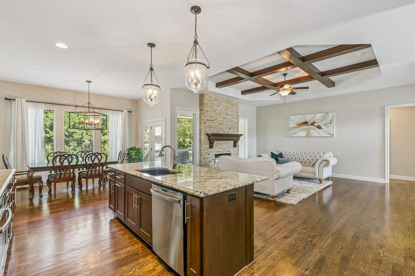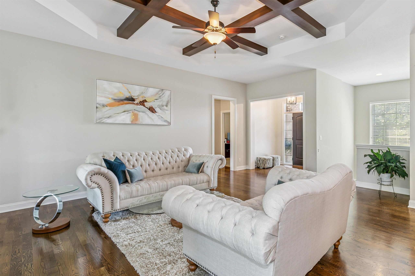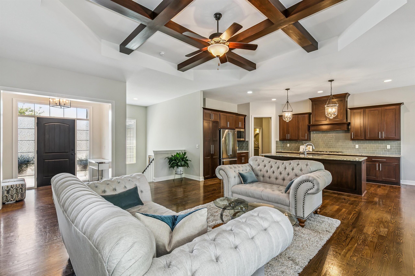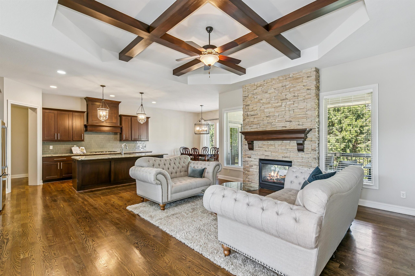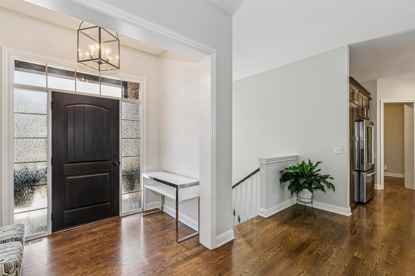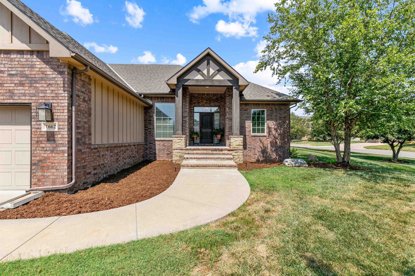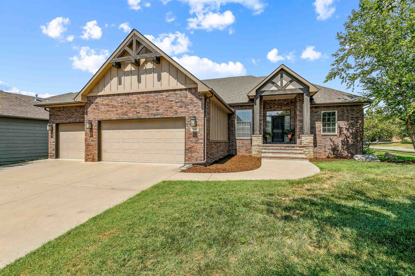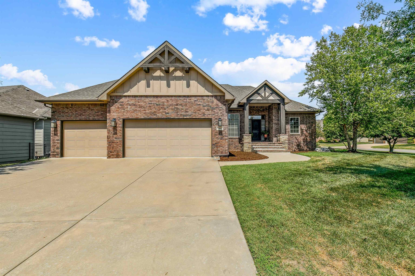Residential1662 S Logan Pass
At a Glance
- Year built: 2014
- Bedrooms: 5
- Bathrooms: 4
- Half Baths: 1
- Garage Size: Attached, Opener, 3
- Area, sq ft: 3,678 sq ft
- Floors: Hardwood
- Date added: Added 4 months ago
- Levels: One
Description
- Description: Welcome to 1662 S Logan Pass in the coveted Montana Hills neighborhood of Andover, built in 2014—with no special taxes. Perfectly positioned on a spacious corner lot with mature trees, this custom-built home offers privacy, charm, and thoughtful upgrades throughout. Step onto the inviting front porch and into the open-concept living area designed for both daily living and entertaining. Cedar ceiling accents and a two-way fireplace create a warm focal point, while large windows fill the space with natural light and connect seamlessly to the covered deck for year-round enjoyment. The kitchen shines with a generous island, granite countertops, a walk-in pantry, abundant storage, and a roomy dining area—ideal for gatherings. Solid wood floors tie the main spaces together, and a separate laundry room with a drop zone adds everyday convenience. The split-bedroom layout provides a private primary suite with a spa-like bath featuring a large walk-in closet, tile shower, soaking tub, dual sinks, and water closet. Two additional bedrooms, a full bath, and a guest half bath complete the main level. Downstairs, the walk-out basement is perfect for entertaining with a wet bar, wine fridge, family room, and two bedrooms—each with its own private bath. The large mounted TV stays with the home. Enjoy outdoor living with a covered deck, extended patio, and lower-level patio. The spacious garage adds even more value with overhead storage racks and a 240V outlet, making it electric-vehicle ready. Located just 3 minutes from the Andover YMCA, shopping, and dining, this home combines comfort, style, and convenience. Schedule your showing today! Show all description
Community
- School District: Andover School District (USD 385)
- Elementary School: Prairie Creek
- Middle School: Andover Central
- High School: Andover Central
- Community: MONTANA HILLS
Rooms in Detail
- Rooms: Room type Dimensions Level Master Bedroom 16'7 x 13'4 Main Living Room 17 x 20 Main Kitchen 17 x 14 Main Bedroom 11'5 x 11 Main Bedroom 11'5 x 11 Main Family Room 26 x 22 Basement Bedroom 15'5 x 12 Basement
- Living Room: 3678
- Master Bedroom: Master Bdrm on Main Level, Split Bedroom Plan, Master Bedroom Bath, Sep. Tub/Shower/Mstr Bdrm, Two Sinks, Granite Counters
- Appliances: Dishwasher, Disposal, Microwave, Range, Humidifier
- Laundry: Main Floor, Separate Room, 220 equipment
Listing Record
- MLS ID: SCK660542
- Status: Active
Financial
- Tax Year: 2024
Additional Details
- Basement: Finished
- Roof: Composition
- Heating: Forced Air, Natural Gas
- Cooling: Central Air, Electric
- Exterior Amenities: Sprinkler System, Frame w/Less than 50% Mas
- Interior Amenities: Ceiling Fan(s), Walk-In Closet(s), Vaulted Ceiling(s), Wet Bar, Window Coverings-Part, Wired for Surround Sound
- Approximate Age: 11 - 20 Years
Agent Contact
- List Office Name: Reece Nichols South Central Kansas
- Listing Agent: Carolyn, Timsah
Location
- CountyOrParish: Sedgwick
- Directions: From Andover Rd and Harry, E to Montana Hills 2nd Entrance. S to home.
