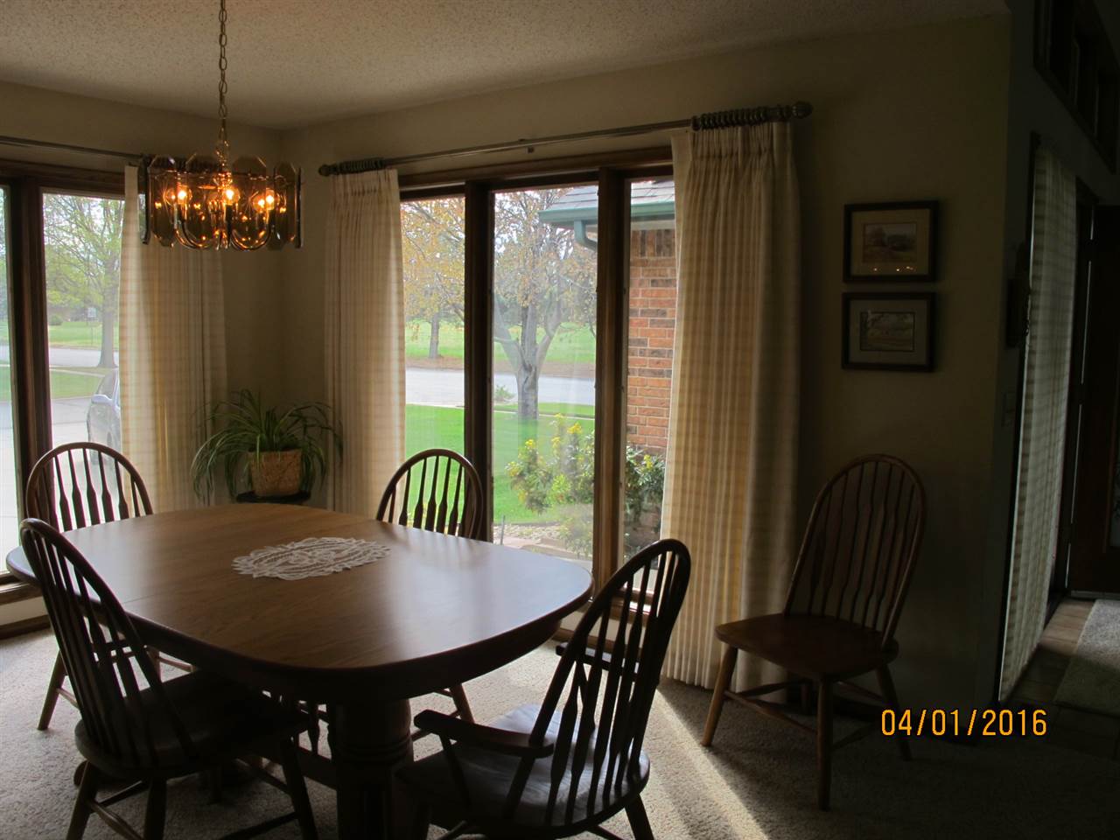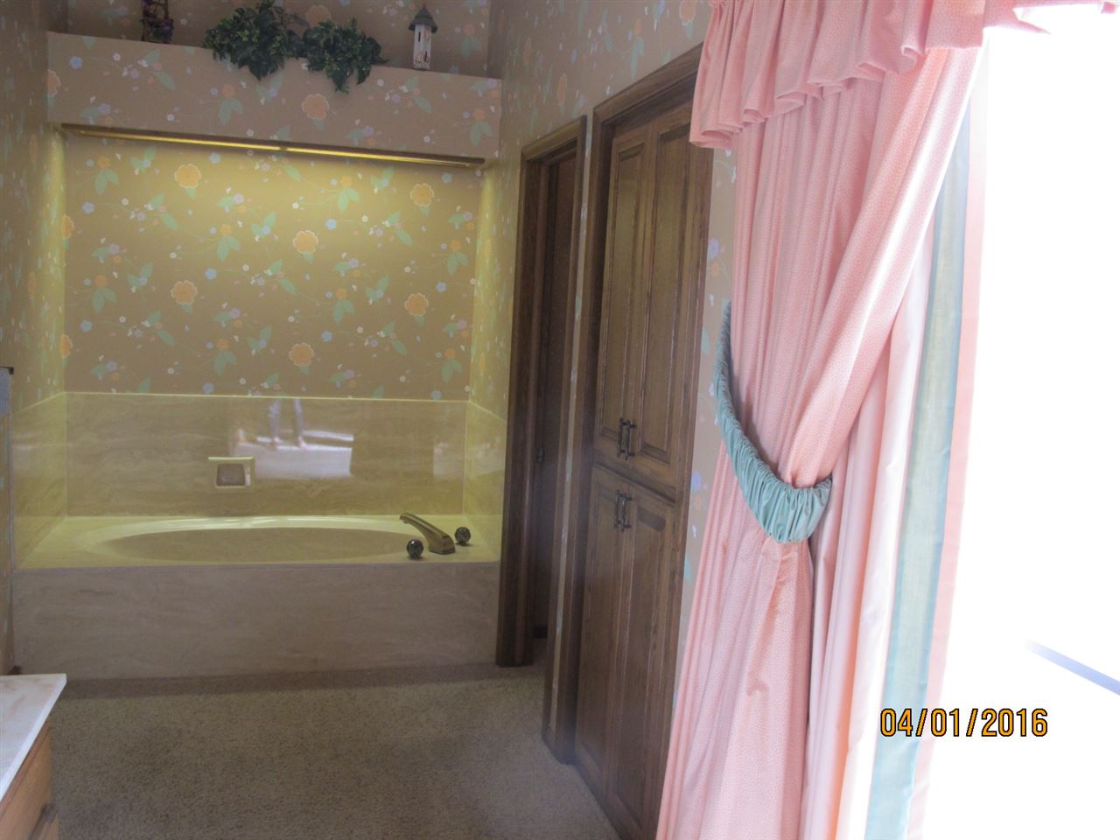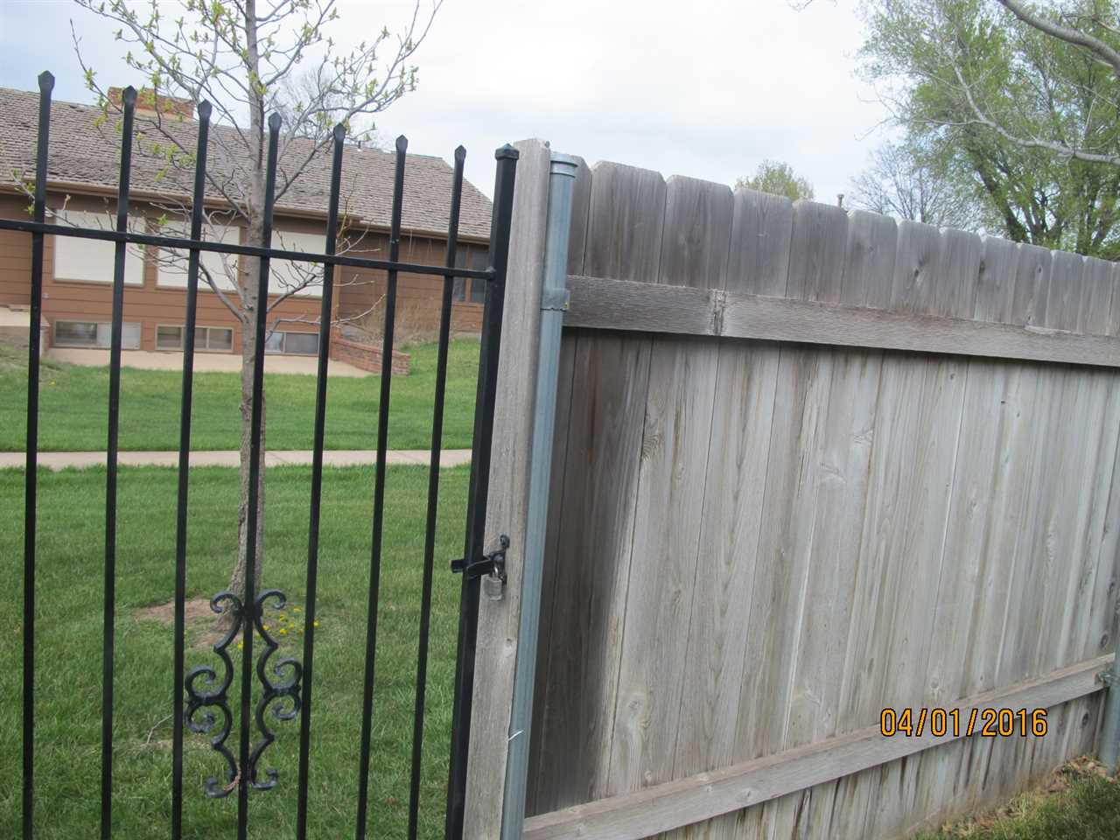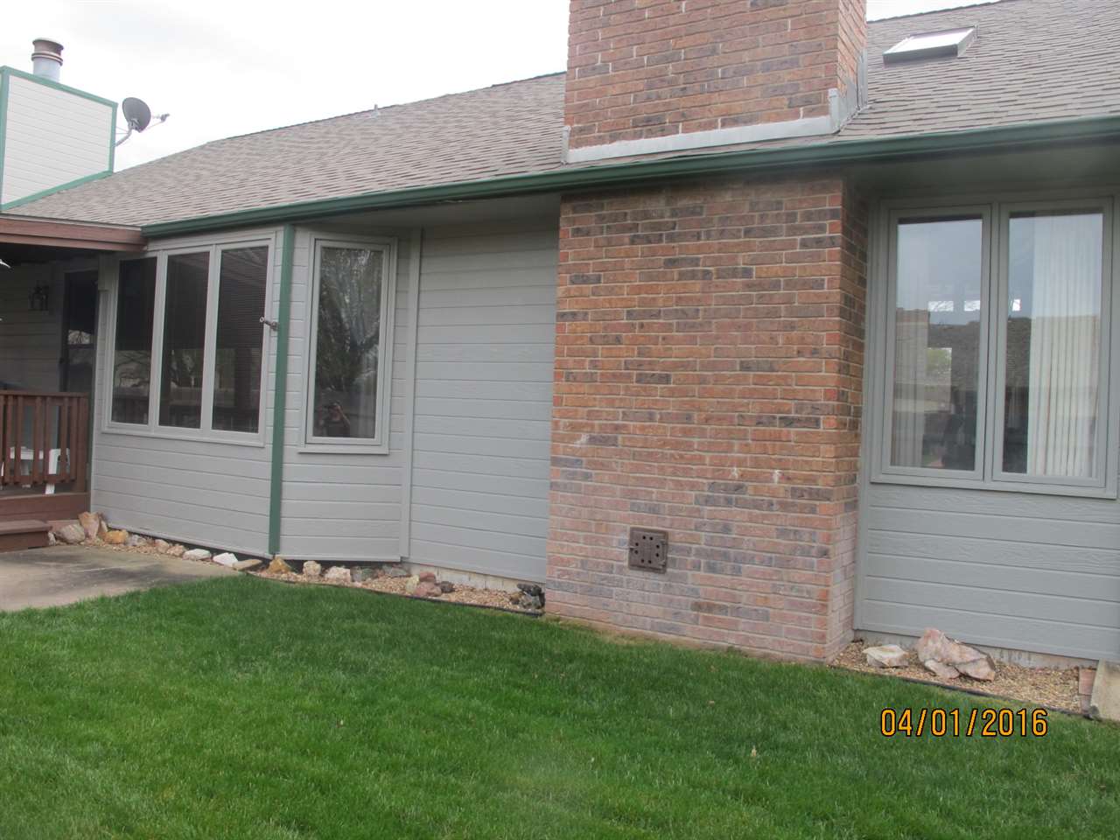



























At a Glance
- Year built: 1984
- Bedrooms: 4
- Bathrooms: 3
- Half Baths: 0
- Garage Size: Attached, Opener, Oversized, 2
- Area, sq ft: 4,610 sq ft
- Date added: Added 1 year ago
- Levels: One
Description
- Description: Looking for a Home you Love when you walk in , you've found it. Home sets on a corner with a big yard that overlooks Walking Paths and the Common Grounds of Amarado Estates. All rooms are Open, Cathedral Ceiling thru the entire main level. Split Bedroom Plan. Master is Huge with with a Master bath, tub and shower, Master Bath Measures 17 x 8 , Big Bath Tub and Shower , double sinks and walk in closet. Lots of storage in this home, in every room. Eating Space right off Kitchen that looks into a Very Cozy Hearth Room. Gas Fireplace in Hearth Room, Wood Burning Fireplace in Living Room and Gas Fireplace in Rec Room in Basement Well and Sprinkler System, Save lots of money. Big and Open Rooms. Great for loving lots of nice Big Rooms and open into each other. All Appliances Stay.Including Washer and Dryer. This home has been loved. And very well taken care of. DO NOT MISS LOOKING at THIS HOME. YOU WILL LOVE IT SOOOO MUCH... Rec Room measures 16 x 20. 3 Big Storage rooms in Basement. Well and sprinkler system. You are going to love this one. Buy it before someone else does. Very Nice Covered Deck. So Nice. Bring this Seller an offer. Show all description
Community
- School District: Wichita School District (USD 259)
- Elementary School: McCollom
- Middle School: Wilbur
- High School: Northwest
- Community: AMARADO ESTATES
Rooms in Detail
- Rooms: Room type Dimensions Level Master Bedroom 14 x 17 Main Living Room 27 x 18 Main Kitchen 12 x 19 Main Family Room 15 x 14 Main Dining Room 12 x 17 Main Master Bedroom 14 x 17 Main Bedroom 12 x 15 Main Bedroom 12 x 12 Main Dressing Room 17 x 8 Main Laundry 6 x 7 Main Foyer 12 x 17 Basement Bedroom 14 x 22 Basement
- Living Room: 4610
- Master Bedroom: Master Bdrm on Main Level, Split Bedroom Plan, Master Bedroom Bath, Tub/Shower/Master Bdrm, Two Sinks
- Appliances: Dishwasher, Disposal, Microwave, Refrigerator, Range/Oven, Washer, Dryer
- Laundry: Main Floor, 220 equipment
Listing Record
- MLS ID: SCK517853
- Status: Sold-Co-Op w/mbr
Financial
- Tax Year: 2016
Additional Details
- Basement: Finished
- Roof: Composition
- Heating: Forced Air
- Cooling: Central Air, Electric, Gas
- Exterior Amenities: Deck, Covered Deck, Fence-Wood, Guttering - ALL, Irrigation Well, Security Light, Sprinkler System, Storm Doors, Storm Windows, Frame w/Less than 50% Mas
- Interior Amenities: Ceiling Fan(s), Walk-In Closet(s), Fireplace Doors/Screens, Humidifier, Security System, Skylight(s), Vaulted Ceiling, All Window Coverings, Laminate
- Approximate Age: 21 - 35 Years
Agent Contact
- List Office Name: Golden Inc, REALTORS
Location
- CountyOrParish: Sedgwick
- Directions: Maize and 13th, East on 13th past Elect pole on North Side , Turn North on Valley View into Amarado Estates. Continue on Valley View until you past Amarado Street, Next Corner. Home is located on the corner of Valley View and Valley View Ct.