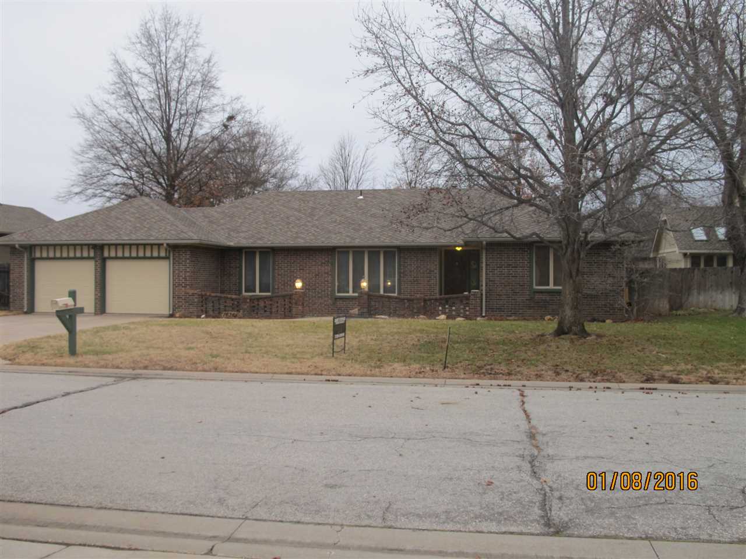
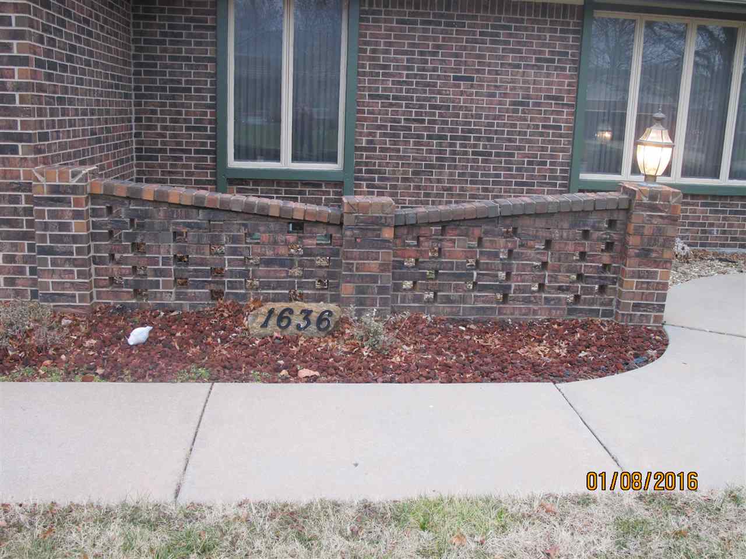

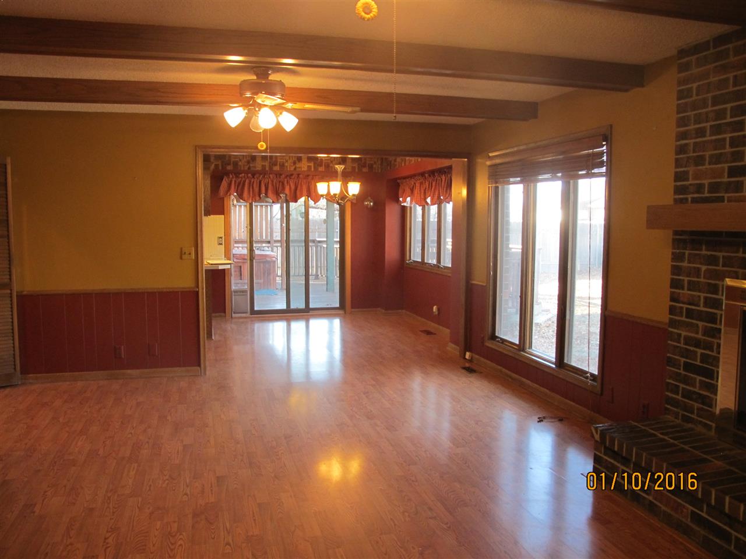


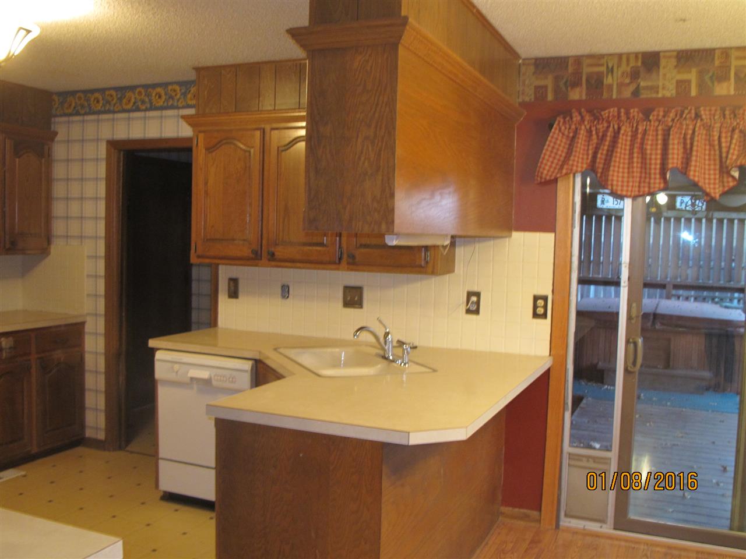

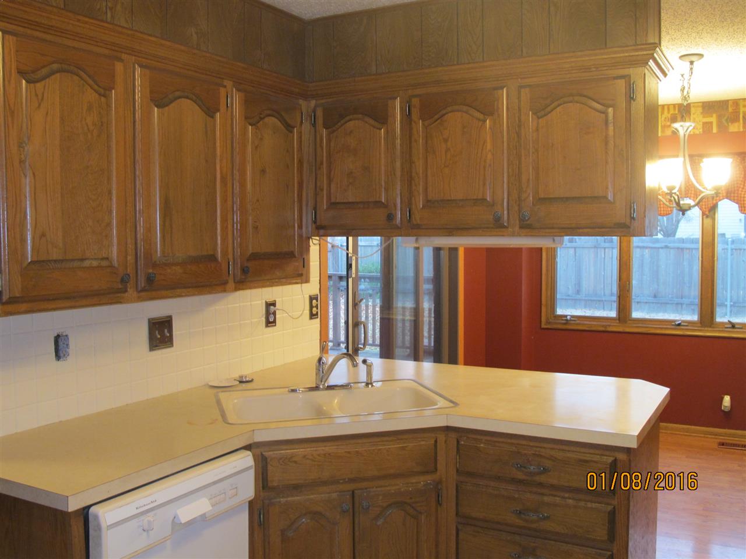
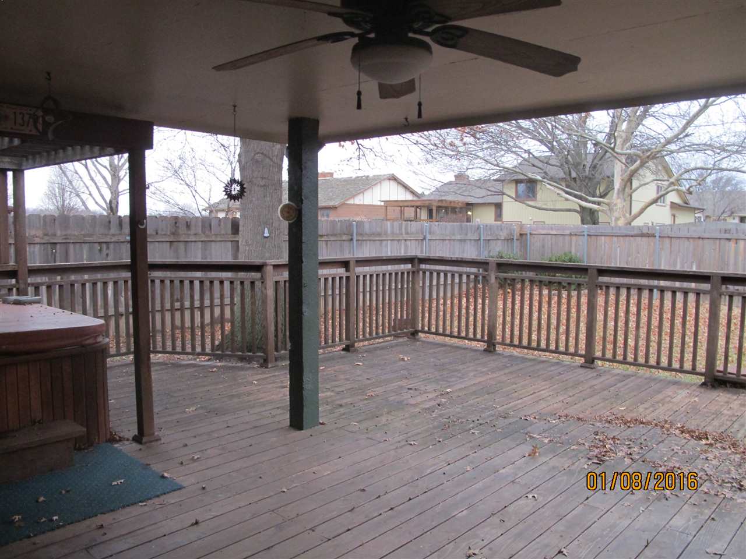
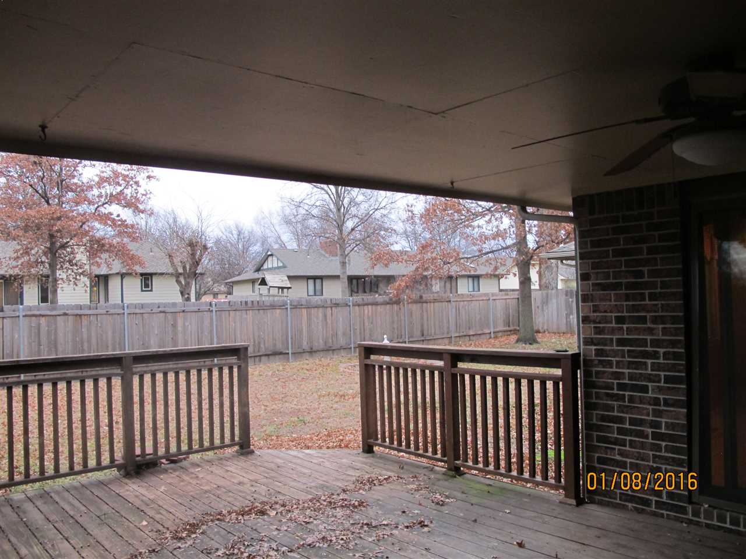



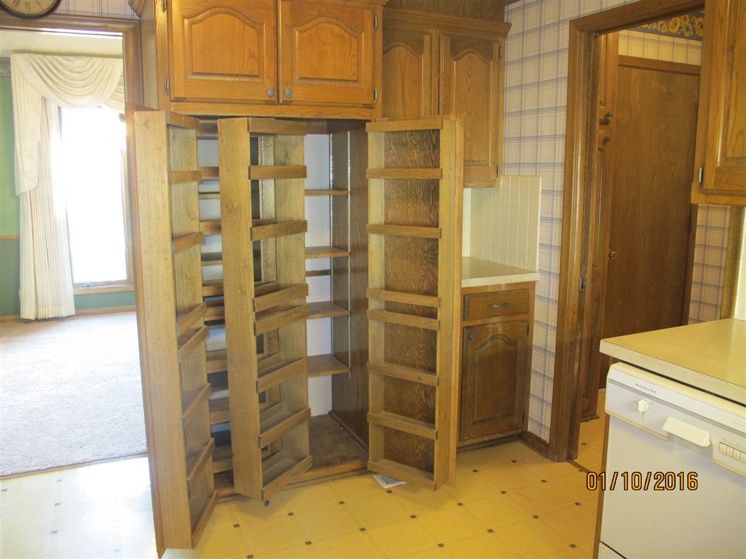
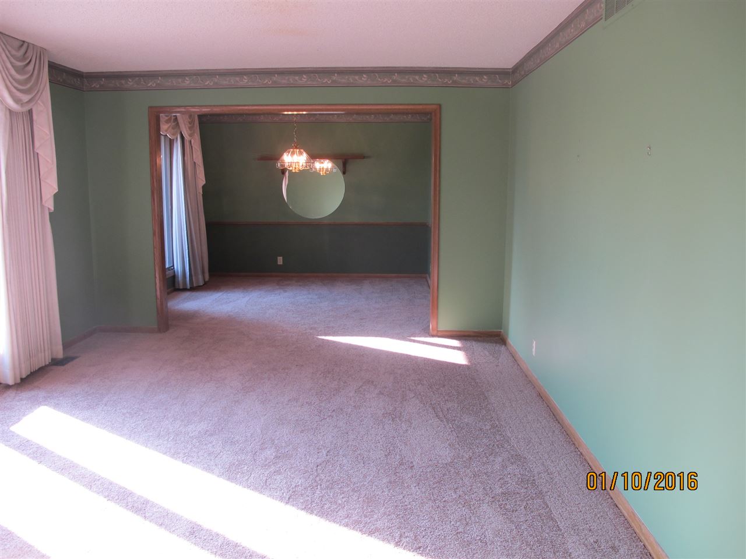


At a Glance
- Year built: 1981
- Bedrooms: 3
- Bathrooms: 2
- Half Baths: 1
- Garage Size: Attached, Oversized, 2
- Area, sq ft: 2,652 sq ft
- Date added: Added 1 year ago
- Levels: One
Description
- Description: Looking for alot of Space. You've found it. Nestled on a Beautiful Court in Amarado Estates. All new Carpet upstairs. Formal Dining. Main Floor Laundry, separate room. Gas Fireplace in Large Family room upstairs. Lots of Windows, means lots of Sunshine. All Appliances stay. Large covered Deck overlooks a very spacious Yard which opens up to the Amarado Estate Common Grounds. Very Motivated Seller. Bring this Seller an Offer. This home is Big and Feels like Family OR THIS HOME IS BIG FOR WHATEVER YOUR NEEDS. Seller has Purchased a Warranty for your Buyer. Come visit today. SELLER IS SELLING AS IS, BUT AS YOU WILL SEE, SELLING AS IS LOOKS PRETTY GOOD , THIS PRICE IS GREAT. HOME NEXT DOOR SOLD ONE YEAR AGO FOR $50,000 MORE. Seller is selling as is. Bathroom downstairs is not useable. Sprinkler system, not sure if he is working order. Exterior has recently been painted. Hot water tank , one year old. Home has Open , Big Charming rooms. Lots of space to enjoy your home. Established Neighborhood with Lots of Charm. Area is surrounded by a White Stone Fence. Walking paths, and lots of common area to play golf, football or baseball or whatever. You will love this Home. And all it's Charm. SELLER IS SELLING AS IS. AND IS MOTIVATED. PLEASE LOOK TODAY!!!! Show all description
Community
- School District: Wichita School District (USD 259)
- Elementary School: McCollom
- Middle School: Wilbur
- High School: Northwest
- Community: AMARADO ESTATES
Rooms in Detail
- Rooms: Room type Dimensions Level Master Bedroom 22 x 14 Main Living Room 17 x 13 Main Kitchen 11 X `11 Main Dining Room 11 x 11 Main Family Room 21 x 15 Main Kitchen 11 x 11 Main Laundry 6 x 7 Main Foyer 12 x 6 Main Bedroom 11 x 13 Main Bedroom 14 x 12 Main Family Room 23 x 18 Basement Bonus Room 11 x 15 Basement
- Living Room: 2652
- Master Bedroom: Master Bdrm on Main Level, Master Bedroom Bath, Shower/Master Bedroom, Two Sinks
- Appliances: Dishwasher, Disposal, Microwave, Refrigerator, Range/Oven
- Laundry: Main Floor, 220 equipment
Listing Record
- MLS ID: SCK514236
- Status: Sold-Co-Op w/mbr
Financial
- Tax Year: 2015
Additional Details
- Basement: Partially Finished
- Roof: Composition
- Heating: Forced Air, Gas, Electric
- Cooling: Central Air, Electric, Gas
- Exterior Amenities: Deck, Covered Deck, Fence-Wood, Guttering - ALL, Hot Tub, Security Light, Sprinkler System, Storm Doors, Storm Windows, Brick
- Interior Amenities: Ceiling Fan(s), Walk-In Closet(s), Hot Tub, Wet Bar, All Window Coverings, Wood Laminate Floors
- Approximate Age: 21 - 35 Years
Agent Contact
- List Office Name: Golden Inc, REALTORS
Location
- CountyOrParish: Sedgwick
- Directions: Maize and 13th, Go East on 13th to ValleyView All Streets are ValleyView Ct. It is the First ValleyView Ct. past Amarado Street, Turn East on ValleyView Ct. Home sets on North side of Street. Surrounded by White Stone Fence.