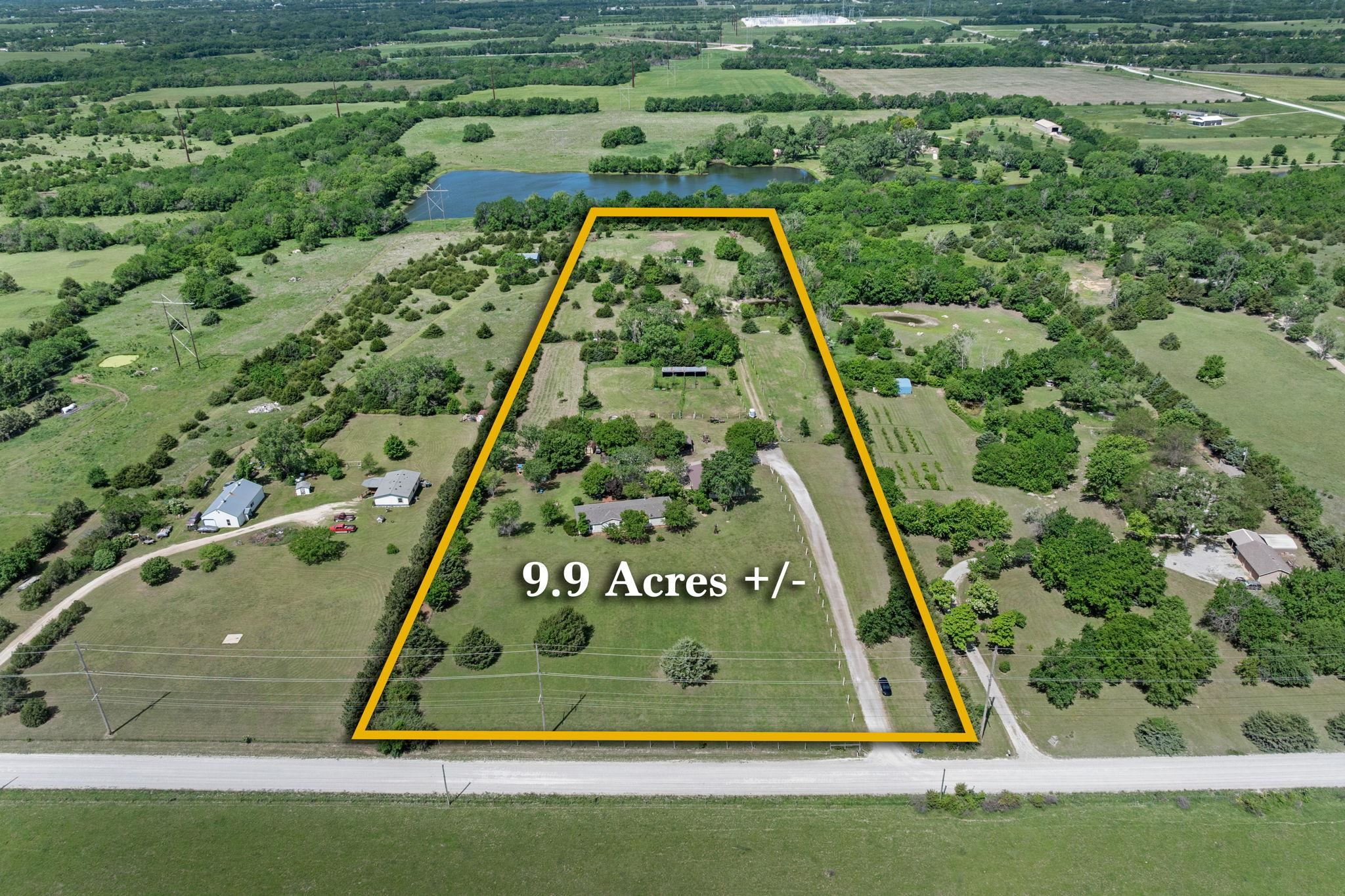Residential16355 SW Indianola Rd
At a Glance
- Year built: 1999
- Bedrooms: 5
- Bathrooms: 3
- Half Baths: 0
- Garage Size: Detached, Carport, 4
- Area, sq ft: 2,100 sq ft
- Floors: Laminate, Smoke Detector(s)
- Date added: Added 5 months ago
- Levels: One
Description
- Description: Welcome to your dream country retreat! Nestled on 9.9 picturesque acres, this spacious 2, 100 sq ft manufactured home is set on a permanent foundation and offers the perfect blend of comfort, functionality, and rural charm. Boasting 5 bedrooms and 3 bathrooms, the home features an open floor plan, a cozy wood-burning fireplace, and a modern kitchen complete with stainless steel appliances - ideal for family living and entertaining. The master bedroom is light and spacious with a large walk-in closet and a bathroom with dual vanities and a walk-in shower. Step outside to enjoy the serene beauty, private pond and fully fenced area for horses, complete with a round-pen. Two outbuildings, a large 30 x 40 shop on concrete with an attached carport and a 20 x 20 garage, offer ample space for vehicles, a workshop, storage or a man cave. Additional highlights include an asphalt driveway, new roof within the last year, and plenty of room to roam, garden, or expand. This is a great opportunity to own a move-in ready home with all the amenities of country living! Show all description
Community
- School District: Rose Hill Public Schools (USD 394)
- Elementary School: Rose Hill
- Middle School: Rose Hill
- High School: Rose Hill
- Community: NONE LISTED ON TAX RECORD
Rooms in Detail
- Rooms: Room type Dimensions Level Master Bedroom 12.6 x 13 Main Living Room 17 x 13 Main Kitchen 21 x 13 Main Family Room 14.8 x 13 Main Bedroom 12.10 x 11.8 Main Bedroom 12.10 x 12 Main Bedroom 12.10 x 9.8 Main Bedroom 12.10 x 10.4 Main
- Living Room: 2100
- Master Bedroom: Master Bdrm on Main Level, Master Bedroom Bath, Two Sinks
- Appliances: Dishwasher, Microwave, Refrigerator, Range, Washer, Dryer, Smoke Detector
- Laundry: Main Floor, Separate Room, 220 equipment
Listing Record
- MLS ID: SCK656076
- Status: Sold-Co-Op w/mbr
Financial
- Tax Year: 2024
Additional Details
- Basement: None
- Roof: Composition
- Heating: Propane Rented
- Cooling: Central Air, Electric
- Exterior Amenities: Above Ground Outbuilding(s), Guttering - ALL, Vinyl/Aluminum
- Interior Amenities: Ceiling Fan(s), Walk-In Closet(s), Vaulted Ceiling(s), Window Coverings-All, Smoke Detector(s)
- Approximate Age: 21 - 35 Years
Agent Contact
- List Office Name: Reece Nichols South Central Kansas
- Listing Agent: Janel, Scott Talman
- Agent Phone: (316) 759-9640
Location
- CountyOrParish: Butler
- Directions: From SW Butler Rd, East on 150th St to SW Indianola Rd. Turn right and proceed 1.3 miles to property.



































