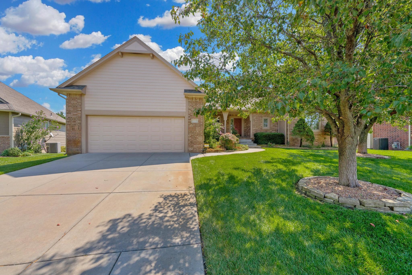
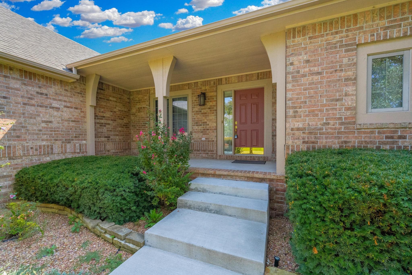
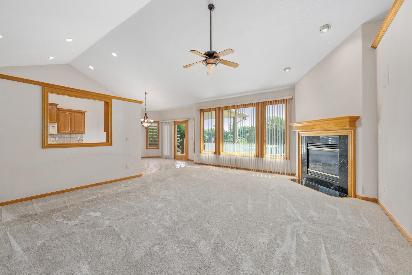
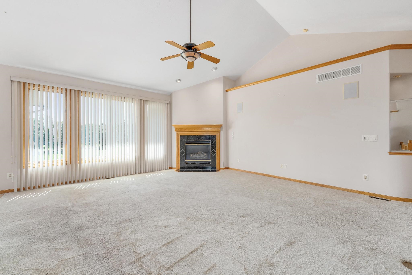
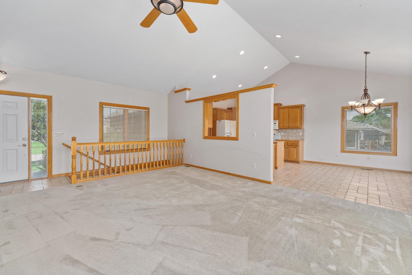
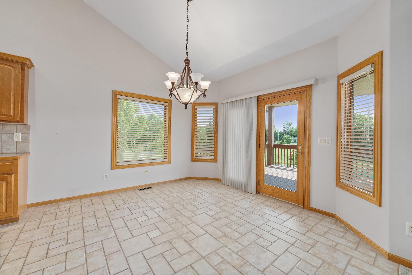
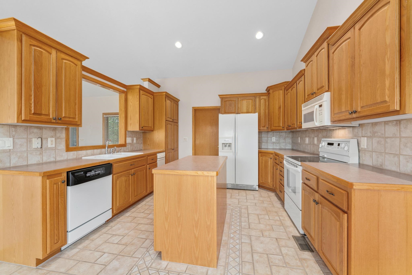
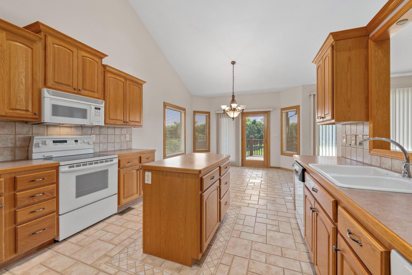
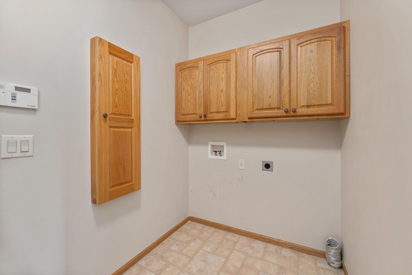
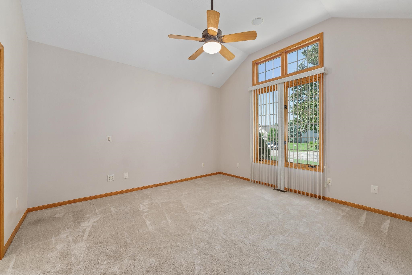
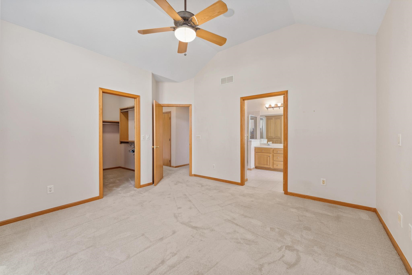
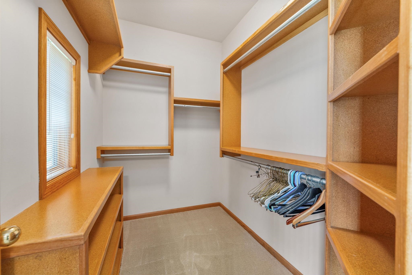
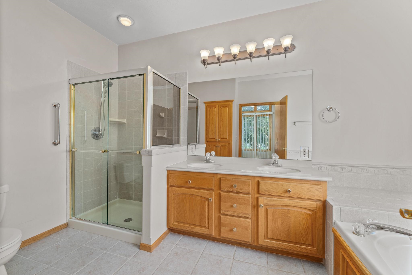

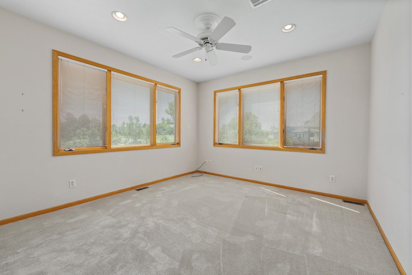
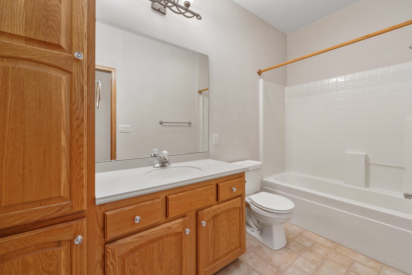
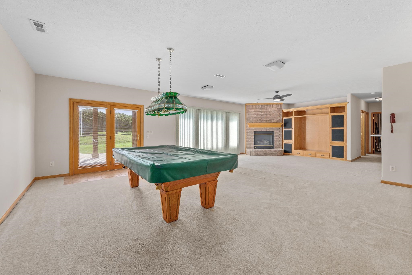
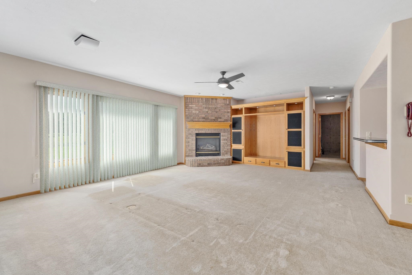
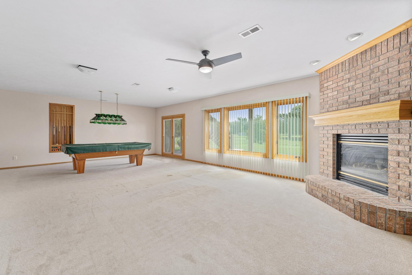

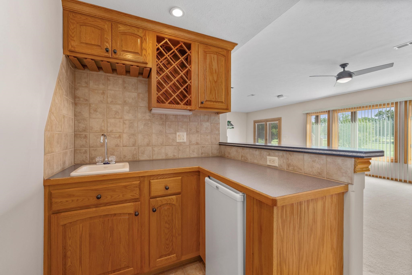
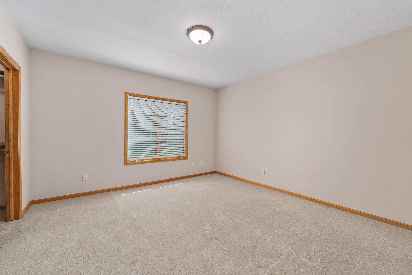
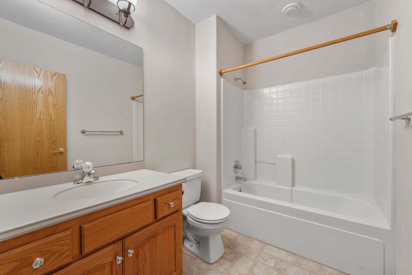
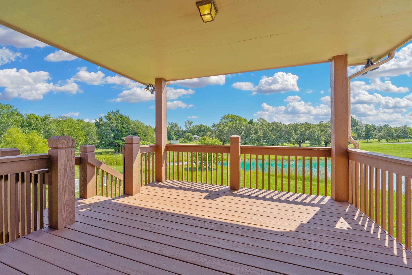
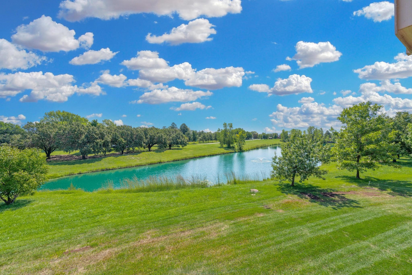
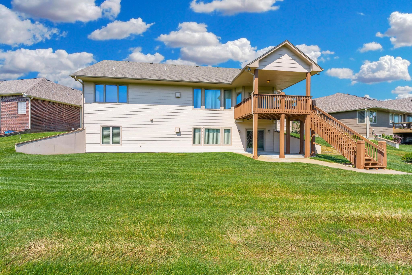
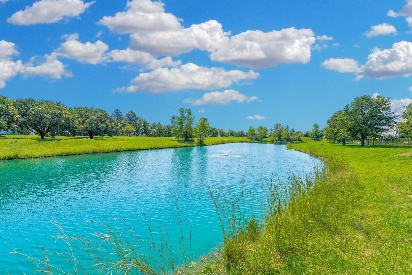
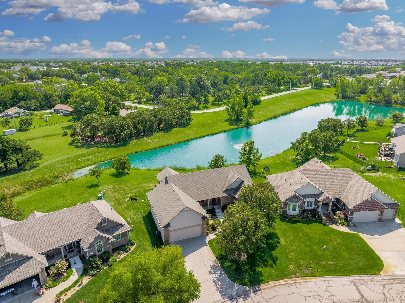
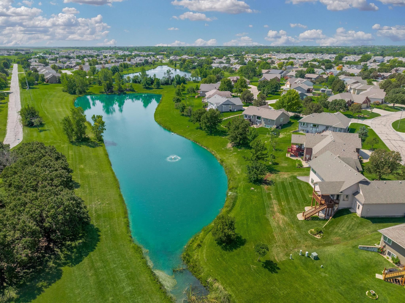
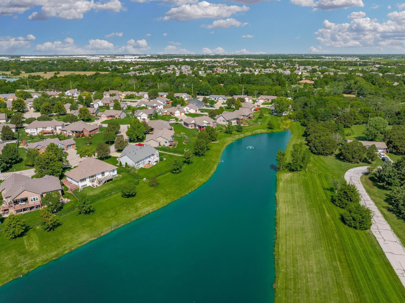
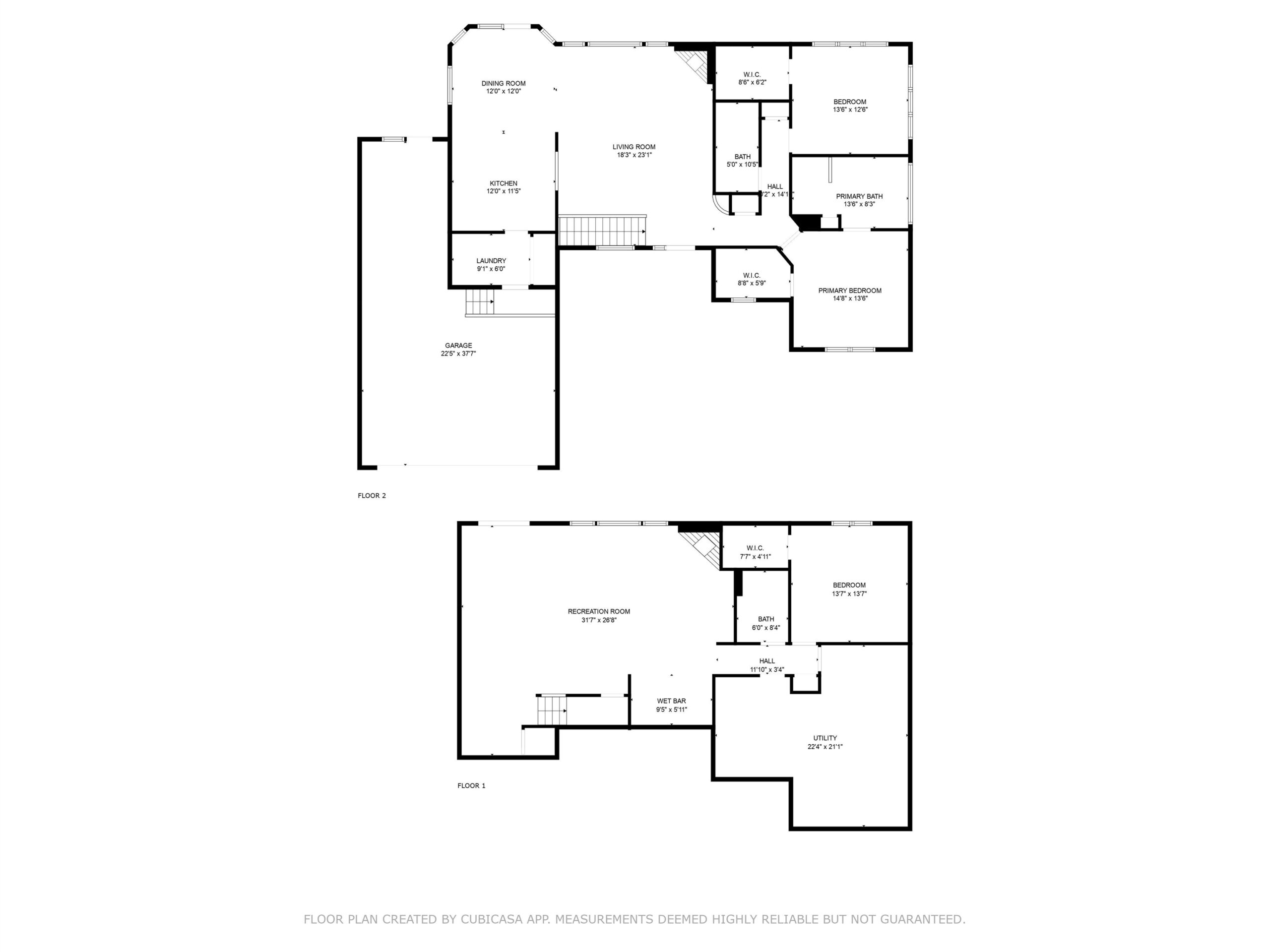
At a Glance
- Year built: 2000
- Bedrooms: 3
- Bathrooms: 3
- Half Baths: 0
- Garage Size: Attached, Tandem, 3
- Area, sq ft: 2,676 sq ft
- Date added: Added 2 months ago
- Levels: One
Description
- Description: Welcome to this beautiful 3-bedroom, 3-bath home with a 3-car tandem garage, perfectly situated on a large lot overlooking a serene neighborhood pond. Thoughtfully designed with both comfort and style, this home offers spacious living areas and stunning views inside and out. The main floor features a large living room with a vaulted ceiling and cozy gas fireplace, creating the perfect gathering space. The spacious kitchen boasts an island and generous dining area, while the convenient main-level laundry adds ease to everyday living. The primary suite offers a private retreat with a large walk-in closet and a luxurious bath complete with double sinks, a walk-in shower, and a relaxing jetted tub. A second large bedroom with a walk-in closet and full bath completes the main level. The walk-out basement expands your living space with a huge rec room and wet bar, perfect for entertaining. You’ll also find a third large bedroom with a walk-in closet, another full bath, and an oversized storage room. Step outside to a covered deck or walk-out patio, complete with beautiful landscaping, a sprinkler system with well, and serene pond views. This home offers the perfect blend of indoor comfort and outdoor living. Show all description
Community
- School District: Wichita School District (USD 259)
- Elementary School: Christa McAuliffe
- Middle School: Christa McAuliffe Academy K-8
- High School: Southeast
- Community: TARA FALLS
Rooms in Detail
- Rooms: Room type Dimensions Level Master Bedroom 13'3" x 14' Main Living Room 18' x 19'6" Main Kitchen 12'6" x 11'6" Main Bedroom 12'5" x 13'3" Main Dining Room 12'6" x 14 Main Bedroom 13'3" x 14' Basement Recreation Room 29'5" x 19'3" Basement
- Living Room: 2676
- Master Bedroom: Master Bdrm on Main Level, Sep. Tub/Shower/Mstr Bdrm, Two Sinks, Laminate Counters, Jetted Tub
- Appliances: Dishwasher, Disposal, Microwave, Refrigerator, Range, Trash Compactor
- Laundry: Main Floor
Listing Record
- MLS ID: SCK661225
- Status: Sold-Co-Op w/mbr
Financial
- Tax Year: 2024
Additional Details
- Basement: Finished
- Roof: Composition
- Heating: Forced Air
- Cooling: Central Air
- Exterior Amenities: Guttering - ALL, Irrigation Pump, Irrigation Well, Sprinkler System, Frame w/Less than 50% Mas
- Interior Amenities: Ceiling Fan(s), Walk-In Closet(s), Vaulted Ceiling(s), Wet Bar, Wired for Surround Sound
- Approximate Age: 21 - 35 Years
Agent Contact
- List Office Name: High Point Realty, LLC
- Listing Agent: Kooper, Sanders
Location
- CountyOrParish: Sedgwick
- Directions: At Harry and Greenwich, go East to Michelle. South on Michelle and then curve left to stay on Michelle. Home on the left side.