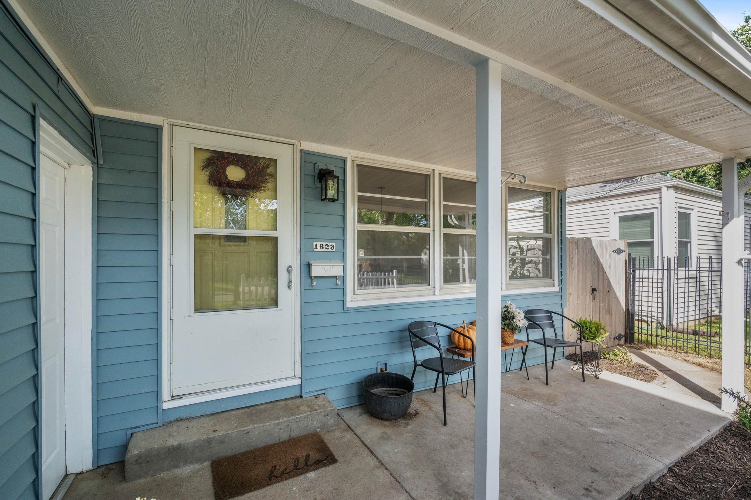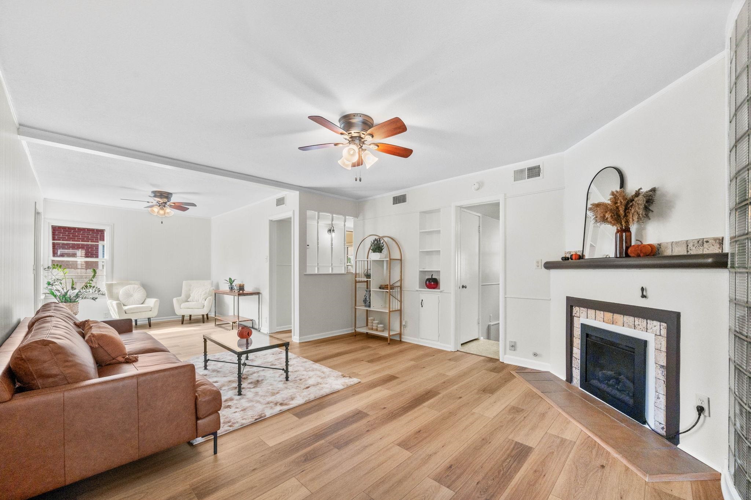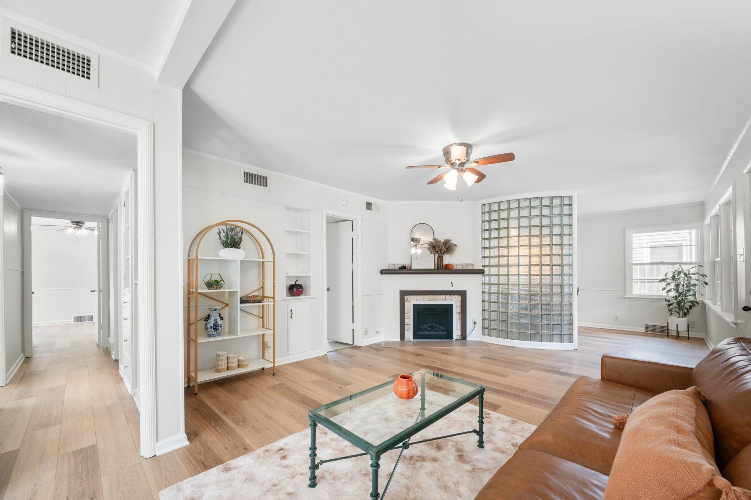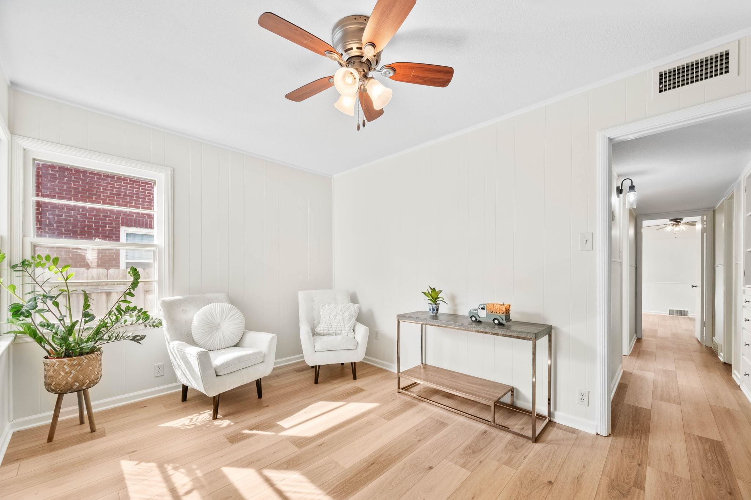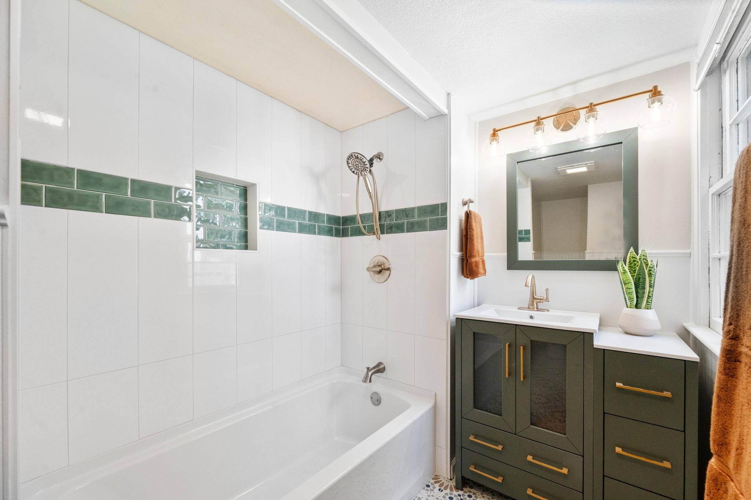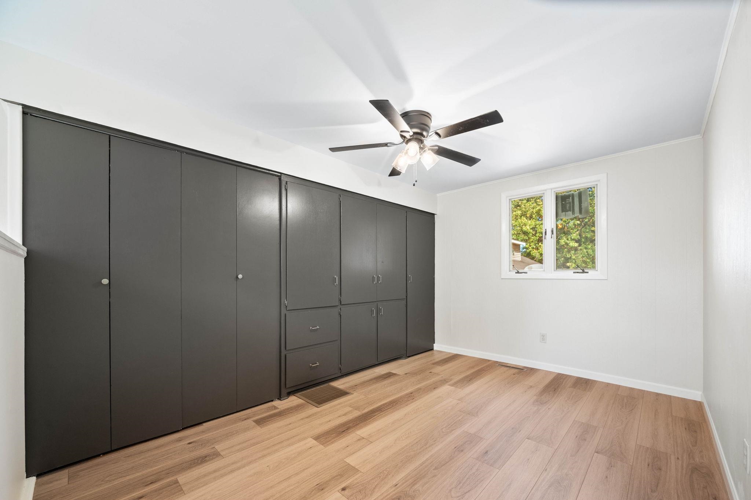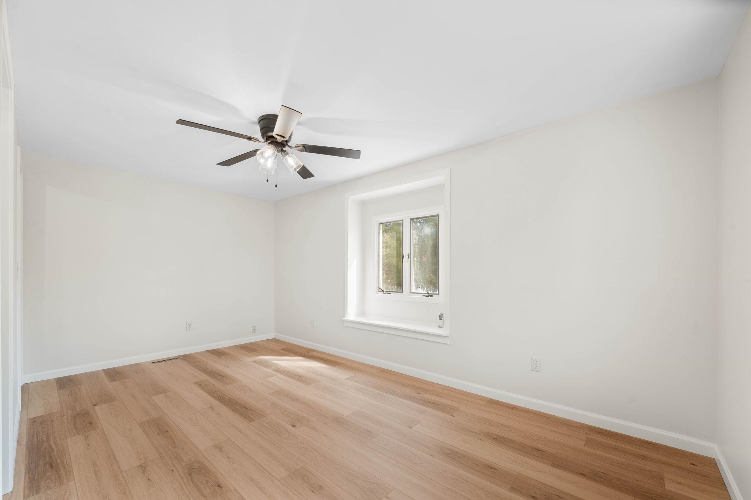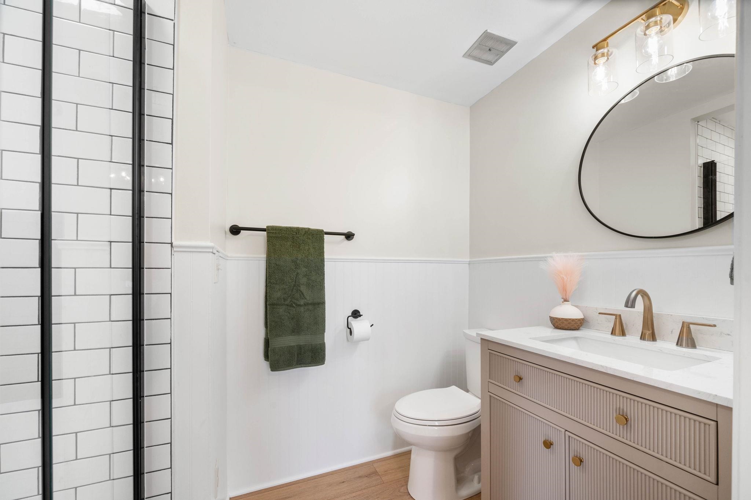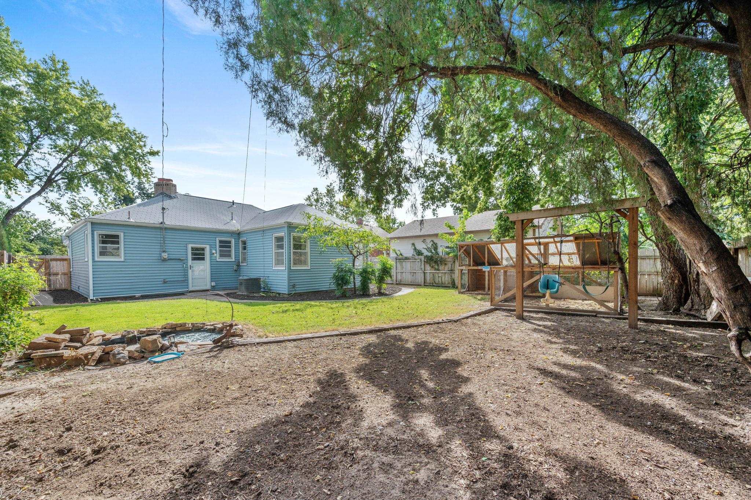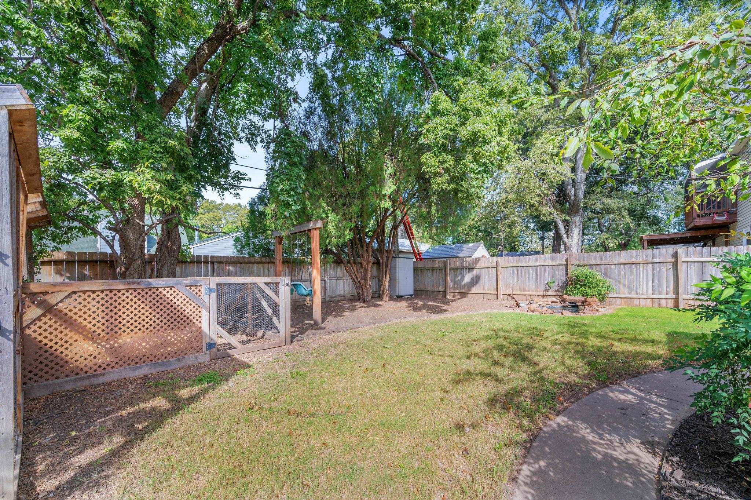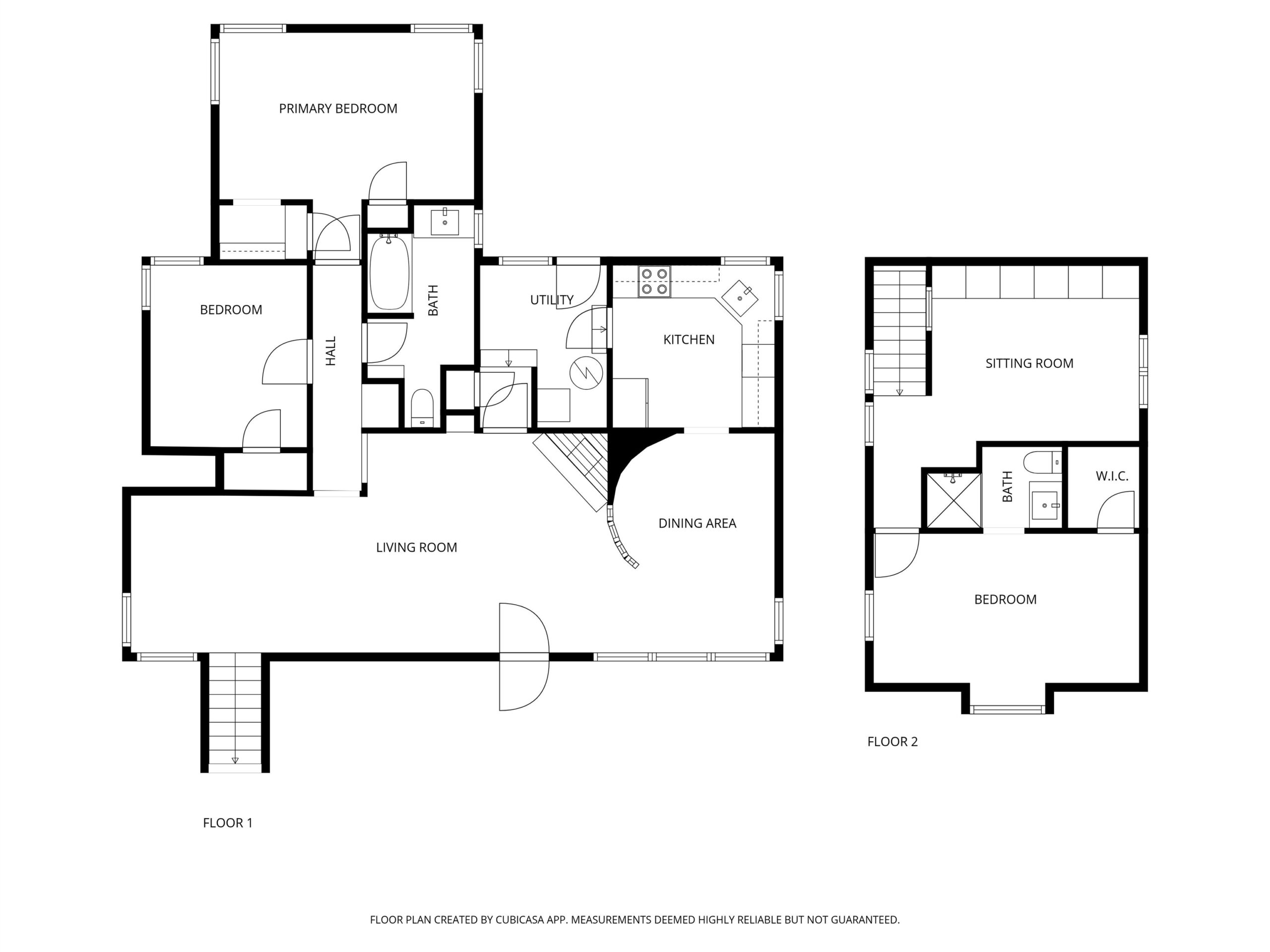Residential1623 N Hood St
At a Glance
- Year built: 1932
- Bedrooms: 3
- Bathrooms: 2
- Half Baths: 0
- Garage Size: Attached, Oversized, 1
- Area, sq ft: 1,680 sq ft
- Floors: Hardwood, Smoke Detector(s)
- Date added: Added 1 month ago
- Levels: Two
Description
- Description: Welcome to your new home in the sought out North Riverside Neighborhood! This home has been thoughtfully renovated with the most tasteful finishes for its new owners. On the main floor you will find an open family room with extra living space that features an electric fireplace insert. The two main floor bedrooms have ample closet space and the fully renovated bathroom boasts a tile shower/tub combo. Inside the living / dining area you will see the round glass cube wall that truly captures the beauty and charm of Riverside. The fully renovated kitchen has quartz countertops, a refrigerator, stainless steel dishwasher, range, & microwave that all remain with the home! The laundry/utility room is located on the main floor with entrances off of the living room and kitchen, making it easily accessible and offering convenience for its new owners. Upstairs you will find additional living space with extra storage, which could make for a great office, nursery or gym. The 3rd bedroom, also located upstairs, features a walk-in closet and a full en-suite bathroom with a tile shower. Outside you will find a brand new insulated garage door as well as a new roof that was installed October 2025. The fully fenced landscaped backyard features a swing-set and chicken coops that would also make for great dog runs. Schedule your private showing today! Show all description
Community
- School District: Wichita School District (USD 259)
- Elementary School: Woodland
- Middle School: Marshall
- High School: North
- Community: FERRELLS
Rooms in Detail
- Rooms: Room type Dimensions Level Master Bedroom 10.5x14.5 Main Living Room 26x13.5 Main Kitchen 8x8.5 Main Dining Room 9x10 Main Bedroom 11x9.5 Main Bedroom 16.5x9 Upper Bonus Room 11x9.5 Upper Garage Space 1 16x25 Main
- Living Room: 1680
- Appliances: Smoke Detector
- Laundry: Main Floor, 220 equipment
Listing Record
- MLS ID: SCK662836
- Status: Pending
Financial
- Tax Year: 2024
Additional Details
- Basement: None
- Roof: Composition
- Heating: Forced Air, Natural Gas
- Cooling: Central Air, Electric
- Exterior Amenities: Guttering - ALL, Frame w/Less than 50% Mas, Vinyl/Aluminum
- Interior Amenities: Ceiling Fan(s), Cedar Closet(s), Walk-In Closet(s), Smoke Detector(s)
- Approximate Age: 81+ Years
Agent Contact
- List Office Name: Bricktown ICT Realty
- Listing Agent: Taylor, Ellington
Location
- CountyOrParish: Sedgwick
- Directions: East of 13th and McLean, from 13th turn north on Payne, west on 15th, north on Hood, property on west side of Hood.



