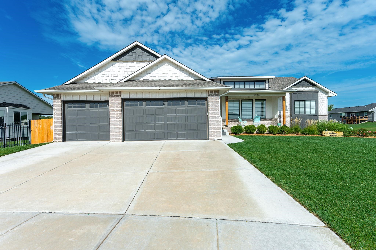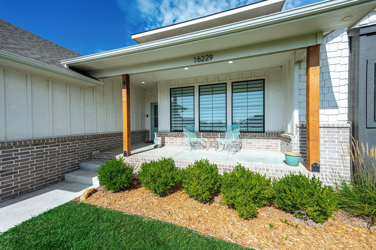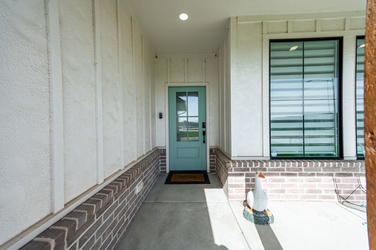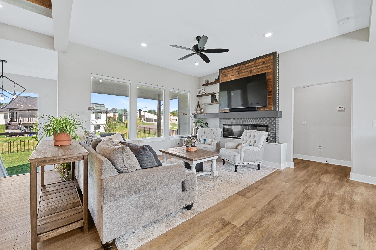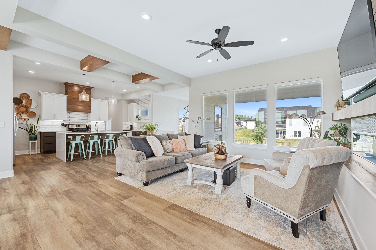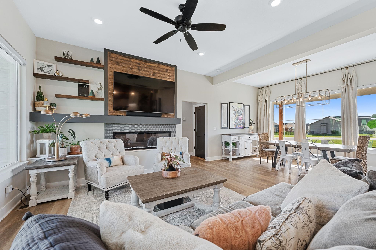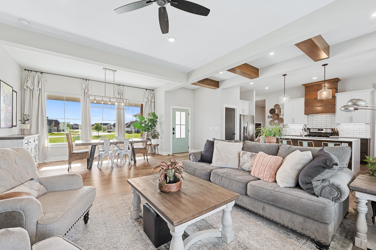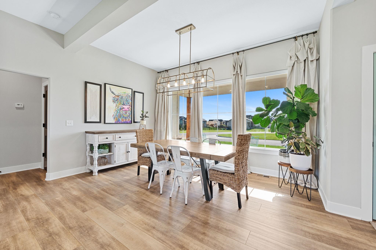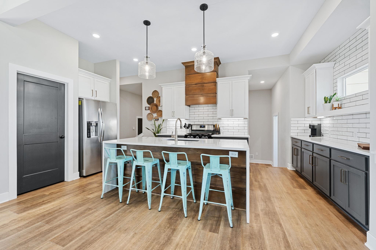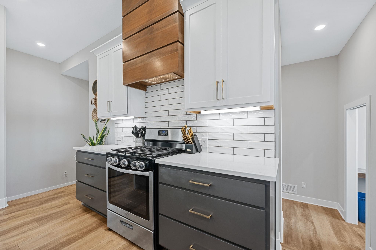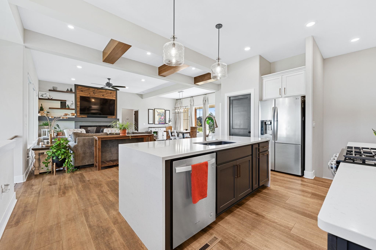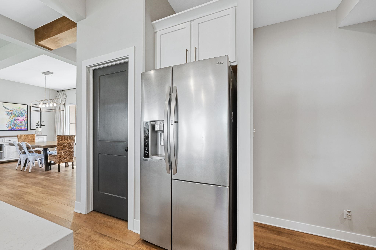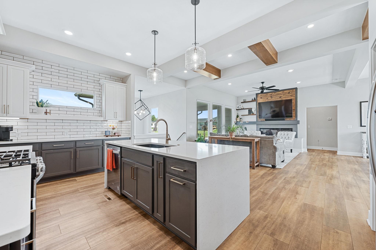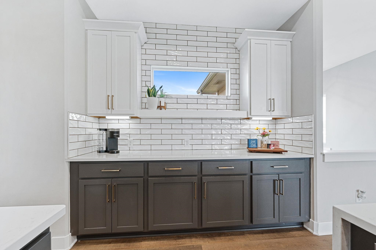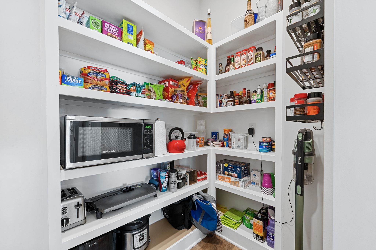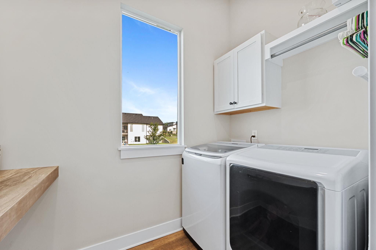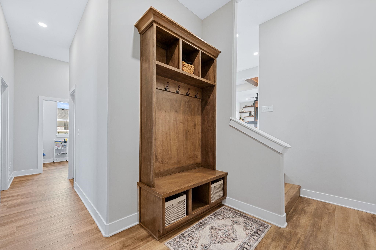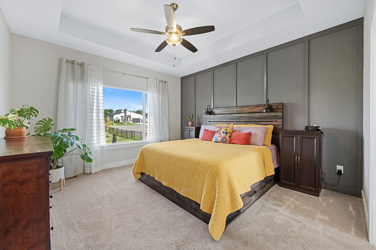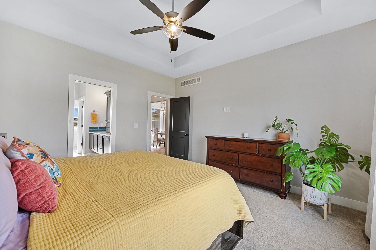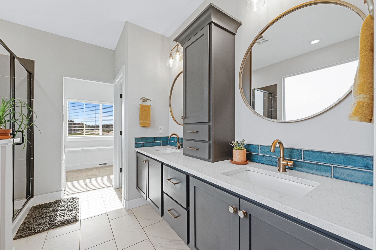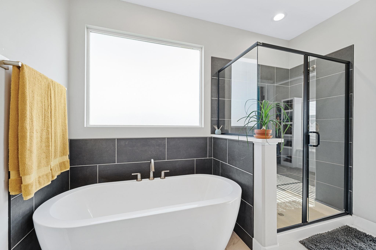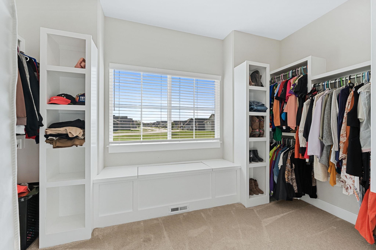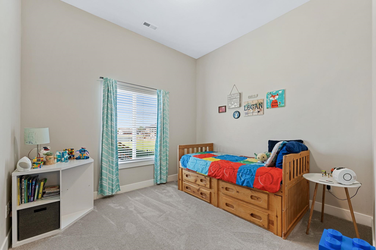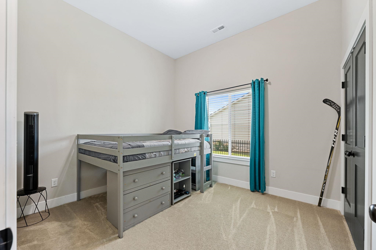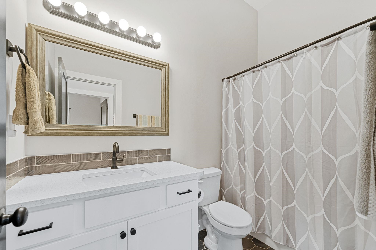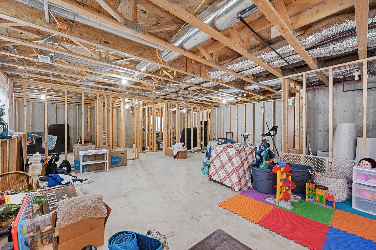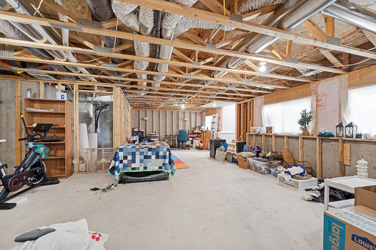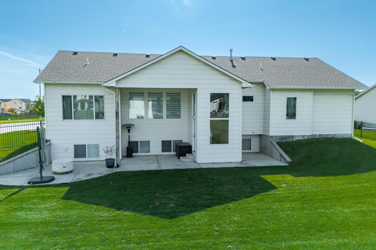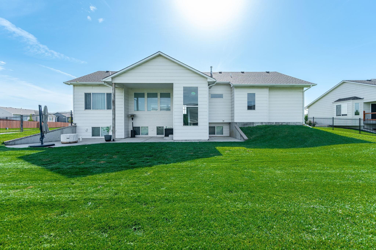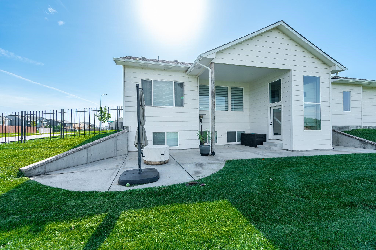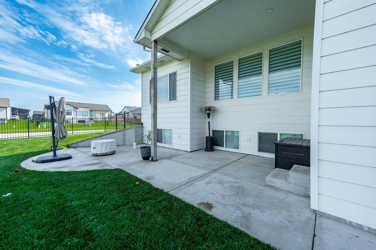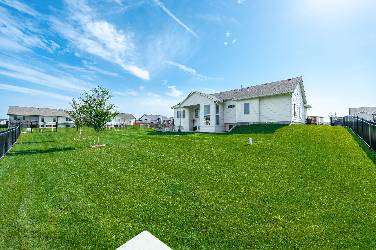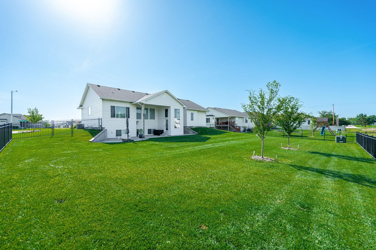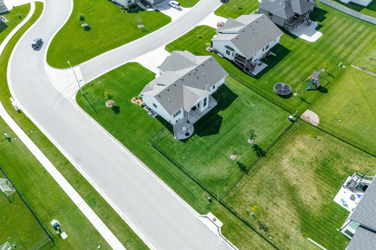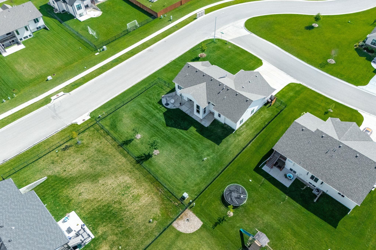Residential16229 W Sheriac Ct
At a Glance
- Year built: 2020
- Bedrooms: 3
- Bathrooms: 2
- Half Baths: 0
- Garage Size: Attached, 3
- Area, sq ft: 1,852 sq ft
- Date added: Added 4 months ago
- Levels: One
Description
- Description: This stunning home offers 3 bedrooms, 2 baths, a 3-car garage, and a floor plan designed for both beauty and practicality. At its heart is a show-stopping waterfall island with quartz countertops, perfectly positioned to flow into the dining and living areas for seamless entertaining. The kitchen impresses with a generous walk-in pantry, abundant storage, and thoughtful finishes, while the living room invites you to unwind by the cozy fireplace. The primary suite is a serene retreat with a spa-inspired bath featuring a soaking tub, separate shower, and dual vanities. Downstairs, the full unfinished basement is ready for your vision, with room for 2 additional bedrooms, a bathroom, and a spacious living area. Located in a community loaded with amenities, you’ll enjoy access to a playground, clubhouse, pool, pond, pickleball courts, walking paths, and even a basketball goal. Outside, the home offers a large backyard with a covered patio—perfect for outdoor gatherings or simply relaxing in your own oasis. With easy access to nearby schools, shopping, dining, and entertainment, this home delivers the perfect blend of convenience, comfort, and lifestyle. Schedule your showing today and make this your new home sweet home! Show all description
Community
- School District: Goddard School District (USD 265)
- Elementary School: Apollo
- Middle School: Eisenhower
- High School: Dwight D. Eisenhower
- Community: Pike
Rooms in Detail
- Rooms: Room type Dimensions Level Master Bedroom 13 x 14 Main Living Room 15 x 16 Main Kitchen 12 x 15 Main
- Living Room: 1852
- Appliances: Dishwasher, Disposal, Range
- Laundry: Main Floor
Listing Record
- MLS ID: SCK659941
- Status: Sold-Co-Op w/mbr
Financial
- Tax Year: 2024
Additional Details
- Basement: Unfinished
- Roof: Composition
- Heating: Electric
- Cooling: Central Air
- Exterior Amenities: Frame w/Less than 50% Mas
- Approximate Age: 5 or Less
Agent Contact
- List Office Name: Keller Williams Hometown Partners
- Listing Agent: Angela, Slaughter
Location
- CountyOrParish: Sedgwick
- Directions: 1/4th mile west of 151st on Maple St. North on Quiet Knoll, west on Sheriac to Sheriac Ct.. Home is on the East side of the street.
