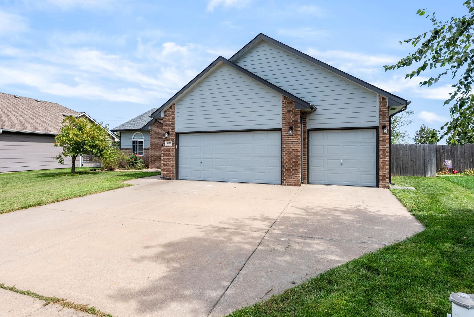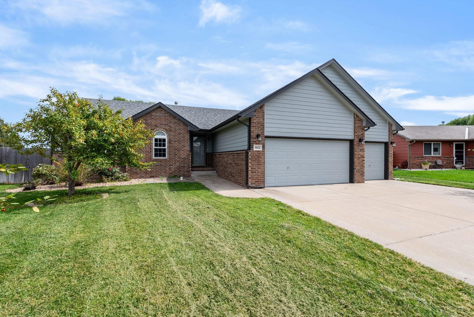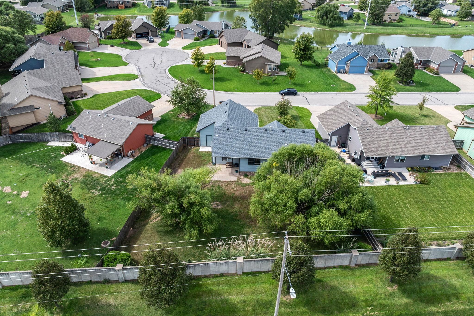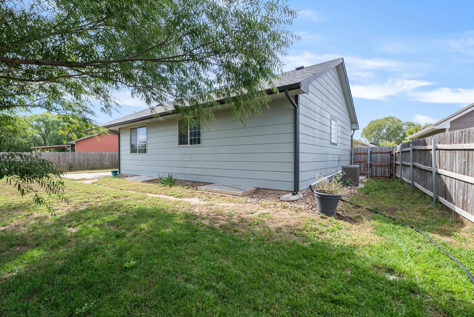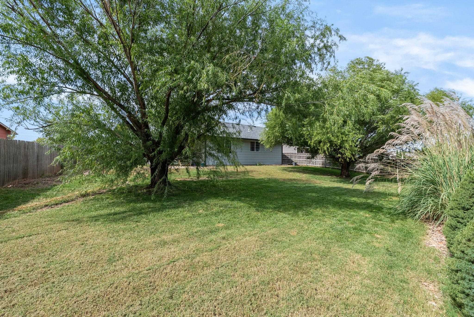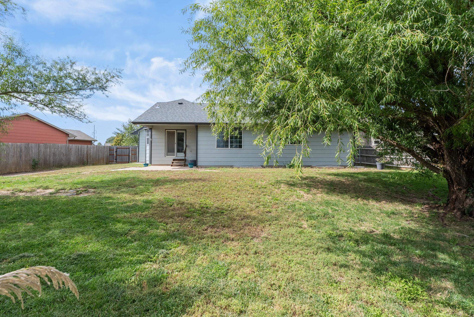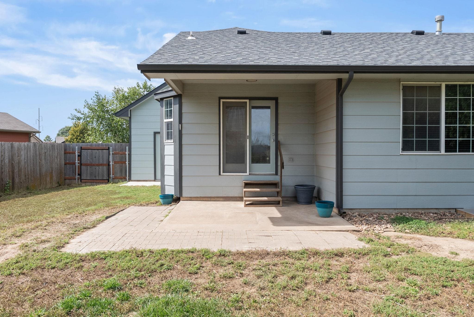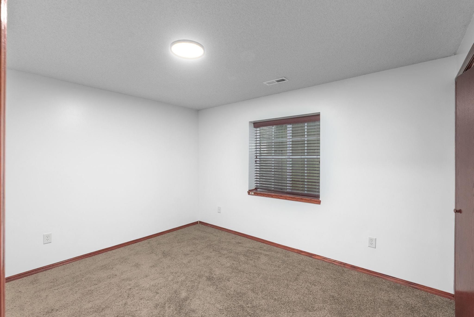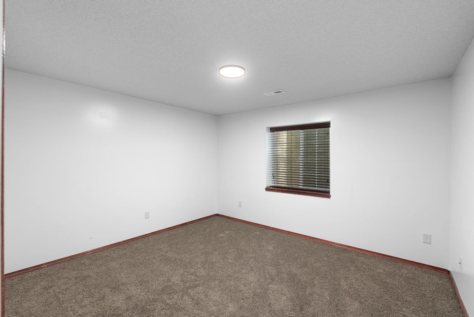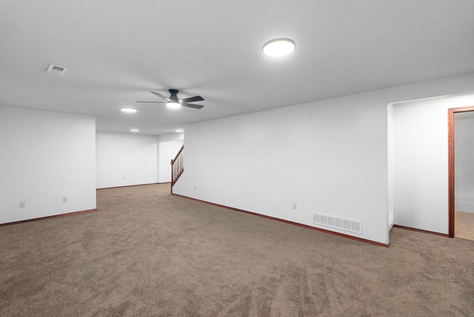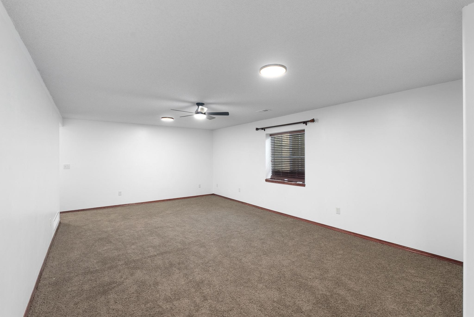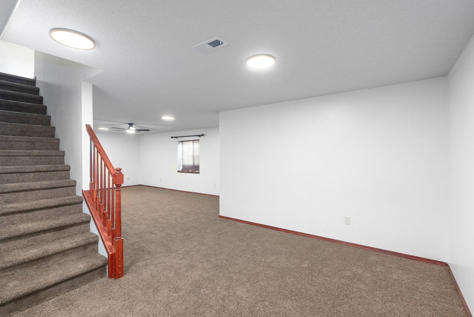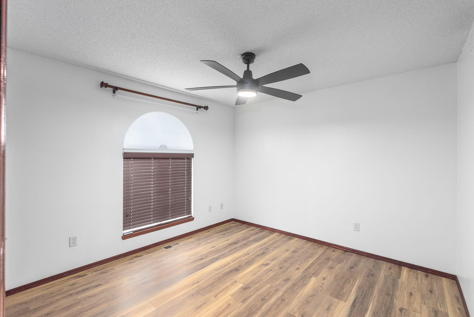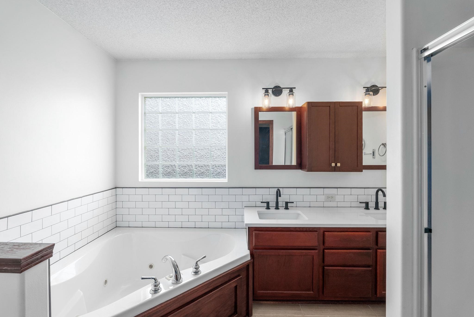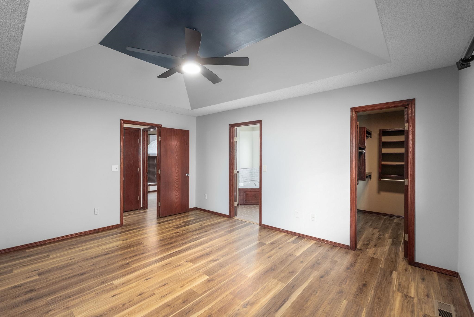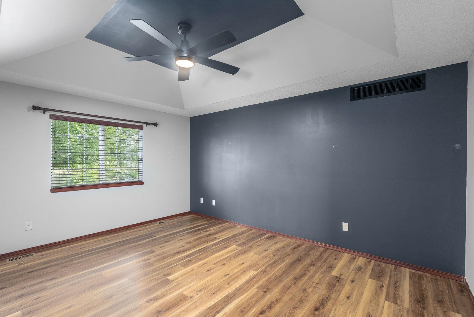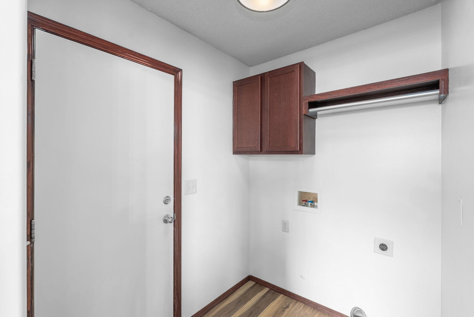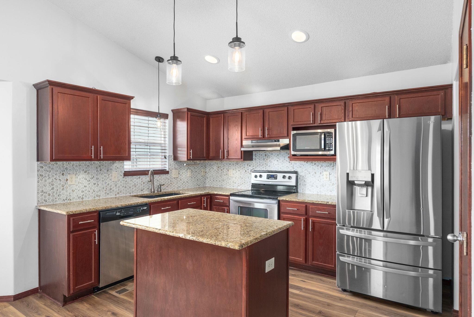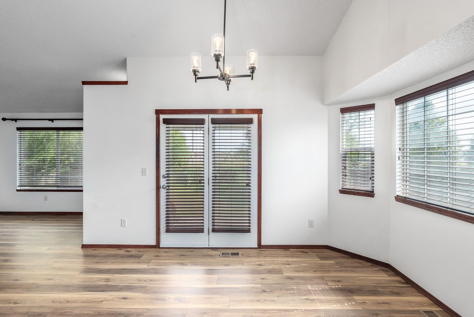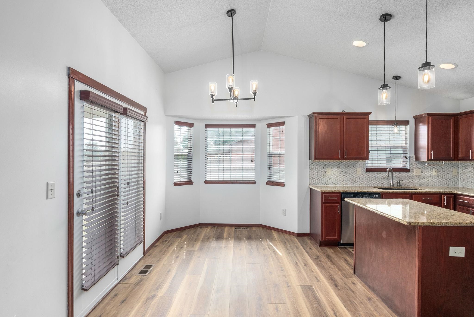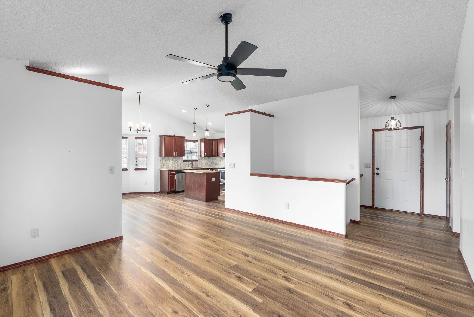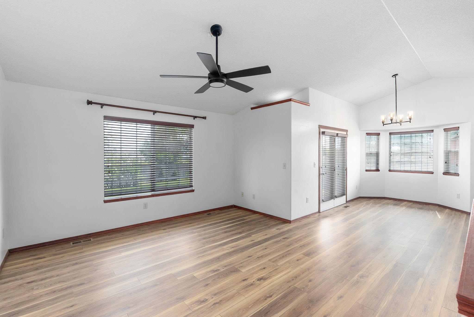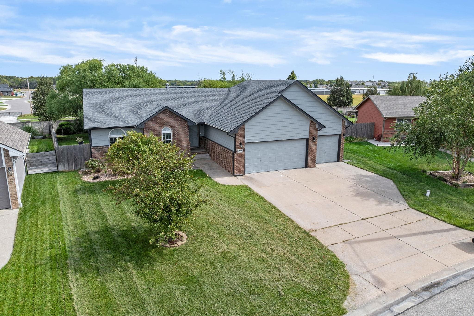Residential1622 N Nickelton Cir
At a Glance
- Year built: 2008
- Bedrooms: 4
- Bathrooms: 3
- Half Baths: 0
- Garage Size: Attached, Opener, 3
- Area, sq ft: 2,097 sq ft
- Floors: Smoke Detector(s)
- Date added: Added 2 months ago
- Levels: One
Description
- Description: Welcome to this updated 4-bedroom, 3-bathroom ranch home in west Wichita, located near 13th and 135th St W within the highly sought-after Maize school district. Step inside to a welcoming living room that flows into the open kitchen, featuring granite countertops, ample cabinetry, and a stylish new hexagon tile backsplash. The primary suite offers a spacious walk-in closet and an en-suite bathroom complete with a separate tub and shower, double-sink vanity with new countertops, and a subway tile backsplash. An additional bedroom and an updated hall bathroom complete the main level. Downstairs, the fully finished basement offers even more living space with a large family room, two additional bedrooms, and a full bathroom. Outside, enjoy a fully fenced backyard and a covered patio. Other updates include brand new carpeting in the basement, newer LVP flooring on the main level, modern light fixtures throughout, and newer paint inside and out. Located in the desirable Silverton neighborhood, you’ll enjoy scenic walking paths around community ponds, a family-friendly park, and more—all just minutes away from the shops, restaurants, and amenities of New Market Square. Enjoy the peace of suburban living without sacrificing city convenience. Show all description
Community
- School District: Maize School District (USD 266)
- Elementary School: Maize USD266
- Middle School: Maize
- High School: Maize
- Community: SILVERTON
Rooms in Detail
- Rooms: Room type Dimensions Level Master Bedroom 16x13 Main Living Room 14x14 Main Kitchen 17x12 Main Bedroom 11x11 Main Family Room 33x14 Basement Bedroom 13x11.5 Basement Bedroom 12x11 Basement
- Living Room: 2097
- Master Bedroom: Master Bdrm on Main Level, Master Bedroom Bath, Sep. Tub/Shower/Mstr Bdrm, Two Sinks
- Appliances: Dishwasher, Disposal, Microwave, Refrigerator, Range, Smoke Detector
- Laundry: Main Floor, Separate Room, 220 equipment
Listing Record
- MLS ID: SCK662644
- Status: Sold-Co-Op w/mbr
Financial
- Tax Year: 2024
Additional Details
- Basement: Finished
- Roof: Composition
- Heating: Forced Air, Natural Gas
- Cooling: Central Air, Electric
- Exterior Amenities: Guttering - ALL, Sprinkler System, Frame w/Less than 50% Mas
- Interior Amenities: Ceiling Fan(s), Walk-In Closet(s), Vaulted Ceiling(s), Window Coverings-All, Smoke Detector(s)
- Approximate Age: 11 - 20 Years
Agent Contact
- List Office Name: RE/MAX Premier
- Listing Agent: Christy, Friesen
- Agent Phone: (316) 854-0043
Location
- CountyOrParish: Sedgwick
- Directions: From 21st and 135th, South to Ridgepoint St, West to Nickelton Cir , South to home

