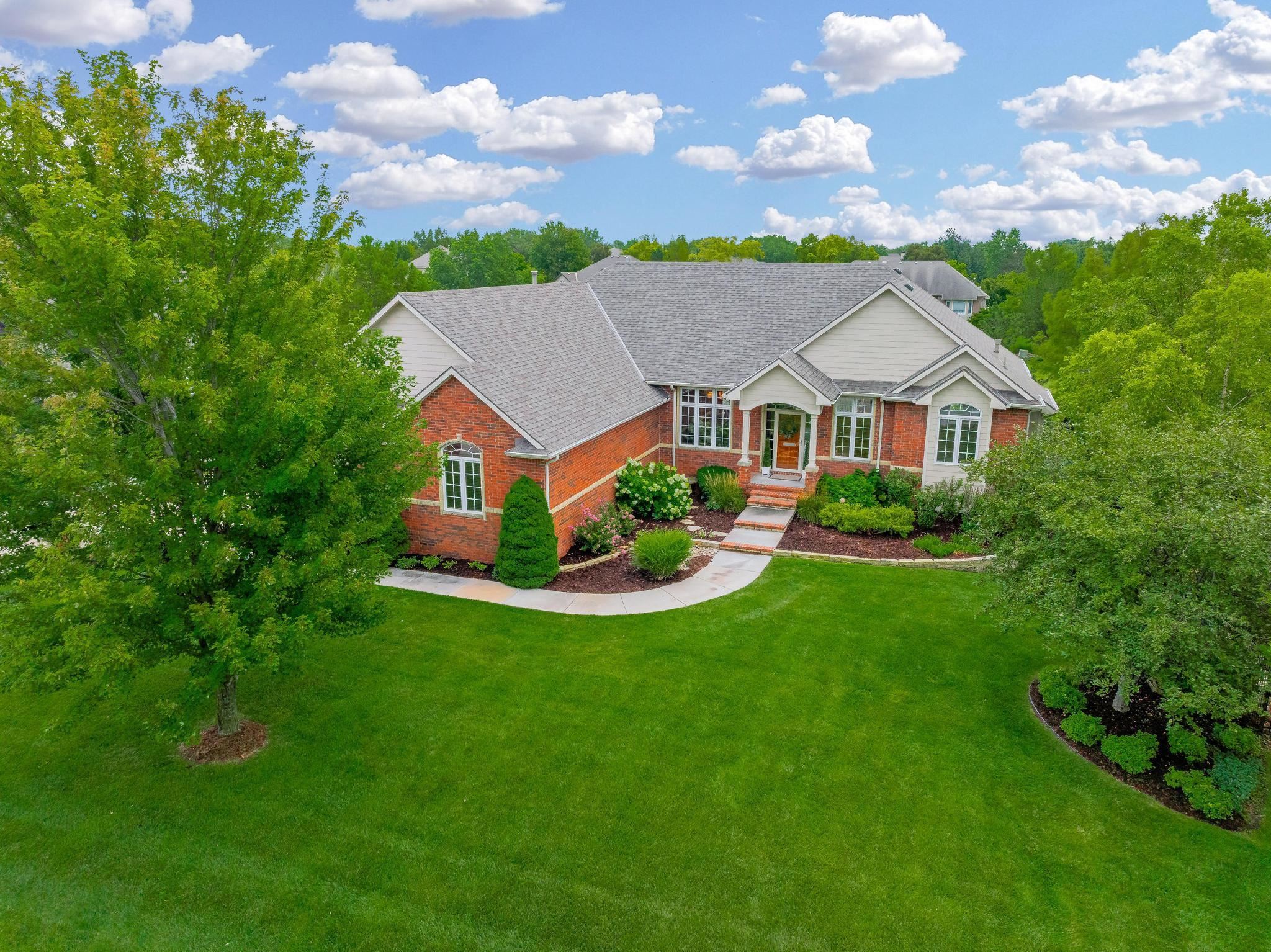Residential1616 N Stagecoach Court
At a Glance
- Year built: 2004
- Bedrooms: 6
- Bathrooms: 3
- Half Baths: 1
- Garage Size: Attached, Opener, Oversized, Side Load, 3
- Area, sq ft: 4,361 sq ft
- Floors: Hardwood
- Date added: Added 4 months ago
- Levels: One
Description
- Description: Luxury Living with panoramic Water Views at Savanna at Castle Rock Ranch neighborhood. Andover schools and low Sedgwick County taxes! Discover refined comfort in this exceptional 6 Bedroom 3 Bath with a powder room. Ranch style home. Gracefully situated on a quiet cul-de-sac lot. From the moment you arrive, the oversized 3 car side load garage, expansive layout and tasteful architectural details set the tone for Upscale living. Step inside to find soaring ceilings, walls of windows that frame tranquil water views, and designer upgrades throughout - including modern lighting fixtures and a white quartz spa shower with dual shower heads in the primary suite. There are two cozy fireplaces that create inviting gathering spaces in the hearth room off the kitchen and the recreation room in the basement. The basement wet bar and the covered private deck offer seamless indoor and outdoor entertaining all year round! A rare blend of privacy, sophistication, and modern style. This is not just a home, it's a great choice that you will love for many years! Show all description
Community
- School District: Andover School District (USD 385)
- Elementary School: Andover
- Middle School: Andover
- High School: Andover
- Community: SAVANNA AT CASTLE ROCK RANCH
Rooms in Detail
- Rooms: Room type Dimensions Level Master Bedroom 18x15 Main Living Room 20x15 Main Kitchen 17x12 Main Dining Room 15x12 Main Dining Room 13x8 (informal) Main Hearth Room 16x16 Main Bedroom 13x12 Main Bedroom 15x12 Main Family Room 25x24 Basement Bedroom 14x12 Basement Bedroom 15x15 Basement Bedroom 16x13 Basement
- Living Room: 4361
- Master Bedroom: Master Bdrm on Main Level, Master Bedroom Bath, Shower/Master Bedroom, Two Sinks, Quartz Counters
- Appliances: Dishwasher, Disposal, Microwave, Range, Humidifier
- Laundry: Main Floor, Separate Room, 220 equipment, Sink
Listing Record
- MLS ID: SCK659240
- Status: Sold-Co-Op w/mbr
Financial
- Tax Year: 2024
Additional Details
- Basement: Finished
- Roof: Composition
- Heating: Forced Air, Natural Gas
- Cooling: Central Air, Electric
- Exterior Amenities: Guttering - ALL, Irrigation Pump, Irrigation Well, Sprinkler System, Frame w/More than 50% Mas
- Interior Amenities: Ceiling Fan(s), Walk-In Closet(s), Wet Bar, Window Coverings-All
- Approximate Age: 11 - 20 Years
Agent Contact
- List Office Name: Berkshire Hathaway PenFed Realty
- Listing Agent: Sonja, Seidl
- Agent Phone: (316) 640-9898
Location
- CountyOrParish: Sedgwick
- Directions: Heading east on 13th st towards 143rd, turn north onto 143, east on Sundance then north on Stagecoach St then turn right onto Stagecoach Ct. Home is on the south side of the street.

































