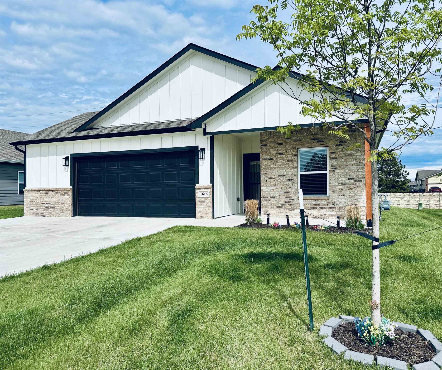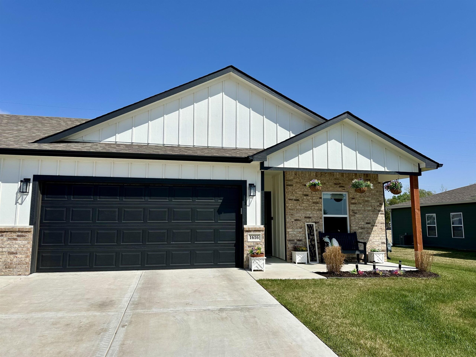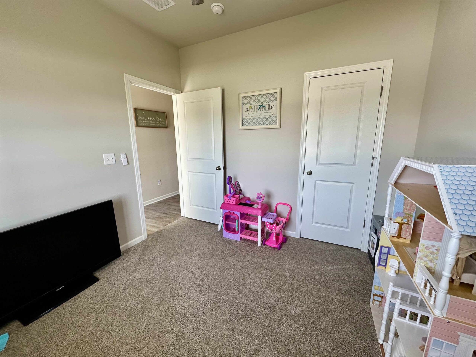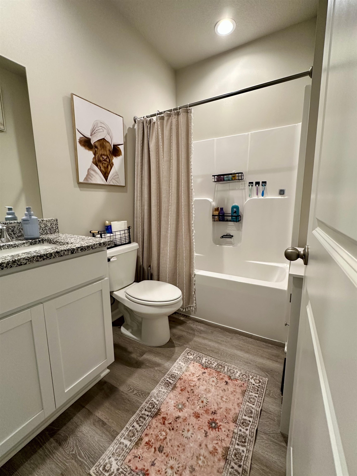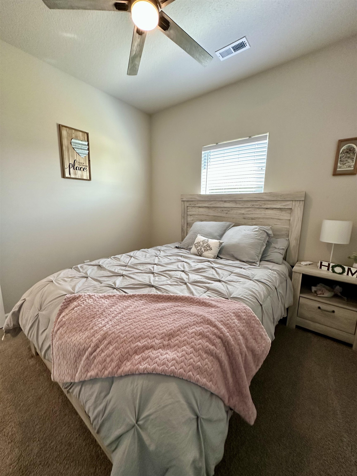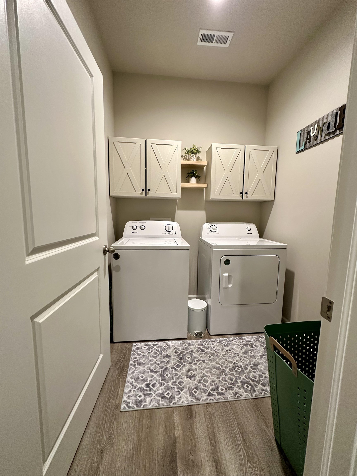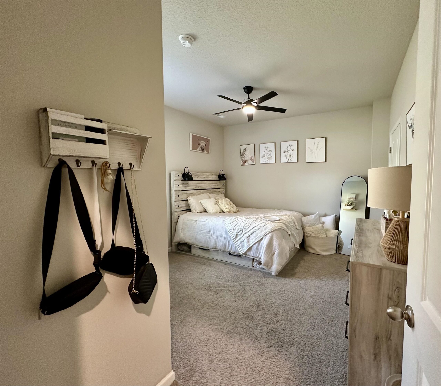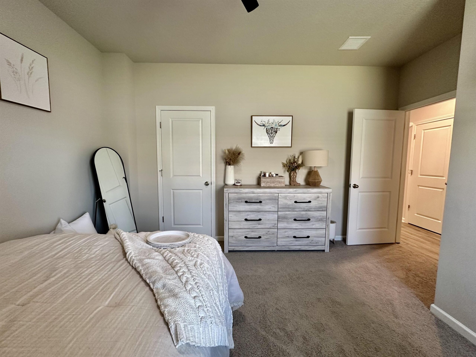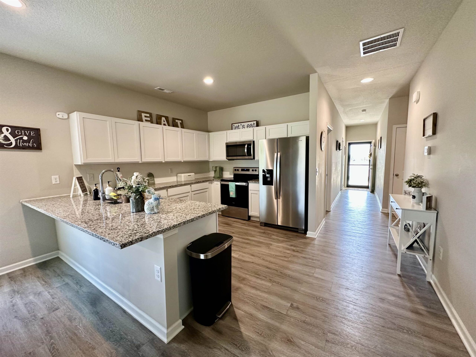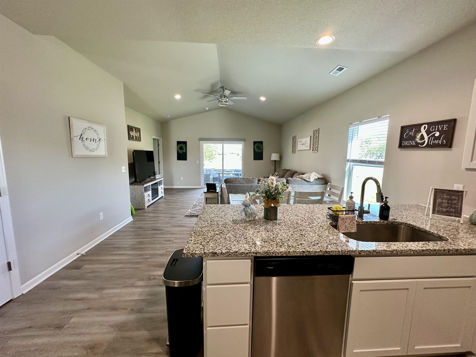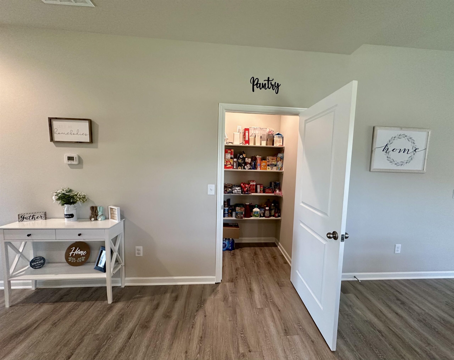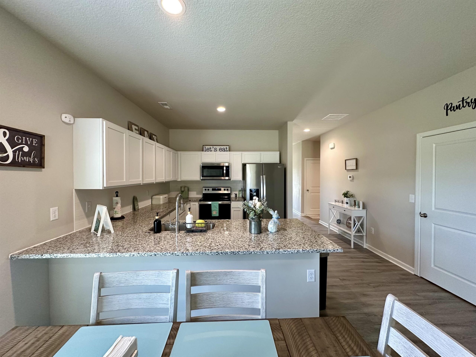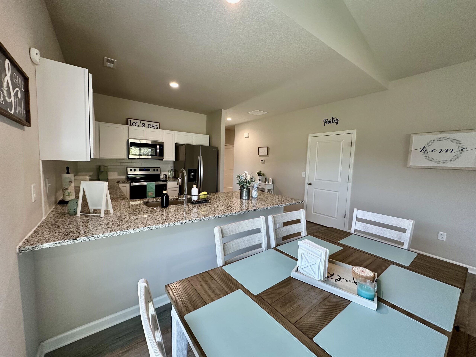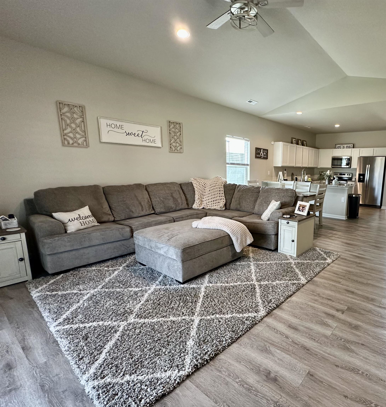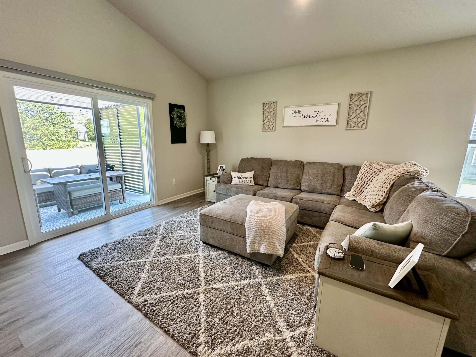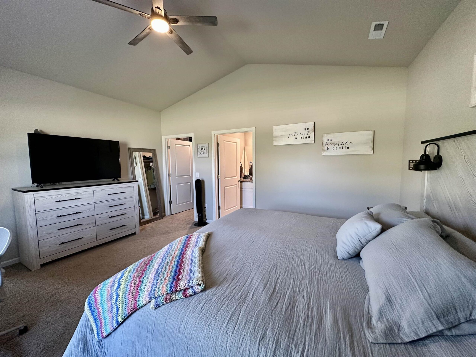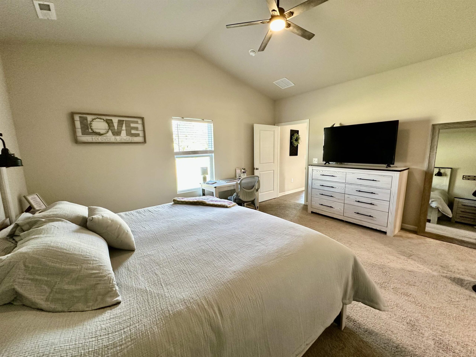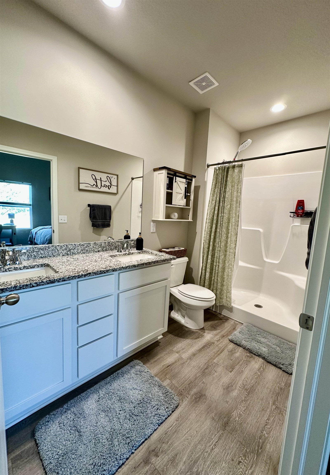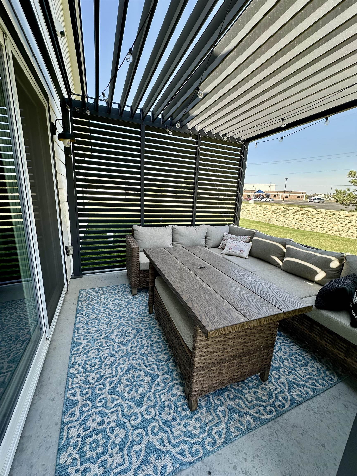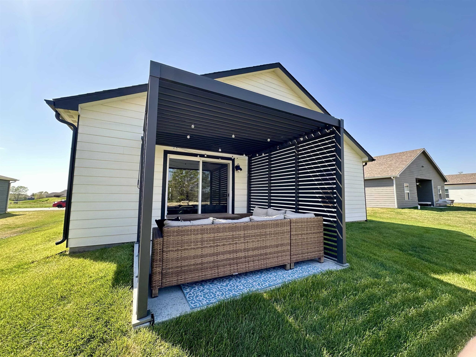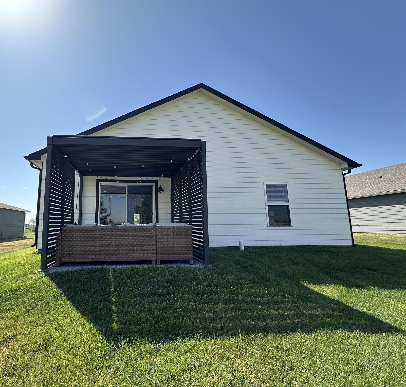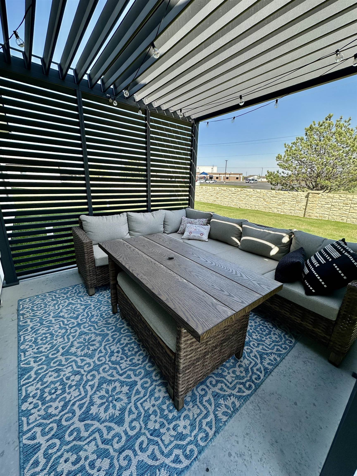Residential1616 Casey
At a Glance
- Builder: Artistic Builders, Llc
- Year built: 2023
- Bedrooms: 4
- Bathrooms: 2
- Half Baths: 0
- Garage Size: Attached, Opener, Oversized, Zero Entry, 2
- Area, sq ft: 1,601 sq ft
- Date added: Added 5 months ago
- Levels: One
Description
- Description: Welcome to Sand Creek Station's new patio home addition! "The Georgetown" offers an open floor plan featuring four bedrooms and two bathrooms. This home features a safe room in the over-sized, two car garage, 30-year shingle roof, concrete siding, gutters, white cabinets and granite countertops throughout, LVP flooring with carpet in the bedrooms, vinyl windows, gas furnace, electric water heater, and chrome plumbing fixtures. Included are all of your appliances (dishwasher, range, microwave, refrigerator, garbage disposal, washer, and dryer) as well as sprinkler system, sod/seeding, bushes and trees to meet HOA requirements, and window blinds! Homeowners have extended the concrete driveway for extra parking. Ceilings fans and new light fixtures added throughout the home. A pergola with lights added to the backyard patio will bring many relaxing days and evenings. Enjoy the neighborhood amenities of the community swimming pool, lakes and walking paths surrounded by the renowned Sand Creek Station Golf Course. Close proximity to shopping, dining, Newton Medical Center, award winning schools, YMCA, golfing, swimming and so much more! Residents now have the privilege of using their personal golf carts through-out the development! Sand Creek Station is synonymous with an exceptional quality of life. Show all description
Community
- School District: Newton School District (USD 373)
- Elementary School: South Breeze
- Middle School: Chisholm
- High School: Newton
- Community: SAND CREEK STATION
Rooms in Detail
- Rooms: Room type Dimensions Level Master Bedroom 14.2X16.7 Main Living Room 17.3X17.5 Main Kitchen 11.8X11.8 Main Bedroom 11.8X12 Main Bedroom 10.8X10.7 Main Bedroom 10X10.7 Main Kitchen 11.8X11.8 Main
- Living Room: 1601
- Master Bedroom: Master Bdrm on Main Level, Sep. Tub/Shower/Mstr Bdrm, Two Sinks, Granite Counters
- Appliances: Dishwasher, Disposal, Microwave, Refrigerator, Range, Washer, Dryer
- Laundry: Main Floor, 220 equipment
Listing Record
- MLS ID: SCK654594
- Status: Sold-Co-Op w/mbr
Financial
- Tax Year: 2024
Additional Details
- Basement: None
- Roof: Composition
- Heating: Forced Air, Natural Gas
- Cooling: Central Air, Electric
- Exterior Amenities: Guttering - ALL, Sprinkler System, Frame w/Less than 50% Mas
- Approximate Age: 5 or Less
Agent Contact
- List Office Name: Berkshire Hathaway PenFed Realty
- Listing Agent: Amanda, Buffalo
- Agent Phone: (316) 680-9735
Location
- CountyOrParish: Harvey
- Directions: From Hwy 50 and Anderson, South on Anderson to Meadowbrook. West on Meadowbrook to Casey, North on Casey to home.
