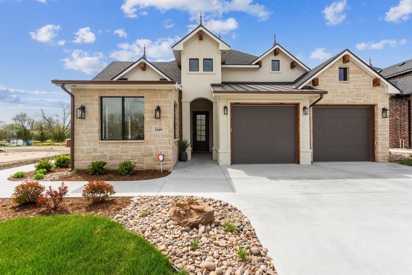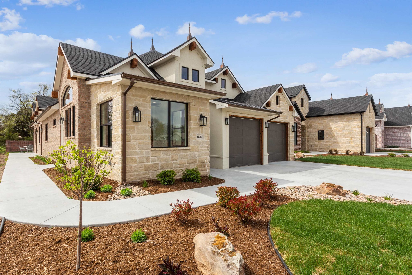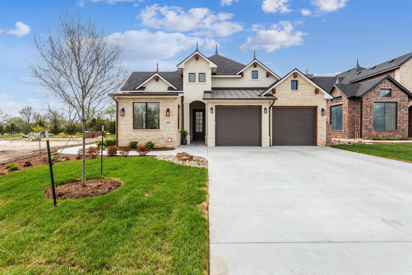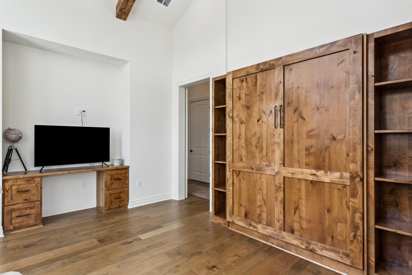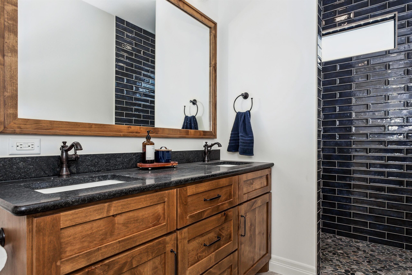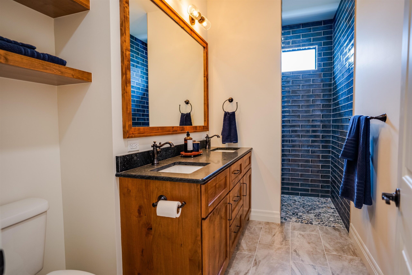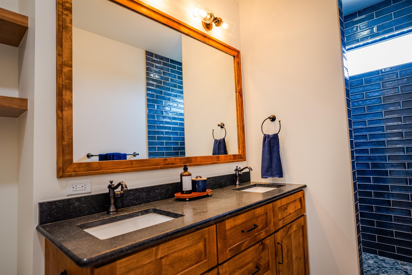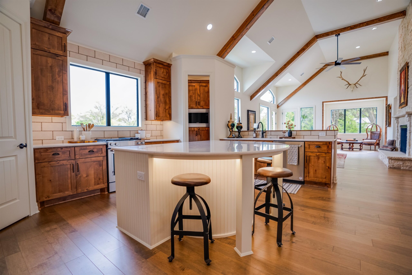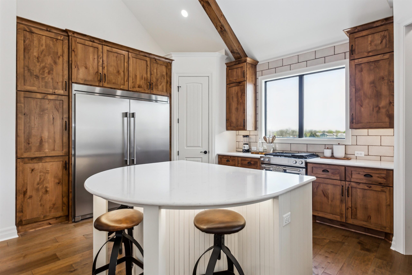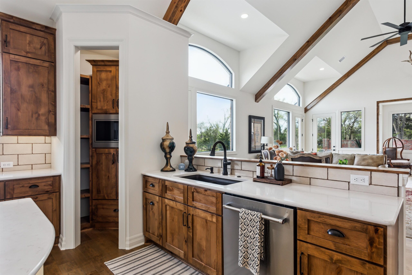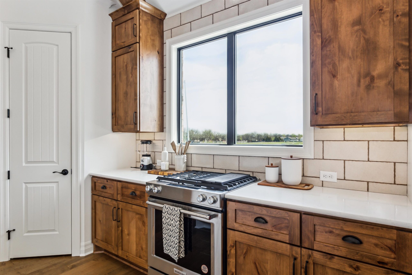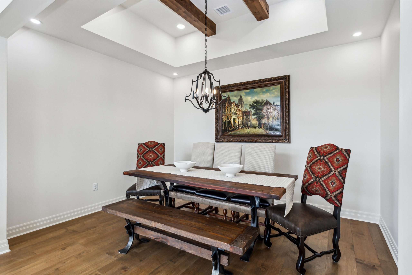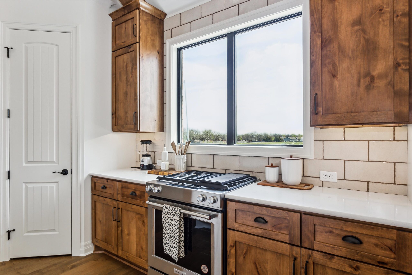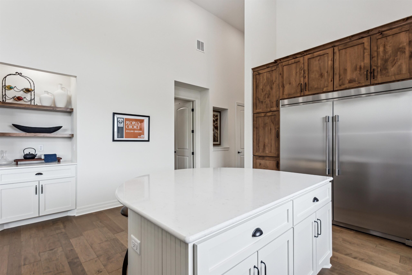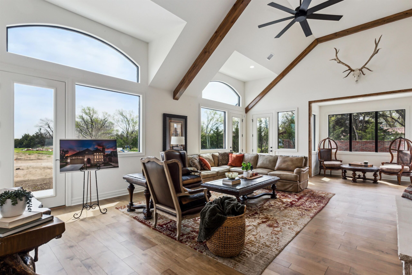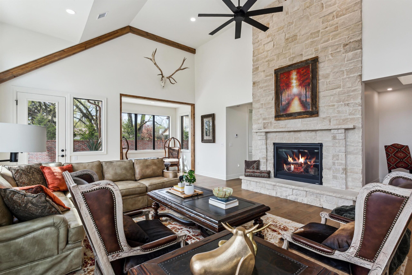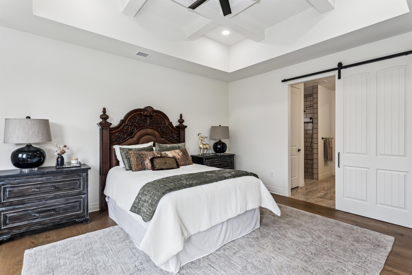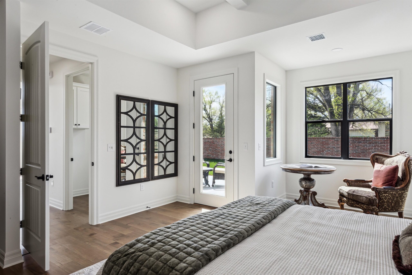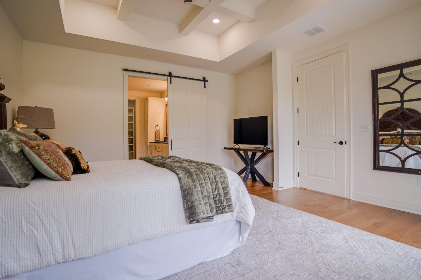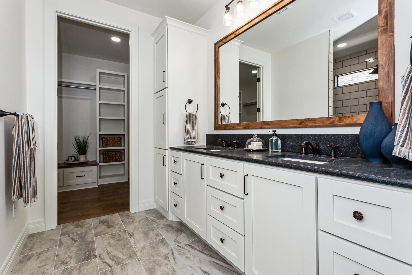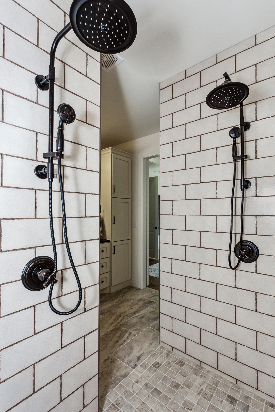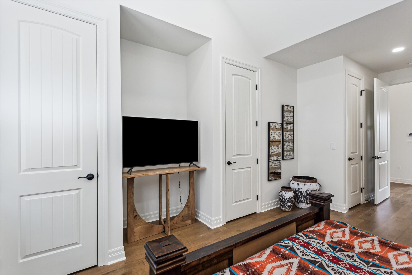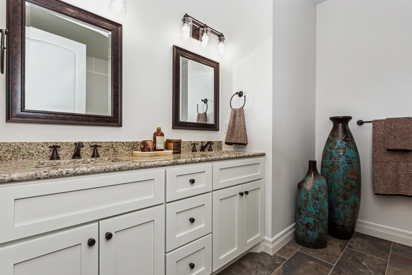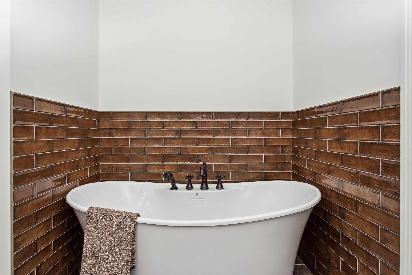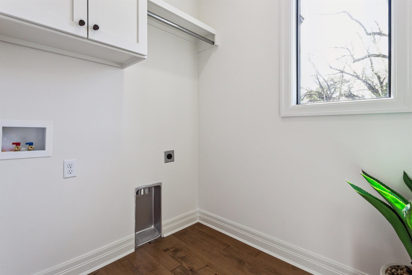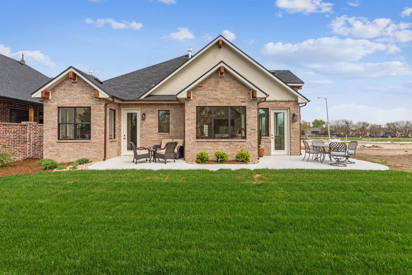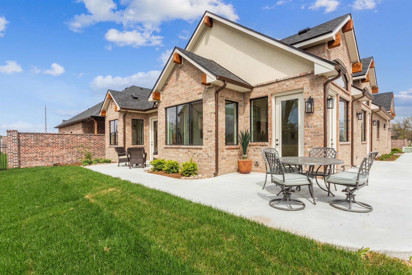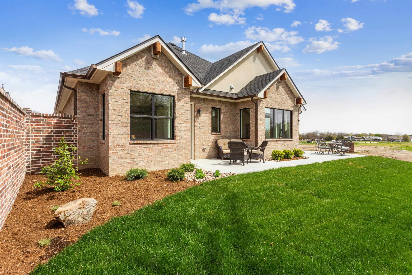Residential1609 W Rockhill Pl
At a Glance
- Builder: Beverlin Homes
- Year built: 2024
- Bedrooms: 3
- Bathrooms: 3
- Half Baths: 0
- Garage Size: Attached, 2
- Area, sq ft: 2,410 sq ft
- Floors: Hardwood
- Date added: Added 5 months ago
- Levels: One
Description
- Description: Welcome to this stunning 3-bedroom, 3-bathroom home, where modern design meets luxurious downsizing. One of the bedrooms is a versatile flex room featuring a Murphy bed, perfect for guests or a home office. The open-concept floor plan boasts high ceilings with beautiful accent beams, creating a grand yet cozy atmosphere. The spacious master suite is a true retreat, complete with a show-stopping master bath featuring high-end finishes and a spa-like feel. With zero entry access, this home offers both convenience and elegance for any stage of life. Safety is also a priority with a built-in safe room for peace of mind. Located in a charming neighborhood with a walking path and gathering place that will feature grills and seating for entertaining. This home provides the perfect balance of community and privacy. Enjoy the ease of luxurious downsizing without sacrificing style or comfort in this one-of-a-kind home. This home will come with a Sub-Zero Refrigerator, stove, oven, microwave and dishwasher. It also has the security system installed, it will include a brick fence and the landscaping. Seriously, so much value! Other custom plans available as well, call to schedule your design meeting and secure your lot. Show all description
Community
- School District: Andover School District (USD 385)
- Elementary School: Andover
- Middle School: Andover
- High School: Andover
- Community: ANDOVER
Rooms in Detail
- Rooms: Room type Dimensions Level Master Bedroom 16x16 Main Living Room 29x26 Main Kitchen 19x16 Main 12x12 Main 24x22 Main Dining Room 12x12 Main Laundry 8x8 Main Concrete Storm Room 8x4 Main
- Living Room: 2410
- Master Bedroom: Master Bdrm on Main Level, Master Bedroom Bath, Shower/Master Bedroom, Two Sinks, Quartz Counters
- Appliances: Dishwasher, Disposal, Microwave, Refrigerator, Range
- Laundry: Main Floor, Separate Room
Listing Record
- MLS ID: SCK651129
- Status: Cancelled
Financial
- Tax Year: 2024
Additional Details
- Basement: None
- Exterior Material: Stone
- Roof: Composition
- Heating: Forced Air
- Cooling: Central Air
- Exterior Amenities: Irrigation Well, Storm Shelter, Zero Step Entry, Brick
- Interior Amenities: Ceiling Fan(s), Handicap Access
- Approximate Age: New
Agent Contact
- List Office Name: Keller Williams Signature Partners, LLC
- Listing Agent: Danielle, Dillon
Location
- CountyOrParish: Butler
- Directions: Go East on 21st St towards 159th St, take a right and go south about half a block and the subdivision (Lanterns of Andover) is on the east side of the road
