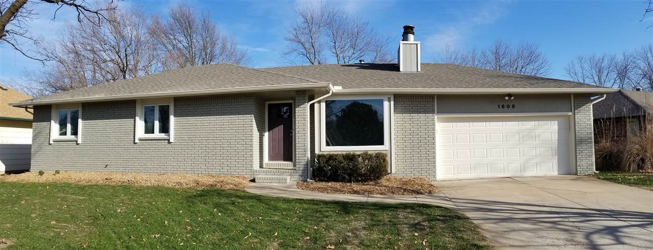
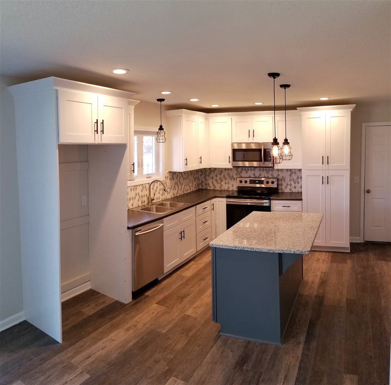
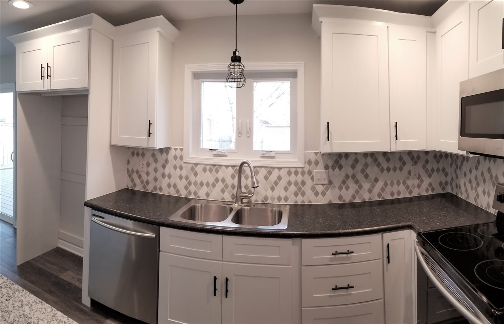
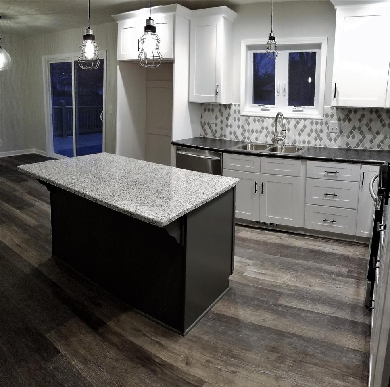
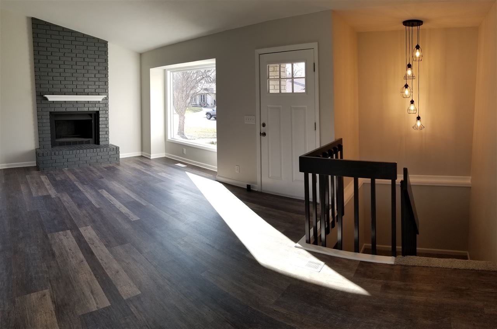
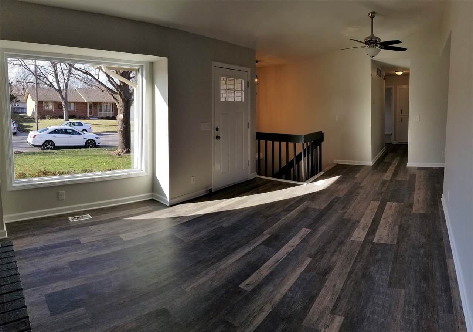
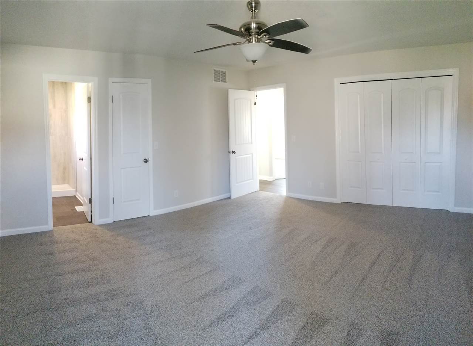
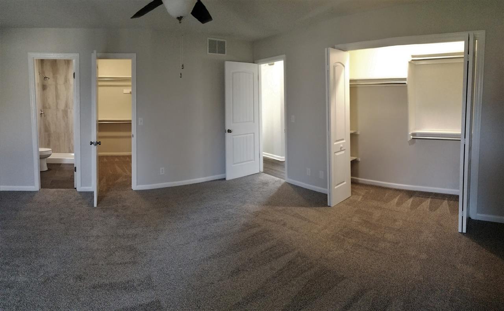
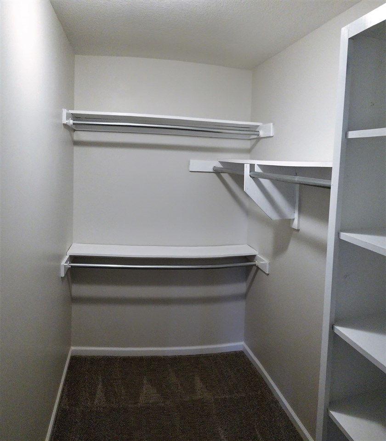
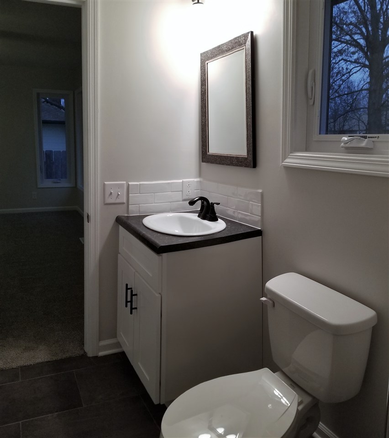
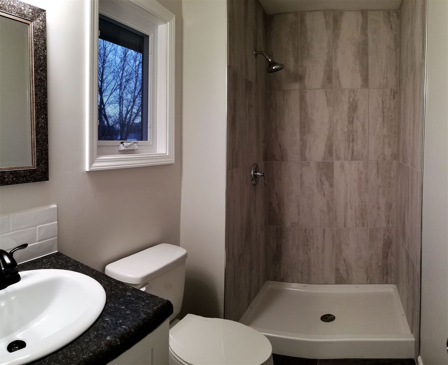
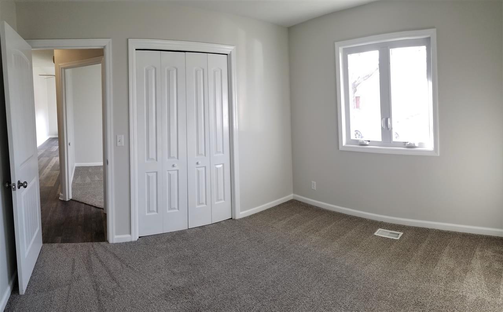
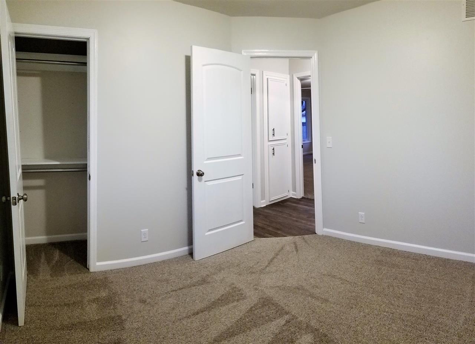
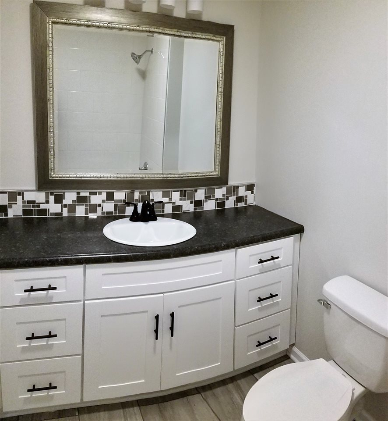
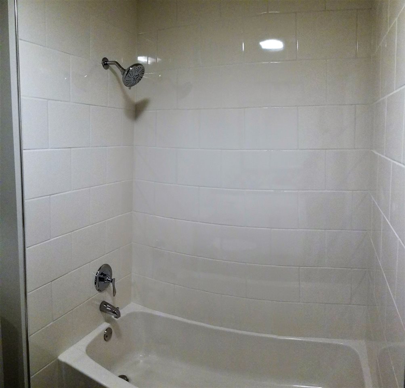
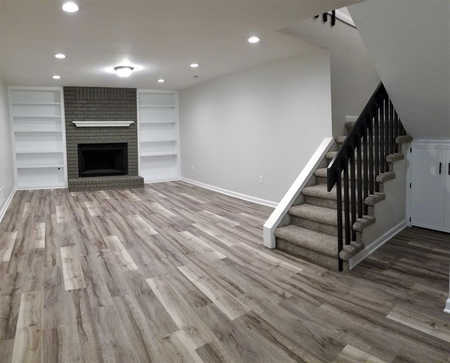
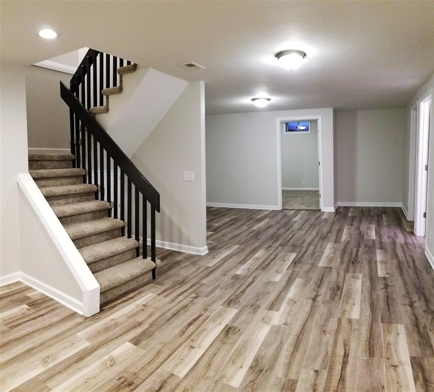
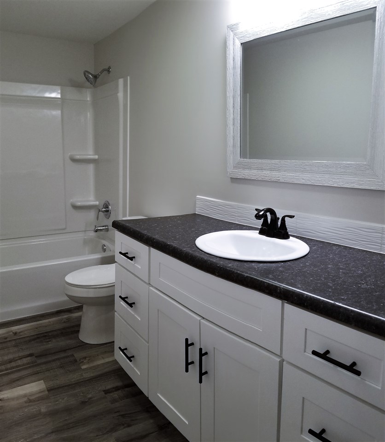
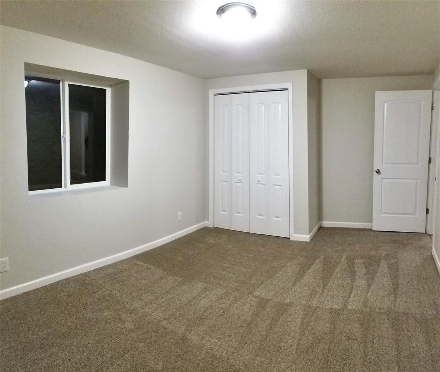
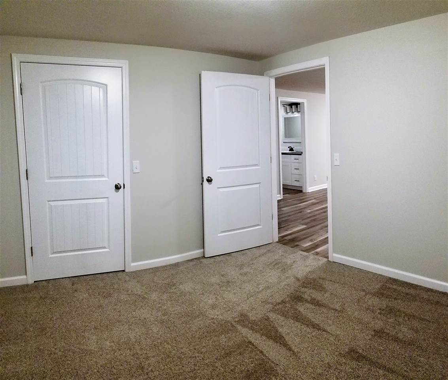
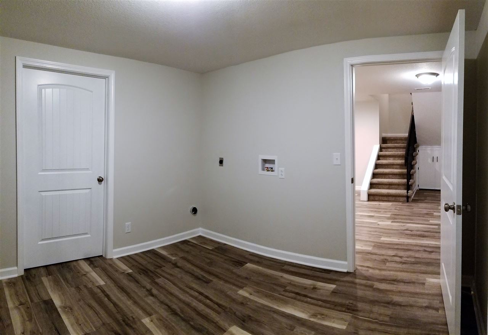
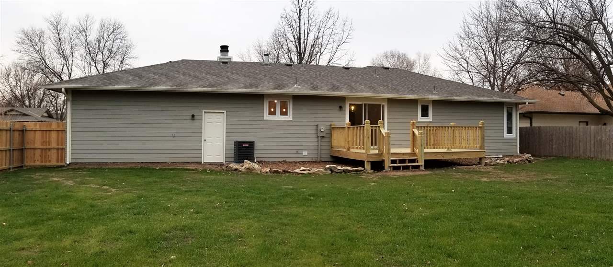
At a Glance
- Year built: 1981
- Bedrooms: 4
- Bathrooms: 3
- Half Baths: 0
- Garage Size: Attached, 2
- Area, sq ft: 2,373 sq ft
- Date added: Added 1 year ago
- Levels: One
Description
- Description: This home may have been built in 1981 but it is practically brand new, from top to bottom. Starting at the top, new roof, new gutters, new windows, new paint, inside and out, new deck, and that's just the outside. Inside you'll find an all new updated kitchen with sleek white cabinetry, black hardware and a center island with granite countertop. All new stainless steel appliances include dishwasher, range, over the range microwave and garbage disposal. Flooring is new throughout with easy maintenance Luxury Vinyl tile in all the main living areas and carpet in the bedrooms. The hall bath has been updated with new everything including a 60" vanity and tile flooring. The master bath has a brand new tile shower, new vanity and tile flooring as well. Master bedroom features his and her closets. There are two woodburning fireplaces, one in the main floor living room and one in the basement family room. The laundry room in the basement is a spacious finished room of its own, separate from the mechanical room. Basement also includes a spacious bathroom with 60" vanity and LVT flooring, another bedroom and a nonconforming bedroom. Outside the yard is very large with mostly new wood privacy fence. If you're looking for a new home in an established neighborhood, this may be the one for you. Show all description
Community
- School District: Maize School District (USD 266)
- Elementary School: Maize USD266
- Middle School: Maize South
- High School: Maize South
- Community: WESTLINK
Rooms in Detail
- Rooms: Room type Dimensions Level Master Bedroom 14x15.5 Main Living Room 13x22.25 Main Kitchen 13.5x13.25 Main Bedroom 10.25x9.75 Main Bedroom 11x10.25 Main Family Room 22.25x13 Basement Bedroom 14.25x10.25 Basement Bonus Room 11x11.5 Basement Laundry 10.5x10.5 Basement
- Living Room: 2373
- Master Bedroom: Master Bdrm on Main Level, Master Bedroom Bath, Shower/Master Bedroom
- Appliances: Dishwasher, Disposal, Microwave, Range/Oven
- Laundry: In Basement, Separate Room, 220 equipment
Listing Record
- MLS ID: SCK545405
- Status: Sold-Co-Op w/mbr
Financial
- Tax Year: 2017
Additional Details
- Basement: Partially Finished
- Roof: Composition
- Heating: Forced Air, Fireplace(s), Gas
- Cooling: Central Air, Electric
- Exterior Amenities: Deck, Fence-Wood, Guttering - ALL, Storm Windows, Frame w/Less than 50% Mas
- Interior Amenities: Ceiling Fan(s), Walk-In Closet(s), Vaulted Ceiling, Laminate
- Approximate Age: 36 - 50 Years
Agent Contact
- List Office Name: Golden Inc, REALTORS
Location
- CountyOrParish: Sedgwick
- Directions: From 13th and Maize, go west to Parkdale. North on Parkdale to Skyview. Right on Skyview to Mars. Left on Mars to home.