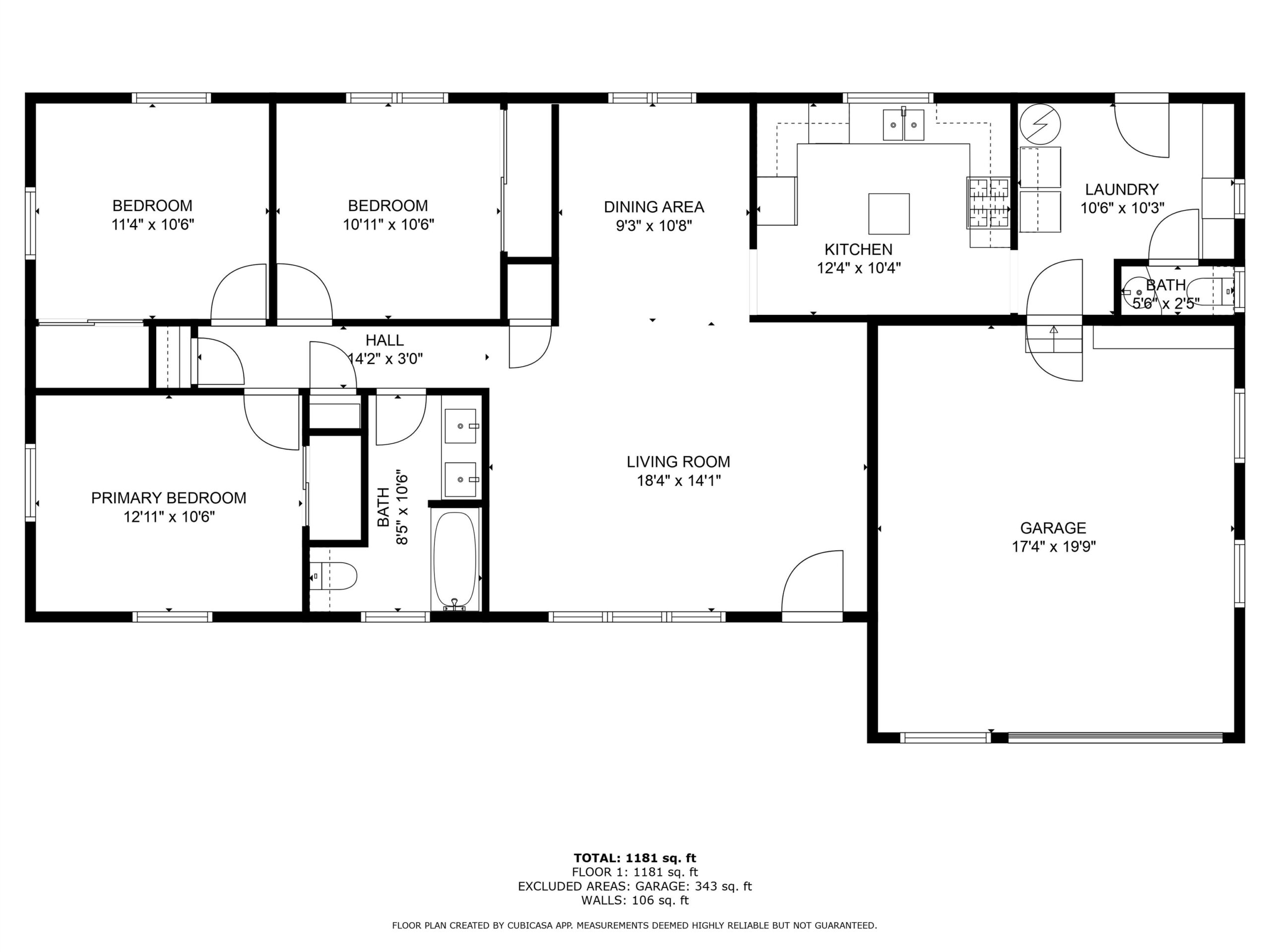

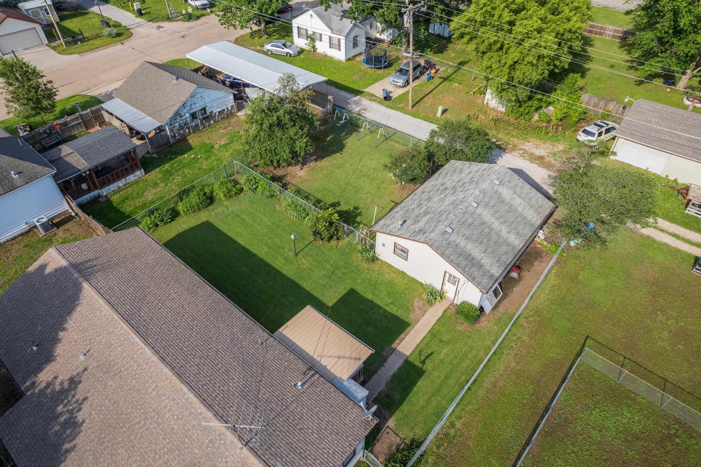
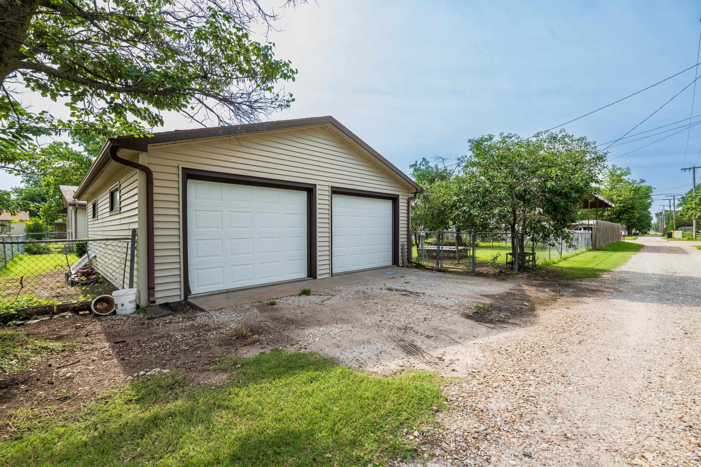


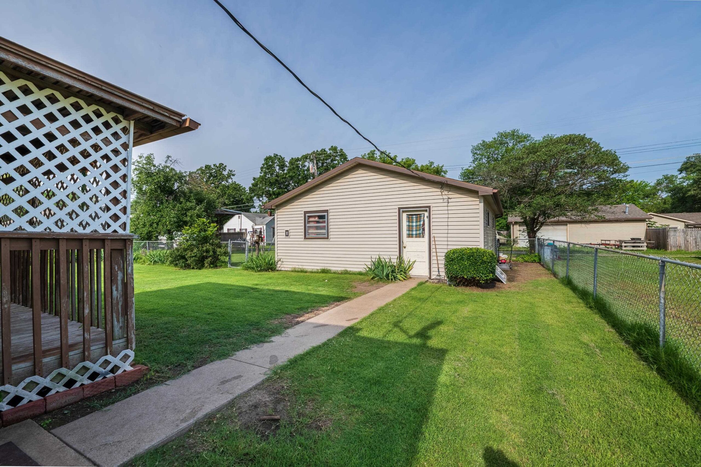
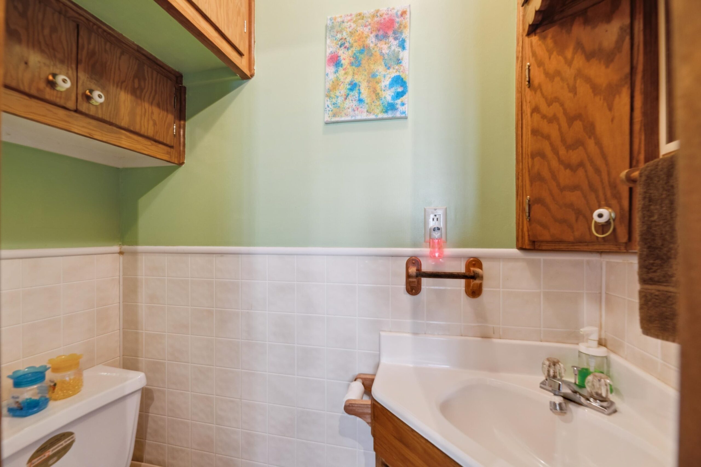
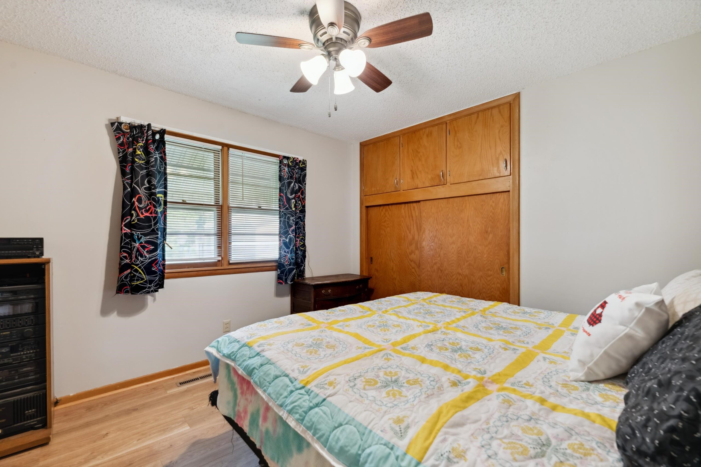

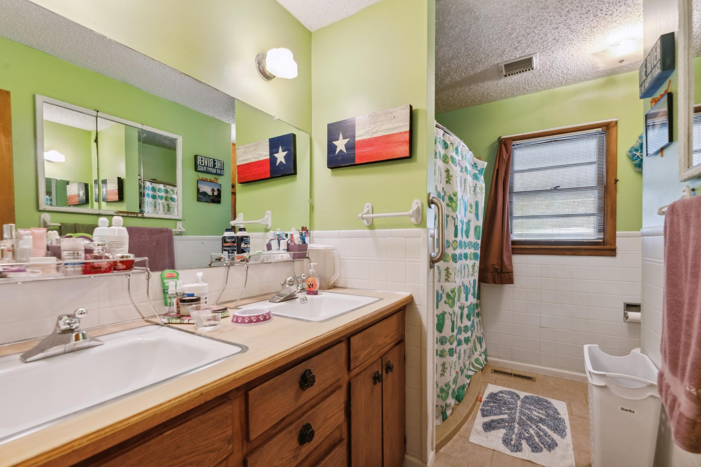
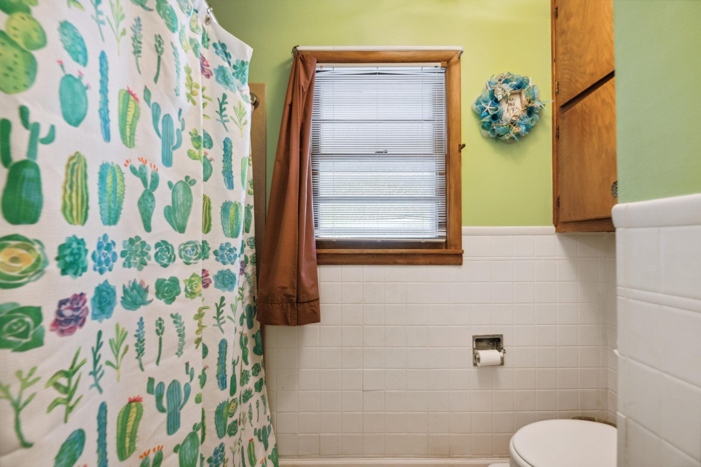
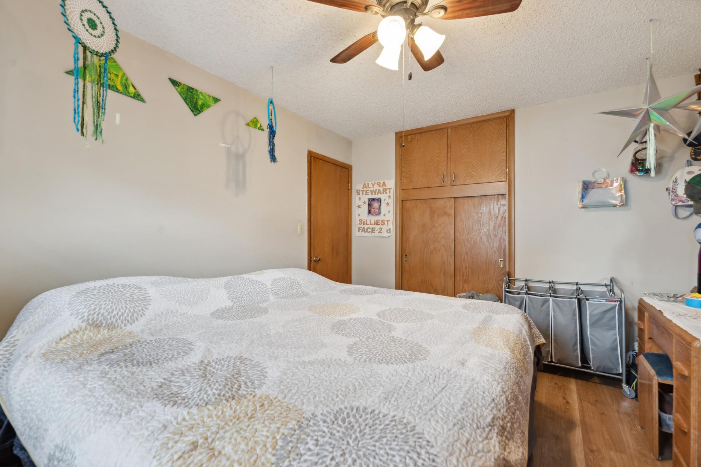
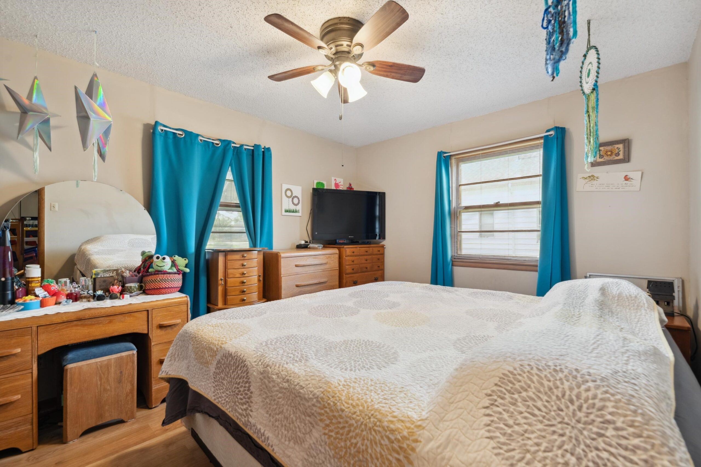
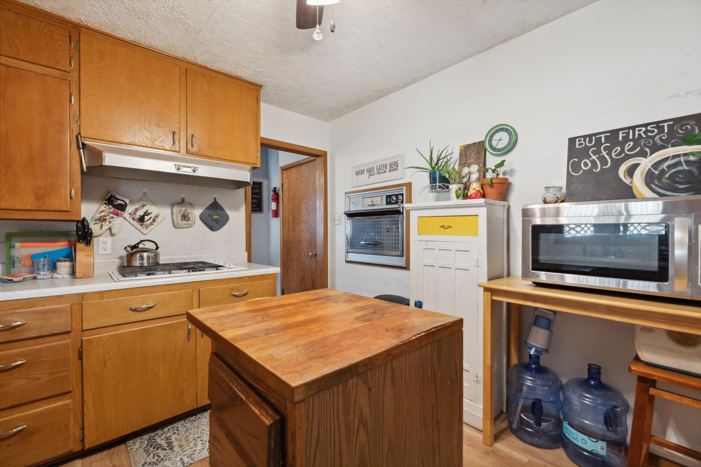

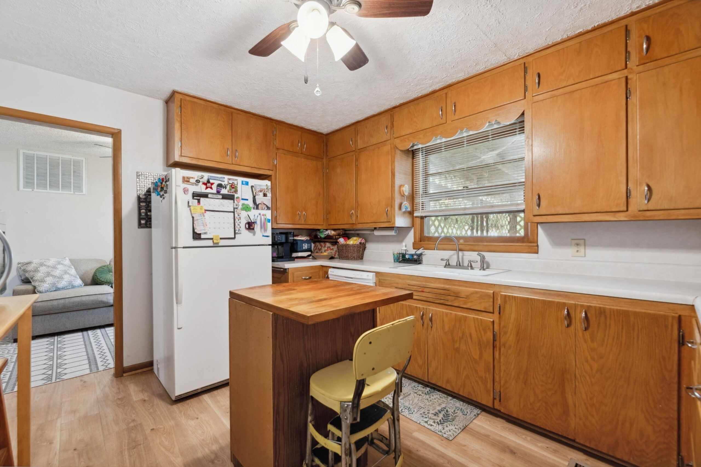






At a Glance
- Year built: 1958
- Bedrooms: 3
- Bathrooms: 1
- Half Baths: 1
- Garage Size: Attached, Detached, Opener, Oversized, 3
- Area, sq ft: 1,219 sq ft
- Date added: Added 3 months ago
- Levels: One
Description
- Description: Welcome to this charming 3-bedroom, 1.5-bath home in Wellington, Kansas! Enjoy morning coffee on the covered front porch and take advantage of the oversized 1-car attached garage plus an oversized 2-car detached garage with electricity—perfect for hobbies, storage, or a workshop. The fenced yard includes a second gated area ideal for a garden, play space, or even pets. The exterior is beautifully landscaped with flowers, bushes, and fruit trees for a splash of nature right at home. Inside, the home features updated LVP flooring, newer ceiling fans some fresh paint, and a remodeled shower with new surround and tile. The garage doors have been replaced, and the water heater was updated in 2022. While a couple updates have been made, the seller thoughtfully kept some of the home's charm—check out the built-in cook-top and oven, unique storage nooks, and generous closet space. It’s a perfect mix of classic character and modern convenience! Show all description
Community
- School District: Wellington School District (USD 353)
- Elementary School: Washington
- Middle School: Wellington
- High School: Wellington
- Community: WOODLAWN
Rooms in Detail
- Rooms: Room type Dimensions Level Master Bedroom 12.9 x 10.5 Main Living Room 18 x 14 Main Kitchen 12x10 Main Bedroom 11 x 10 Main Bedroom 10.5 x 10.5 Main
- Living Room: 1219
- Appliances: Dishwasher, Disposal, Range
- Laundry: Main Floor
Listing Record
- MLS ID: SCK656945
- Status: Expired
Financial
- Tax Year: 2024
Additional Details
- Basement: None
- Roof: Composition
- Heating: Forced Air, Natural Gas
- Cooling: Central Air, Electric
- Exterior Amenities: Guttering - ALL, Vinyl/Aluminum
- Interior Amenities: Ceiling Fan(s)
- Approximate Age: 51 - 80 Years
Agent Contact
- List Office Name: Keller Williams Hometown Partners
- Listing Agent: Ashley, Lemaster
Location
- CountyOrParish: Sumner
- Directions: So from the round-a-bout head north on A Street / 81. Turn W on 21st, N on B St, to property.