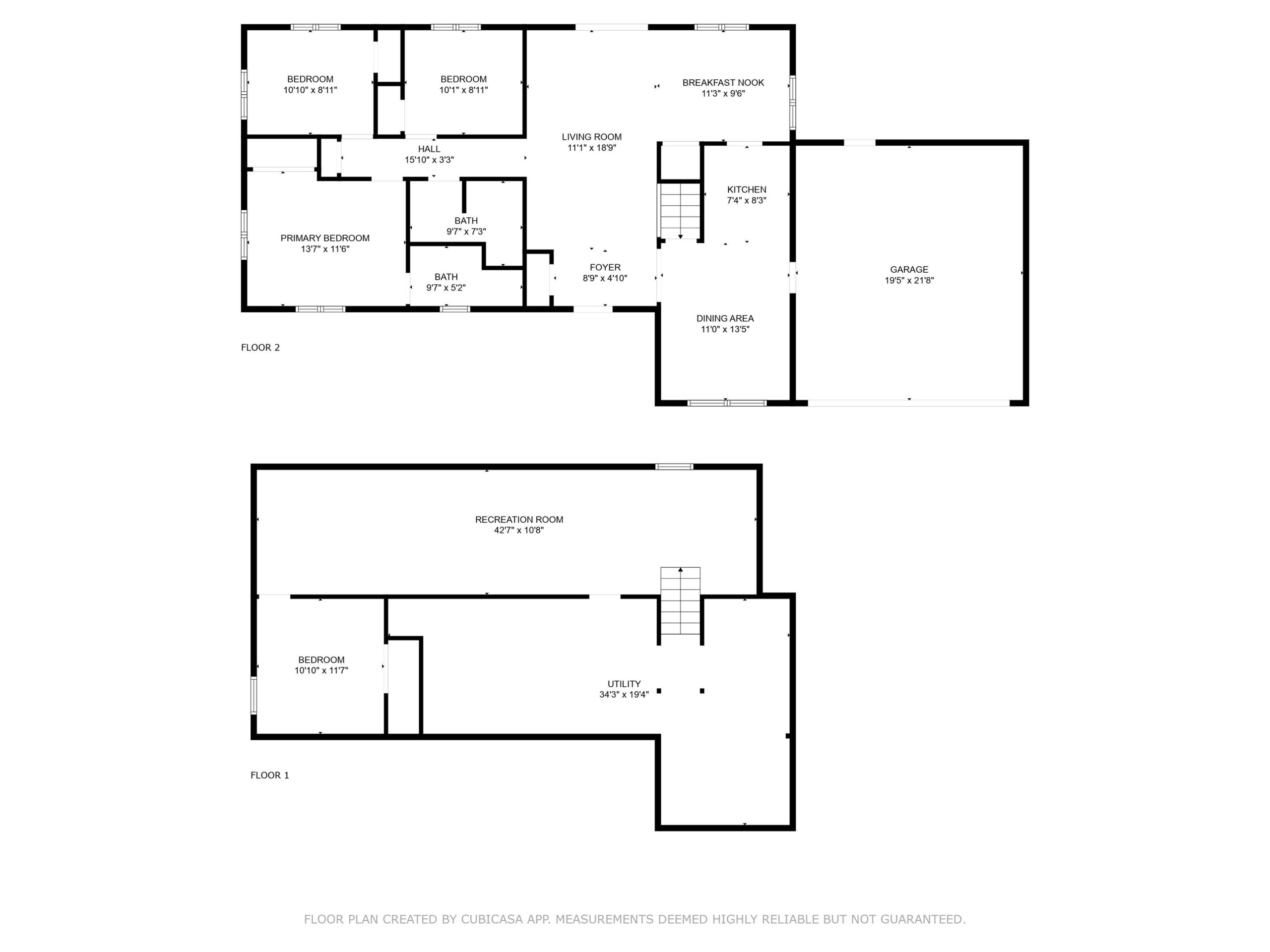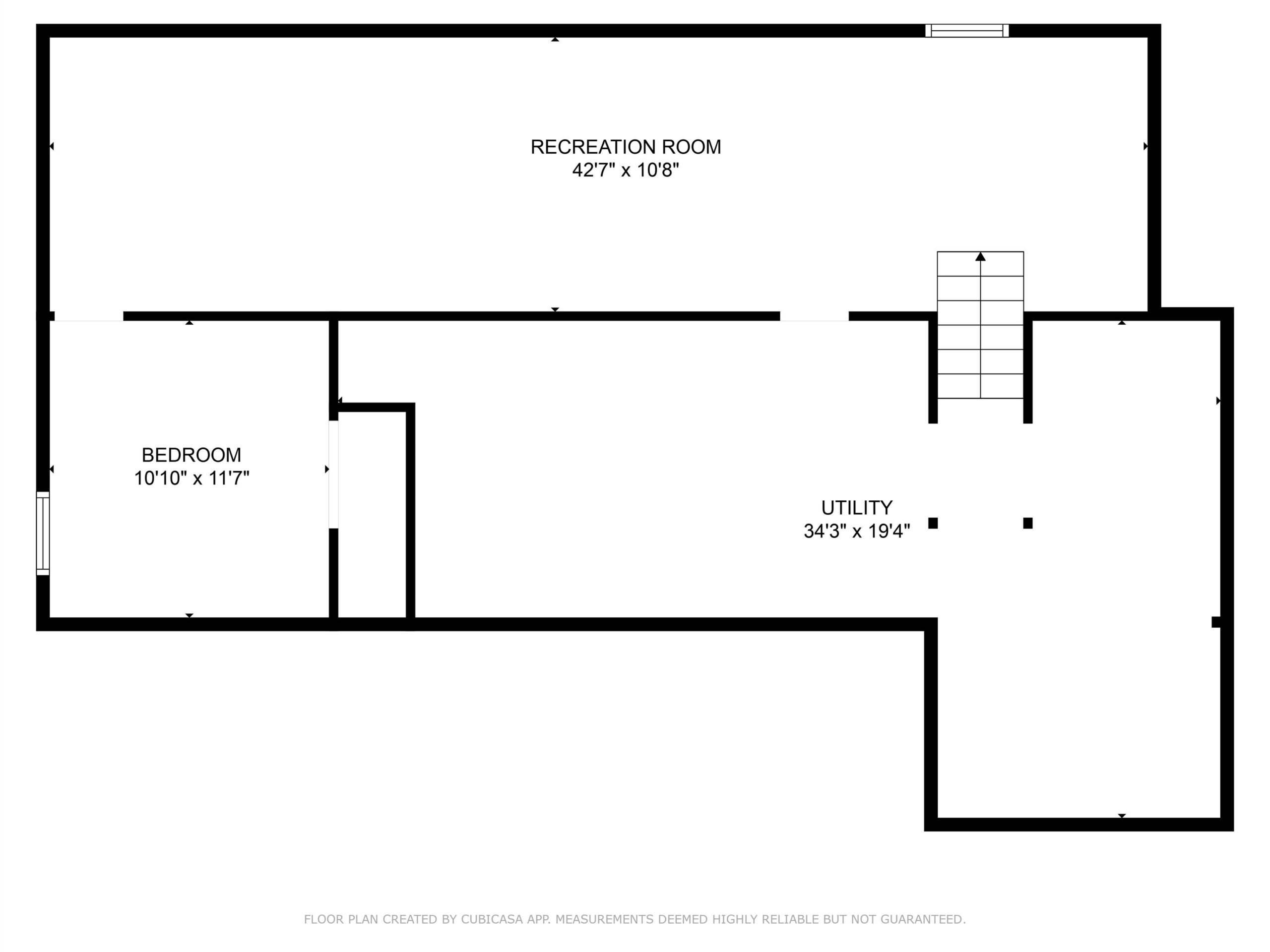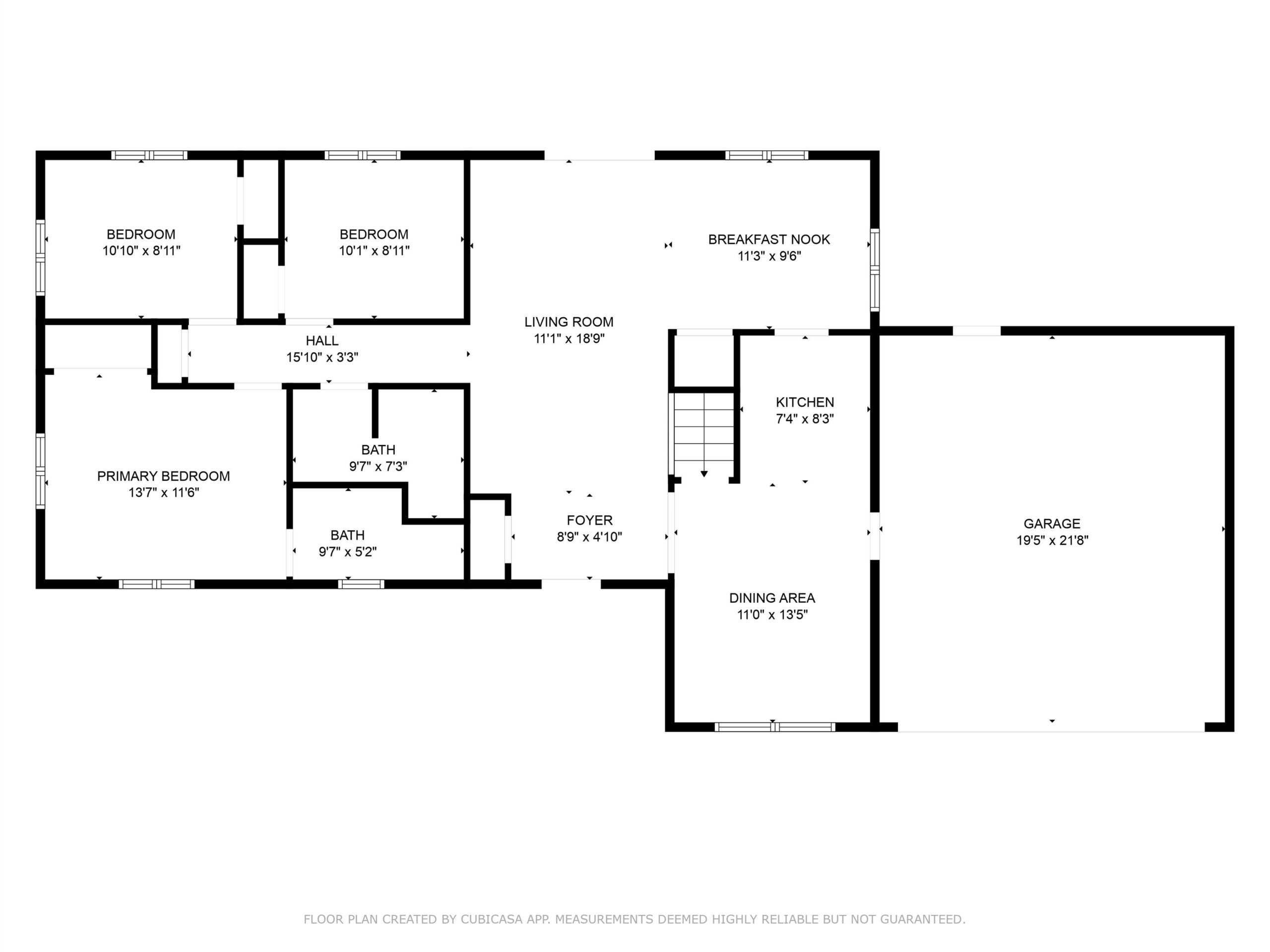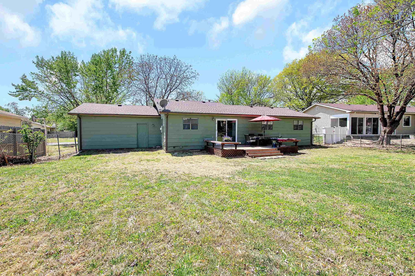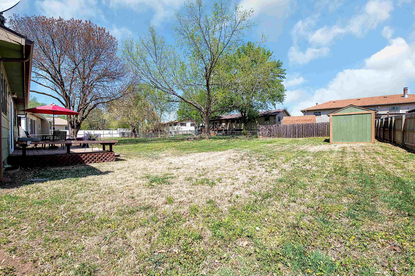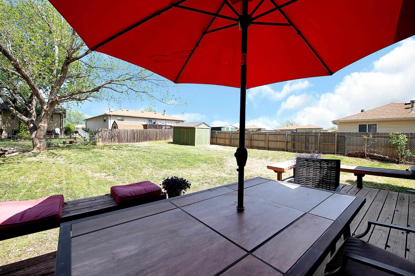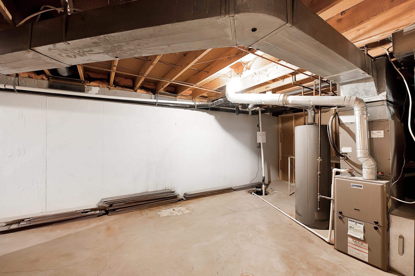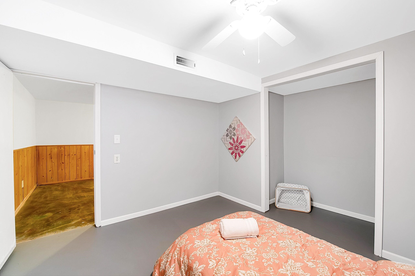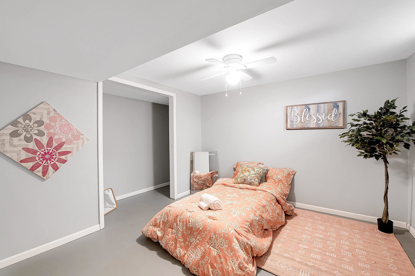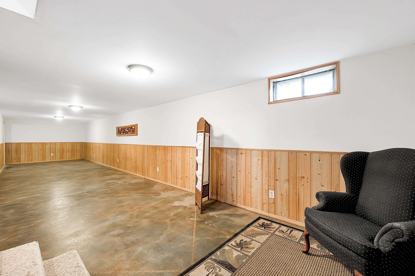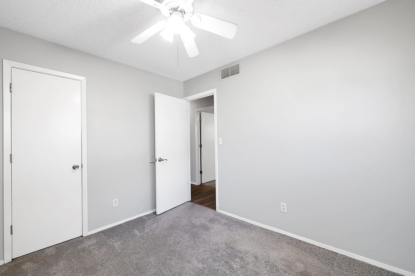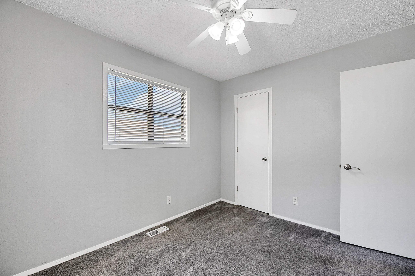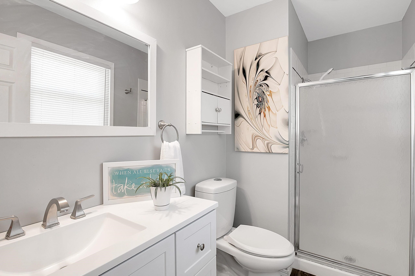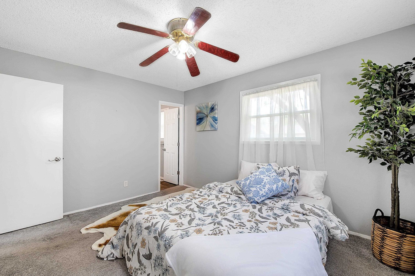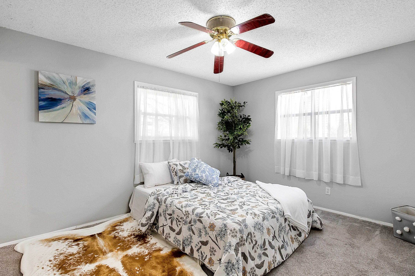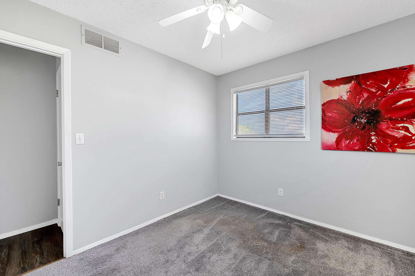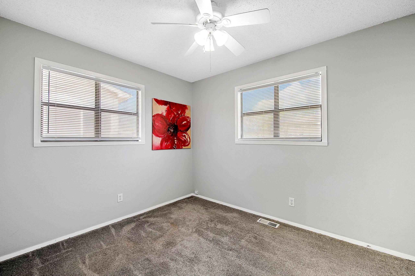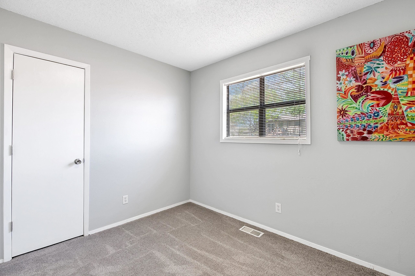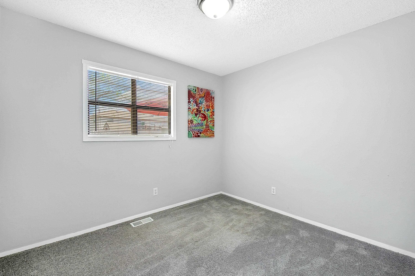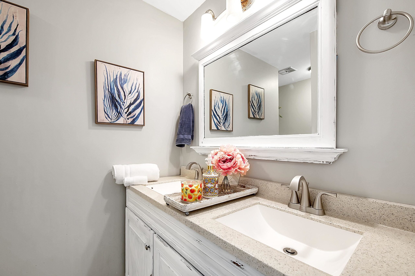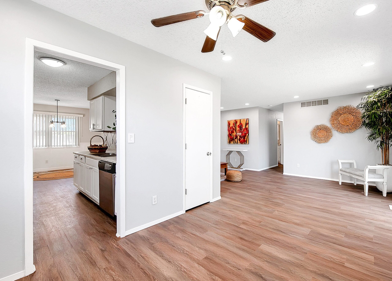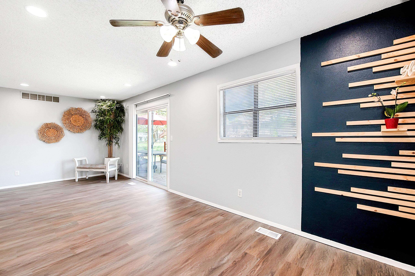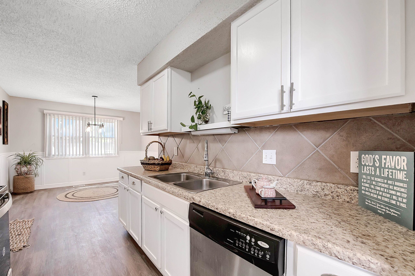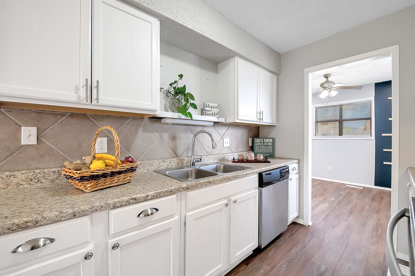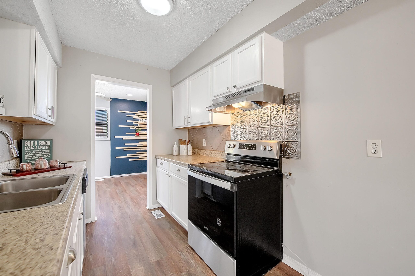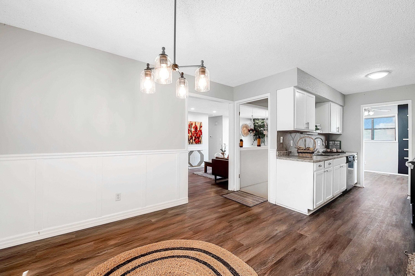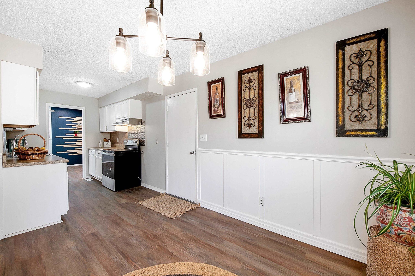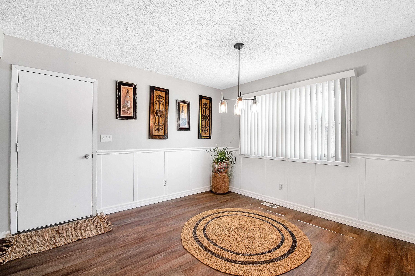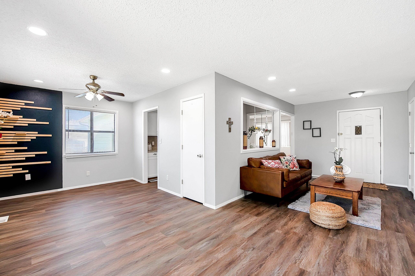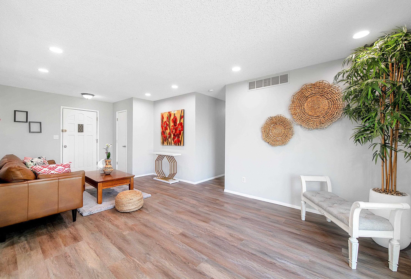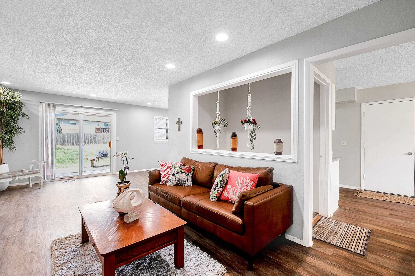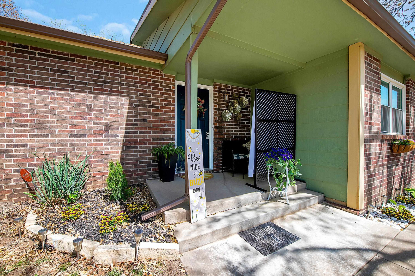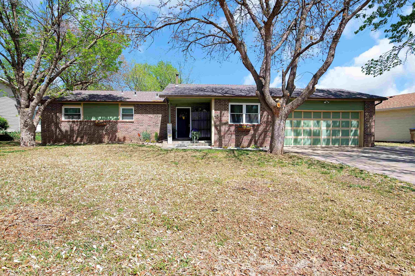Residential1604 N Ridge Rd
At a Glance
- Year built: 1979
- Bedrooms: 3
- Bathrooms: 2
- Half Baths: 0
- Garage Size: Attached, 2
- Area, sq ft: 1,936 sq ft
- Date added: Added 4 months ago
- Levels: One
Description
- Description: **MOTIVATED SELLER** This three bedroom ranch style house is very inviting and has everything a family needs to make a home. With and eating space in the kitchen as well as formal dining area, you will enjoy the options the floor plan has to offer. The large space downstairs is perfect for entertainment and the newly added bonus room makes a great multipurpose space for whatever you need it for. The large deck and fenced in backyard are ready for entertaining family and friends and there is plenty of space for kids and pets to run and play. New roof and new gutters with leaf guard was added to this home in 2023. Show all description
Community
- School District: Derby School District (USD 260)
- Elementary School: Derby Hills
- Middle School: Derby
- High School: Derby
- Community: DERBY HILL
Rooms in Detail
- Rooms: Room type Dimensions Level Master Bedroom 13.5 x 11 Main Living Room 11 x 12 Main Kitchen 9.5 x 7.5 Main Bedroom 10 x 9 Main Bedroom 10 x 9 Main Bedroom 11 x 11 Main Dining Room 9.5 x 11 Main Dining Room 11 x 12 Main Family Room 24 x 10.5 Basement
- Living Room: 1936
- Master Bedroom: Master Bdrm on Main Level, Shower/Master Bedroom
- Appliances: Dishwasher, Range
- Laundry: In Basement
Listing Record
- MLS ID: SCK654075
- Status: Pending
Financial
- Tax Year: 2024
Additional Details
- Basement: Finished
- Roof: Composition
- Heating: Forced Air
- Cooling: Central Air, Gas
- Exterior Amenities: Guttering - ALL, Frame w/Less than 50% Mas
- Interior Amenities: Ceiling Fan(s)
- Approximate Age: 36 - 50 Years
Agent Contact
- List Office Name: Keller Williams Signature Partners, LLC
- Listing Agent: Jerry, Pennington
Location
- CountyOrParish: Sedgwick
- Directions: From Rock Rd west on Meadowlark Rd, turn right onto Community Dr, turn left onto North Ridge Rd.
