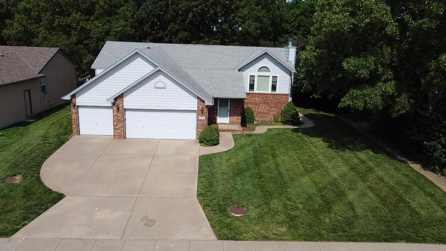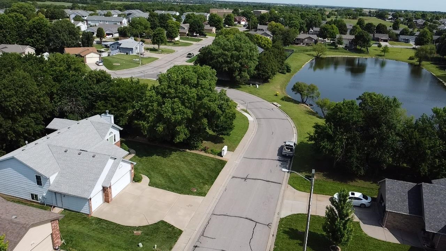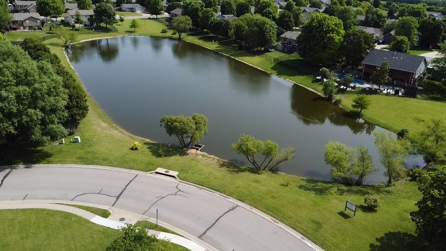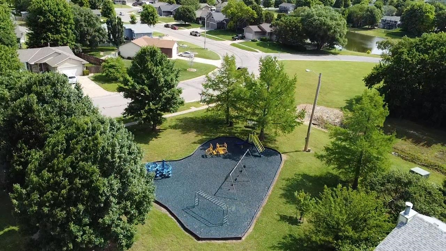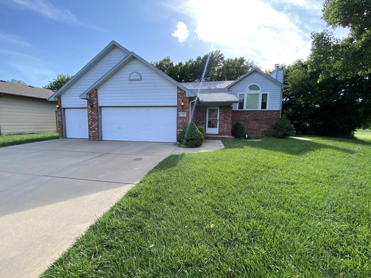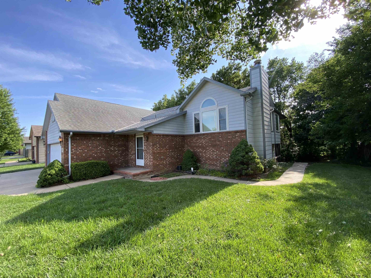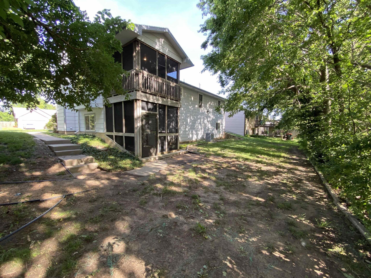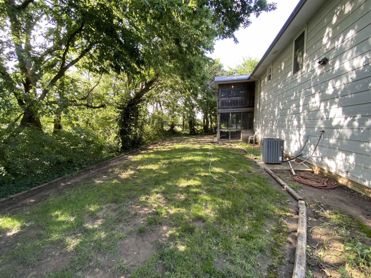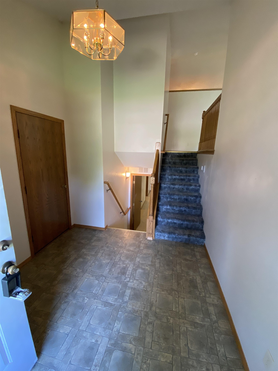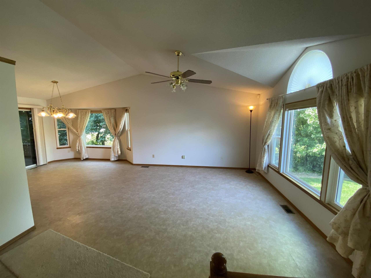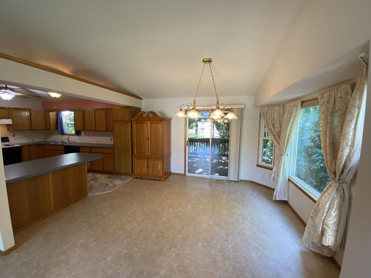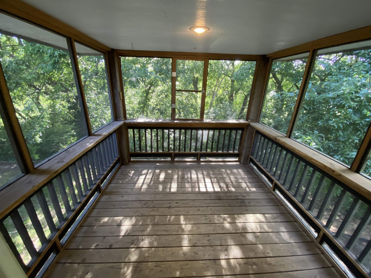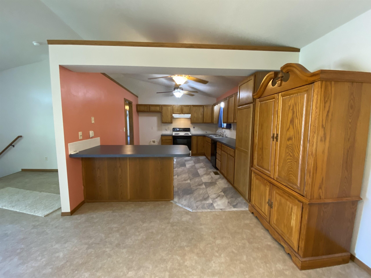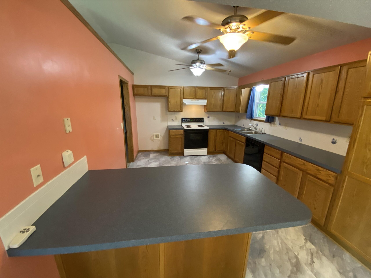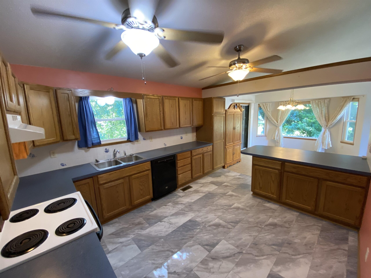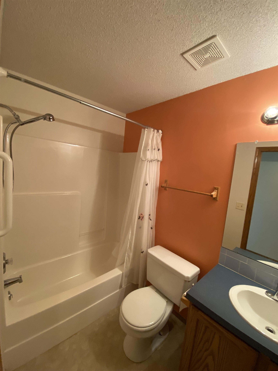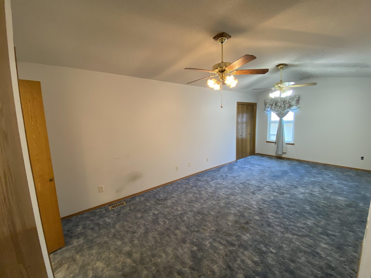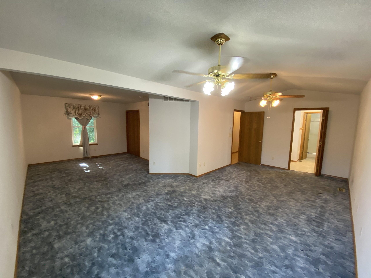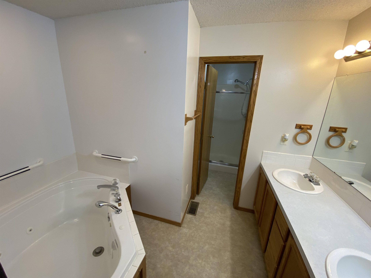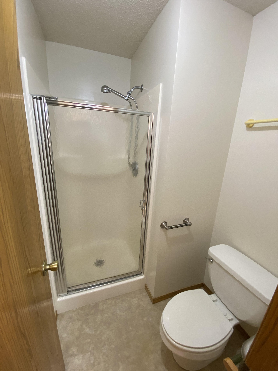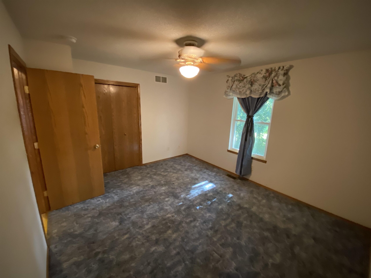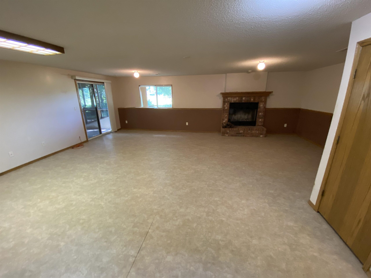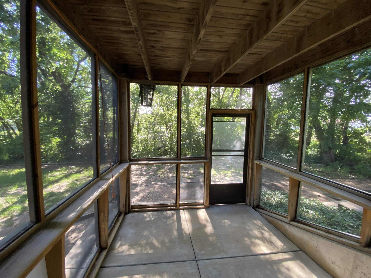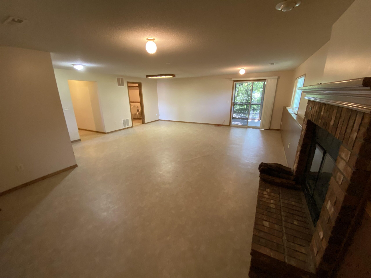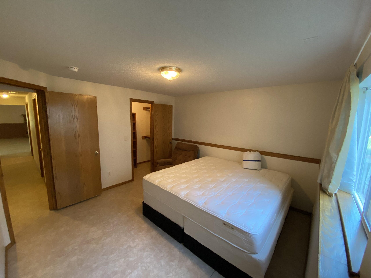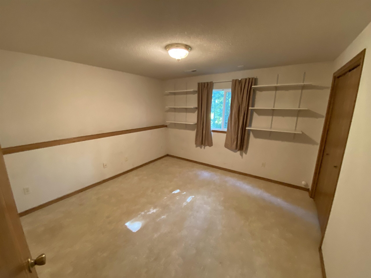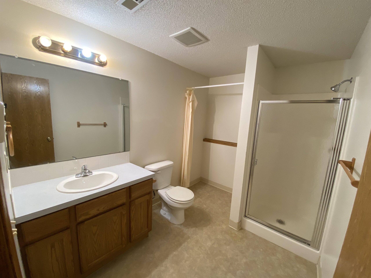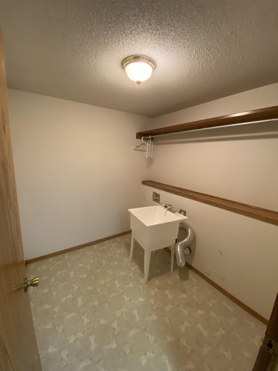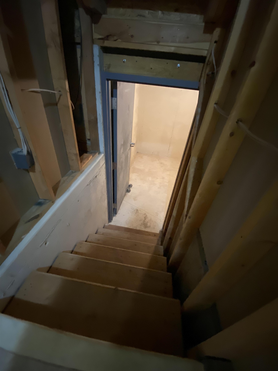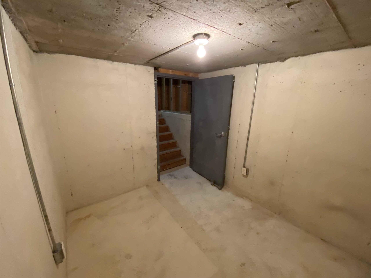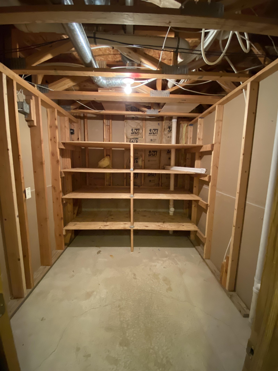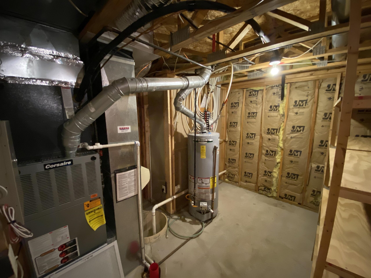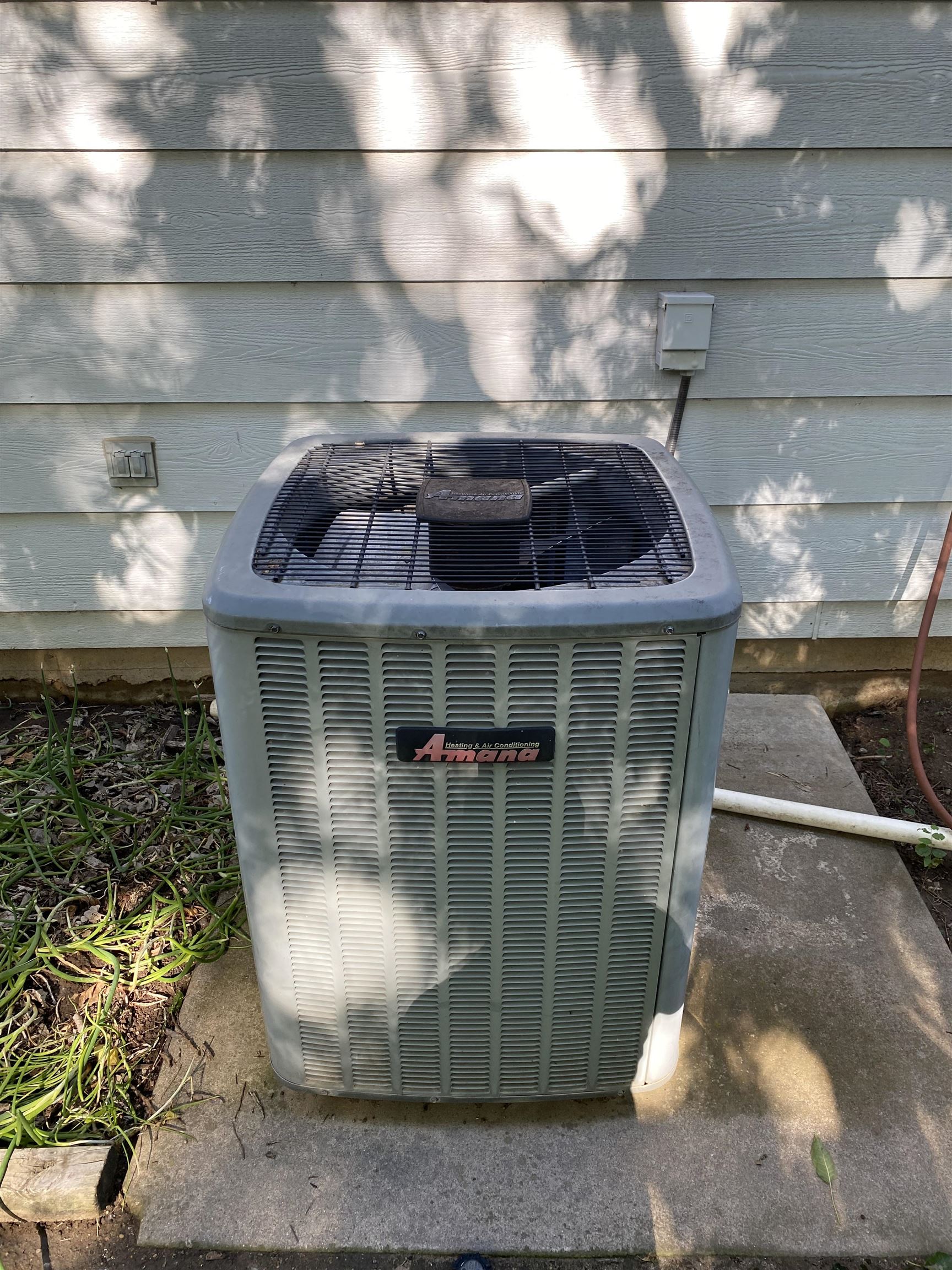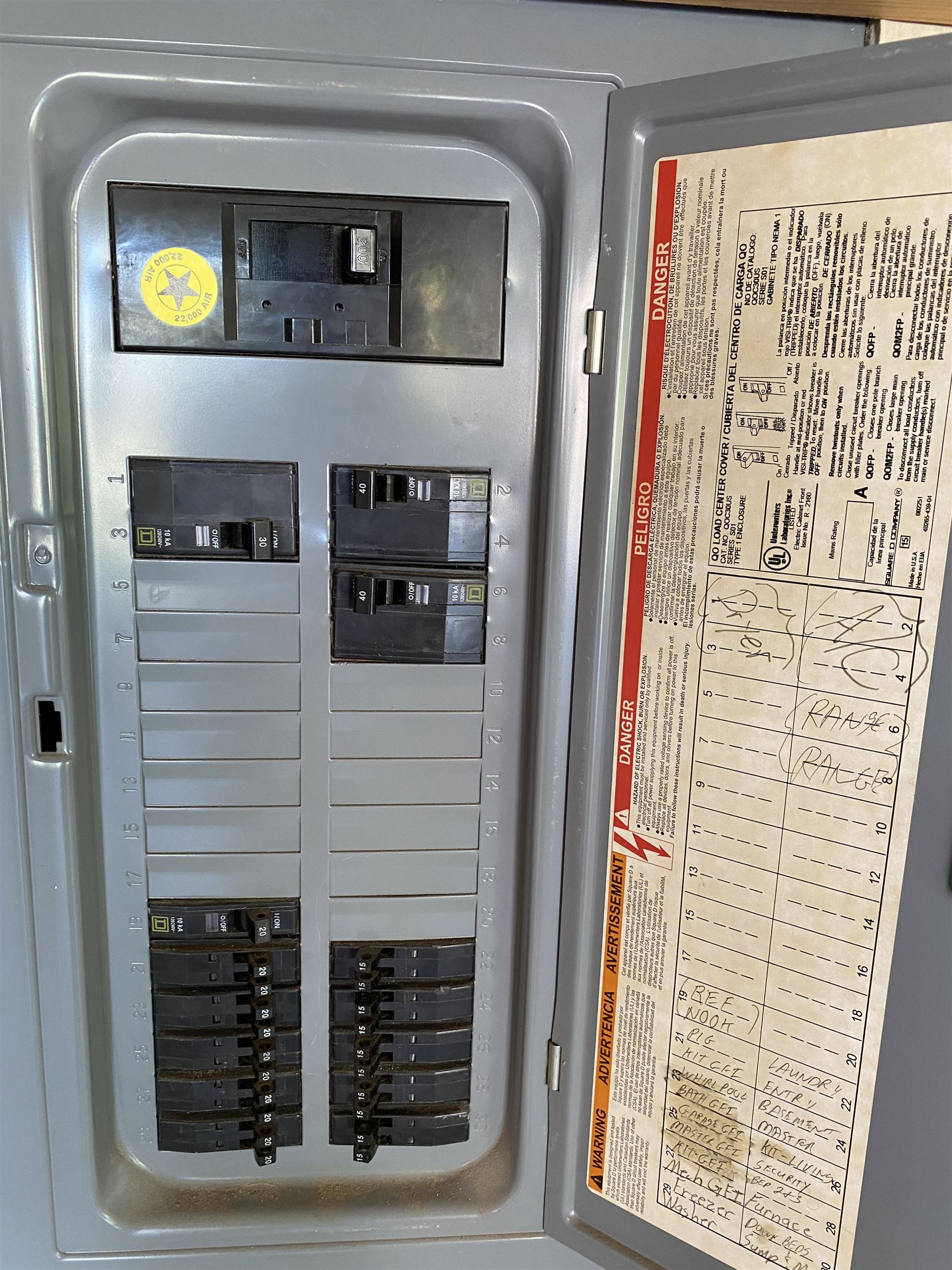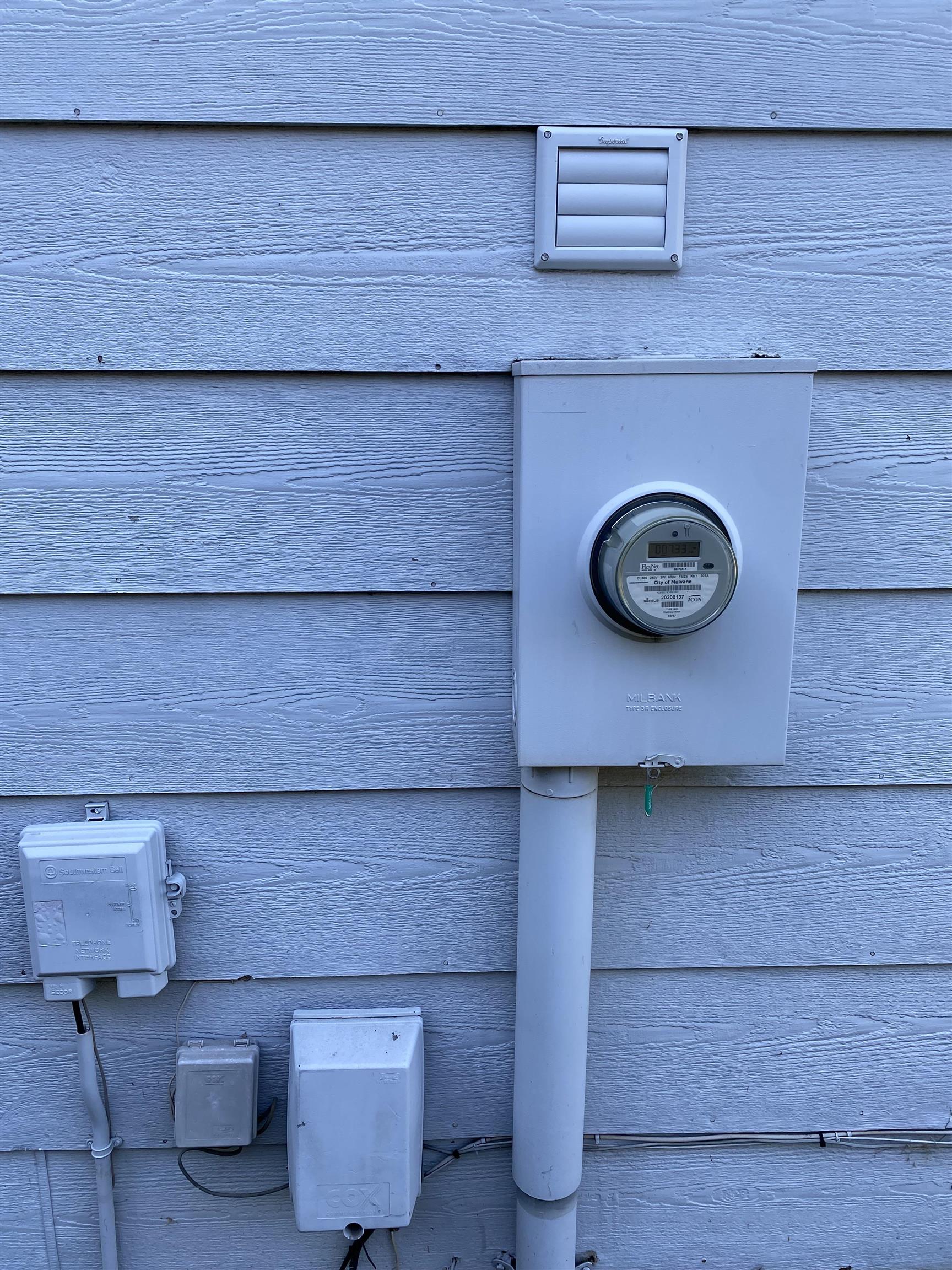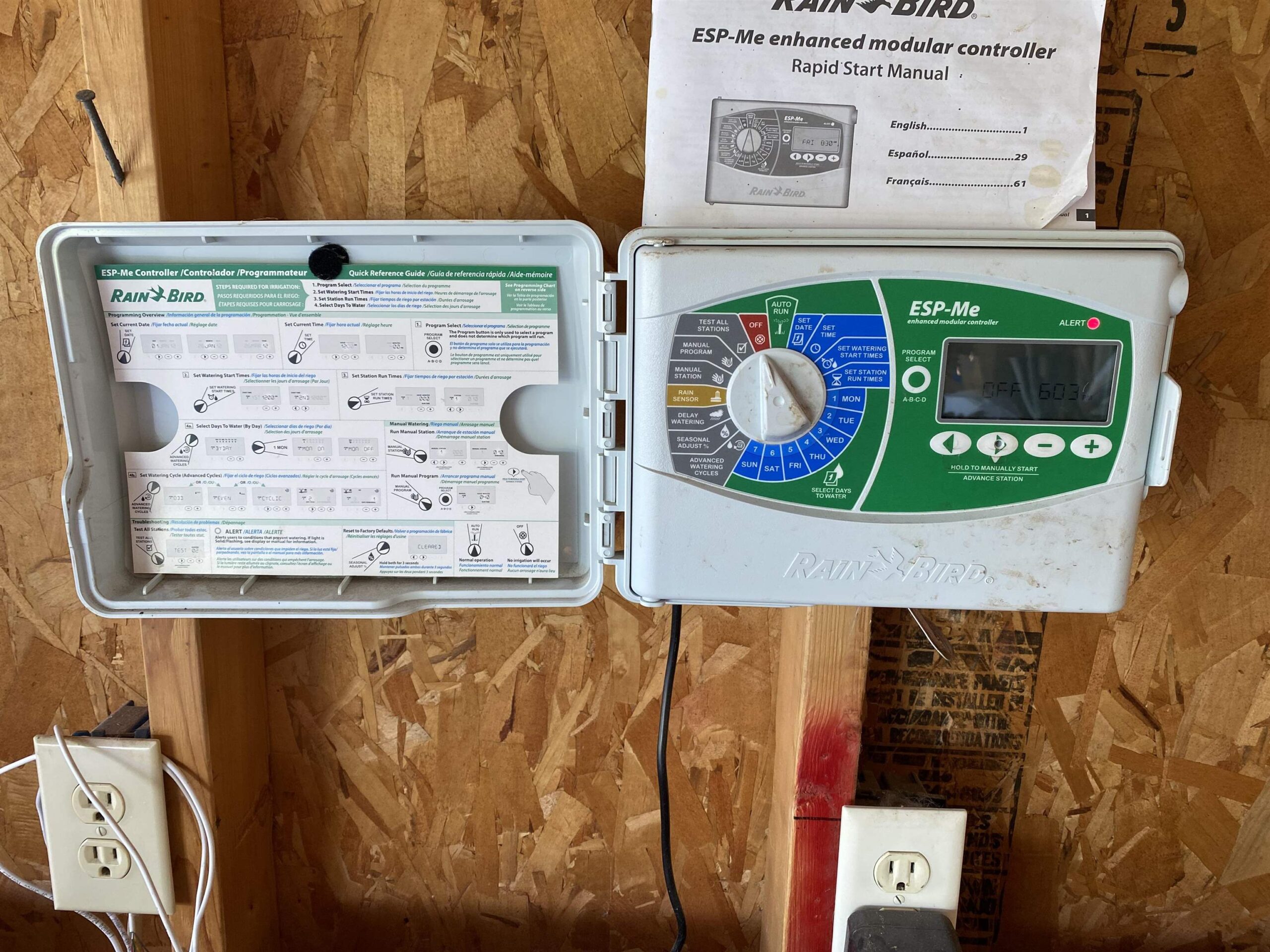Residential1601 N Prairie Run Cir
At a Glance
- Year built: 2000
- Bedrooms: 4
- Bathrooms: 3
- Half Baths: 0
- Garage Size: Attached, Opener, Oversized, 3
- Area, sq ft: 2,776 sq ft
- Floors: Smoke Detector(s)
- Date added: Added 5 months ago
- Levels: Bi-Level
Description
- Description: BRAND NEW ROOF! Location, location, location! Don’t miss out on this opportunity for you and your family to call this home and have instant equity. This home sits on a premium wooded lot, next to a permanent reserve lot, next to the neighborhood Country Walk Park and stocked fishing pond! Sitting on nearly 8, 000 sq ft lot with dense natural screening to the North and West. Great for the kids to enjoy the great outdoors all tucked in the neighborhood. Screened in porches on the upper level and lower level to take it all in. This neighborhood is conveniently located off of Rock Rd within walking distance to Mulvane High School, 6 mile drive to McConell AFB or Spirit Aerosystems. Mulvane still has that small town feel yet close enough to be anywhere in Wichita metro within 35 minutes. This home is a bi-level with 2, 776 finished living square feet. Featuring 4 bedrooms and 3 full bathrooms. Can easily make it a 5 bedroom by adding a wall in the existing extra large master bedroom. This home is a quality built house, former model home for the development, and ready for you to make it your own. Selling at county appraisal. BRAND NEW ROOF coming soon! Hurry and you can pick the color. 3 car garage, new Pella replacement windows in 2019 and new garbage disposal. Concrete tornado room with steel door in lower level. Did I mention all of this without any street special taxes. Pre-inspection report is available for peace of mind. Show all description
Community
- School District: Mulvane School District (USD 263)
- Elementary School: Mulvane/Munson
- Middle School: Mulvane
- High School: Mulvane
- Community: COUNTRY WALK ESTATES
Rooms in Detail
- Rooms: Room type Dimensions Level Master Bedroom 37’x10’ Upper Living Room 15’x14’ Upper Kitchen 14’x11’ Upper
- Living Room: 2776
- Master Bedroom: Sep. Tub/Shower/Mstr Bdrm, Two Sinks, Jetted Tub
- Appliances: Dishwasher, Disposal, Refrigerator, Range, Smoke Detector
- Laundry: Lower Level, Separate Room, 220 equipment
Listing Record
- MLS ID: SCK657521
- Status: Cancelled
Financial
- Tax Year: 2024
Additional Details
- Basement: Finished
- Exterior Material: Brick Veneer, Frame
- Roof: Composition
- Heating: Forced Air, Natural Gas
- Cooling: Central Air, Electric
- Exterior Amenities: Guttering - ALL, Sprinkler System, Storm Shelter, Brick Veneer
- Interior Amenities: Ceiling Fan(s), Walk-In Closet(s), Vaulted Ceiling(s), Smoke Detector(s)
- Approximate Age: 21 - 35 Years
Agent Contact
- List Office Name: Berkshire Hathaway PenFed Realty
- Listing Agent: Luke, Fanello
Location
- CountyOrParish: Sedgwick
- Directions: Heading South on Rock Road from 103rd St. Turn East onto Country Walk Ln. Turn South onto Prairie Run Cir. First house on the right.
