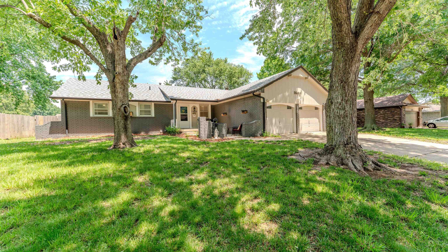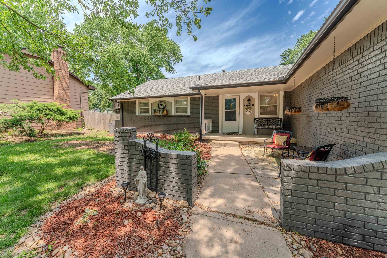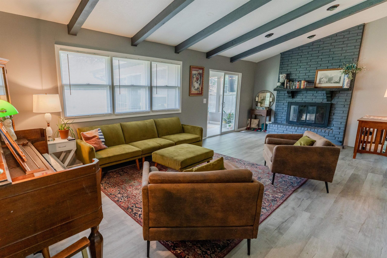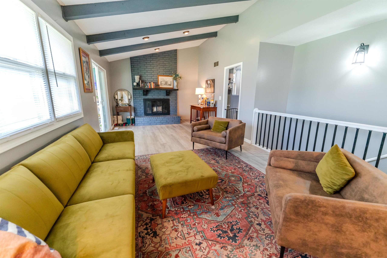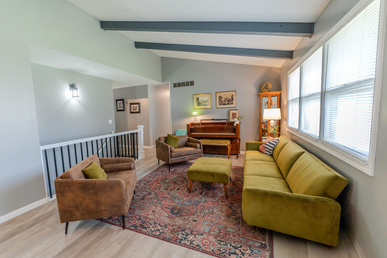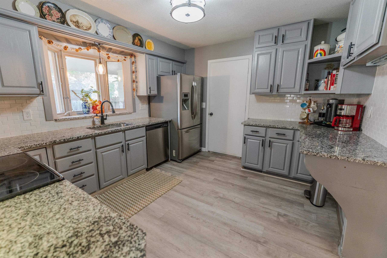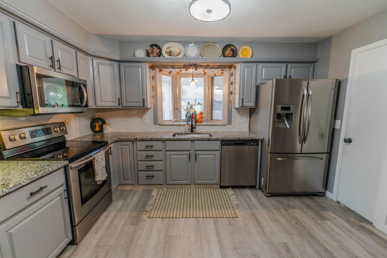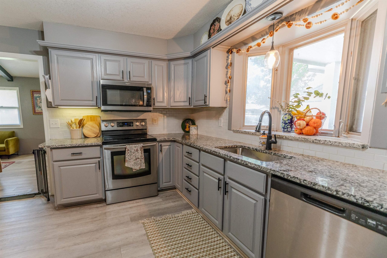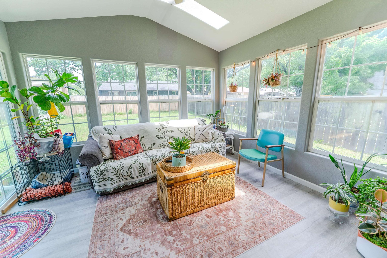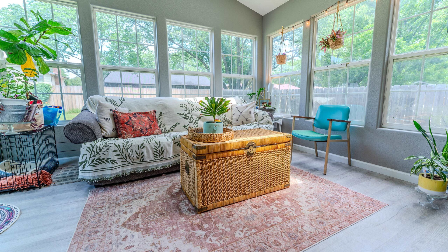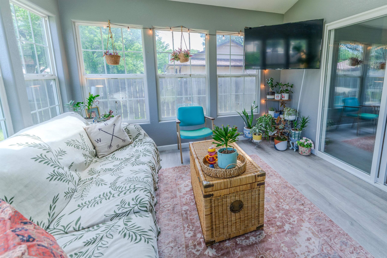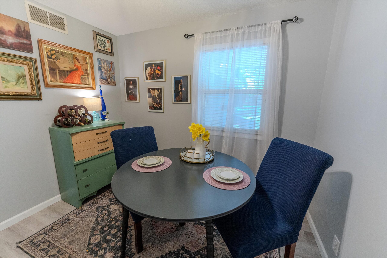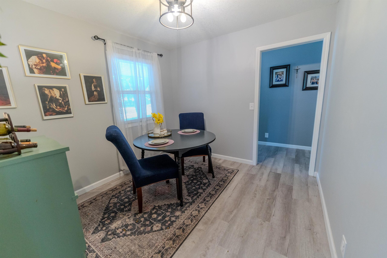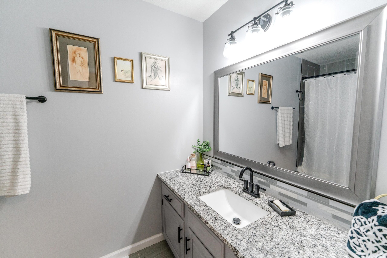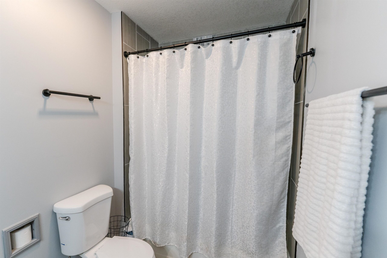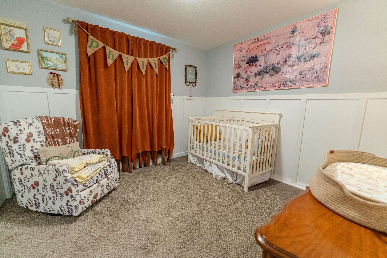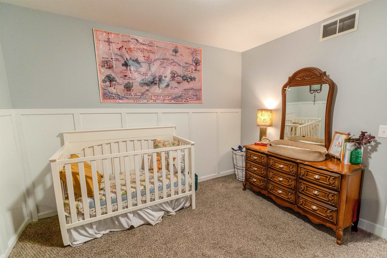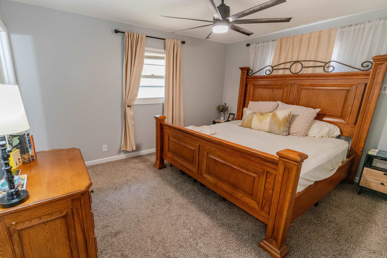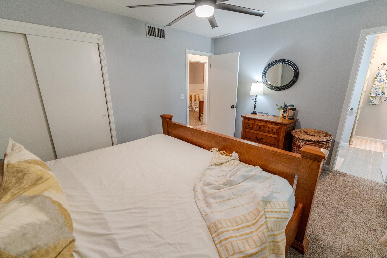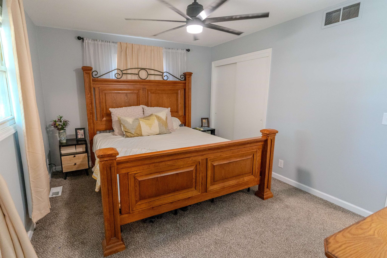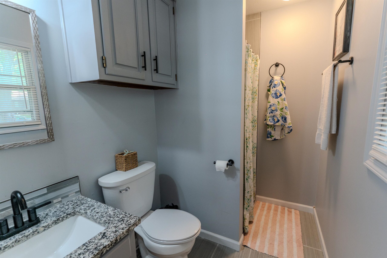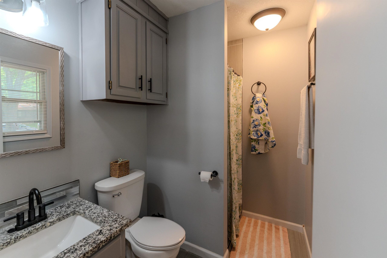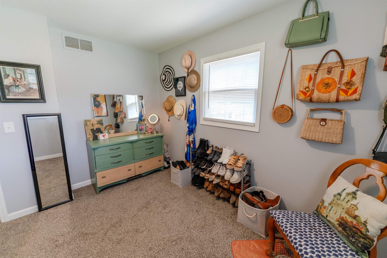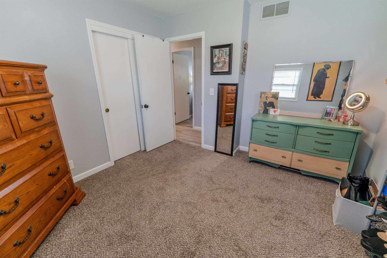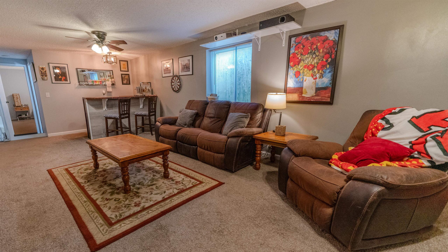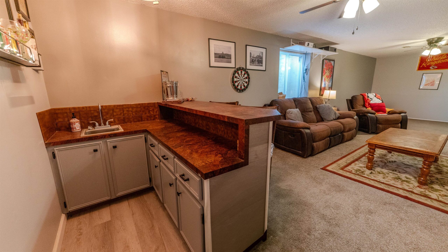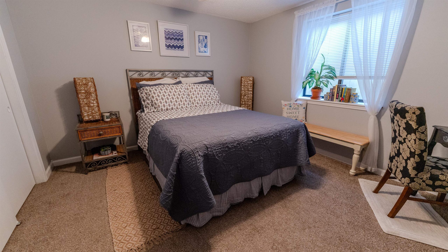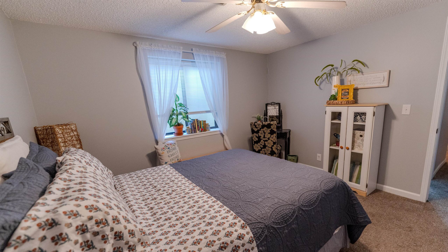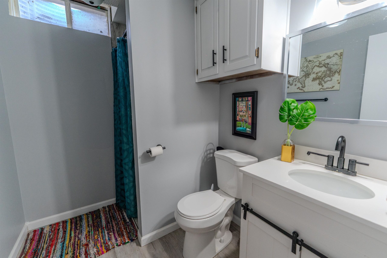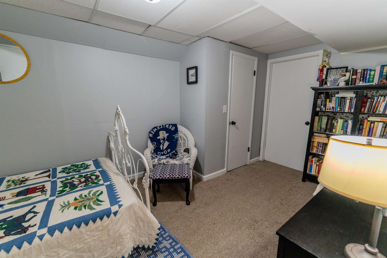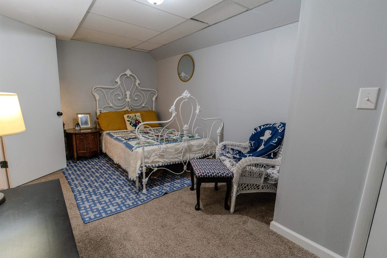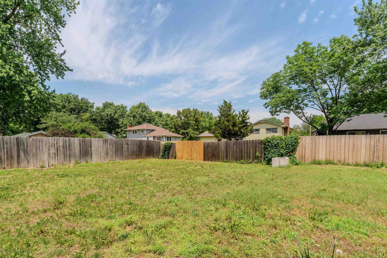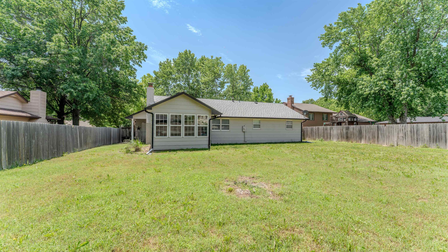Residential1600 E Carolyn St
At a Glance
- Year built: 1979
- Bedrooms: 4
- Bathrooms: 3
- Half Baths: 0
- Garage Size: Attached, 2
- Area, sq ft: 2,548 sq ft
- Date added: Added 5 months ago
- Levels: One
Description
- Description: THE MOST CHARMING RANCH IN DERBY - AND IT'S UNDER $300K! Step into this picture-perfect, newly renovated Derby ranch that's bursting with charm and personality! This delightful ranch-style home offers 4 bedrooms, 3 full bathrooms, and a 2-car attached garage - but that's just the beginning. From the moment you enter, you'll be swept away by the soaring vaulted ceilings, rich trim detailing, and a classic brick fireplace with a cozy gas starter - the heart of the living room and the perfect spot to gather with loved ones. The sunroom invites you to slow down and savor you morning coffee with peaceful views of the private, fenced backyard. The basement feels like an entertainer's dream with a spacious bonus room, theater potential, wet bar, bedroom, and full bath-ideal for movie nights, game days, or weekend guests. Fall in love with the updated kitchen featuring stainless steel appliances, gleaming granite countertops, and a stylish tile backsplash - designed to inspire your inner chef. The bathrooms are equally impressive, fully remodeled with new tile showers, granite counters, and modern fixtures. This home truly has it all: newer flooring throughout, interior and exterior paint, and thoughtful touches in every room. It's move-in ready and packed with personality, comfort, and style. Opportunities like this don't come around often-especially under $300K in Derby! Schedule your private tour and get ready to fall head over heals for this little gem. Show all description
Community
- School District: Derby School District (USD 260)
- Elementary School: Tanglewood
- Middle School: Derby
- High School: Derby
- Community: OAK FOREST
Rooms in Detail
- Rooms: Room type Dimensions Level Master Bedroom 11' x 13'10" Main Living Room 11' x 24' Main Kitchen 11'x13' Main Bedroom 9x11 Main Bedroom 10'x11' Bedroom 10'x11' Dining Room 9'x10' Bonus Room 8'x11'
- Living Room: 2548
- Laundry: In Basement
Listing Record
- MLS ID: SCK656674
- Status: Sold-Co-Op w/mbr
Financial
- Tax Year: 2024
Additional Details
- Basement: Finished
- Roof: Composition
- Heating: Forced Air
- Cooling: Central Air
- Exterior Amenities: Brick
- Approximate Age: 36 - 50 Years
Agent Contact
- List Office Name: PB Realty
- Listing Agent: Matthew, Pommier
Location
- CountyOrParish: Sedgwick
- Directions: (Derby) Madison and Rock- West on Madison, South on Brook Forest, East on Carolyn to property.
