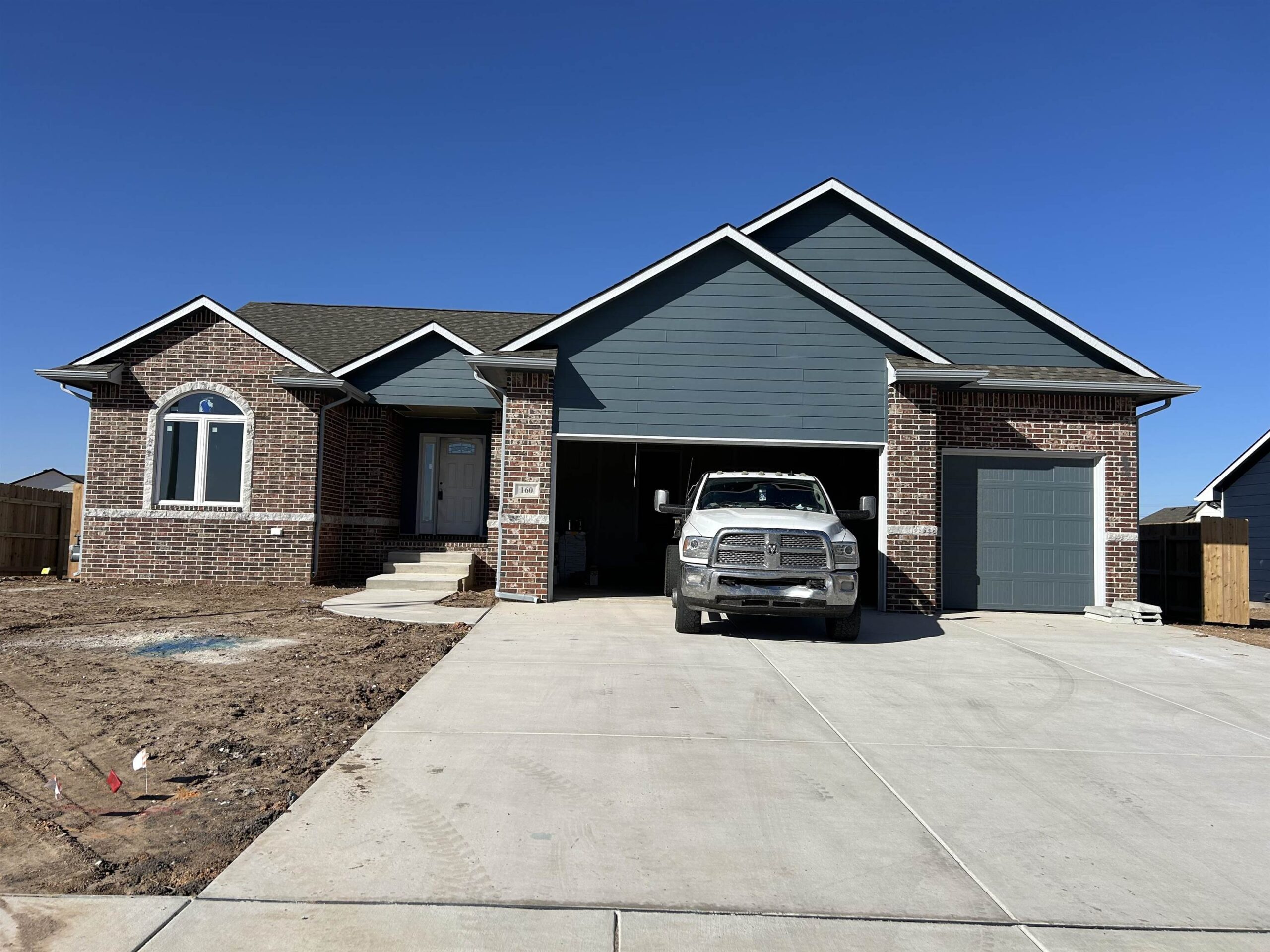Residential160 E Devens Ct.
At a Glance
- Builder: Don Klausmeyer Const.
- Year built: 2024
- Bedrooms: 4
- Bathrooms: 3
- Half Baths: 0
- Garage Size: Attached, 3
- Area, sq ft: 2,975 sq ft
- Date added: Added 1 year ago
- Levels: One
Description
- Description: Custom Trinity plan by Don Klausmeyer Construction. Two bedrooms and a bonus room on the main floor, large living room, kitchen & dining areas. Full, finished view out basement with two more bedrooms, a rec room, a hobby room, and a bathroom. Deck with stairs off of the dining area. Show all description
Community
- School District: Derby School District (USD 260)
- Elementary School: Stone Creek
- Middle School: Derby North
- High School: Derby
- Community: FOXFIRE
Rooms in Detail
- Rooms: Room type Dimensions Level Master Bedroom 15 x 13 Main Living Room 20 x 14 Main Kitchen 11 x 10 Main Bedroom Main
- Living Room: 2975
- Master Bedroom: Master Bdrm on Main Level, Split Bedroom Plan, Shower/Master Bedroom, Two Sinks, Granite Counters
- Appliances: Dishwasher, Disposal, Microwave, Range/Oven
- Laundry: Main Floor
Listing Record
- MLS ID: SCK646166
- Status: Pending
Financial
- Tax Year: 2023
Additional Details
- Basement: Finished
- Roof: Composition
- Heating: Forced Air, Gas
- Cooling: Central Air, Electric
- Exterior Amenities: Patio, Patio-Covered, Fence-Wood, Guttering - ALL, Landscaping Not Included, Sprinkler System, Storm Windows, Frame w/Less than 50% Mas
- Interior Amenities: Walk-In Closet(s), Laminate
- Approximate Age: Under Construction
Agent Contact
- List Office Name: Preferred Properties
Location
- CountyOrParish: Sedgwick
- Directions: From Rock Rd & 55th St S, west past Woodlawn to Forest Park, south to Devens Ct., west to home.
