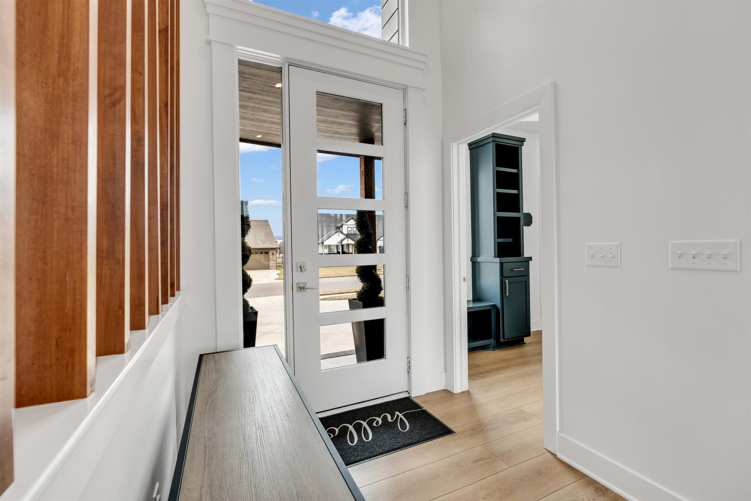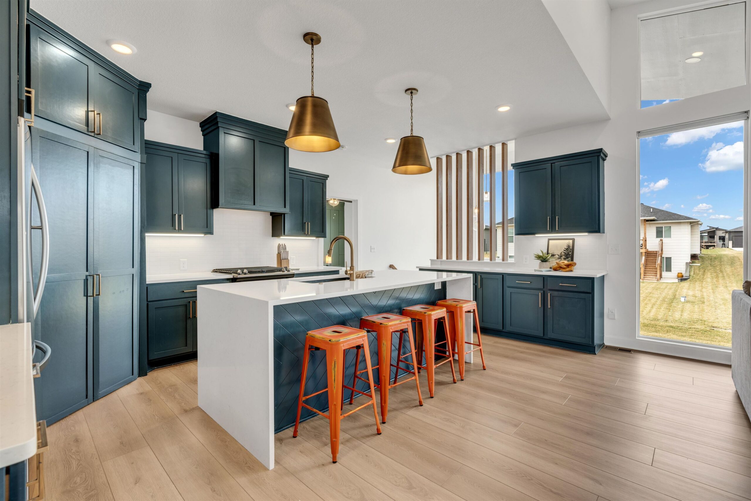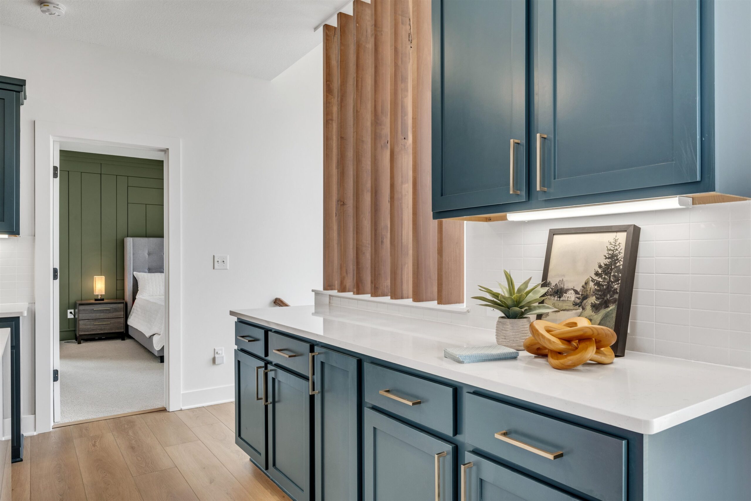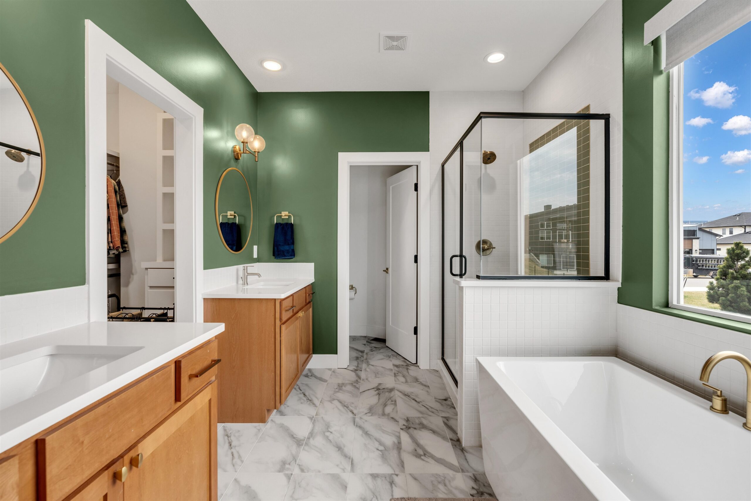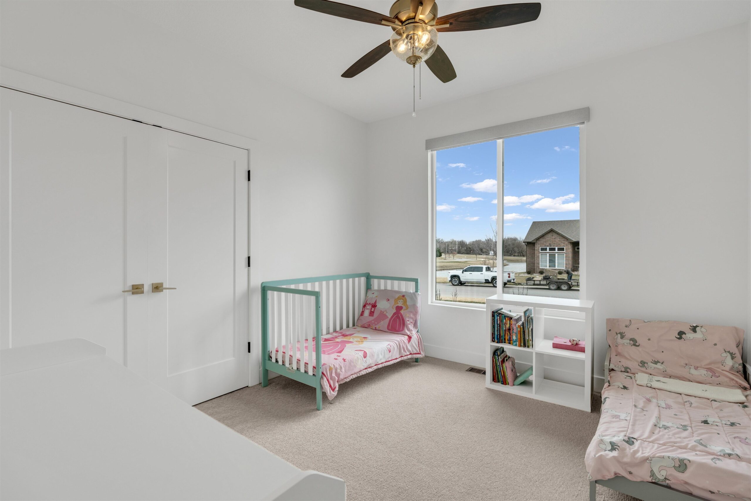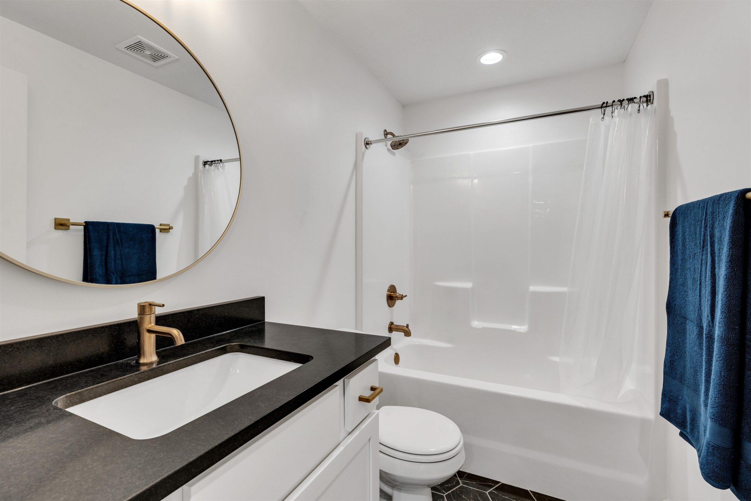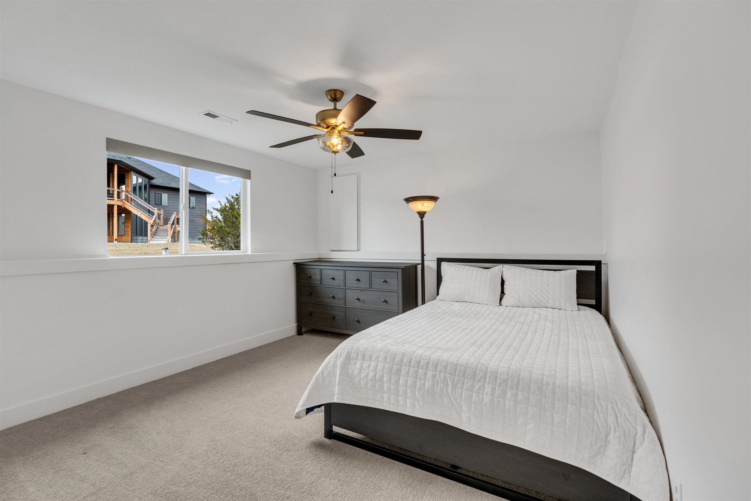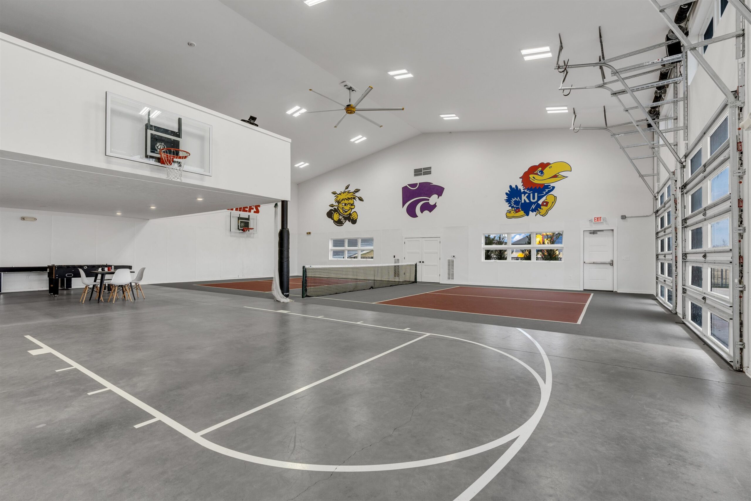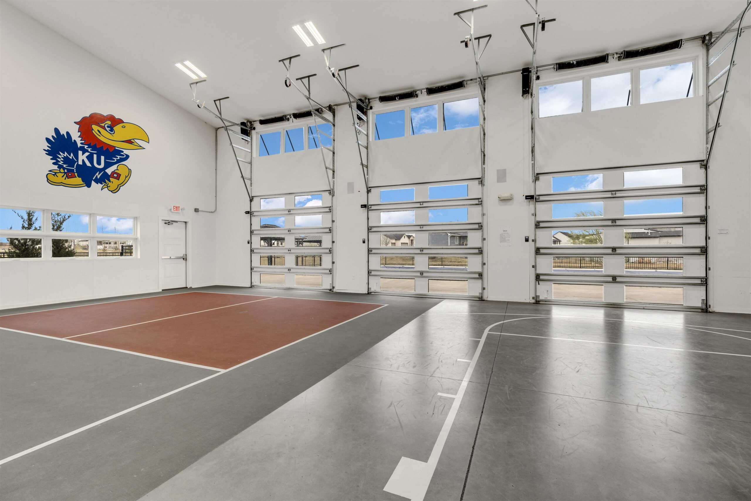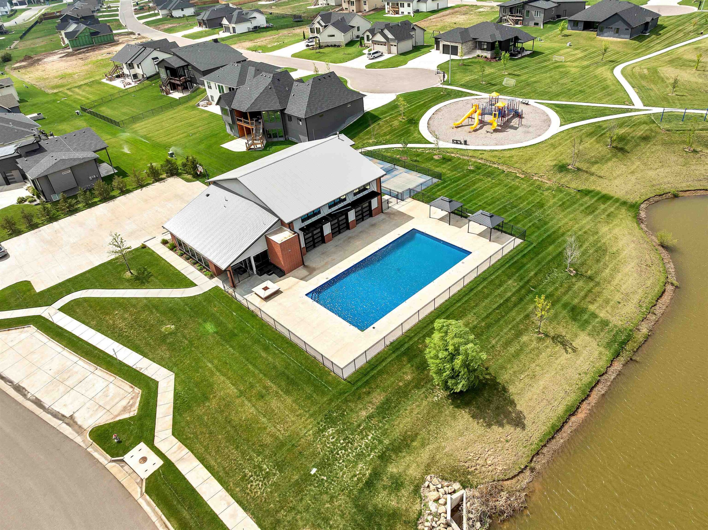Residential15904 W Sheriac St.
At a Glance
- Year built: 2020
- Bedrooms: 5
- Bathrooms: 3
- Half Baths: 0
- Garage Size: Attached, Opener, 3
- Area, sq ft: 3,361 sq ft
- Floors: Hardwood
- Date added: Added 3 months ago
- Levels: One
Description
- Description: Stunning Home in the Highly Sought-After Talia Community. Welcome to this beautifully maintained modern home in the desirable neighborhood of Talia, where luxury, comfort, and community come together. The striking modern front elevation makes a lasting first impression, leading you into a spacious living room with soaring vaulted ceilings, warm wood floors, a cozy fireplace, and custom windows designed to complement the roofline and flood the space with natural light. The chef-inspired kitchen features a large island, quartz countertops, abundant cabinet space, and a walk-in pantry—perfect for cooking, entertaining, or everyday living. The dining area, accented with mid-century style wood slats, adds a touch of character and sophistication. Retreat to the luxurious master suite with a spa-like private bath, complete with dual vanities, a tiled shower, and a soaking tub. The walk-in closet conveniently connects directly to the laundry room, offering everyday ease. The main floor also includes two spacious bedrooms, a full hall bath, and a functional mud/laundry room with built-in storage cubbies and a bench. Downstairs, the fully finished basement impresses with a large family room, LVP flooring, and a wet bar, ideal for entertaining. A spacious office, two additional bedrooms, and another full bath provide plenty of room for guests, work, or hobbies. Enjoy outdoor living from the covered mid-level walkout patio, overlooking a beautifully maintained yard. Located just a short walk from the incredible neighborhood clubhouse, you’ll have access to indoor and outdoor pickleball courts, a basketball court, a lakefront swimming pool, an exercise facility, and a playground—all part of Talia’s exceptional lifestyle amenities. Schedule a tour of this incredible home today! Some information may be estimated and is not guaranteed. Please verify schools with USD 265. Show all description
Community
- School District: Goddard School District (USD 265)
- Elementary School: Apollo
- Middle School: Eisenhower
- High School: Dwight D. Eisenhower
- Community: Pike
Rooms in Detail
- Rooms: Room type Dimensions Level Master Bedroom 14' x 15' Main Living Room 17' x 18' Main Kitchen 10' x 18' Main Dining Room 11.5' x 12.5' Main Bedroom 11' x 12' Main Bedroom 11' x 11.5' Main Family Room 25' x 26' Basement Office 10' x 11' Basement Bedroom 11' x 12' Basement Bedroom 12' x 13' Basement
- Living Room: 3361
- Master Bedroom: Master Bdrm on Main Level, Split Bedroom Plan, Master Bedroom Bath, Sep. Tub/Shower/Mstr Bdrm, Two Sinks, Quartz Counters, Water Closet
- Appliances: Dishwasher, Disposal, Microwave, Range
- Laundry: Main Floor, Separate Room, 220 equipment
Listing Record
- MLS ID: SCK664693
- Status: Active
Financial
- Tax Year: 2024
Additional Details
- Basement: Finished
- Roof: Composition
- Heating: Forced Air, Natural Gas
- Cooling: Central Air, Electric
- Exterior Amenities: Guttering - ALL, Irrigation Pump, Irrigation Well, Sprinkler System, Frame w/Less than 50% Mas
- Interior Amenities: Ceiling Fan(s), Walk-In Closet(s), Vaulted Ceiling(s), Wet Bar, Window Coverings-All
- Approximate Age: 5 or Less
Agent Contact
- List Office Name: J Russell Real Estate
- Listing Agent: Todd, Davis
Location
- CountyOrParish: Sedgwick
- Directions: West of 151st St. on Maple St., West on Maple St. to Quiet Knoll St. (Talia Main Entrance), North on Quiet Knoll St. to Sheriac St., Left on Sheriac St., home is on the right.


