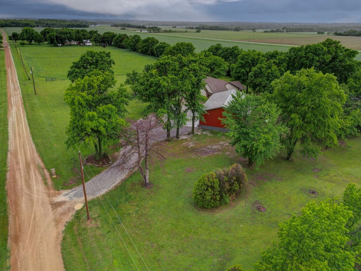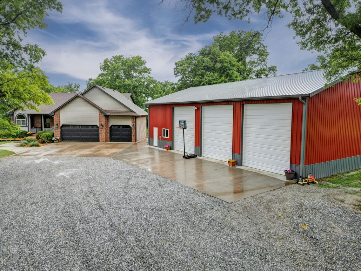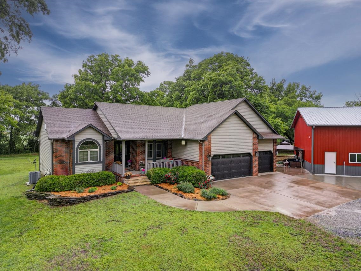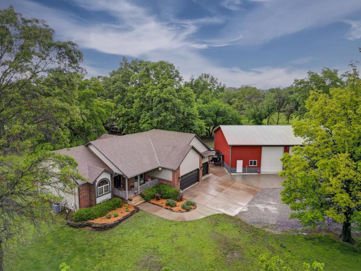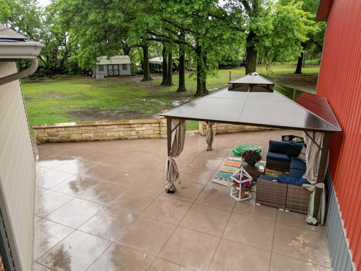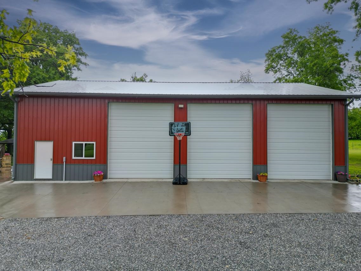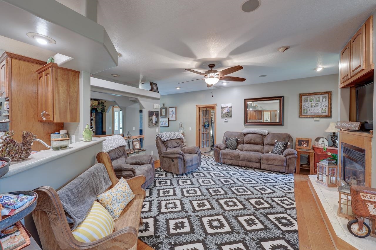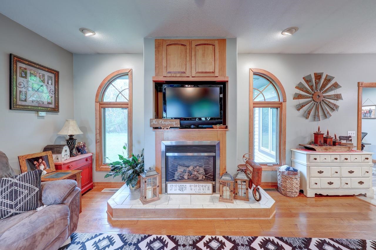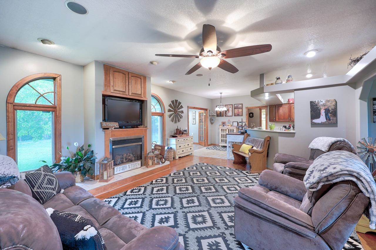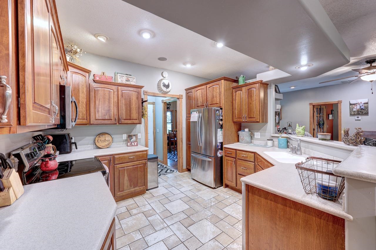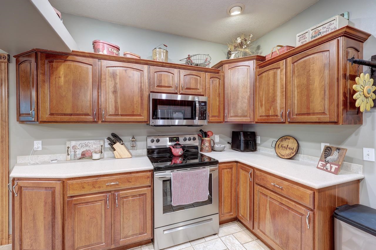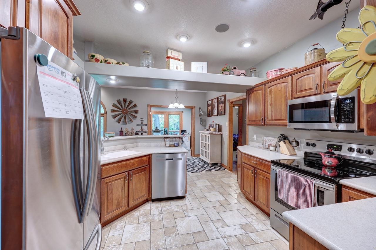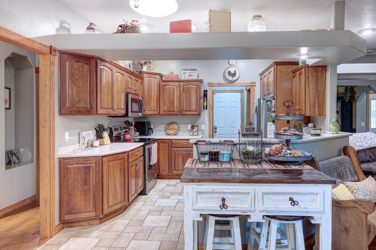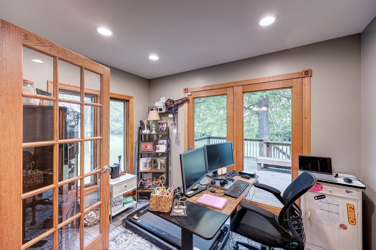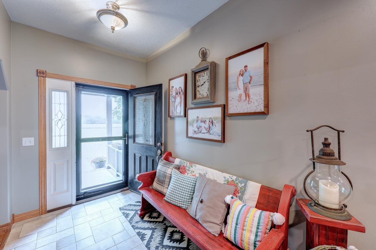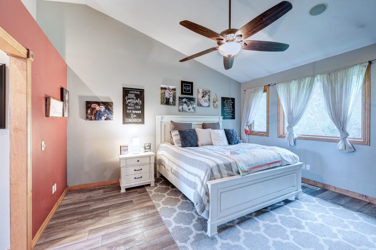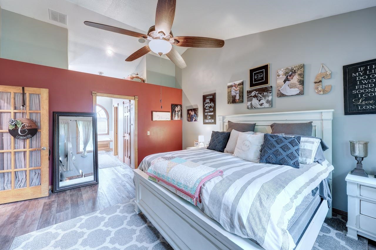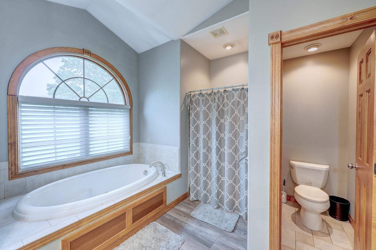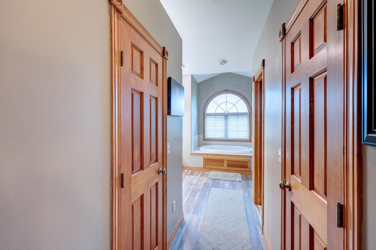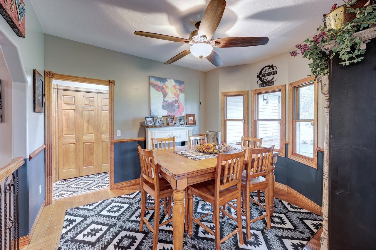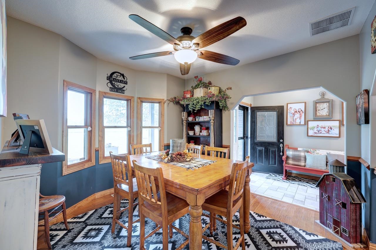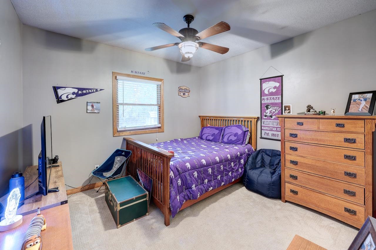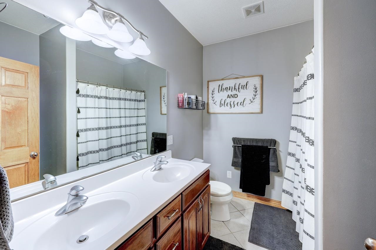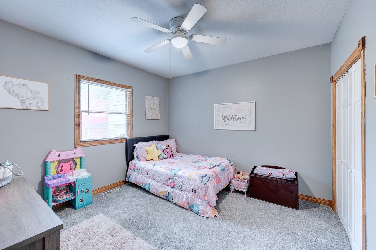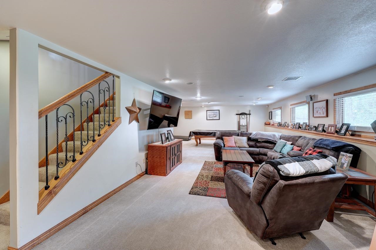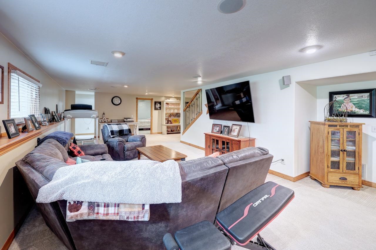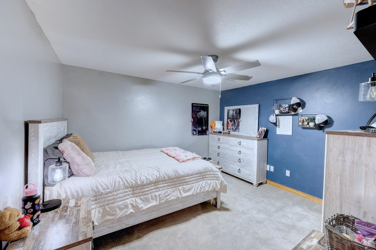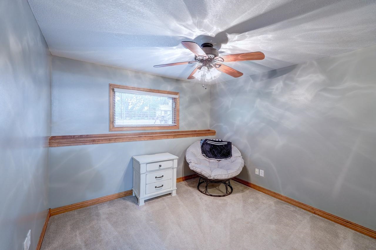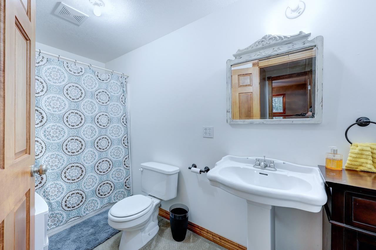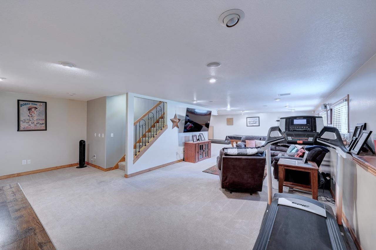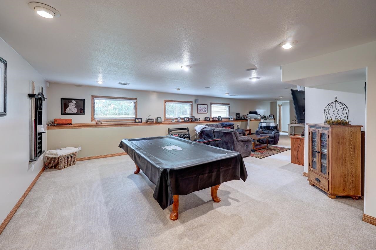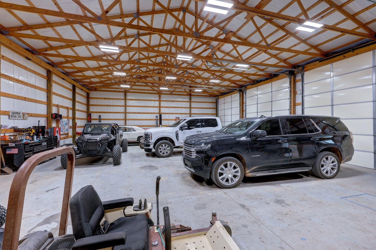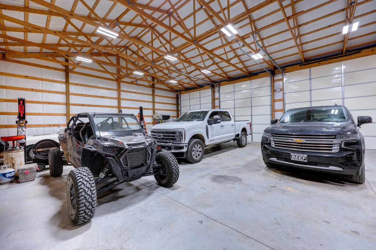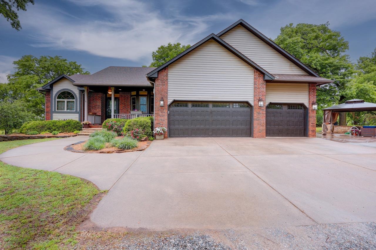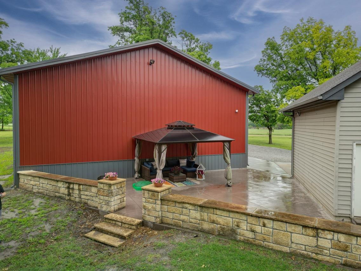Residential15745 85th Rd
At a Glance
- Year built: 2001
- Bedrooms: 4
- Bathrooms: 3
- Half Baths: 0
- Garage Size: Attached, Detached, Opener, Oversized, 3
- Area, sq ft: 3,364 sq ft
- Floors: Hardwood, Laminate, Smoke Detector(s)
- Date added: Added 5 months ago
- Levels: One
Description
- Description: Beautiful custom built home on 4.6 Acres with an abundance of mature trees surrounding the home. Home is just 1 mile North of Winfield city limits. The home features a split bedroom plan home with a total of 4 bedrooms, 3 full baths, an office on the main floor and an office in the basement, and an open large, finished basement. The kitchen cabinets are cherry wood, trim is maple wood and interior doors and solid maple 6panels. Living room hosts a gorgeous gas fireplace with decorative windows on each side. Main floor laundry which is next to the door to the 3-car garage with a mini-split for heat/air. In the basement tucked away in the utility room is a weather room (without a metal door for storm safety) for food and water storage. Large deck offering a great view of the backyard from the main floor office. Outside features a 40x60 insulated shop that was built in 2021. 3 large overhead doors and a beautiful stone and concrete patio with a pergola for outdoor entertaining. 1.4 acres are fenced for livestock. Rural water, septic and propane are utilities of choice. Make your appointment to see your next home! Show all description
Community
- School District: Winfield School District (USD 465)
- Elementary School: Winfield Schools
- Middle School: Winfield
- High School: Winfield
- Community: NONE LISTED ON TAX RECORD
Rooms in Detail
- Rooms: Room type Dimensions Level Master Bedroom 13.7x15.8 Main Living Room 17x16 Main Kitchen 20x10 Main Dining Room 11x11 Main Bedroom 12x12 Main Bedroom 11.6x12 Main Office 10x10 Main Family Room 41x14 Basement Recreation Room 13x13 Basement Bedroom 14.5x10.5 Basement Office 12.5x11 Basement
- Living Room: 3364
- Master Bedroom: Master Bdrm on Main Level, Tub/Shower/Master Bdrm, Two Sinks
- Appliances: Dishwasher, Disposal, Microwave, Refrigerator, Range, Smoke Detector
- Laundry: Main Floor, 220 equipment
Listing Record
- MLS ID: SCK658651
- Status: Sold-Inner Office
Financial
- Tax Year: 2024
Additional Details
- Basement: Finished
- Roof: Composition
- Heating: Forced Air
- Cooling: Central Air, Electric
- Exterior Amenities: Above Ground Outbuilding(s), Guttering - ALL, Frame w/Less than 50% Mas
- Interior Amenities: Ceiling Fan(s), Walk-In Closet(s), Vaulted Ceiling(s), Window Coverings-All, Smoke Detector(s)
- Approximate Age: 21 - 35 Years
Agent Contact
- List Office Name: Berkshire Hathaway PenFed Realty
- Listing Agent: Ashley, Chastain
Location
- CountyOrParish: Cowley
- Directions: Go North from Winfield on Hwy 77 to 146th Rd. Go E. to 85th Rd. Go S. on 85th Rd. to property on the West side of the road.

