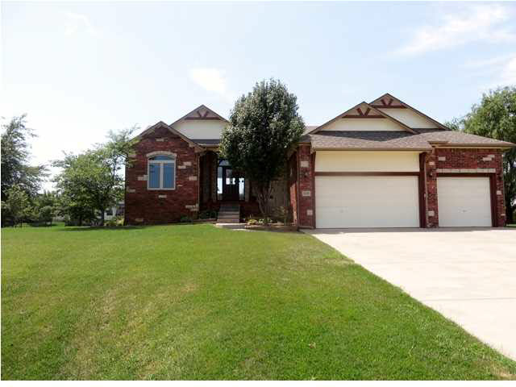

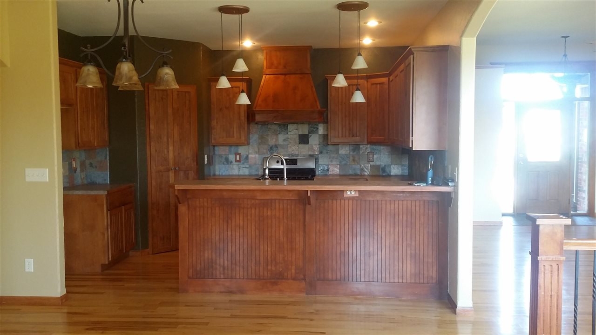
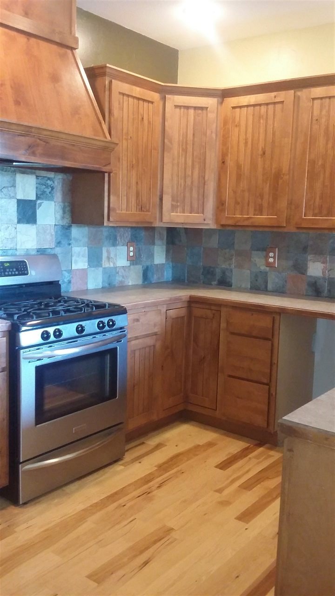
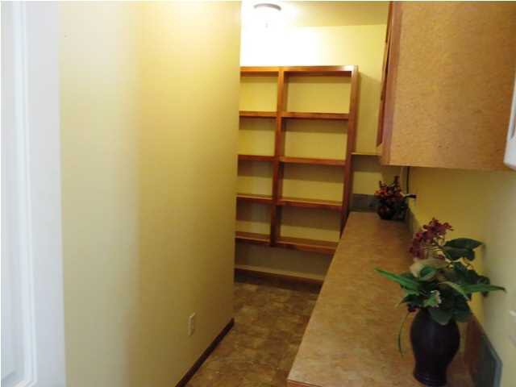

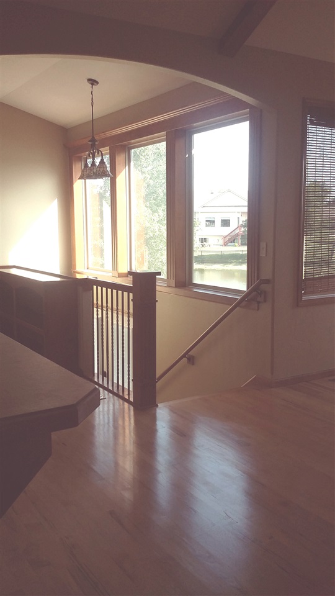
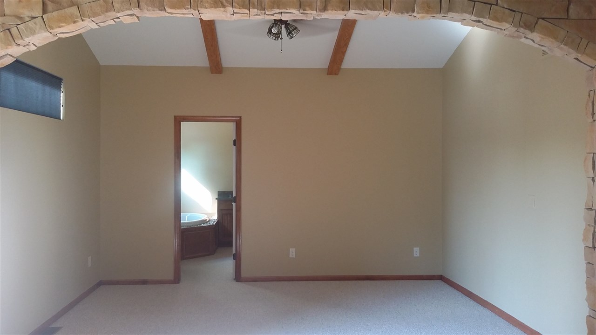

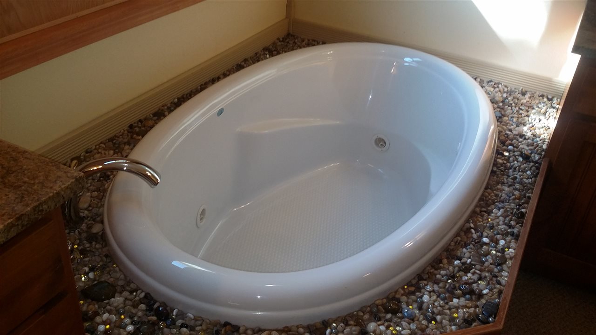
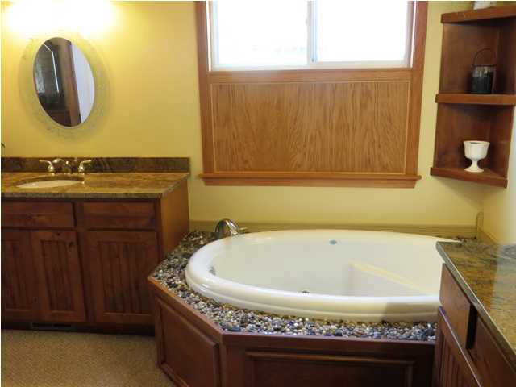
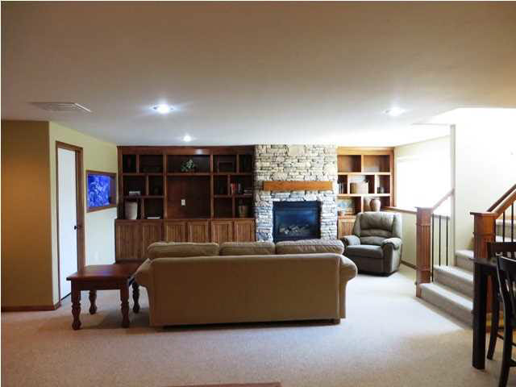

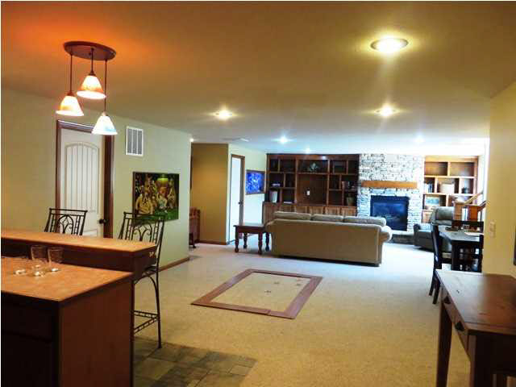
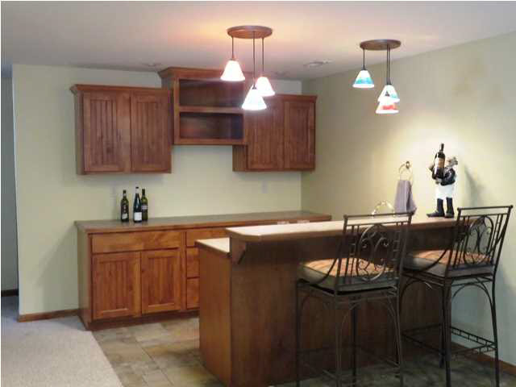
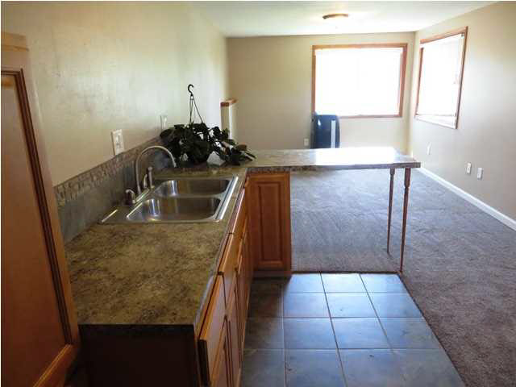
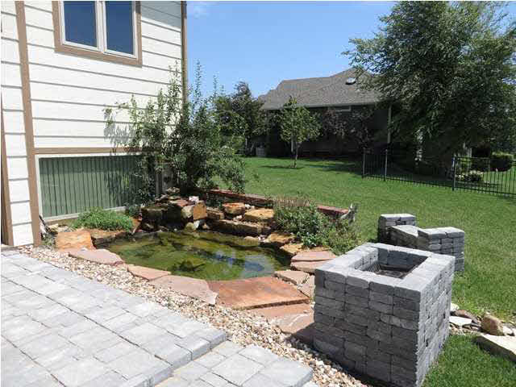
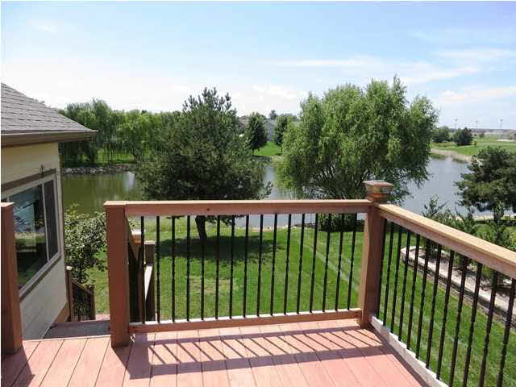
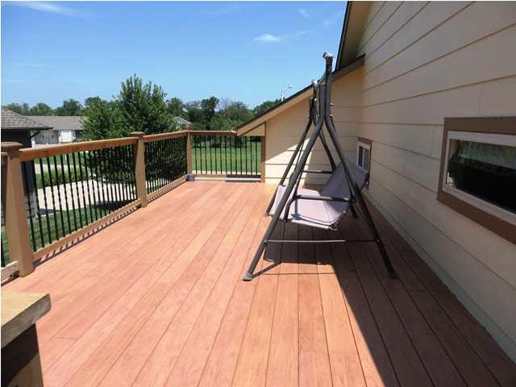
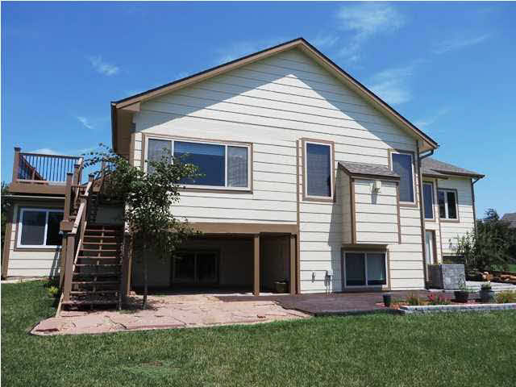
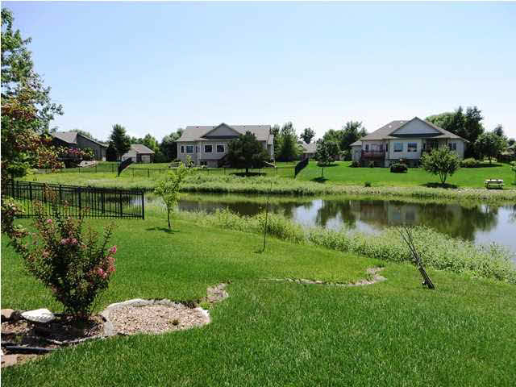

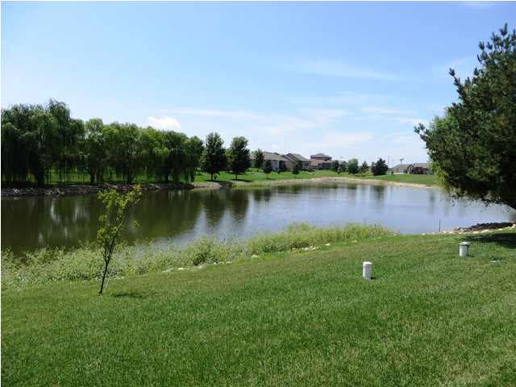
At a Glance
- Year built: 2006
- Builder: Sharp Construction
- Bedrooms: 5
- Bathrooms: 4
- Half Baths: 0
- Garage Size: Attached, Opener, 3
- Area, sq ft: 3,382 sq ft
- Date added: Added 1 year ago
- Levels: One
Description
- Description: SELLER IS OFFERING A SHORT TERM LEASE TO PURCHASE. Do not miss this beautiful ranch home, with the feel of a Colorado ski lodge right at your fingertips. Many Custom features such as stonework, wood beams located in the ceilings, knotty alder cabinetry throughout the home. The main floor has an open floor plan with hardwood floors that extend from the living room to the hearth room and kitchen. The kitchen features alder cabinets which are complimented by a 17 foot pantry that contains up to 96 sq ft of storage space with a large counter top that is perfect for prepping meals and storage for kitchen gadgets and room for full size extra refrigerator and laundry room with the an additional laundry room in the basement as well. Then you can retreat to the master suit from the stress of life. With a large sitting room and on-suit. The master bedroom continues with the same stonework found in the house with the stone fireplace and stone archway between the sitting room and bedroom. The stonework and custom cabinetry continues to the large family room located in the basement. Which includes custom built in shelving, stone fireplace, and a built in desk area and beautiful wet bar which is perfect for entertaining. Let's not forget the built in salt water fish tank, and a small fun clubhouse under the stairs to keep the little ones busy. Once you have viewed the home you can walk out to the patio area which has a waterfall and pond with a stream that extends from the pond to the fish filled community lake behind the house. The home has an additional feature of a separate guest quarters with its own bedroom, living room, and bath. Making a total of 6 bedrooms and 4 baths. Along with a separate entrance perfect for guests such as in-law quarters, office, or workshop. Don't forget the best part which is a composite deck that requires no maintenance and that has the best view of the lake and landscaped yard. Show all description
Community
- School District: Goddard School District (USD 265)
- Elementary School: Goddard
- Middle School: Goddard
- High School: Robert Goddard
- Community: REECE FARMS ESTATES
Rooms in Detail
- Rooms: Room type Dimensions Level Master Bedroom 25.2X14.2 Main Living Room 19.6X13.11 Main Kitchen 13.11X11 Main Bedroom 11.4X10.8 Main Bedroom 11.4X10.8 Main Bedroom 13.3X14.4 Basement Bedroom 12.3X11.9 Basement Family Room 38X23 Basement
- Living Room: 3382
- Master Bedroom: Master Bdrm on Main Level, Sep. Tub/Shower/Mstr Bdrm
- Appliances: Dishwasher, Disposal, Refrigerator, Range/Oven
- Laundry: Main Floor, 220 equipment
Listing Record
- MLS ID: SCK371703
- Status: Expired
Financial
- Tax Year: 2013
Additional Details
- Basement: Finished
- Roof: Composition
- Heating: Forced Air, Gas
- Cooling: Central Air, Electric
- Exterior Amenities: Balcony, Patio, Deck, Guttering - ALL, Irrigation Pump, Irrigation Well, Sprinkler System, Storm Windows, Frame w/Less than 50% Mas
- Interior Amenities: Ceiling Fan(s), Walk-In Closet(s), Fireplace Doors/Screens, Hardwood Floors, Vaulted Ceiling, Water Pur. System, Wet Bar, Partial Window Coverings
- Approximate Age: 6 - 10 Years
Agent Contact
- List Office Name: Golden Inc, REALTORS
Location
- CountyOrParish: Sedgwick
- Directions: WEST ON KELLOGG TO 151ST W, GO NORTH/RIGHT TO HENDRYX THEN WEST/LEFT TO HOME.