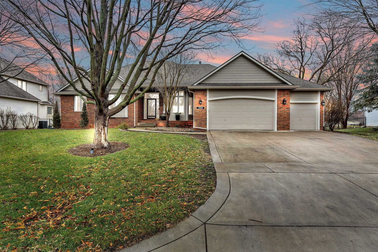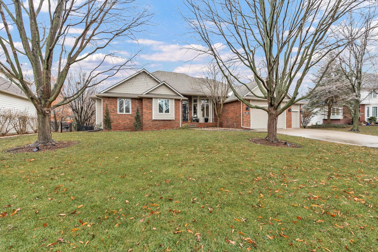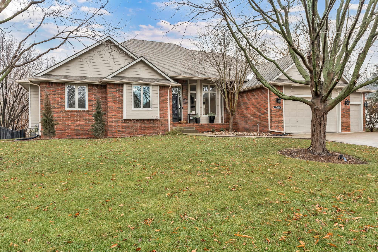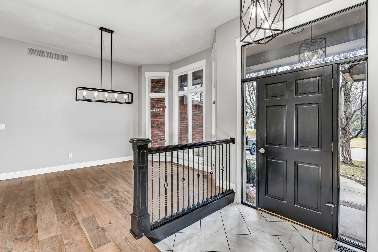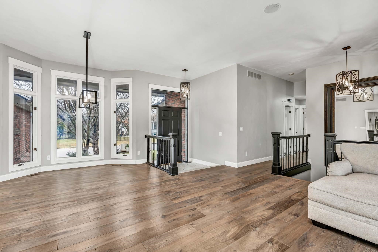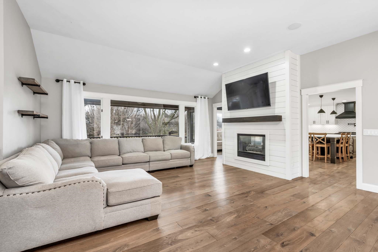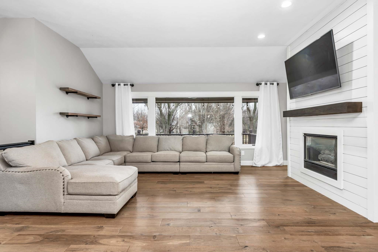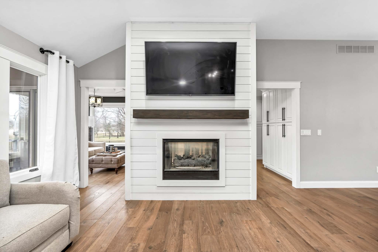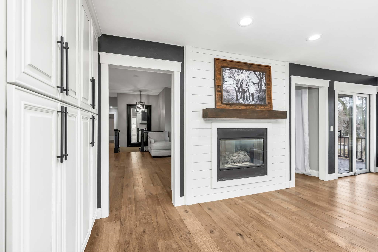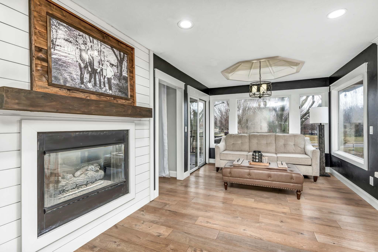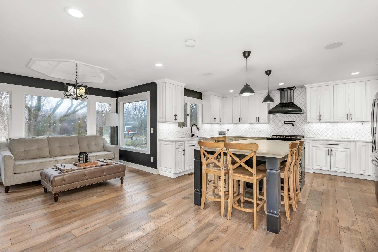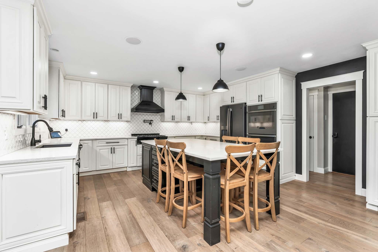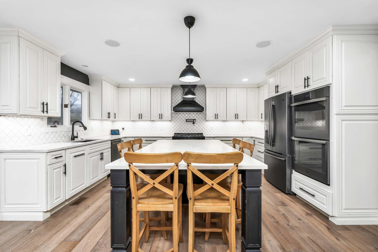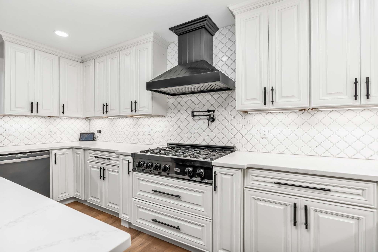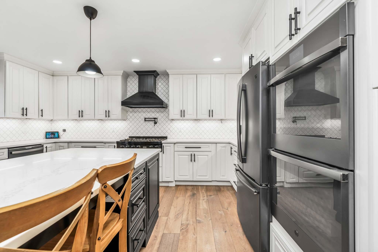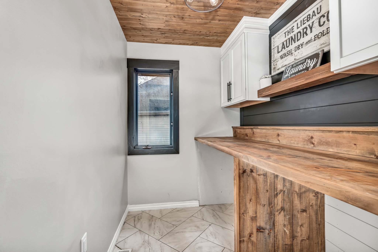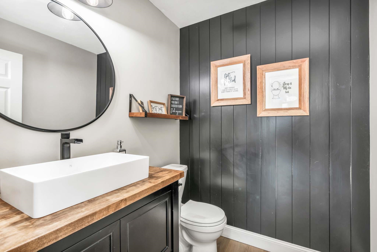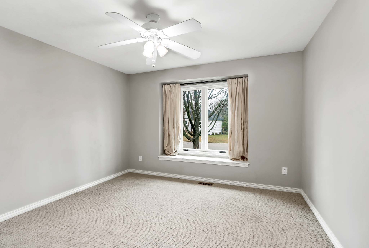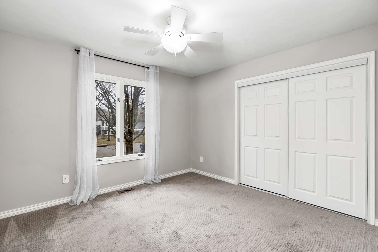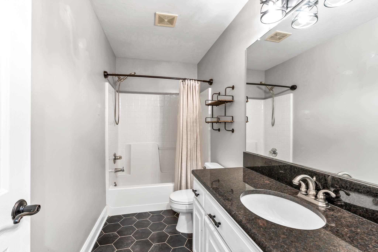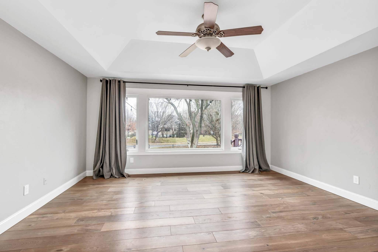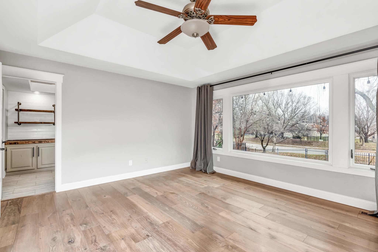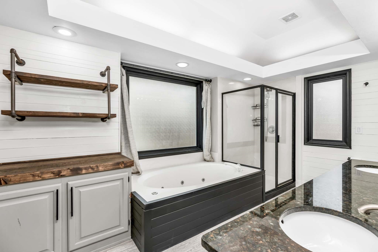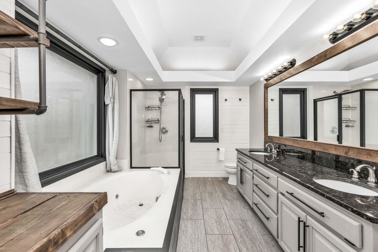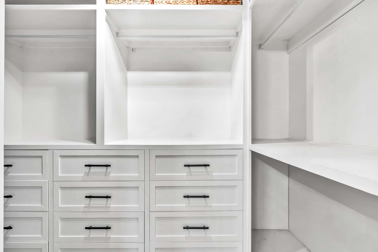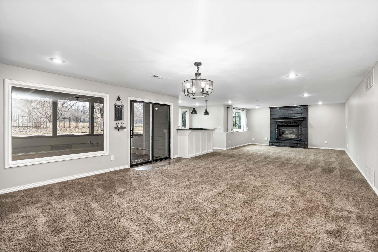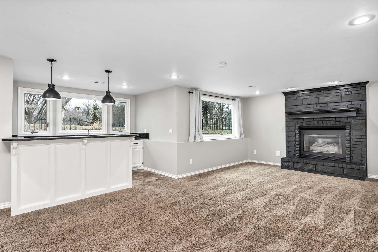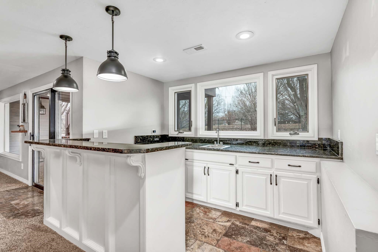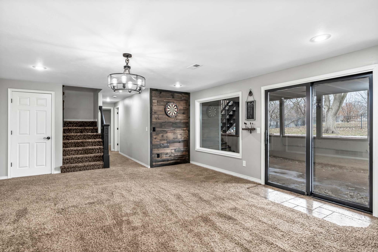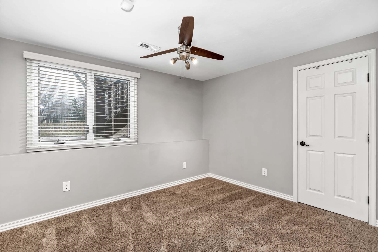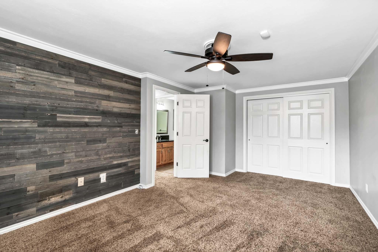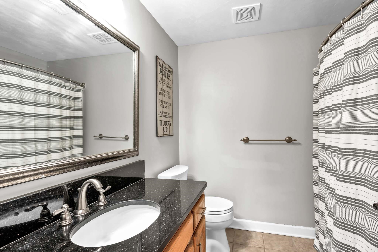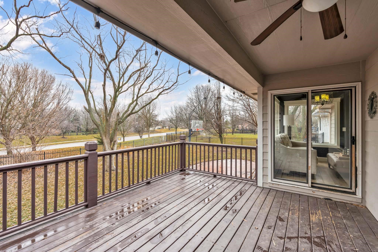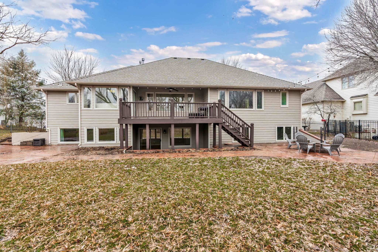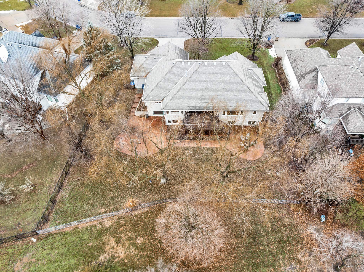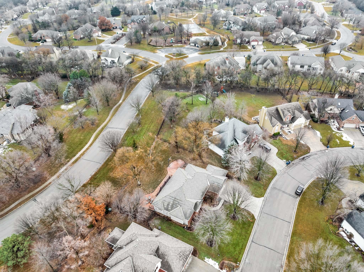Residential15419 E Windham Cir
At a Glance
- Year built: 1996
- Bedrooms: 5
- Bathrooms: 3
- Half Baths: 1
- Garage Size: Attached, 3
- Area, sq ft: 3,245 sq ft
- Floors: Hardwood
- Date added: Added 5 months ago
- Levels: One
Description
- Description: Discover your dream home in the highly sought-after Belle Terre neighborhood, nestled on a quiet cul-de-sac within the Andover School District. This single-family ranch home boasts 5 spacious bedrooms and 3.5 baths, perfectly designed for comfortable living and effortless entertaining. Step into the heart of the home—a completely remodeled chef’s kitchen featuring gleaming quartz countertops, abundant storage, an oversized island, gas stove, and double ovens, making it a culinary enthusiast's dream. The spacious laundry and half bath is conveniently located right off the kitchen. The main floor is complemented by newer hardwood flooring, updated trim, updated lighting and neutral paint that creates a fresh, modern ambiance. The main floor has 3 bedrooms and the luxurious primary suite includes a custom-designed closet, offering ample storage and organization. Enjoy cozy gatherings around the two fireplaces located in the home—one on the main floor and another in the fully finished walk-out basement. This lower-level retreat is ideal for entertaining, complete with a full wet bar and expansive space for gatherings. You will find 2 more bedrooms and a full bathroom and additionally, the basement features a huge unfinished area, perfect for storage or easily customizable into a media room or home office. Step outside to your private backyard oasis, featuring a deck and a spacious stamped concrete patio—perfect for grilling, outdoor dining, and hosting friends and family. Enjoy the added benefits of living in Belle Terre, with access to neighborhood amenities including a community pool, tennis courts, and scenic walking paths. With no special taxes, Andover Central schools and a prime east Wichita location in an established community, this home is a rare find. Schedule your private showing today and experience the perfect blend of luxury, comfort, and convenience. Show all description
Community
- School District: Andover School District (USD 385)
- Elementary School: Meadowlark
- Middle School: Andover Central
- High School: Andover Central
- Community: BELLE TERRE
Rooms in Detail
- Rooms: Room type Dimensions Level Master Bedroom 14x16 Main Living Room 15x19 Main Kitchen 11x16 Main Dining Room 11.5x14 Main Bedroom 11x12 Main Bedroom 11.5x12 Main Family Room 17x18 Basement Bedroom 11.5x11 Basement Bedroom 11x18 Basement
- Living Room: 3245
- Master Bedroom: Master Bdrm on Main Level, Master Bedroom Bath, Shower/Master Bedroom, Tub/Master Bedroom, Two Sinks, Granite Counters
- Appliances: Dishwasher, Disposal, Microwave, Refrigerator, Range
- Laundry: Main Floor, 220 equipment
Listing Record
- MLS ID: SCK650351
- Status: Sold-Co-Op w/mbr
Financial
- Tax Year: 2024
Additional Details
- Basement: Finished
- Roof: Composition
- Heating: Forced Air, Natural Gas
- Cooling: Central Air, Electric
- Exterior Amenities: Frame w/Less than 50% Mas
- Interior Amenities: Ceiling Fan(s), Walk-In Closet(s)
- Approximate Age: 21 - 35 Years
Agent Contact
- List Office Name: Keller Williams Signature Partners, LLC
- Listing Agent: Shana, Wurth
Location
- CountyOrParish: Sedgwick
- Directions: East on Central past 143rd, south on Belle Terre to Windham turn right, at the fork go left on Windham Circle and house is on the left.
