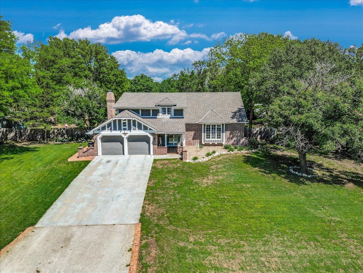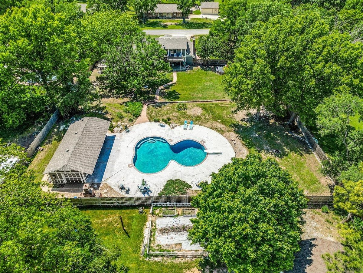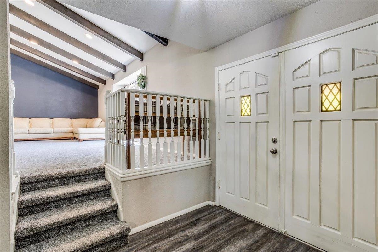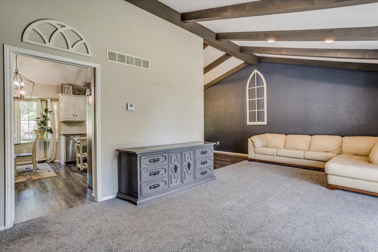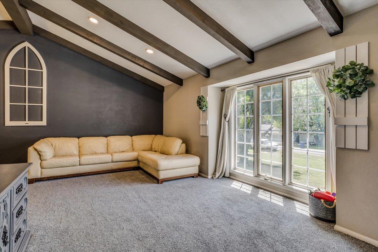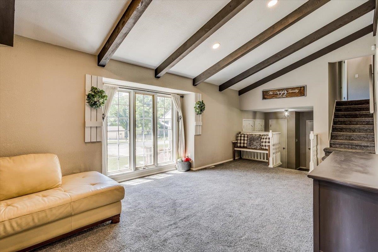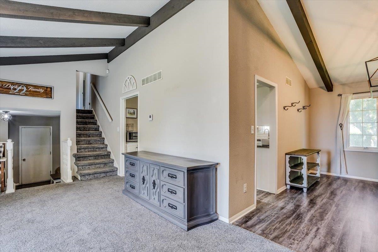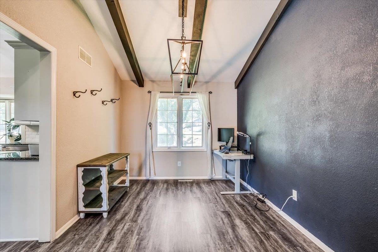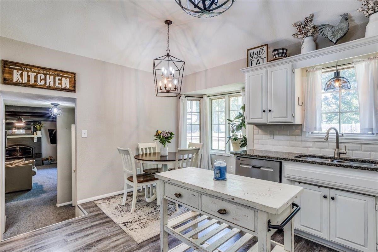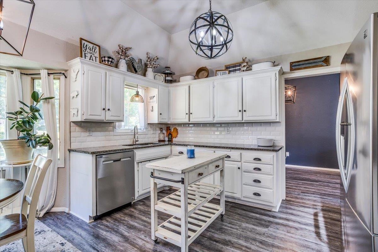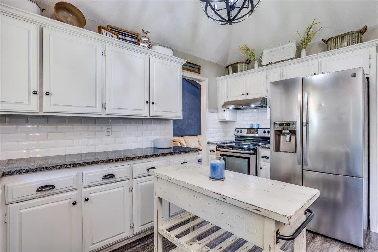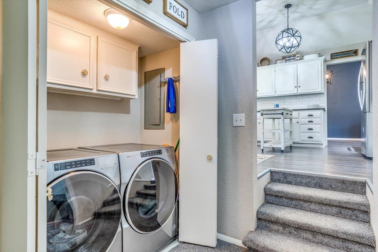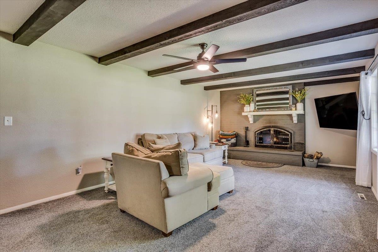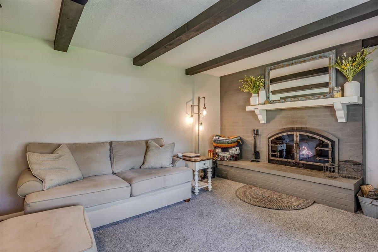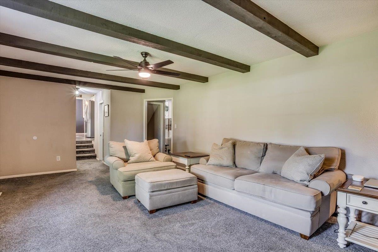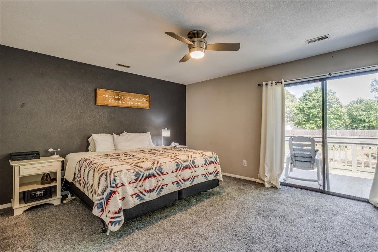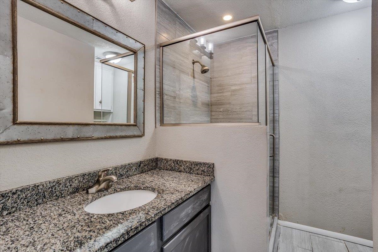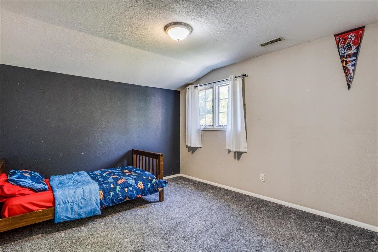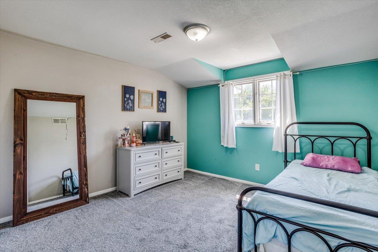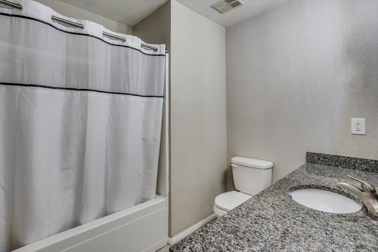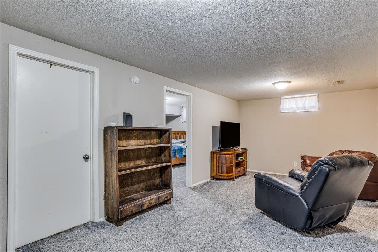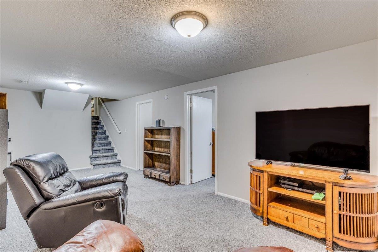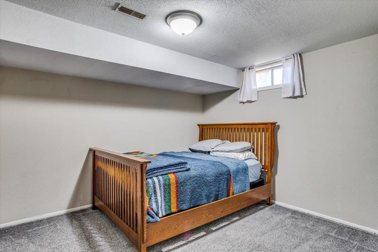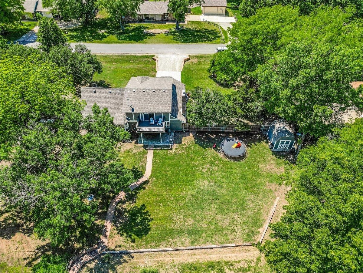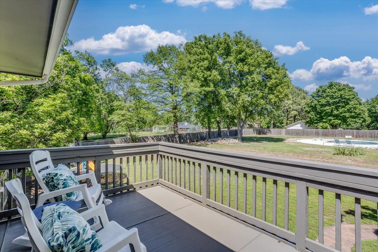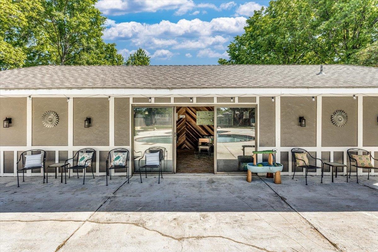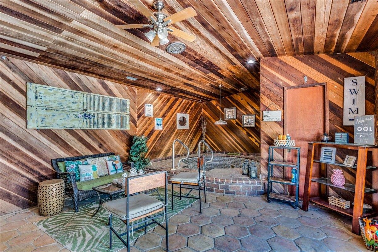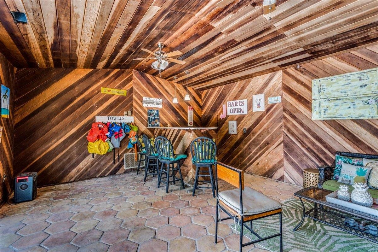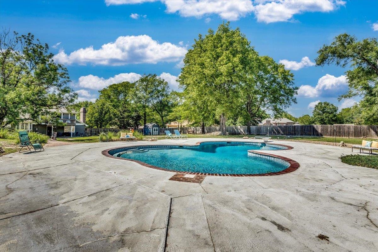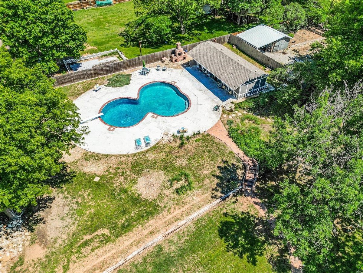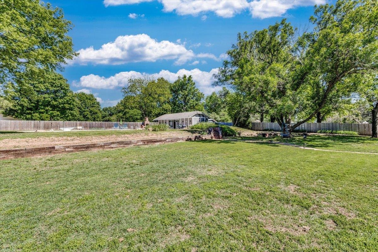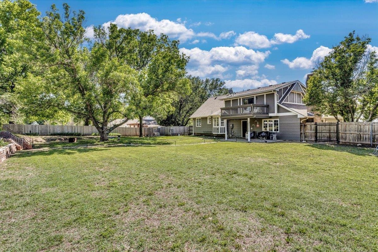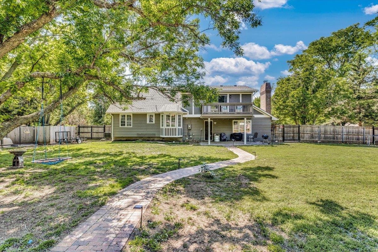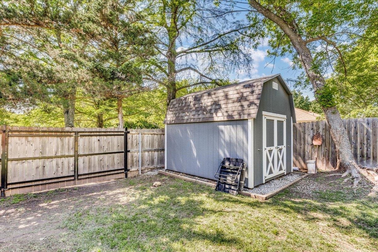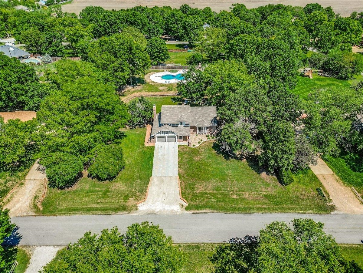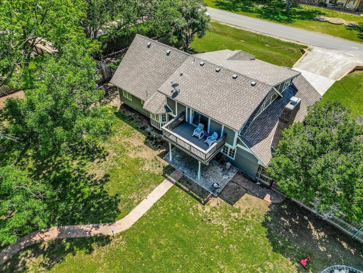Residential1540 S Krista Ln
At a Glance
- Year built: 1977
- Bedrooms: 4
- Bathrooms: 2
- Half Baths: 1
- Garage Size: Attached, Opener, 2
- Area, sq ft: 2,614 sq ft
- Floors: Laminate
- Date added: Added 5 months ago
- Levels: One and One Half
Description
- Description: Welcome to this stunning and well-maintained home in the highly sought-after Farborough Estates. Nestled on nearly an acre, this 4-bedroom, 2 full and 2 half-bath home offers both comfort and character, with updates throughout and a layout designed for both family living and entertaining. Step inside to a welcoming foyer that opens to a formal living room featuring vaulted ceilings, wood beams, can lighting, and a large picture windows. The adjacent formal dining room leads into an updated kitchen with granite countertops and included appliances, perfect for everyday cooking or hosting guests. The primary suite offers privacy and relaxation, complete with an ensuite bath and a private deck overlooking the tree-lined backyard. The cozy family room boasts a wood-burning fireplace and opens directly to the covered patio—perfect for enjoying the outdoors. Downstairs, the finished basement includes the 4th bedroom and a spacious recreation room, offering endless possibilities for a game room, gym, or guest space. At the heart of the backyard is a 10-foot-deep inground saltwater swimming pool, complete with a diving board and Dolphin robotic pool cleaner (included). All poolside furniture remains, making this a turnkey oasis for summer relaxation. The adjacent pool house, approximately 31' x 15', features sliding glass doors—ideal for parties, gatherings, or simply enjoying the view. Just outside, you'll find a brick-encased charcoal grill, perfect for outdoor cooking and entertaining. The fully fenced backyard boasts custom steel double-door gates on both sides, wide enough to allow boats, RVs, and trailers easy access. There's ample open space behind the pool house—great for mower storage or potential expansion. Additional features include, a Newly built 14' x 10' shed with double loft on crushed gravel for extra storage and a reinforced 10' x 10' concrete dog run with rebar, offering multi-functional use (kennel negotiable). Whether you're looking for a private retreat, an entertainer’s dream, or functional outdoor utility, this property delivers it all. A rare find with both luxury and functionality in one of Derby’s Premier Neighborhoods!—don’t miss it! Show all description
Community
- School District: Mulvane School District (USD 263)
- Elementary School: Mulvane/Munson
- Middle School: Mulvane
- High School: Mulvane
- Community: FARBOROUGH ESTATES
Rooms in Detail
- Rooms: Room type Dimensions Level Master Bedroom 15 x 13.25 Upper Living Room 24 x 11.5 Main Kitchen 14 x 13 Main Bedroom 12.86 x 10.96 Upper Bedroom 12.08 x 11.87 Upper Family Room 22.77 x 11.13 Basement Recreation Room 11.76 x 11.01 Basement Laundry 6.26 x 4.81 Main
- Living Room: 2614
- Master Bedroom: Master Bdrm on Sep. Floor, Master Bedroom Bath, Shower/Master Bedroom
- Appliances: Dishwasher, Disposal, Microwave, Refrigerator, Range
- Laundry: Main Floor, 220 equipment
Listing Record
- MLS ID: SCK655401
- Status: Sold-Co-Op w/mbr
Financial
- Tax Year: 2024
Additional Details
- Basement: Finished
- Roof: Composition
- Heating: Forced Air, Natural Gas
- Cooling: Central Air, Electric
- Exterior Amenities: Above Ground Outbuilding(s), Detached Finish Area, Bath House, Guttering - ALL, Frame w/Less than 50% Mas
- Interior Amenities: Ceiling Fan(s), Vaulted Ceiling(s), Water Pur. System, Window Coverings-Part
- Approximate Age: 36 - 50 Years
Agent Contact
- List Office Name: Berkshire Hathaway PenFed Realty
- Listing Agent: Michelle, Leeper
- Agent Phone: (316) 209-6232
Location
- CountyOrParish: Sedgwick
- Directions: From Rock Rd, Head West on Chet Smith to Woodlawn, turn left on Woodlawn, Turn Left (East) on Madapala, then turn South on Krista Lane to home.
