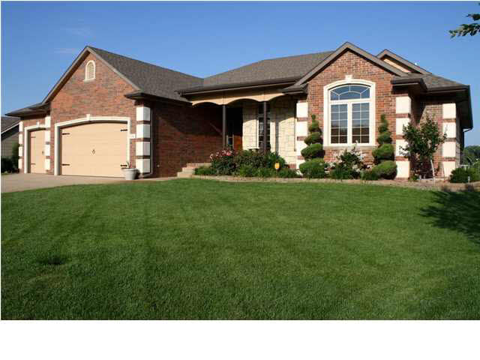
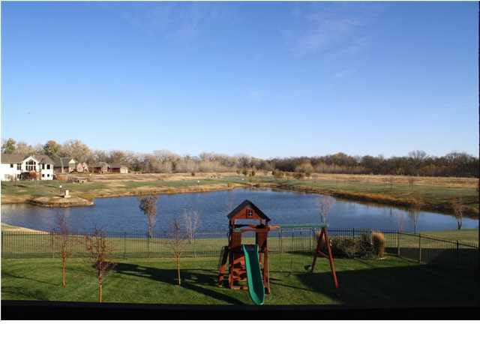
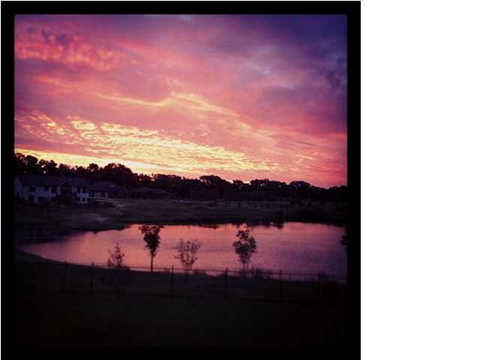

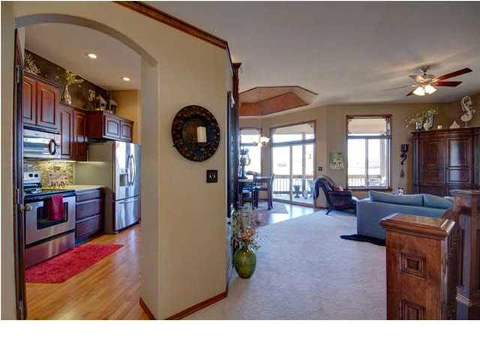
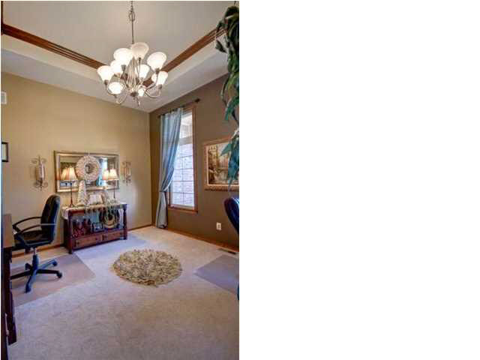
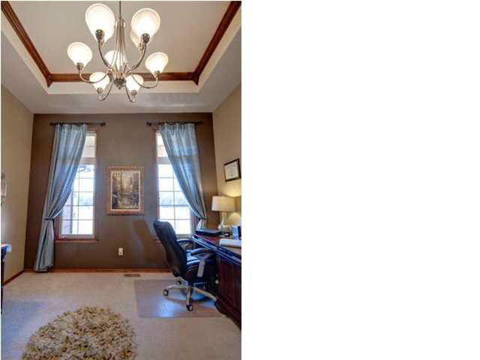
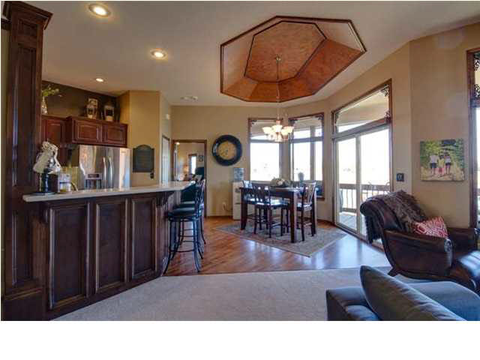

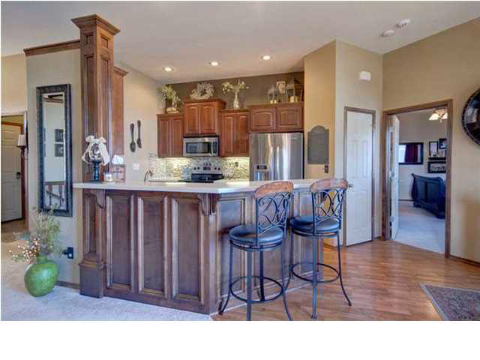

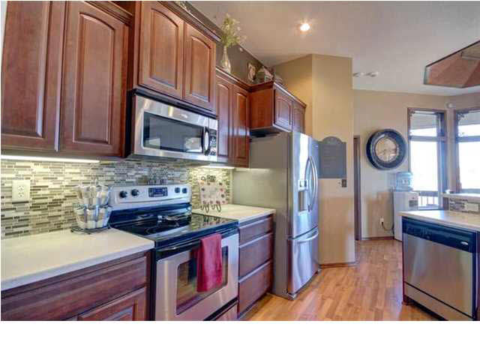
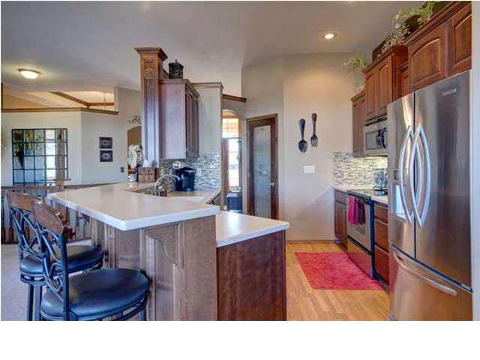

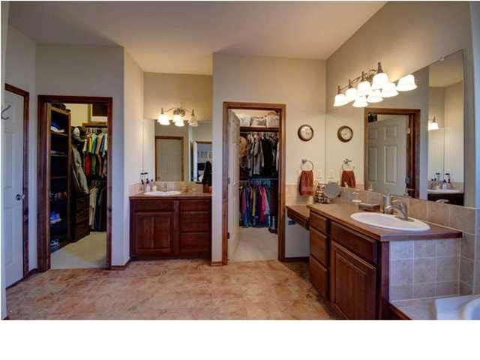
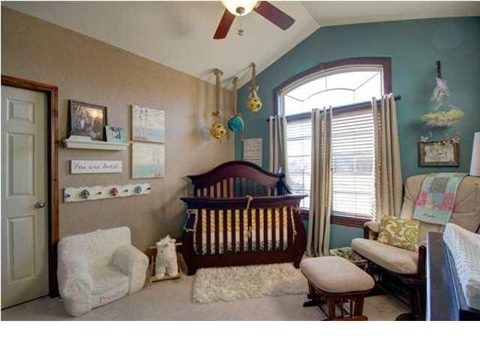
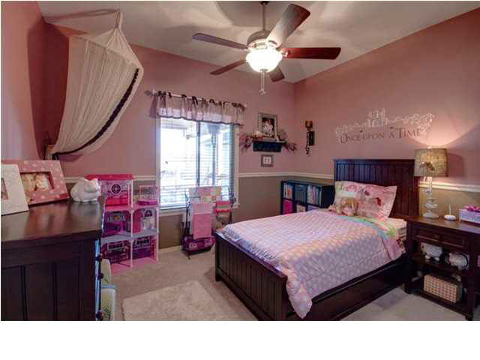
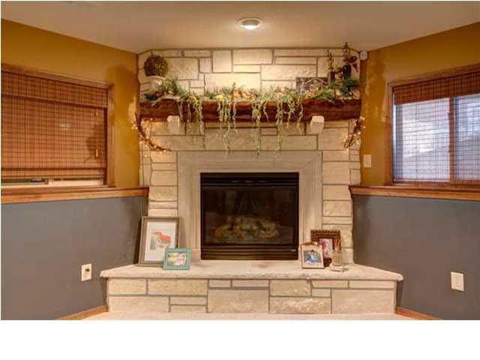
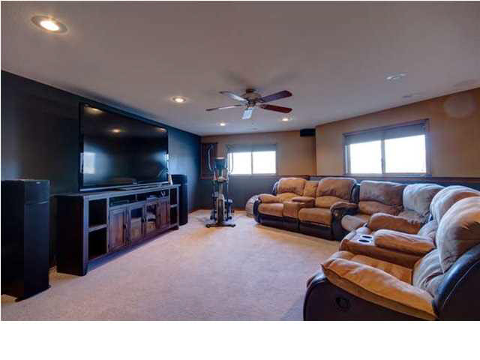
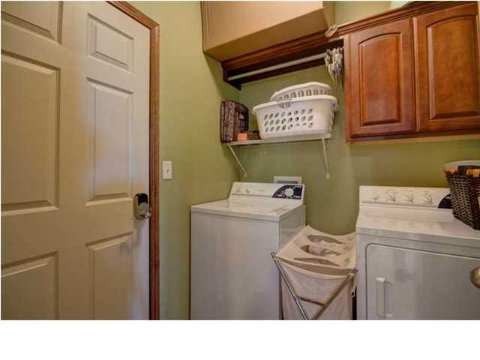
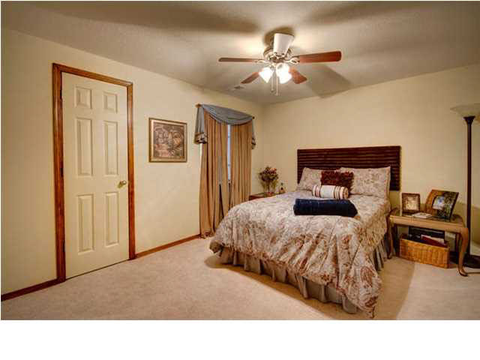
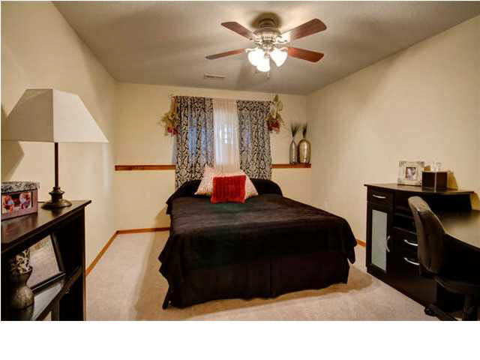
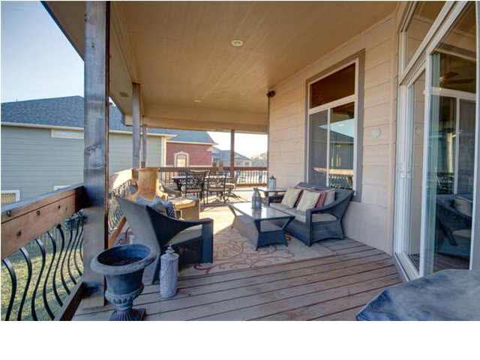
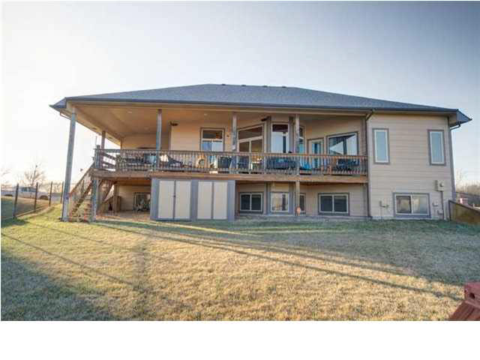
At a Glance
- Year built: 2008
- Bedrooms: 5
- Garage Size: Attached, Opener, Oversized, 3
- Area, sq ft: 3,447 sq ft
- Date added: Added 1 year ago
- Levels: One
- LeaseTerm: sa hv022200001
Description
- Description: Wonderful rambling ranch home on the lake with the comforts of country living just outside of Haysville in a quiet and friendly neighborhood.Come check out this attractive split bedroom floor plan that has an open flow both upstairs and down. The kitchen is adorned with new glass tile backsplash, Cherry cabinets, Corian countertops, and stainless steel appliances, and a walk in pantry. This home also has a formal dining room that is currently being used as an office. The landscaping and yard have been professional maintained, the yard has a well and sprinkler system, the back yard is framed with a rod iron fence.You also have a large oversized deck to enjoy your lake view and to entrain your guest. The master bedroom has his and her walk in closets. The heating and cooling system is attractive with the high efficiency unit installed in this clean and well maintained home. Show all description
Community
- School District: Derby School District (USD 260)
- Elementary School: Nelson
- Middle School: Haysville
- High School: Campus
- Community: TIMBER CREEK ESTATES
Rooms in Detail
- Rooms: Room type Dimensions Level Master Bedroom 14x15 Main Living Room 17x19 Main Kitchen 11x11 Main Bedroom 12x12 Main Bedroom 11x12 Main Bedroom 14x16 Basement Dining Room 12x14 Main Family Room 26x42 Basement Bedroom 10x14 Basement
- Living Room: 3447
- Master Bedroom: Split Bedroom Plan, Sep. Tub/Shower/Mstr Bdrm
- Appliances: Disposal
- Laundry: Separate Room, 220 equipment
Listing Record
- MLS ID: SCK378238
- Status: Sold-Co-Op w/mbr
Financial
- Tax Year: 2014
Additional Details
- Basement: Finished
- Roof: Composition
- Heating: Forced Air, Gas
- Cooling: Electric
- Exterior Amenities: Patio-Covered, Deck, Fence-Wrought Iron/Alum, Guttering - ALL, Irrigation Well, Sprinkler System, Storm Doors, Storm Windows, Frame w/Less than 50% Mas
- Interior Amenities: Ceiling Fan(s), Walk-In Closet(s), Fireplace Doors/Screens, Vaulted Ceiling, Wet Bar, Whirlpool, Wood Laminate Floors
- Approximate Age: 6 - 10 Years
Agent Contact
- List Office Name: Golden Inc, REALTORS
Location
- CountyOrParish: Sedgwick
- Directions: 71st St & Main (Seneca) go S on Curve to Timber Creek Estates entry, Turn E on Timber Creek St and go South on Timber Creek towards the cul-de-sac, on East side of the road.