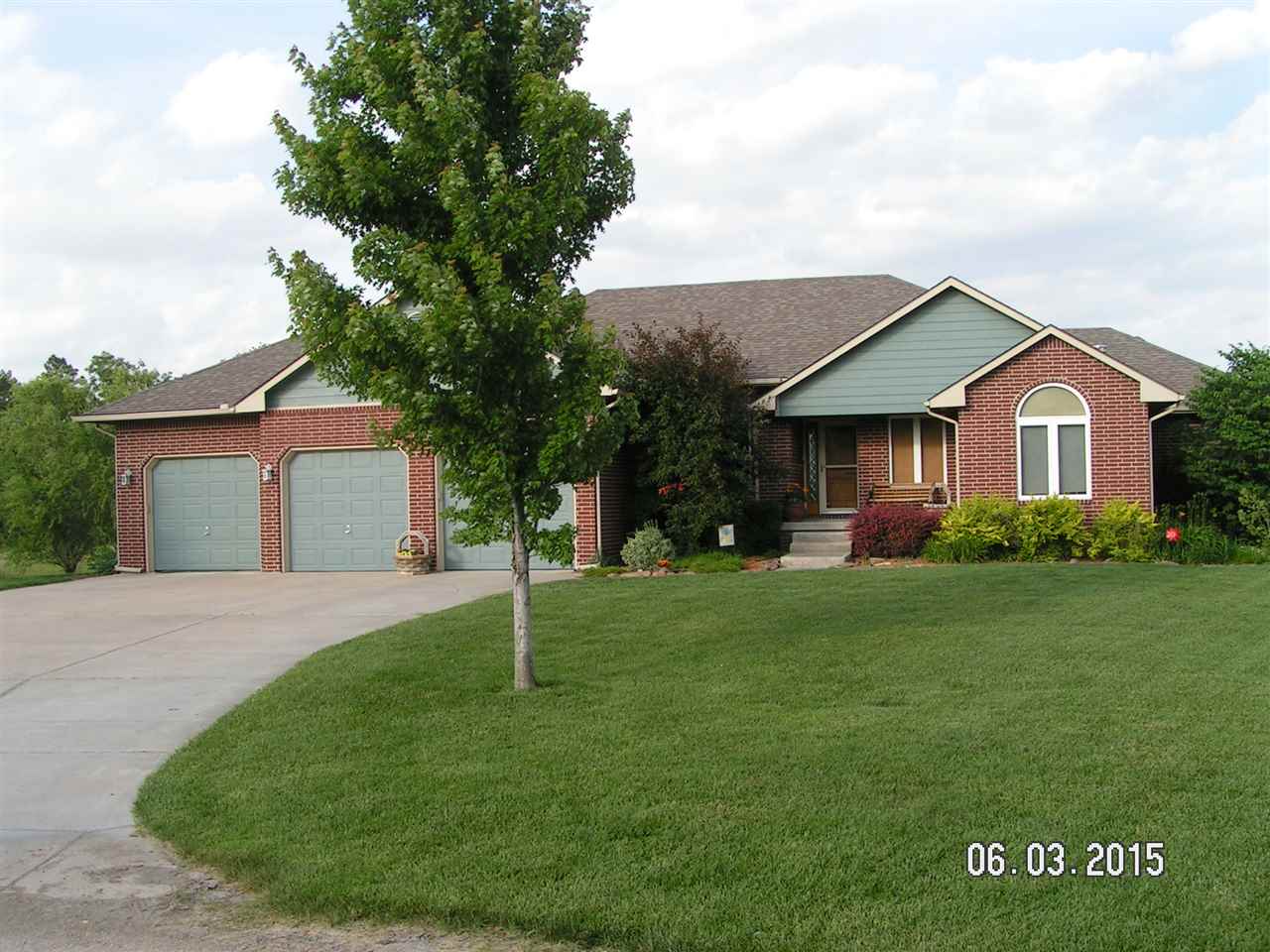
At a Glance
- Year built: 2004
- Bedrooms: 4
- Garage Size: Attached, Opener, 3
- Area, sq ft: 3,097 sq ft
- Date added: Added 1 year ago
- Levels: One
Description
- Description: Welcome to this spacious home on over 1/2 acre lot. This is a 4 bedroom, 3 bath home with a 3 car garage and bonus room in the view-out basement that can be used for a 5th bedroom, office, or exercise room. New carpet just installed through-out. The almost 20 foot wood deck on the main level looks out over the Reece Farms Estates pond and a huge yard with mature trees. The lower level offers a 44' x 20' brick patio that will be great for entertaining guests. Inside you are greeted by a beautiful kitchen/dining combo with an island and granite counter top. The kitchen offers a built-in gas stove and double electric ovens. Adjacent to the kitchen is a beautiful hearth room with a sealed gas fireplace. The main level also offers a spacious living room, formal dining room, and main floor laundry with walk-in pantry. The master bath has a walk-in closet, separate shower and whirlpool tub. The basement has a huge family room wired for surround sound and a 2nd gas fireplace. Entertain at the awesome wet bar with built-in wine rack and space for a full-size refrigerator and microwave. The basement also offers 2 additional bedrooms, an office, 3rd full bathroom and a concrete storm room and is wired for 220. To many features to mention in this well maintained home. Come see this beautiful home in a quiet cul-de-sac in the desirable Goddard School District. Show all description
Community
- School District: Goddard School District (USD 265)
- Elementary School: Goddard
- Middle School: Dwight D. Eisenhower
- High School: Dwight D. Eisenhower
- Community: REECE FARMS ESTATES
Rooms in Detail
- Rooms: Room type Dimensions Level Master Bedroom 15.11 x 14.11 Main Living Room 17.8 x 13.7 Main Kitchen 21.0 x 12.6 Main Bedroom 11.4 x 10.4 Main Hearth Room 16.2 x 15.0 Main Family Room 32.4 x 18.7 Basement Bedroom 12.6 x 11.4 Basement Bedroom 11.9 x 11.4 Basement Office 14.3 x 12.7 Basement
- Living Room: 3097
- Master Bedroom: Master Bdrm on Main Level, Master Bedroom Bath, Sep. Tub/Shower/Mstr Bdrm
- Appliances: Dishwasher, Disposal, Range/Oven
- Laundry: Main Floor, Separate Room, 220 equipment
Listing Record
- MLS ID: SCK505240
- Status: Expired
Financial
- Tax Year: 2014
Additional Details
- Basement: Finished
- Roof: Composition
- Heating: Forced Air, Gas
- Cooling: Central Air, Electric
- Exterior Amenities: Patio-Covered, Covered Deck, Guttering - ALL, Irrigation Well, Satellite Dish, Sprinkler System, Storm Doors, Storm Shelter, Storm Windows, Frame w/Less than 50% Mas
- Interior Amenities: Ceiling Fan(s), Walk-In Closet(s), Fireplace Doors/Screens, Security System, Wet Bar, Partial Window Coverings, Wired for Sound
- Approximate Age: 11 - 20 Years
Agent Contact
- List Office Name: Golden Inc, REALTORS
Location
- CountyOrParish: Sedgwick
- Directions: Go west on US-54 to 151st St. Turn north on 151st and continue to Reece Farms Estates. Go west and follow the curve around to Hendryx Ct. Home is at the end of the cul-de-sac.