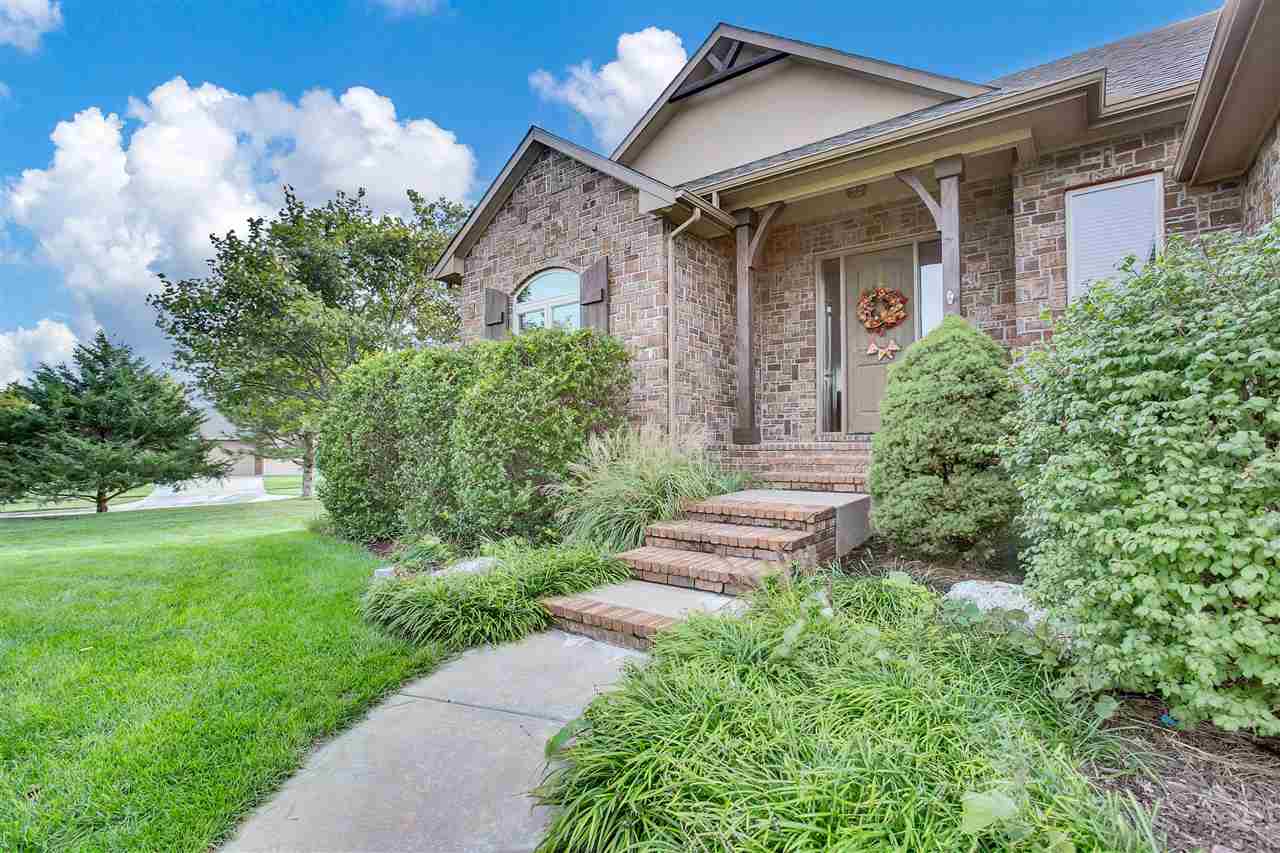
At a Glance
- Year built: 2006
- Bedrooms: 5
- Bathrooms: 3
- Half Baths: 0
- Garage Size: Attached, Opener, 3
- Area, sq ft: 3,258 sq ft
- Floors: Hardwood, Laminate
- Date added: Added 2 months ago
- Levels: One
Description
- Description: Welcome home to Auburn Hills! This impressive former model will dazzle you every step of the way, from it's enormous corner lot to multiple outdoor living spaces to the lovely chef's kitchen! Fall in love with the custom trim work up to the exposed rafters down to the newly carpeted main level flanked by gleaming hardwood floors. Cozy up to the fireplace in the hearth room while the delicious aroma of dinner wafts from the kitchen flowing onto the screened-in porch. Delight in creating meals on the granite counter tops surrounded by beautiful maple cape cod cabinets and the extra space in walk-in pantry! Spacious master suite will have you relaxing as you soak in a warm bath admiring your large closet. Or catch the breeze on the screened porch while piping your tunes through the surround sound or watching your favorite show or gazing out on your almost half acre lot dreaming up what type of pool to put in before summer time! Still need more decompressing? Head down the mid-level walk-out to the paved patio & pergola; grill up something tasty in the outdoor kitchen area then unwind in the open basement next to the wet bar or under-the-stairs...Mater won't mind if you join him & his best bud, Lighting! Storage is not lost in this home, from the drop zone off the garage to the linen closet in the hall to the extra storage closet & storage room in the basement. Plenty of room for your golf clubs since you're close to a great course! All the not-so-glamorous things include all kitchen appliances stay, custom wood blinds, hail resistant roof, 1 year CHOICE home warranty, $1500 flooring allowance, finished garage, sprinkler system & irrigation well! Make this house your home today! Show all description
Community
- School District: Goddard School District (USD 265)
- Elementary School: Explorer
- Middle School: Eisenhower
- High School: Dwight D. Eisenhower
- Community: AUBURN HILLS
Rooms in Detail
- Rooms: Room type Dimensions Level Master Bedroom 15x13 Main Living Room 14x23 Main Kitchen 12x14 Main Dining Room 14x10 Main Family Room 14x13 Main 11x11 Main 11x10 Main Recreation Room 38x23 Basement 13x13 Basement 17x13 Basement Bonus Room 11x10 Basement
- Living Room: 3258
- Master Bedroom: Master Bdrm on Main Level, Split Bedroom Plan, Master Bedroom Bath, Sep. Tub/Shower/Mstr Bdrm, Two Sinks, Granite Counters
- Appliances: Dishwasher, Disposal, Range, Humidifier
- Laundry: Main Floor, Separate Room, 220 equipment, Sink
Listing Record
- MLS ID: SCK573340
- Status: Expired
Financial
- Tax Year: 2018
Additional Details
- Basement: Finished
- Roof: Composition
- Heating: Forced Air, Natural Gas
- Cooling: Central Air, Electric
- Exterior Amenities: Gas Grill, Guttering - ALL, Irrigation Well, Sprinkler System, Frame w/Less than 50% Mas, Brick
- Interior Amenities: Ceiling Fan(s), Window Coverings-Part
- Approximate Age: 11 - 20 Years
Agent Contact
- List Office Name: Keller Williams Hometown Partners
- Listing Agent: Carrie, Wolke
- Agent Phone: (316) 519-6878
Location
- CountyOrParish: Sedgwick
- Directions: 135TH & KELLOGG, N ON 135TH TO HARRY DRIVE, W ON HARRY DRIVE TO AUBURN HILLS, N ON AUBURN HILLS TO COURT, FIRST COURT TO THE LEFT (SW), HOME IS ON CORNER OF AUBURN HILLS COURT