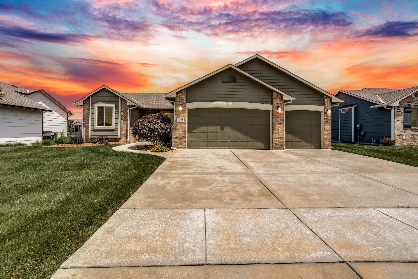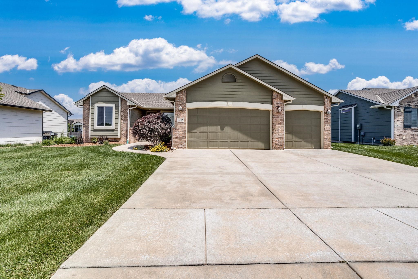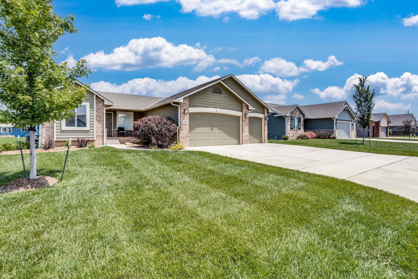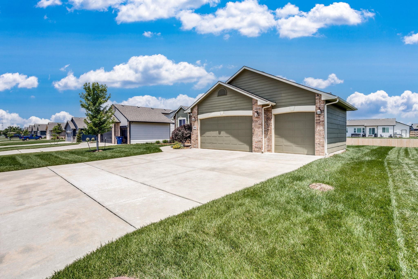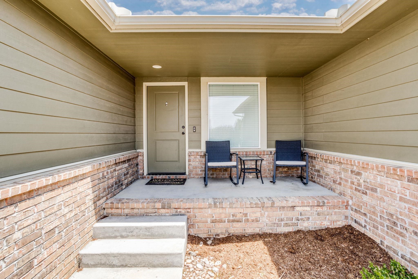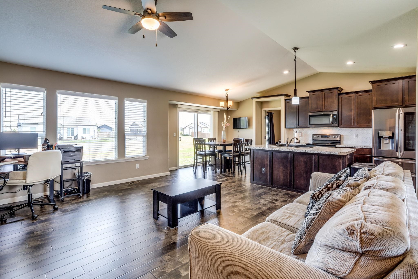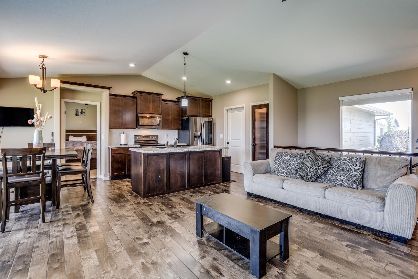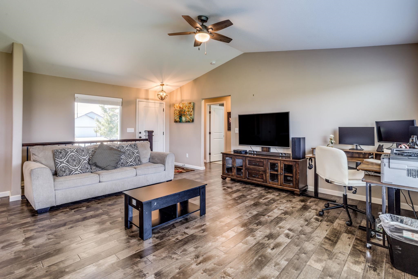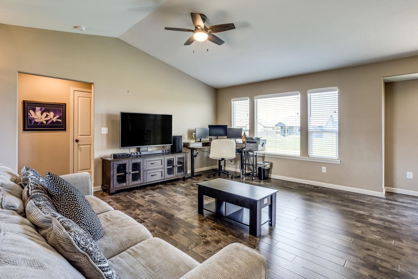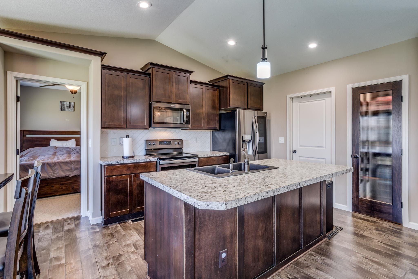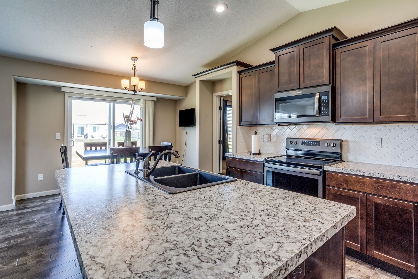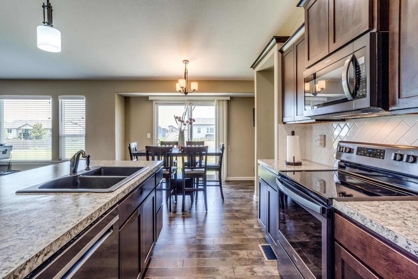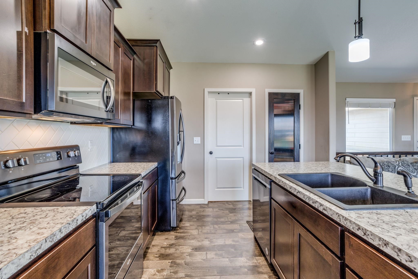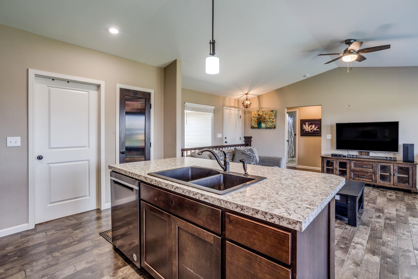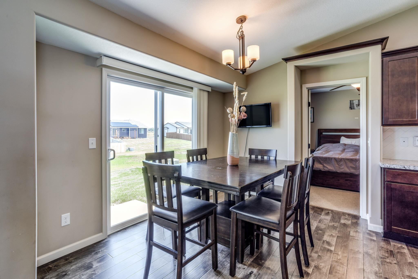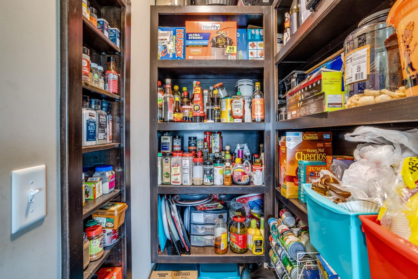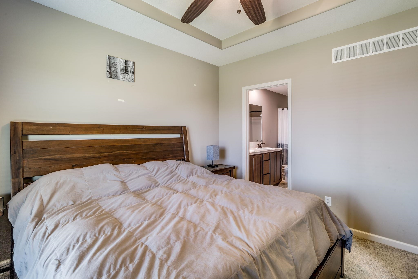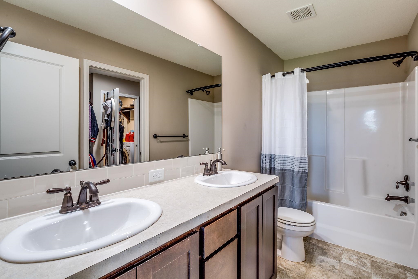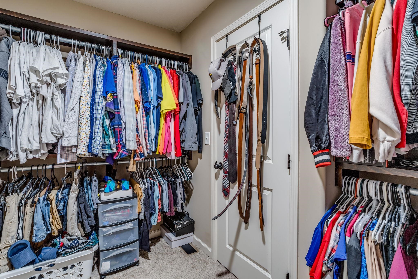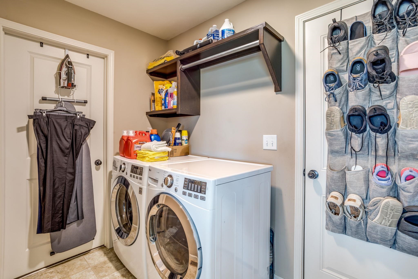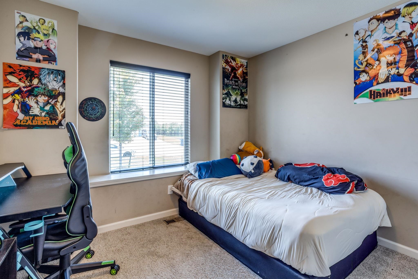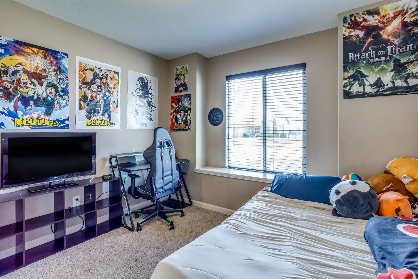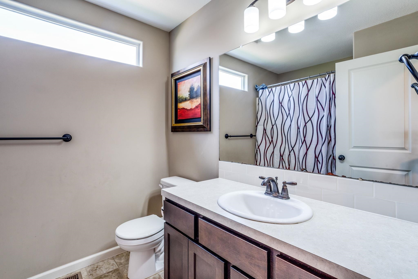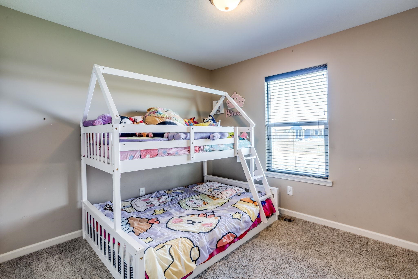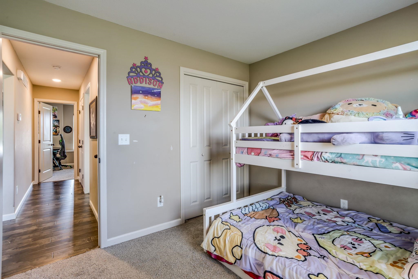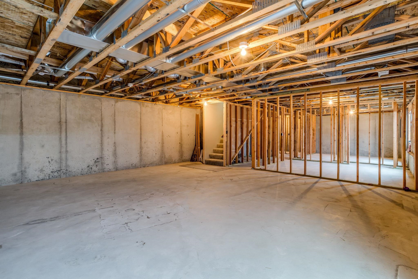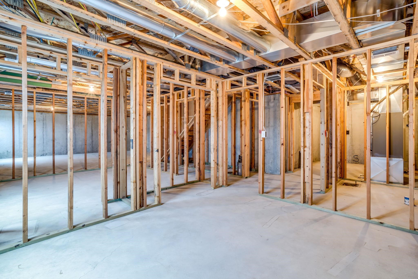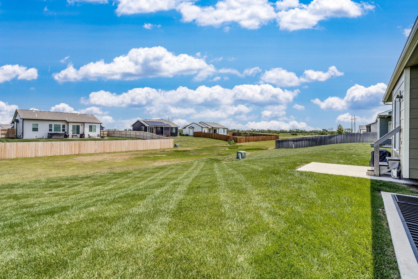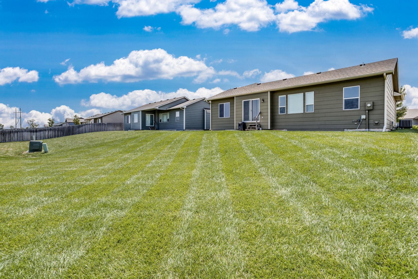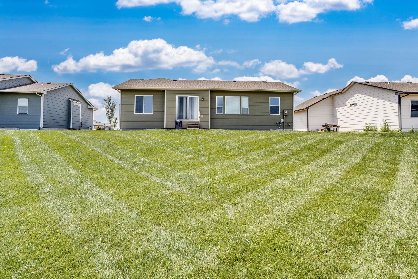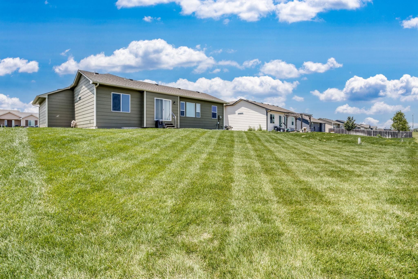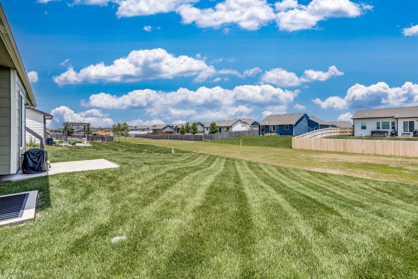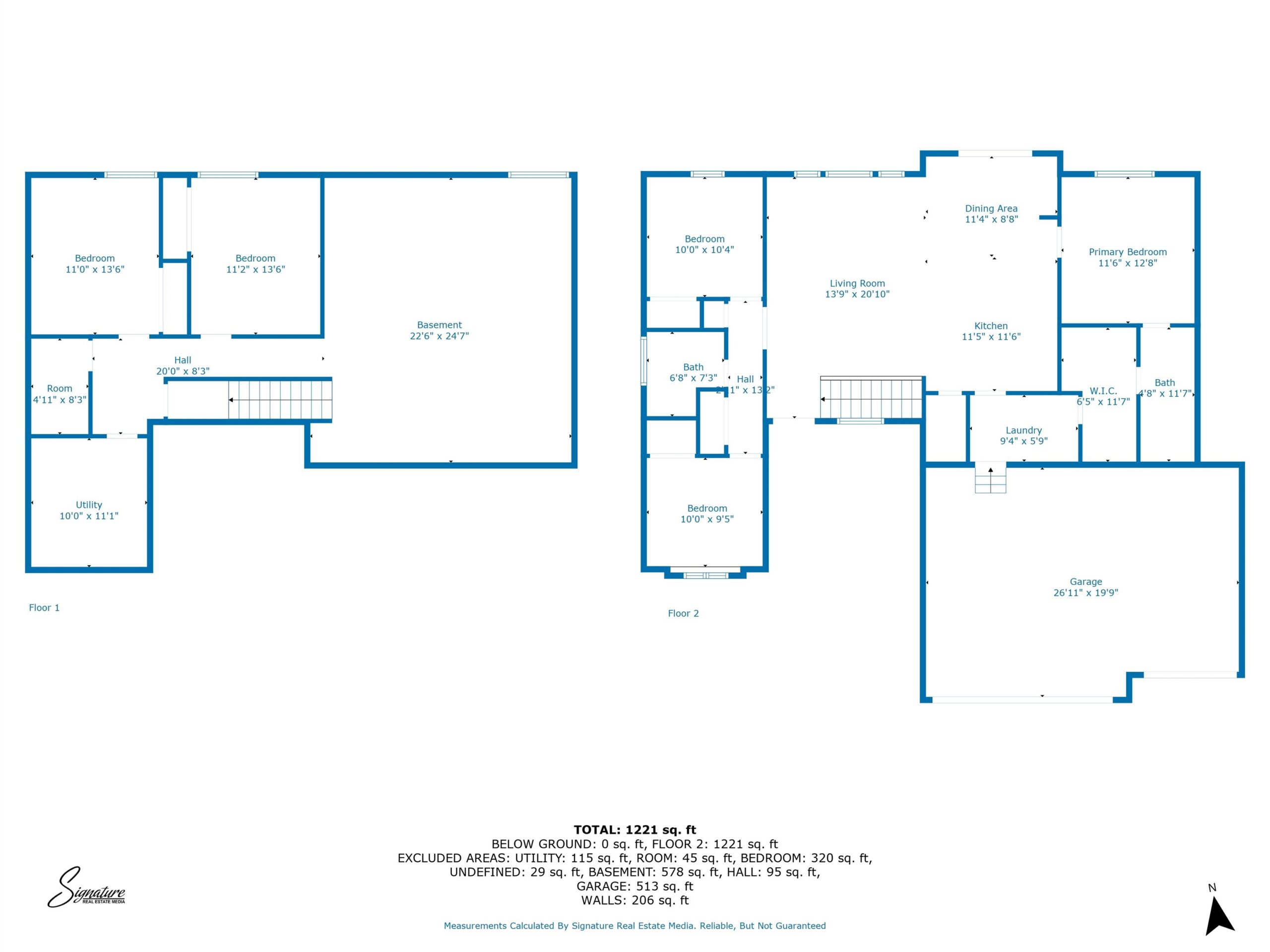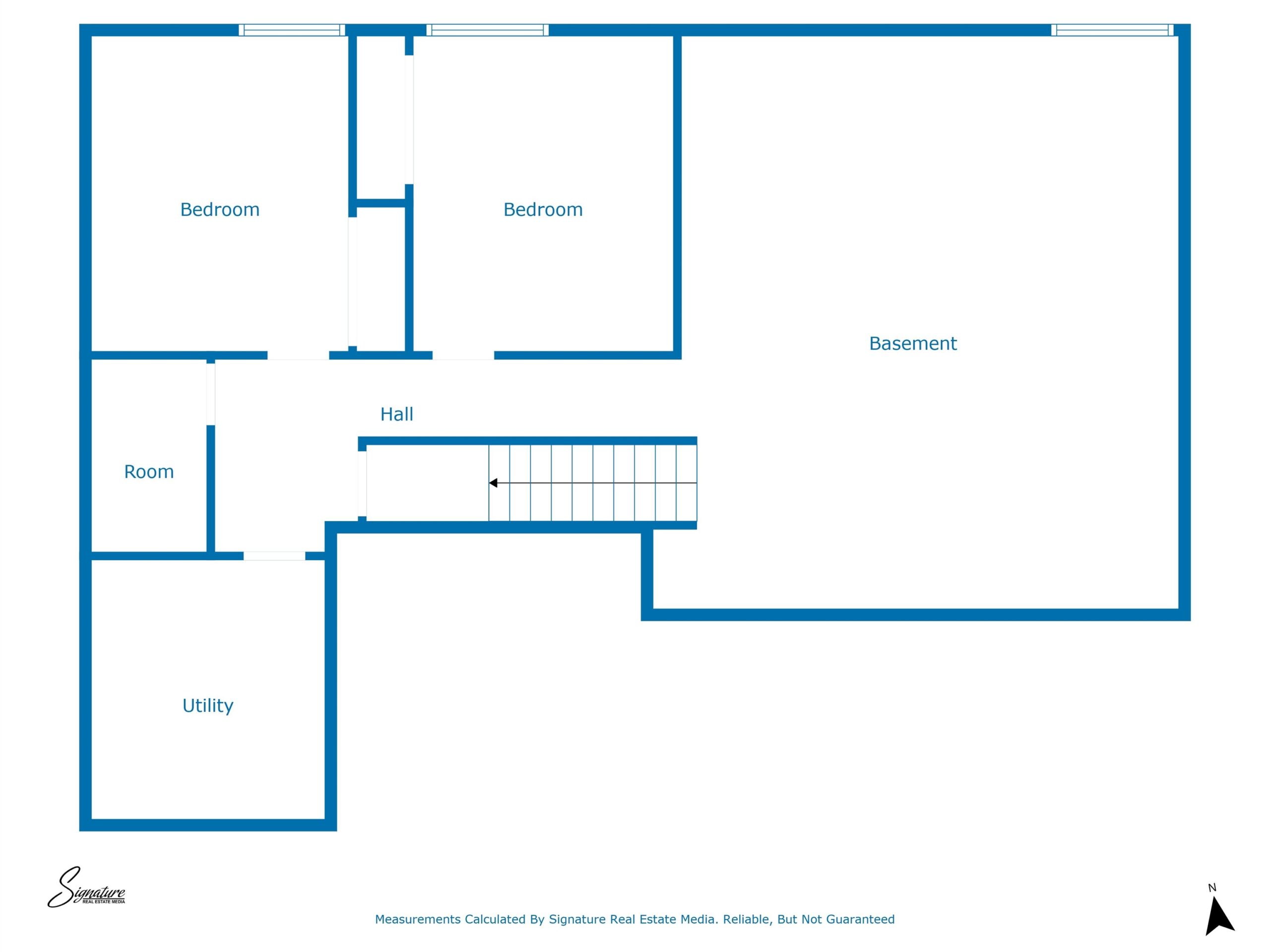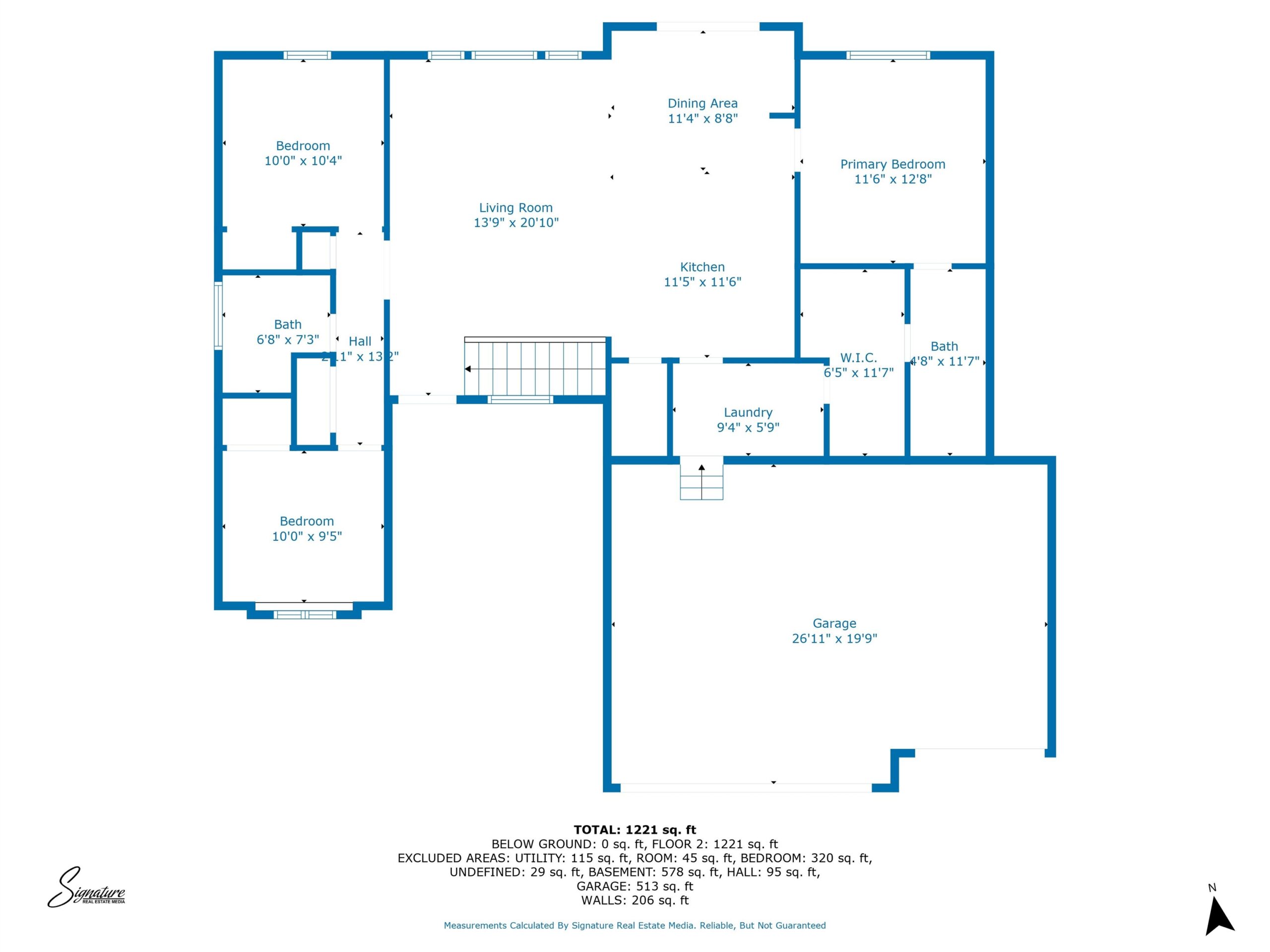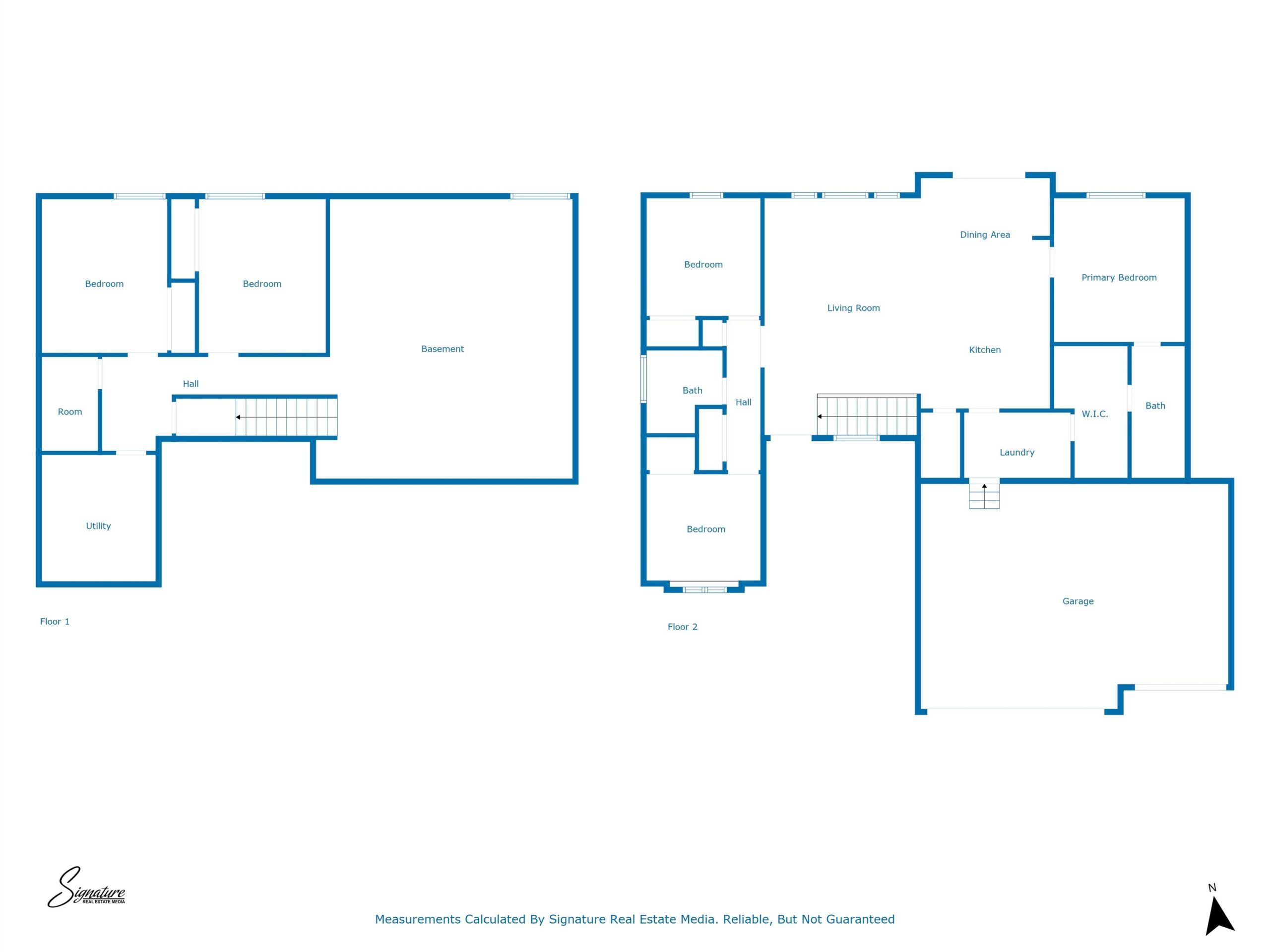Residential1529 N Aster St.
At a Glance
- Year built: 2018
- Bedrooms: 3
- Bathrooms: 2
- Half Baths: 0
- Garage Size: Attached, 3
- Area, sq ft: 1,254 sq ft
- Date added: Added 6 months ago
- Levels: One
Description
- Description: Welcome to your next home in the highly sought-after Andover community! This beautifully maintained 3 bedroom, 2 bathroom residence offers modern comfort and functionality with an open concept layout, perfect for both everyday living and entertaining. Step inside and be greeted by a spacious living area that seamlessly connects to the kitchen and dining space. The kitchen boasts ample cabinetry, a large island, and a generous walk-in pantry that is perfect for keeping everything organized and within reach. Enjoy the convenience of a 3-car garage, ideal for vehicles, tools, or extra storage. Downstairs, you'll find a full unfinished basement that is a blank canvas ready for your custom touch, whether you envision a home theater, gym, or additional bedrooms. Situated on a nice-sized yard, there's plenty of space to enjoy the outdoors. Located in a quiet neighborhood within the Andover School District, this home is close to parks, shopping, and dining. Don’t miss your chance to own this gem in Andover! Schedule your showing today! Show all description
Community
- School District: Andover School District (USD 385)
- Elementary School: Meadowlark
- Middle School: Andover Central
- High School: Andover Central
- Community: PRAIRIE CREEK
Rooms in Detail
- Rooms: Room type Dimensions Level Master Bedroom 12.8x12x4 Main Living Room 16.11x14 Main Kitchen 11.5x8.5 Main Bedroom 11.2x10.1 Main Bedroom 11.2x10.5 Main Dining Room 11.8x9.7 Main
- Living Room: 1254
- Master Bedroom: Master Bdrm on Main Level, Split Bedroom Plan, Master Bedroom Bath, Tub/Shower/Master Bdrm, Two Sinks
- Appliances: Dishwasher, Disposal, Microwave, Refrigerator, Range, Washer, Dryer
- Laundry: Main Floor, Separate Room, 220 equipment
Listing Record
- MLS ID: SCK656943
- Status: Sold-Co-Op w/mbr
Financial
- Tax Year: 2024
Additional Details
- Basement: Unfinished
- Roof: Composition
- Heating: Forced Air, Electric
- Cooling: Central Air, Electric
- Exterior Amenities: Guttering - ALL, Frame w/Less than 50% Mas
- Approximate Age: 6 - 10 Years
Agent Contact
- List Office Name: Reece Nichols South Central Kansas
- Listing Agent: Ashton, Callison
Location
- CountyOrParish: Butler
- Directions: From 13th St. N and Andover Rd, one mile east just past Prairie Creek Rd, north on Limestone, north on second Aster St. to home.
