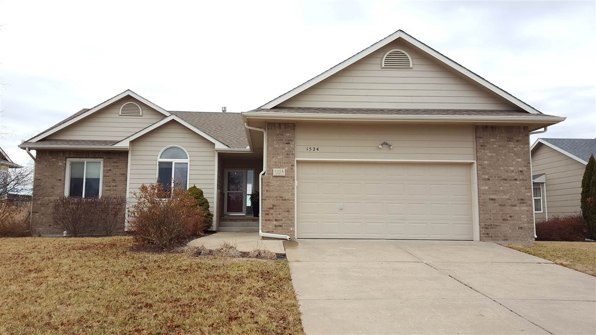

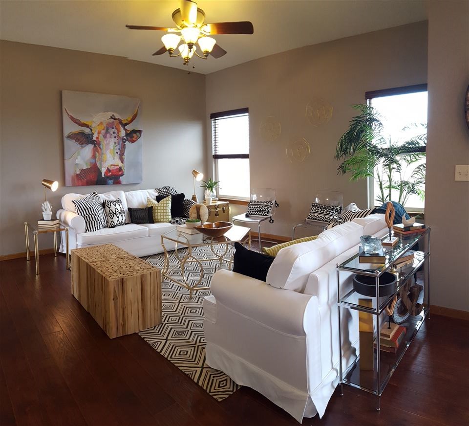
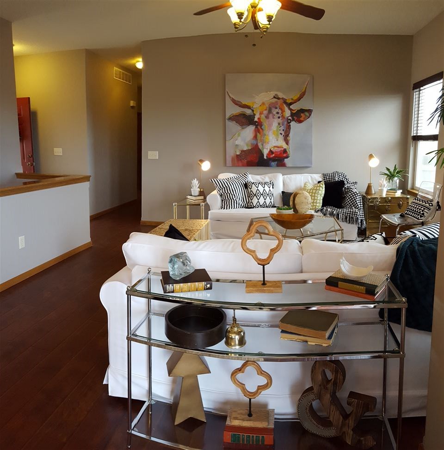
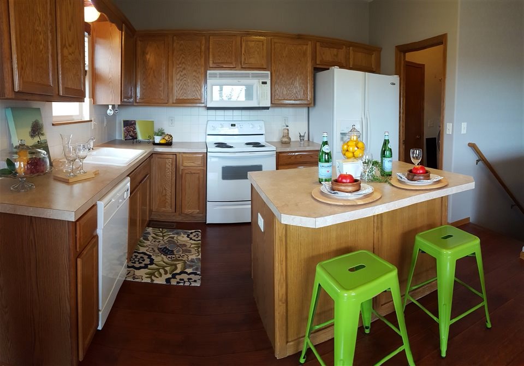
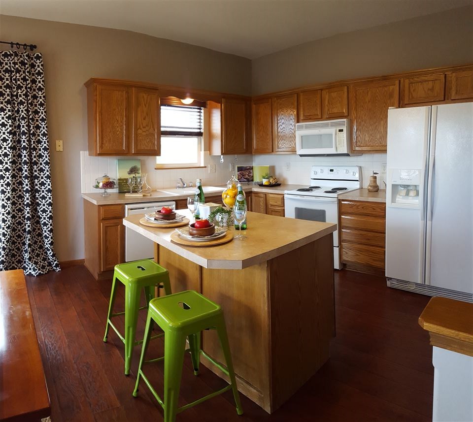
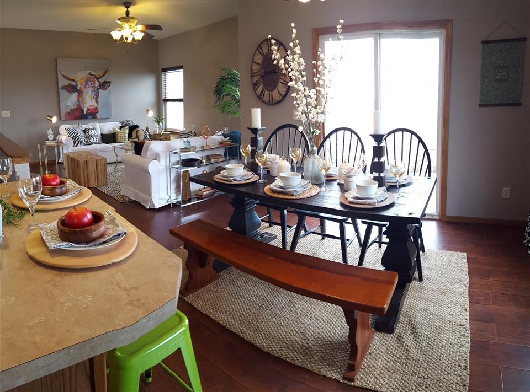
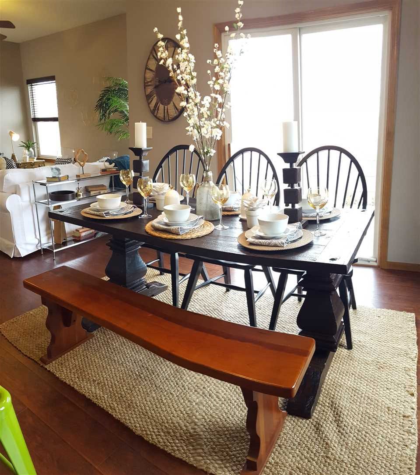
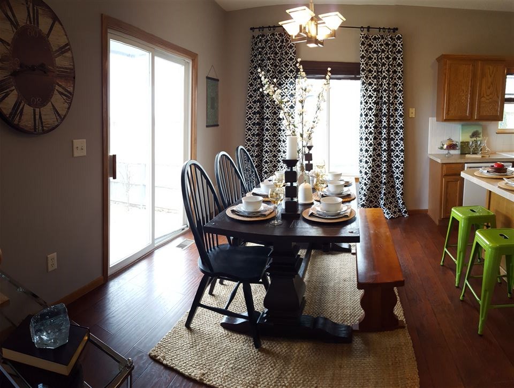
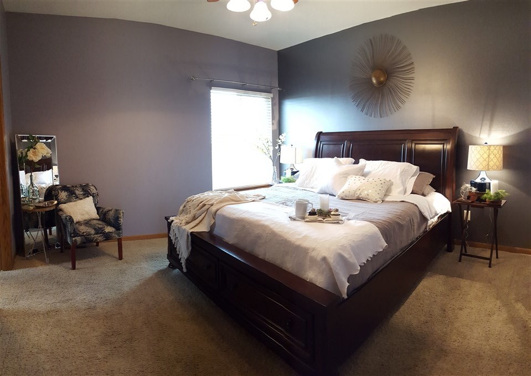

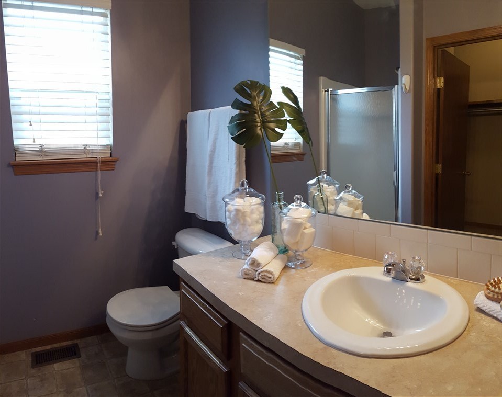
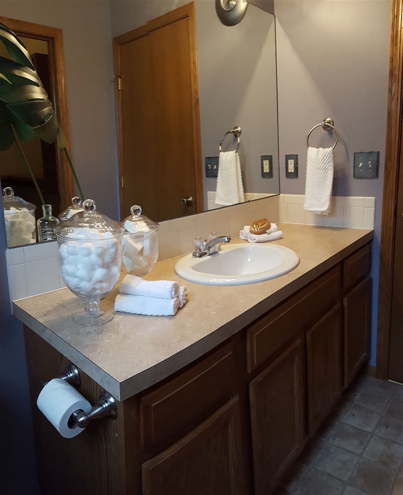
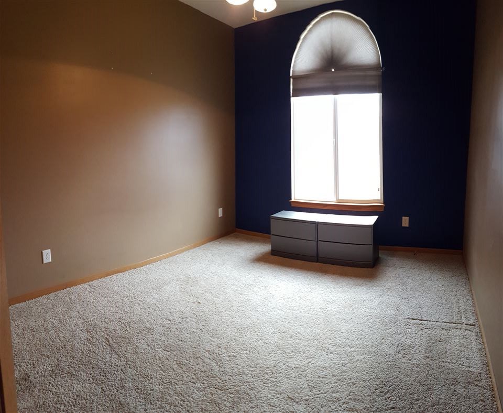
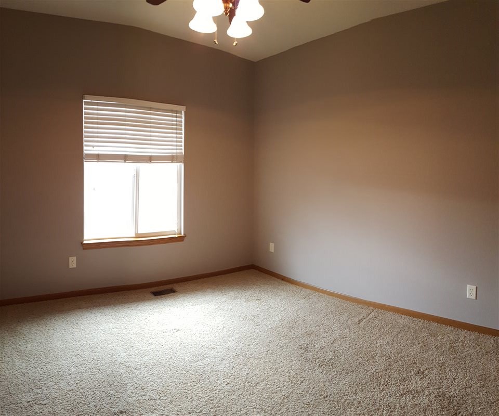
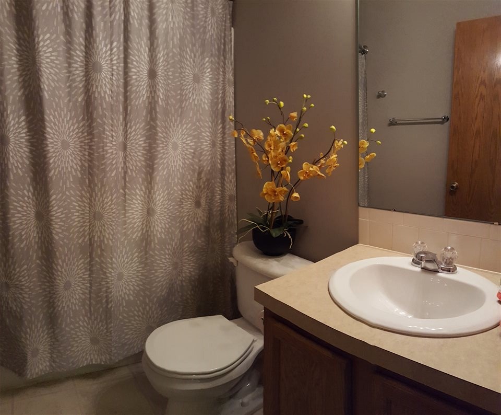


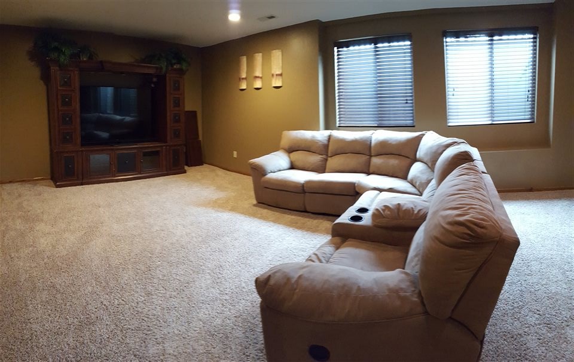
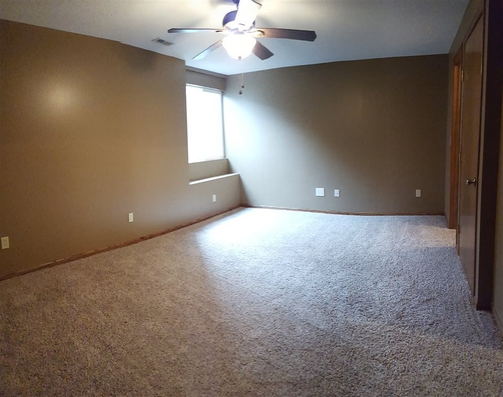
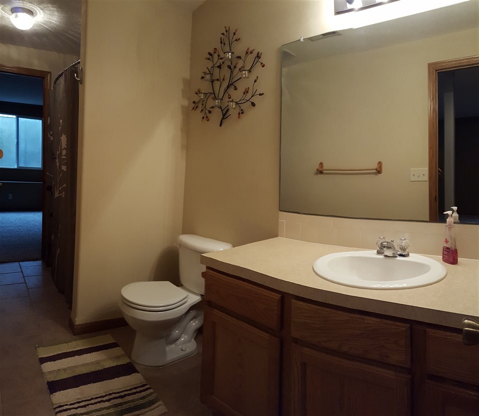
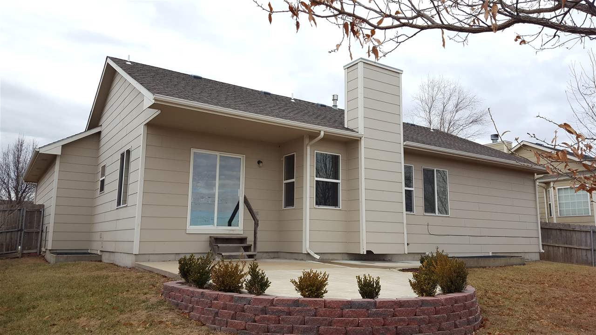
At a Glance
- Year built: 2005
- Bedrooms: 4
- Bathrooms: 3
- Half Baths: 0
- Garage Size: Attached, Opener, Oversized, 2
- Area, sq ft: 2,162 sq ft
- Date added: Added 1 year ago
- Levels: One
Description
- Description: Welcome home to this clean four bedroom, three bath ranch in Quail Crossing in the Andover school district. This open floor plan home has been freshly painted and has newer wide planked, wood laminate floors with a hand scraped look. The open kitchen has abundant cabinet and counter space with a center island. The windows all have handsome wooden blinds. The spacious master bedroom has an en suite bath and walk in closet. The laundry room of this home is on the main floor. The basement is extra spacious with a 34'x13' family/rec room -- plenty of room for tv viewing and a game table. The third full bathroom adjoins the fourth bedroom and the family room. There is a 16'x13' finished bonus room in the basement as well that could be used as an office, work out room, hobby room...you name it. Even with all this finished space, there is still room for storage in the basement. Outside the yard is fully fenced, served by an underground sprinkler system with mature plantings and a nice patio area. With no homes behind this home, the backyard is very private. The two car garage is oversized. Laundry equipment and refrigerator in this home are negotiable. Show all description
Community
- School District: Andover School District (USD 385)
- Elementary School: Martin
- Middle School: Andover
- High School: Andover
- Community: QUAIL CROSSINGS
Rooms in Detail
- Rooms: Room type Dimensions Level Master Bedroom 13'4"x13' Main Living Room 14'x13'9" Main Kitchen 11'8"x9' Main Dining Room 12'x9'8" Main Bedroom 12'x10' Main Bedroom 11'x11' Main Family Room 34'x13' Basement Bedroom 17'x12' Basement Bonus Room 16'x13' Basement
- Living Room: 2162
- Master Bedroom: Master Bdrm on Main Level, Master Bedroom Bath, Shower/Master Bedroom
- Appliances: Dishwasher, Disposal, Microwave, Range/Oven
- Laundry: Main Floor, 220 equipment
Listing Record
- MLS ID: SCK530244
- Status: Sold-Co-Op w/mbr
Financial
- Tax Year: 2016
Additional Details
- Basement: Partially Finished
- Roof: Composition
- Heating: Forced Air, Gas
- Cooling: Central Air, Electric
- Exterior Amenities: Patio, Fence-Wood, Guttering - ALL, Sidewalk, Sprinkler System, Storm Doors, Storm Windows, Frame w/Less than 50% Mas
- Interior Amenities: Ceiling Fan(s), Walk-In Closet(s), Partial Window Coverings, Wood Laminate Floors
- Approximate Age: 11 - 20 Years
Agent Contact
- List Office Name: Golden Inc, REALTORS
Location
- CountyOrParish: Butler
- Directions: From 21st Street and 159th Street East, go south on 159th to Gambel. Turn East on Gambel to Savage. Left on Savage Ct to home.