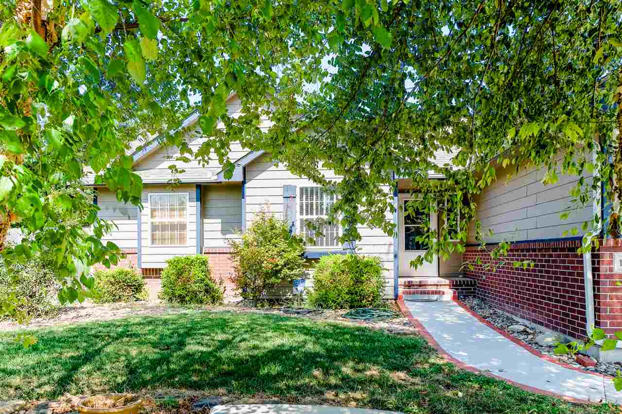
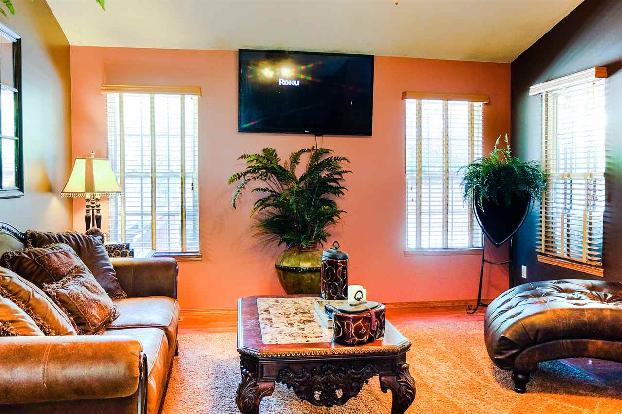







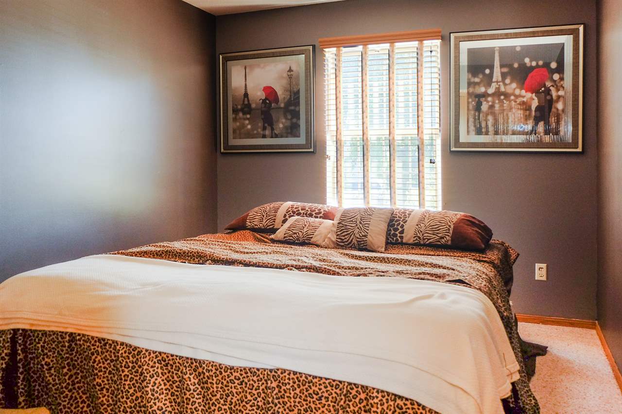
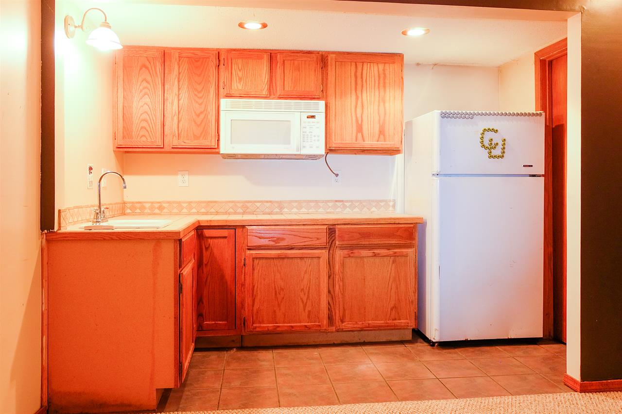

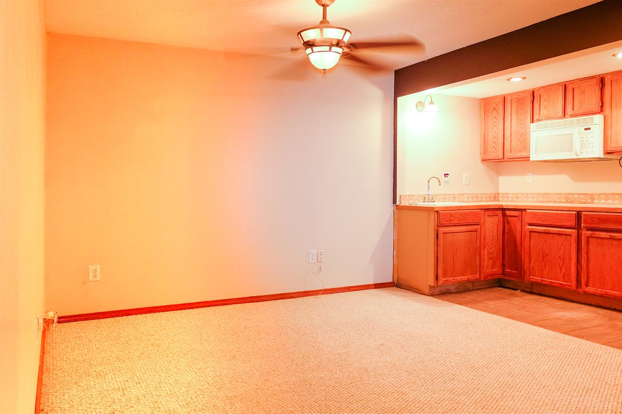

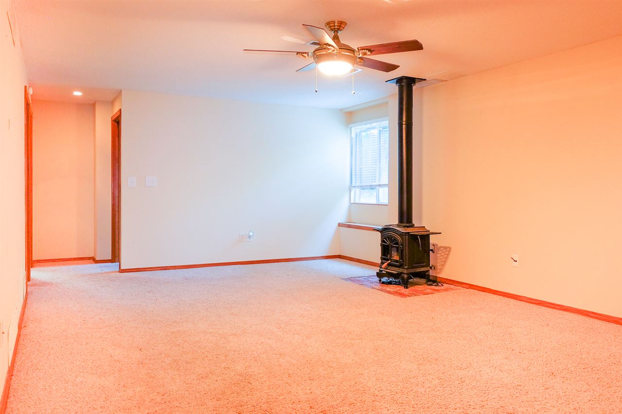
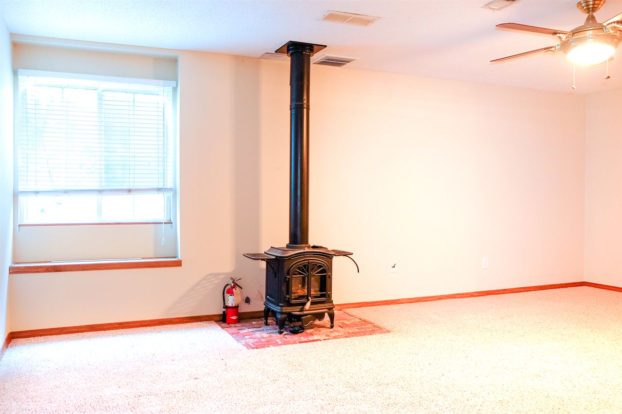
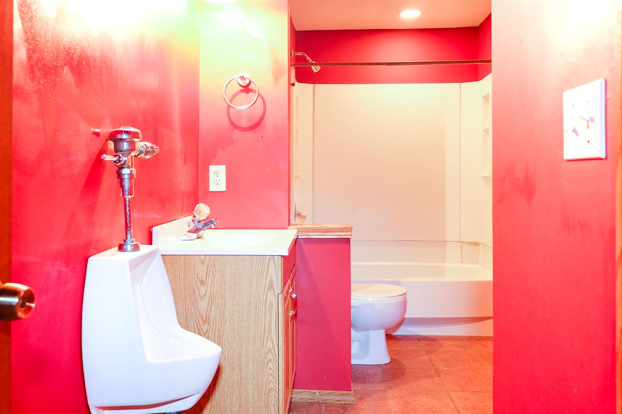
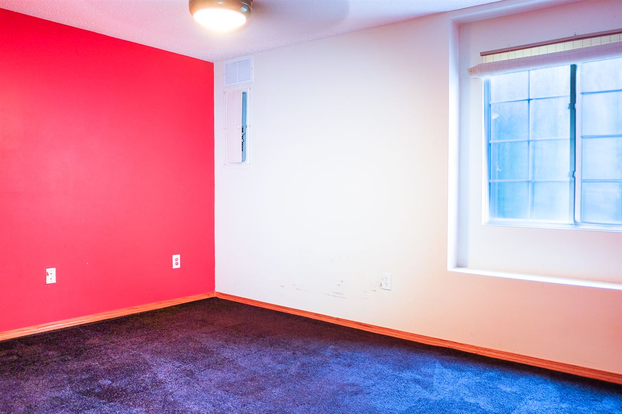

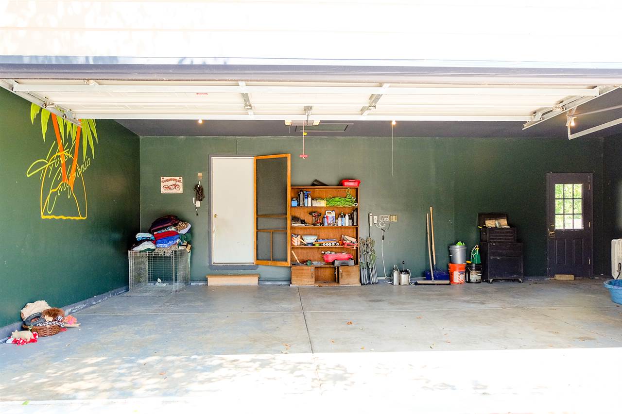
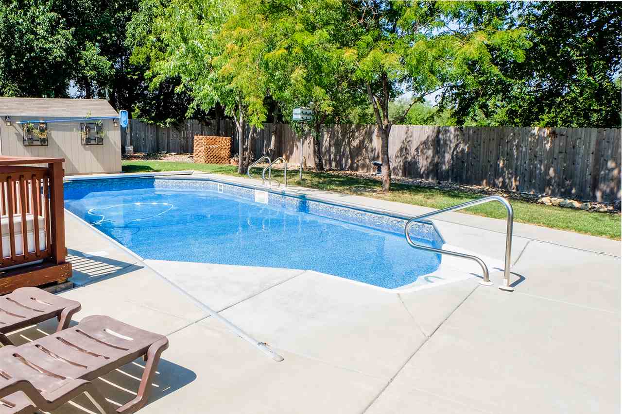
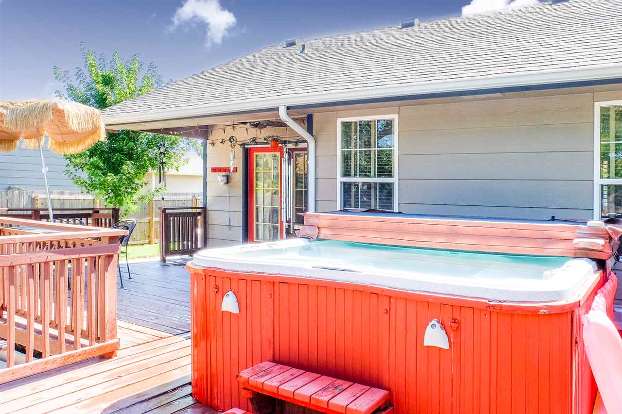
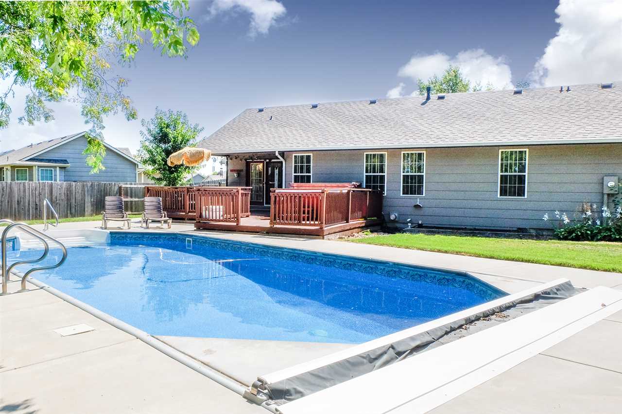
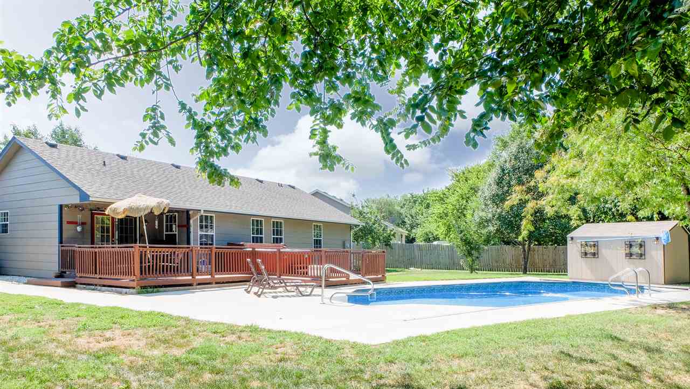


At a Glance
- Year built: 2001
- Bedrooms: 5
- Bathrooms: 3
- Half Baths: 0
- Garage Size: Attached, Opener, Oversized, 3
- Area, sq ft: 2,392 sq ft
- Date added: Added 1 year ago
- Levels: One
Description
- Description: If you love entertaining - whether it be indoors or out - this is the home you've been searching for! This five bedroom, three bath home with MAIN FLOOR LAUNDRY has a full finished basement featuring a wet bar with room for full-size refrigerator. Large family room with gas fireplace that looks like a wood stove. Three-car garage is finished and insulated. Privacy fenced backyard offers a large deck that is partially covered, a hot tub, and a SOLAR HEATED saltwater pool with auto cover. Pool, fence, shed and storage are all just three summers old! The backside of the lot also offers a heavy tree line for additional privacy and NO NEIGHBORS behind. There is also an invisible pet fence bordering property perimeter. Andover schools. Hot water heater and roof new in the last few years. And NO SPECIALS on this one-owner home. Show all description
Community
- School District: Andover School District (USD 385)
- Elementary School: Cottonwood
- Middle School: Andover
- High School: Andover
- Community: BROOKHAVEN ESTATES
Rooms in Detail
- Rooms: Room type Dimensions Level Master Bedroom 13x14 Main Living Room 15x16 Main Kitchen 9x9 Main Bedroom 12x12 Main Bedroom 10x12 Main Bedroom 12x12 Basement Bedroom 10x12 Basement Family Room 14x18 Basement Dining Room 9x9 Main
- Living Room: 2392
- Master Bedroom: Master Bdrm on Main Level, Master Bedroom Bath, Tub/Shower/Master Bdrm
- Appliances: Dishwasher, Disposal, Microwave, Range/Oven
- Laundry: Main Floor
Listing Record
- MLS ID: SCK524869
- Status: Sold-Co-Op w/mbr
Financial
- Tax Year: 2015
Additional Details
- Basement: Finished
- Roof: Composition
- Heating: Forced Air, Gas
- Cooling: Central Air, Electric
- Exterior Amenities: In Ground Pool, Deck, Covered Deck, Invisible Fence, Fence-Wood, Guttering - ALL, Hot Tub, Frame w/Less than 50% Mas
- Interior Amenities: Ceiling Fan(s), Walk-In Closet(s), Wet Bar
- Approximate Age: 11 - 20 Years
Agent Contact
- List Office Name: Golden Inc, REALTORS
Location
- CountyOrParish: Sedgwick
- Directions: From Central and 143rd E, head east and then turn left (north) on Ridgehurst, left (west) on Stratford until it turns to Sharon.