
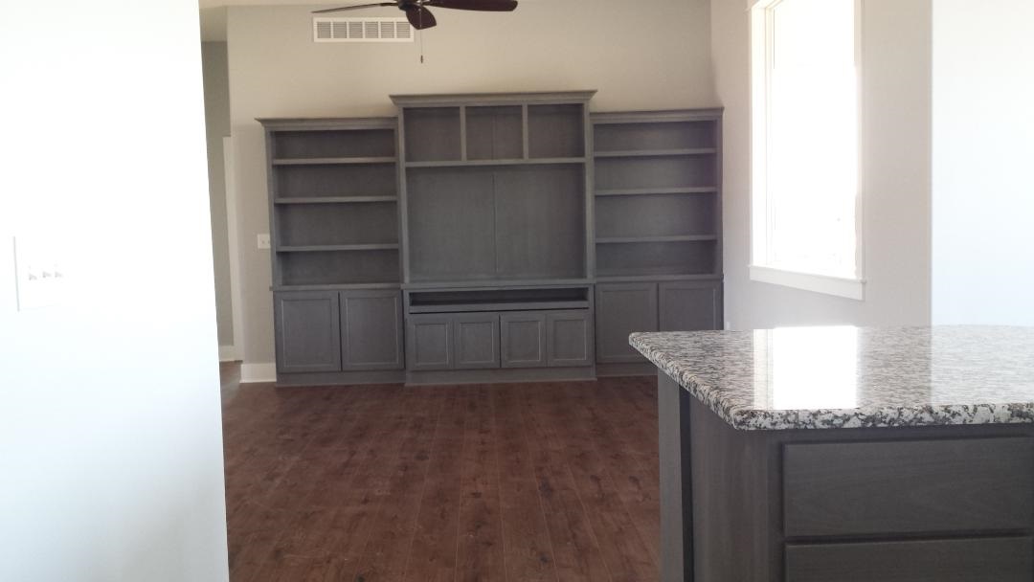
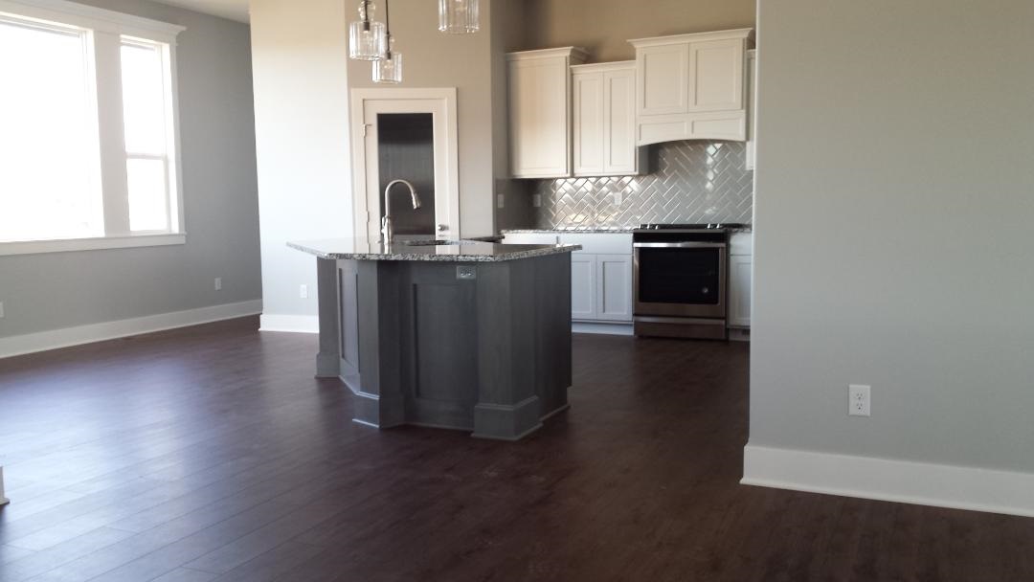


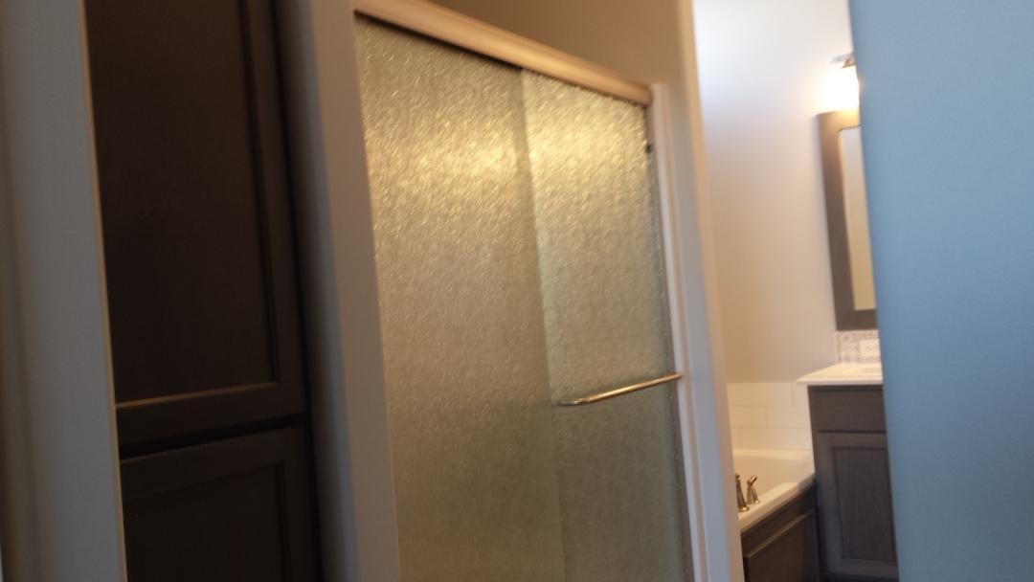
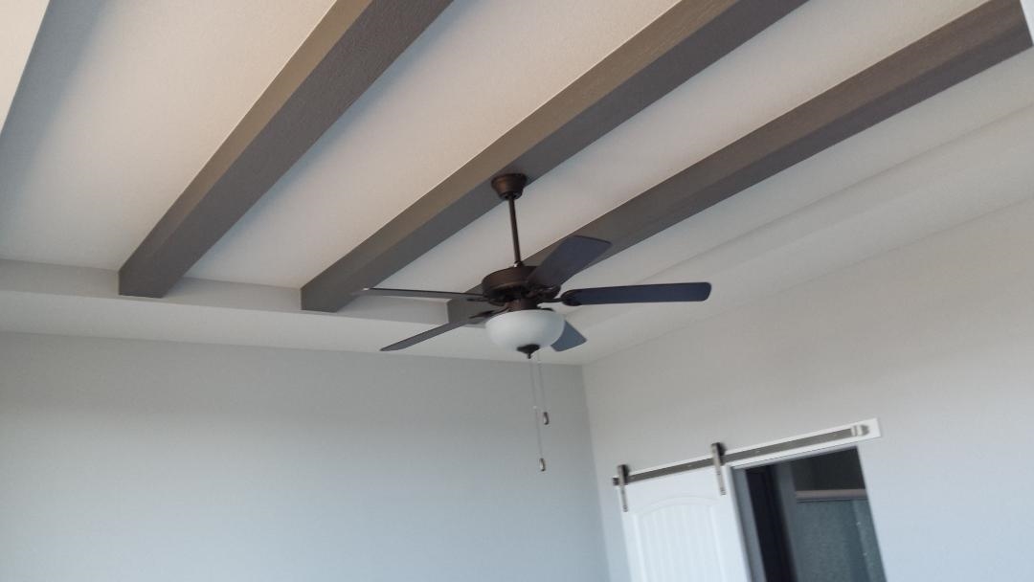
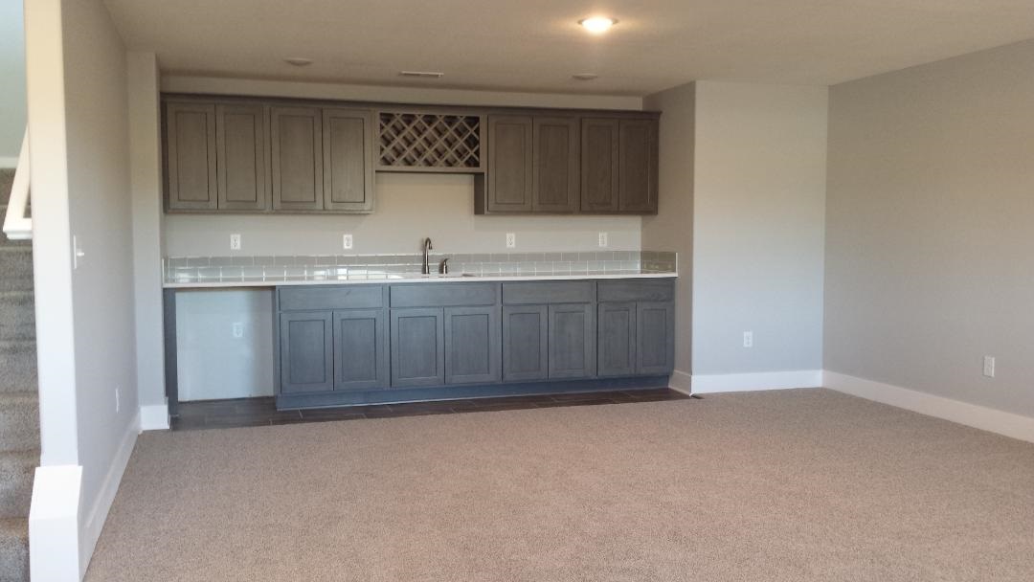



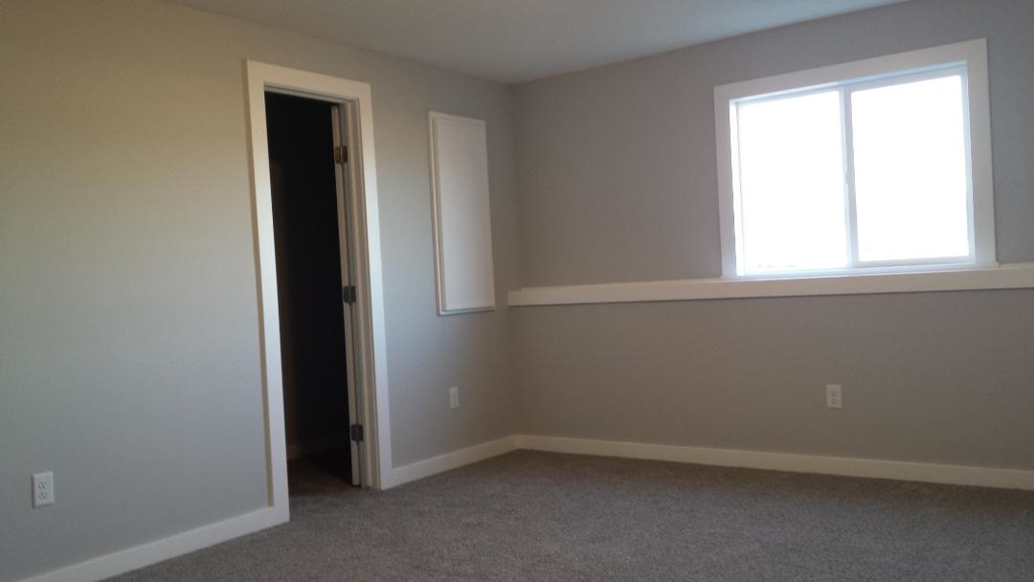
At a Glance
- Year built: 2018
- Bedrooms: 5
- Bathrooms: 3
- Half Baths: 0
- Garage Size: Attached, 3
- Area, sq ft: 3,073 sq ft
- Date added: Added 1 year ago
- Levels: One
Description
- Description: Beautiful Madisyn plan on the lake in Blackstone features open living area with large kitchen island, walk in pantry, granite counters, covered deck, full fiinished viewout basement and extra deep 3 car garage! Show all description
Community
- School District: Maize School District (USD 266)
- Elementary School: Maize USD266
- Middle School: Maize
- High School: Maize
- Community: BLACKSTONE
Rooms in Detail
- Rooms: Room type Dimensions Level Master Bedroom 14x16 Main Living Room 17x17 Main Kitchen 16x10 Main Dining Room 16x10 Main Bedroom 12x11 Main Bedroom 11x11 Main Family Room 24x30 Basement Bedroom 12x14 Basement Bedroom 12x14 Basement
- Living Room: 3073
- Master Bedroom: Split Bedroom Plan, Sep. Tub/Shower/Mstr Bdrm, Granite Counters, Jetted Tub
- Appliances: Dishwasher, Disposal, Microwave, Range/Oven
- Laundry: Main Floor, 220 equipment
Listing Record
- MLS ID: SCK575817
- Status: Sold-Inner Office
Financial
- Tax Year: 2018
Additional Details
- Basement: Finished
- Roof: Composition
- Heating: Forced Air, Gas
- Cooling: Central Air, Electric
- Exterior Amenities: Covered Deck, Storm Windows, Frame w/Less than 50% Mas
- Interior Amenities: Ceiling Fan(s), Walk-In Closet(s), Wood Laminate Floors
- Approximate Age: New
Agent Contact
- List Office Name: Golden Inc, REALTORS
Location
- CountyOrParish: Sedgwick
- Directions: From 135th & 13th go wet on 13th to Blackstone then north to house