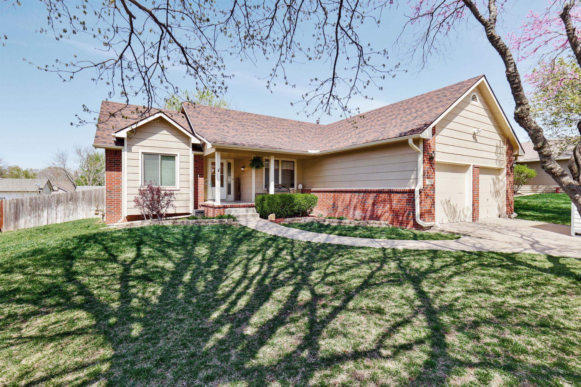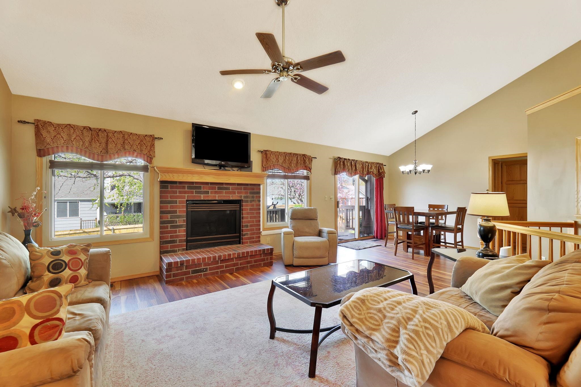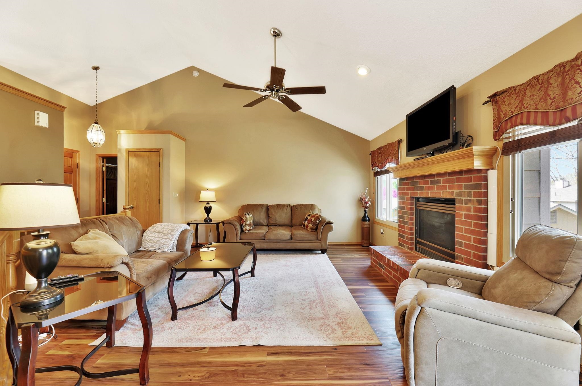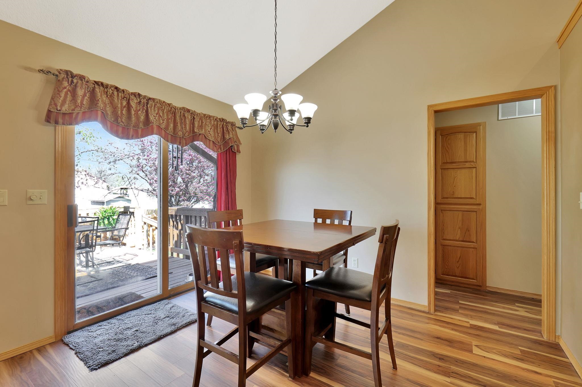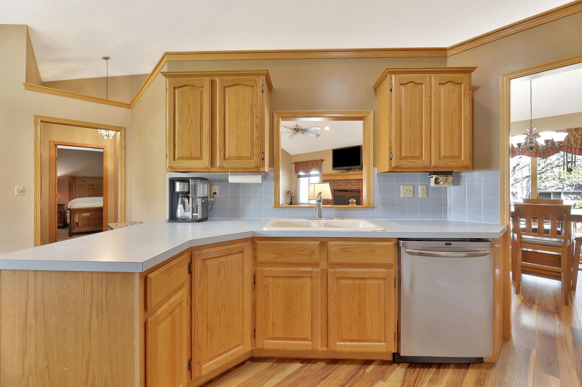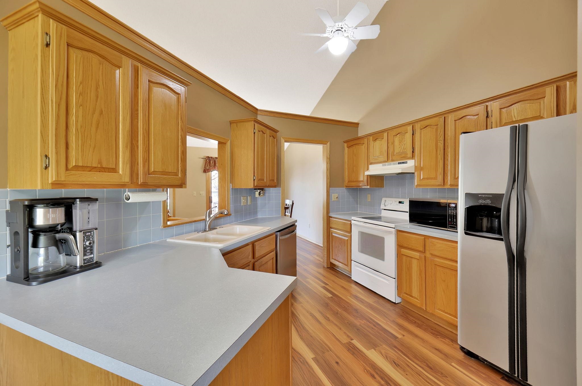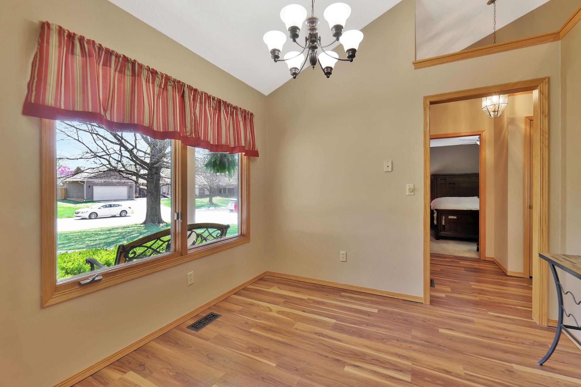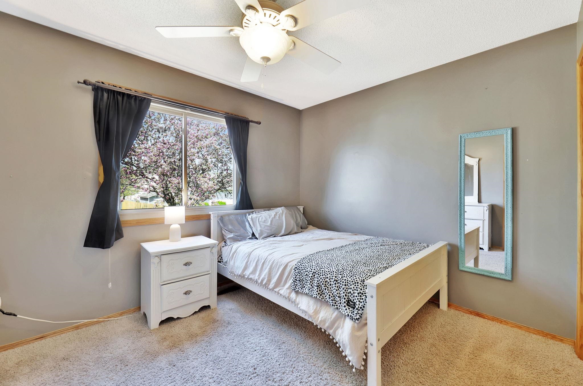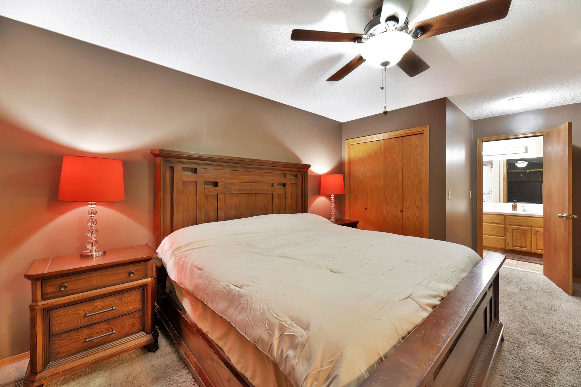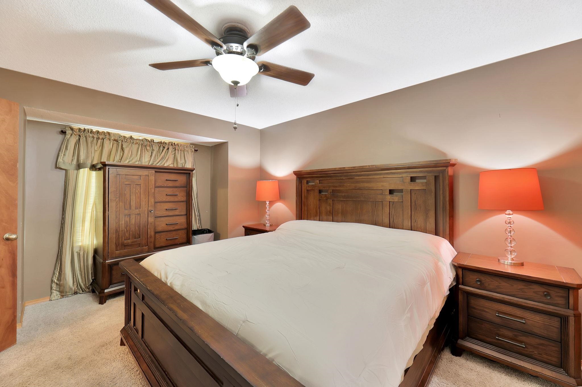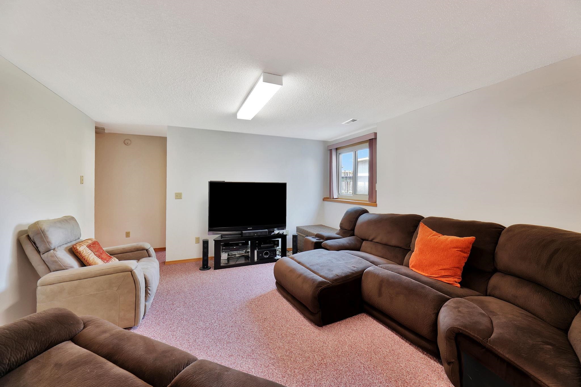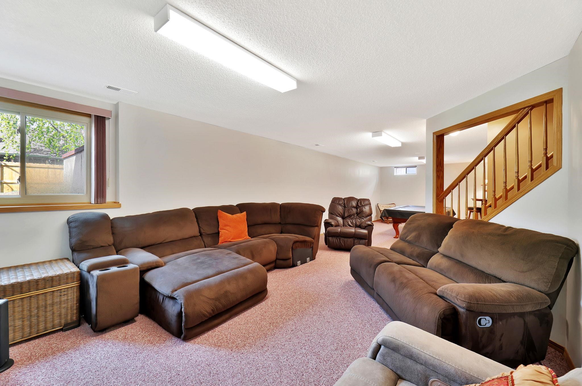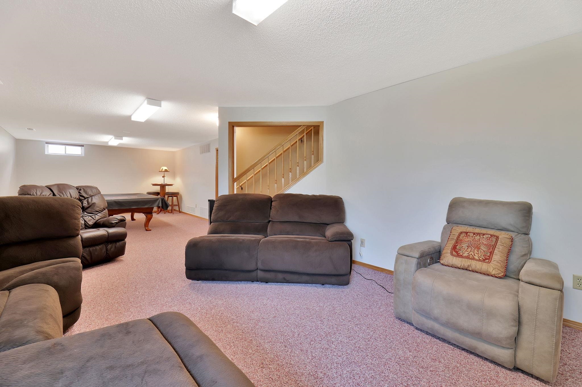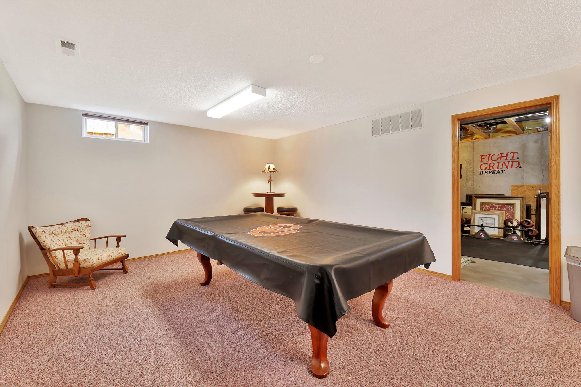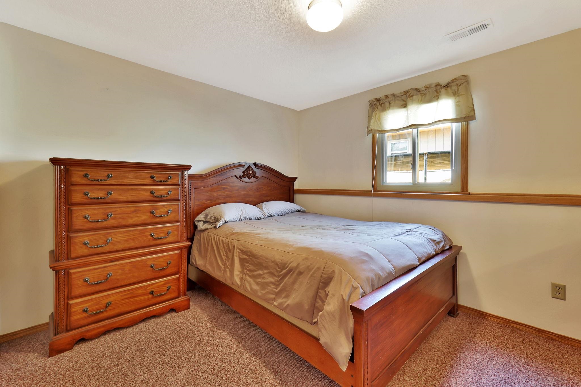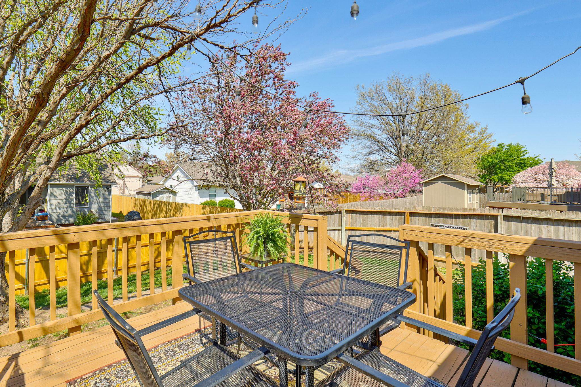Residential1512 E McClelland Dr
At a Glance
- Year built: 1996
- Bedrooms: 4
- Bathrooms: 3
- Half Baths: 0
- Garage Size: Attached, Opener, 2
- Area, sq ft: 2,050 sq ft
- Floors: Laminate
- Date added: Added 5 months ago
- Levels: One
Description
- Description: Great find in the heart of Derby Kansas with; a brand new roof, all appliances stay, and irrigation system! From the front door into this home with laminate flooring and vaulted ceilings. To the left is the master bedroom with ample space and ensuite. To the right is a breakfast nook in the front which would also make a great office area. Past there is the eating bar and on into the kitchen with pantry and separate main floor laundry. Straight in from the front is the open family room with gas fireplace and sliding door to the deck, fenced backyard, and powered shed. Attached to the living room is the dining area and the split plan has the other two big bedrooms and guest bathroom to complete the main level. The basement has a wide open family/game room! There is a huge bedroom and full bath as well as plenty of storage. Just far enough off of Rock Rd to enjoy the shopping/convenience and not the noise. Show all description
Community
- School District: Derby School District (USD 260)
- Elementary School: El Paso
- Middle School: Derby
- High School: Derby
- Community: RAINBOW VALLEY
Rooms in Detail
- Rooms: Room type Dimensions Level Master Bedroom 16x12 Main Living Room 17x16 Main Kitchen 18x10 Main 13x12 Main 12x10 Main Family Room 37x14 Lower 14x13 Lower
- Living Room: 2050
- Master Bedroom: Master Bdrm on Main Level, Split Bedroom Plan, Tub/Shower/Master Bdrm
- Appliances: Dishwasher, Disposal, Refrigerator, Range, Washer, Dryer
- Laundry: Main Floor, Separate Room, 220 equipment
Listing Record
- MLS ID: SCK653476
- Status: Sold-Before Input
Financial
- Tax Year: 2024
Additional Details
- Basement: Finished
- Roof: Composition
- Heating: Forced Air, Natural Gas
- Cooling: Central Air, Electric
- Exterior Amenities: Guttering - ALL, Sprinkler System, Frame w/Less than 50% Mas
- Interior Amenities: Ceiling Fan(s), Window Coverings-All
- Approximate Age: 21 - 35 Years
Agent Contact
- List Office Name: Berkshire Hathaway PenFed Realty
- Listing Agent: Seth, Burkhardt
- Agent Phone: (316) 304-4055
Location
- CountyOrParish: Sedgwick
- Directions: Rock Rd and Meadowlark Rd - S to Windmill - W to Sunset - S to McClelland - E to home.
