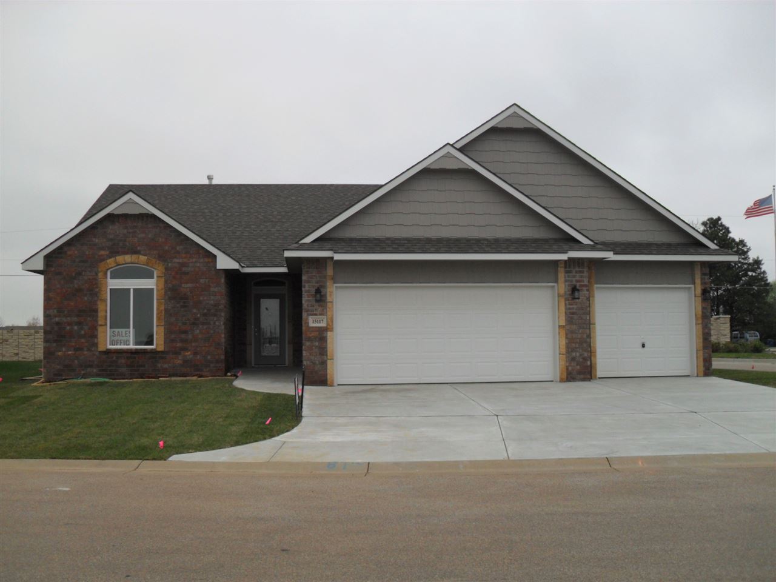
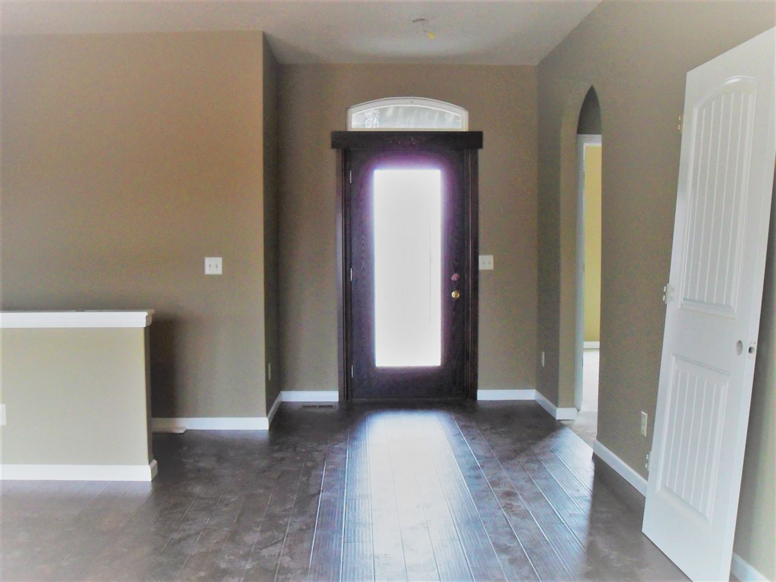
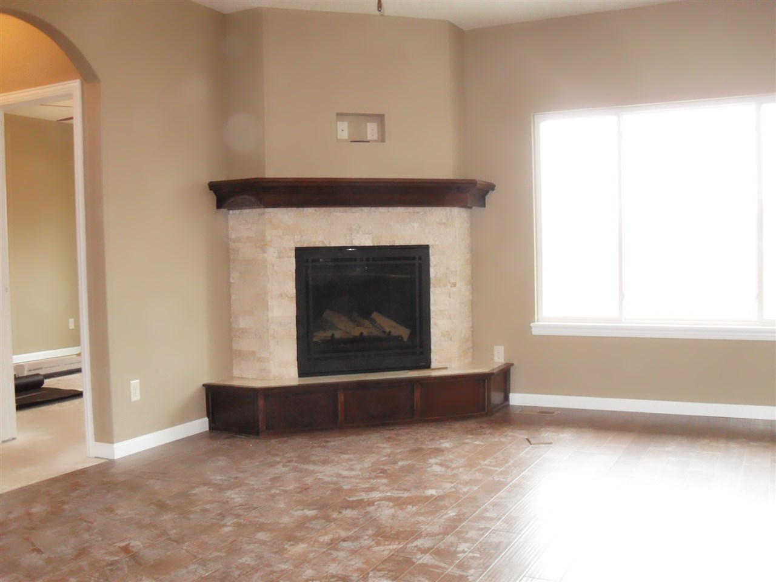
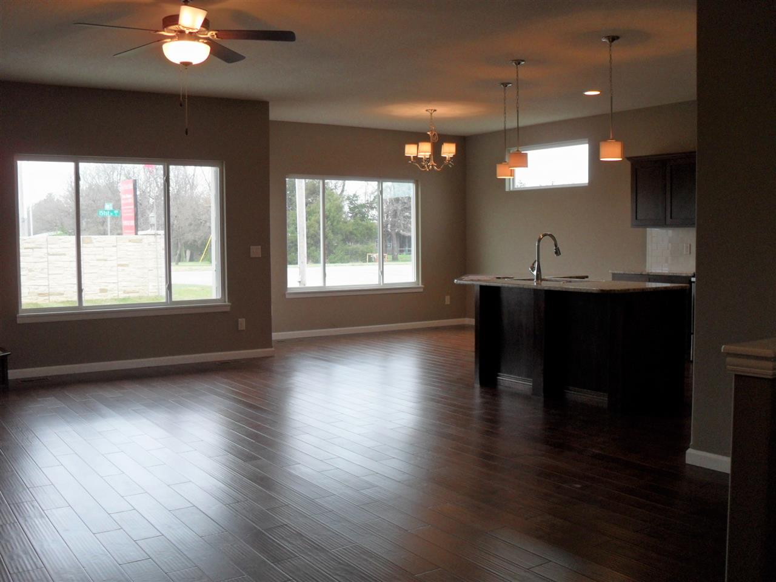
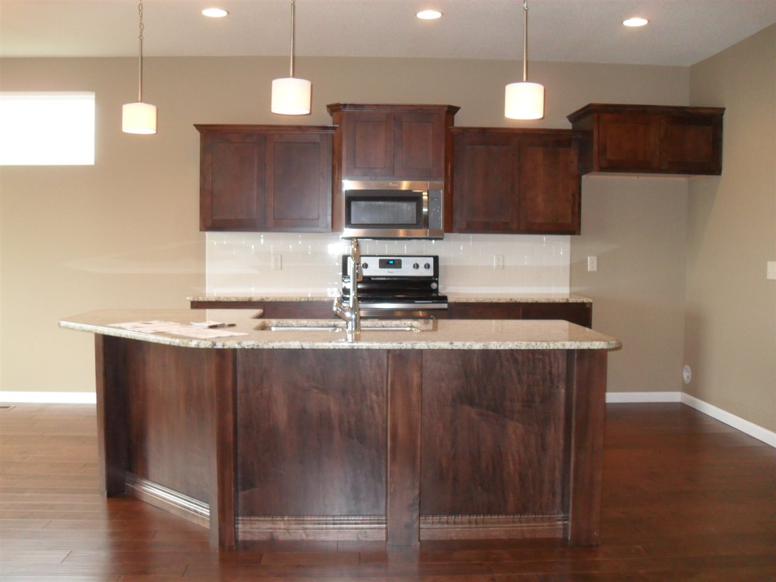
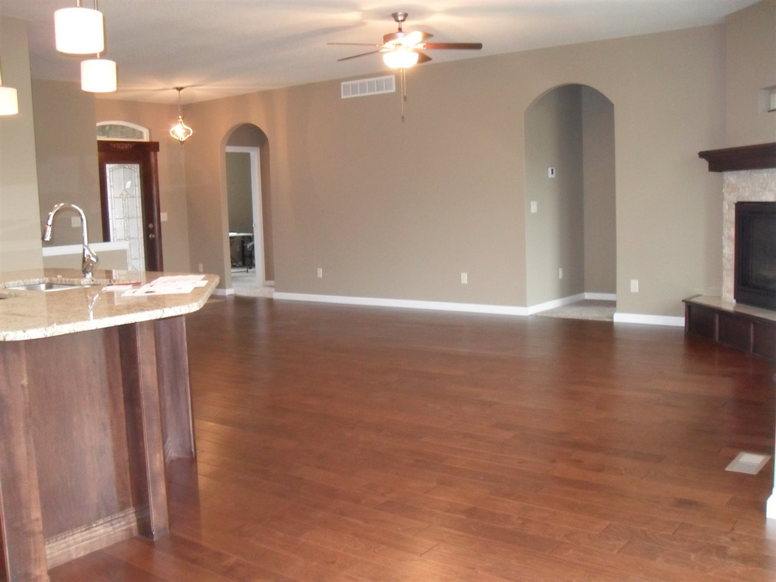


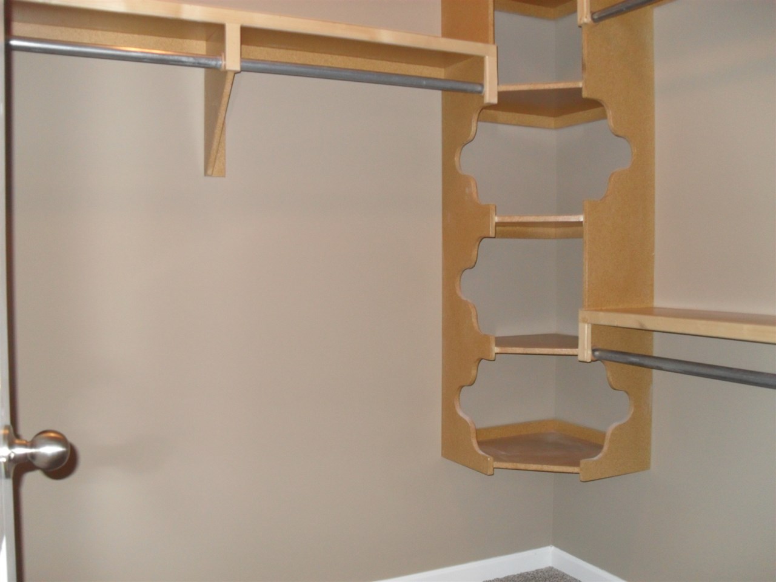
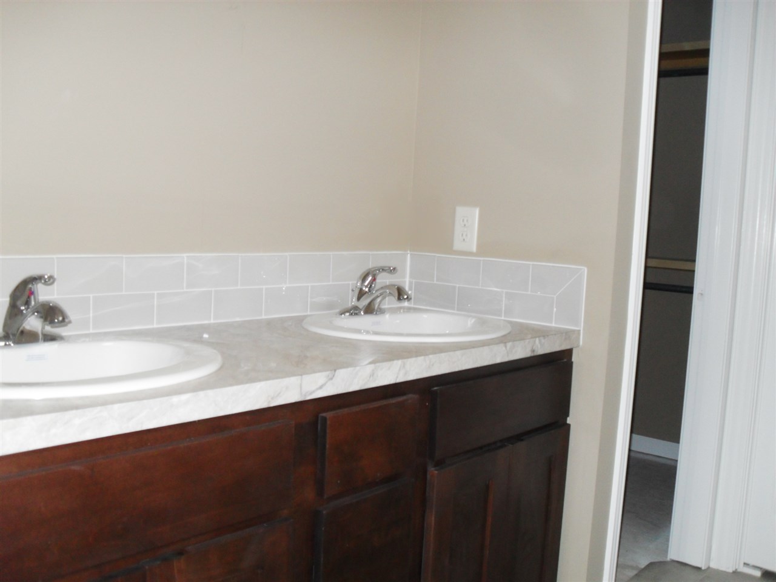



At a Glance
- Year built: 2017
- Builder: Tim Abbott Constr
- Bedrooms: 2
- Bathrooms: 2
- Half Baths: 0
- Garage Size: Attached, 3
- Area, sq ft: 1,427 sq ft
- Date added: Added 1 year ago
- Levels: One
Description
- Description: Beautiful patio home in West Wichita features a full basement with NO STEP ENTRY TO MAIN FLOOR! Plus NO SPECIAL TAXES ON THIS BRAND NEW HOME! And LOW MONTHLY HOA FEES OF $100 PER MONTH COVERS LAWN MOWING/WATERING AND TRASH SERVICE! Enjoy the good life without having to worry about who's going to mow that grass! Kitchen offers granite counters, stainless steel appliances including built in microwave, pantry and back entry offers a drop zone. The gaslog fireplace can be enjoyed from living, dining and kitchen area and the dining area overlooks a covered patio. There is room to expand or just store all your goodies in the full unfinished basement! Exterior has a brick and stone front and siding is cement fibre for years of maintenance free lilving! Show all description
Community
- School District: Goddard School District (USD 265)
- Elementary School: Goddard
- Middle School: Goddard
- High School: Dwight D. Eisenhower
- Community: HIGH POINT
Rooms in Detail
- Rooms: Room type Dimensions Level Master Bedroom 14x13 Main Living Room 18x22 Main Kitchen 12x10 Main Dining Room 12x12 Main Bedroom 13x11 Main
- Living Room: 1427
- Master Bedroom: Split Bedroom Plan, Shower/Master Bedroom, Two Sinks
- Appliances: Dishwasher, Disposal, Range/Oven
- Laundry: Main Floor, 220 equipment
Listing Record
- MLS ID: SCK531412
- Status: Sold-Co-Op w/mbr
Financial
- Tax Year: 2016
Additional Details
- Basement: Unfinished
- Roof: Composition
- Heating: Forced Air, Gas
- Cooling: Central Air, Electric
- Exterior Amenities: Patio-Covered, Guttering - ALL, Sprinkler System, Frame w/Less than 50% Mas
- Interior Amenities: Ceiling Fan(s), Walk-In Closet(s)
- Approximate Age: New
Agent Contact
- List Office Name: Golden Inc, REALTORS
Location
- CountyOrParish: Sedgwick
- Directions: From Highway 54 and 151st St West, go north to Slope street, house is on corner of Slope and Hayden