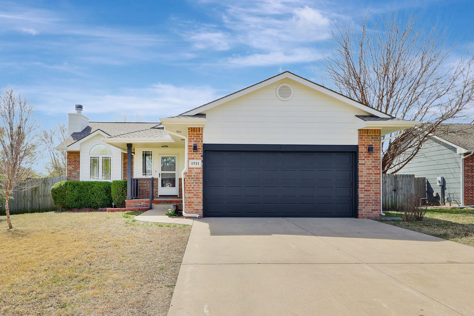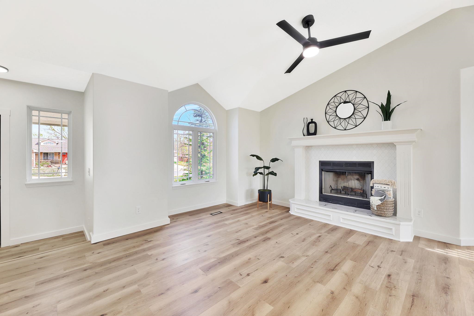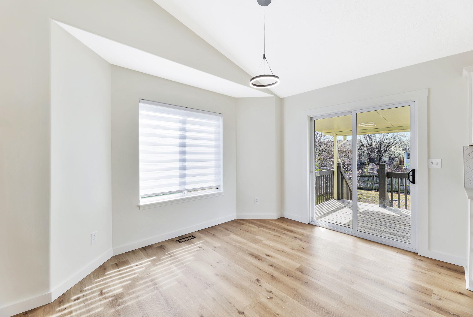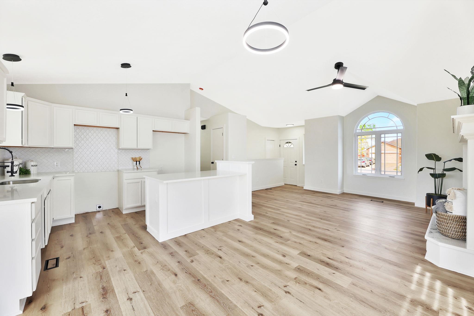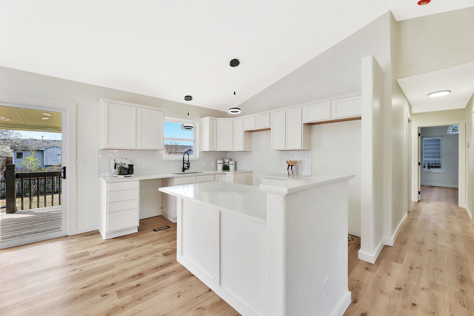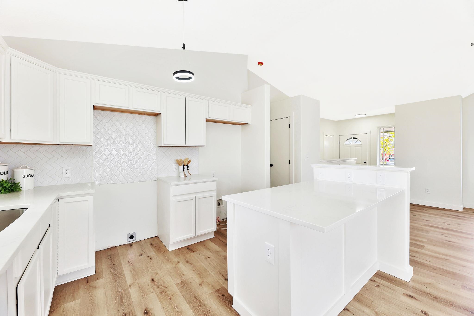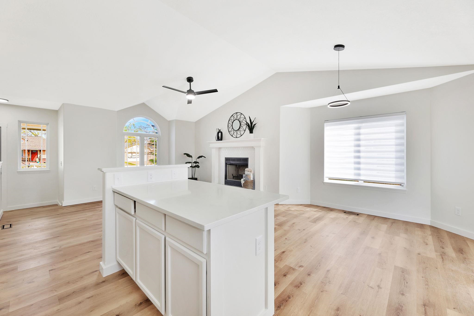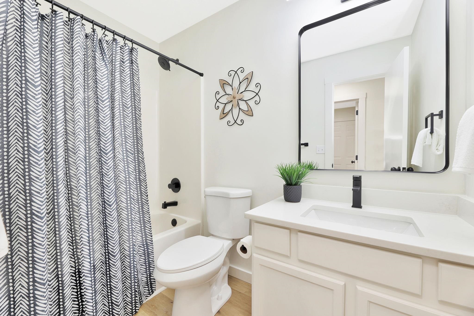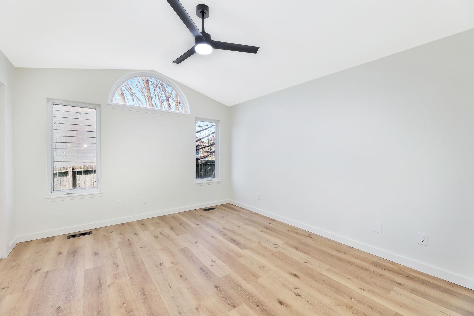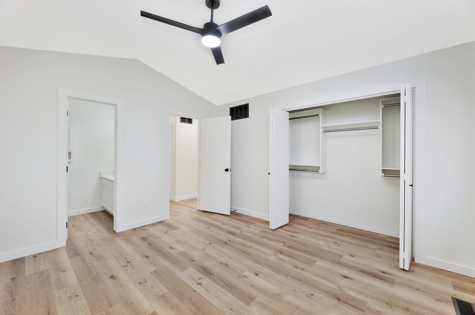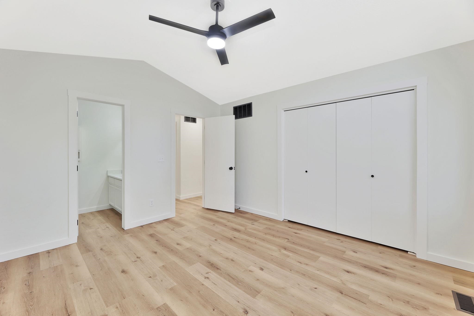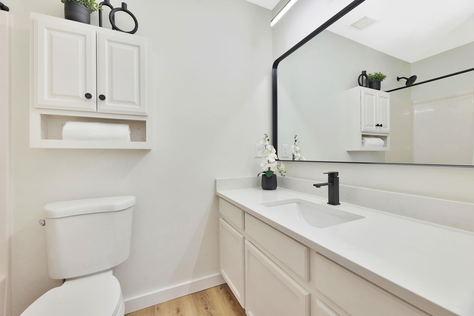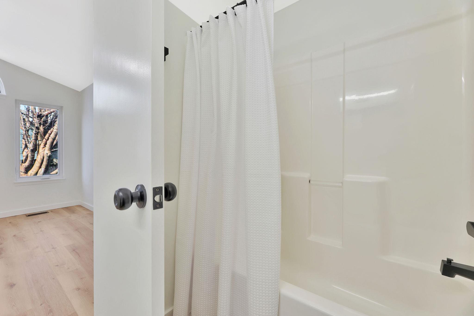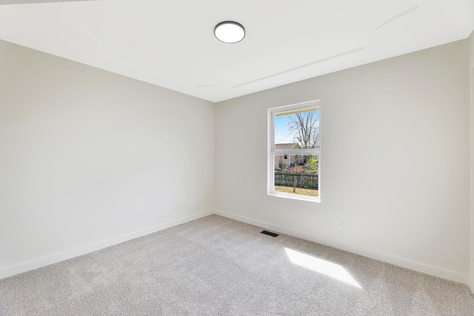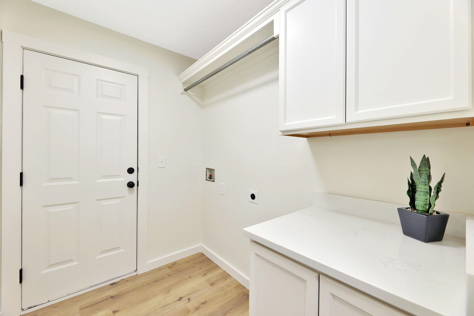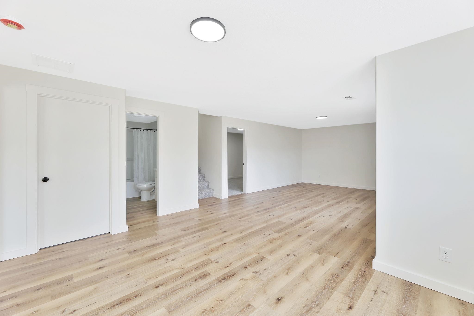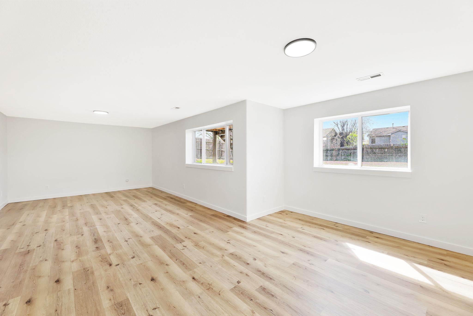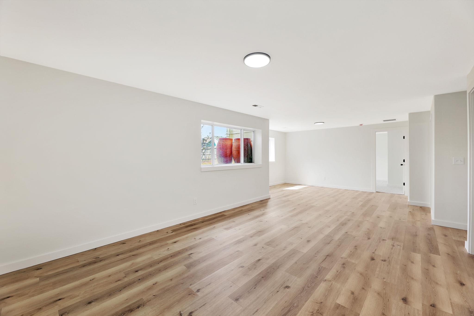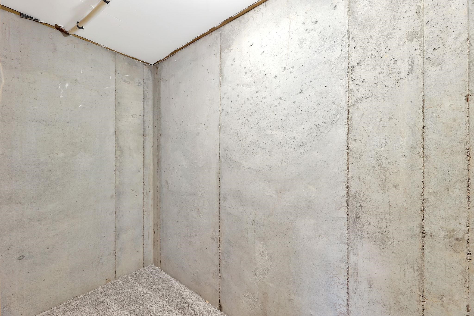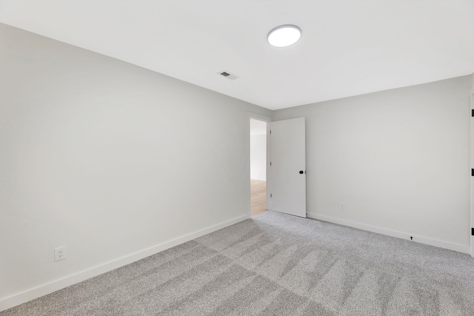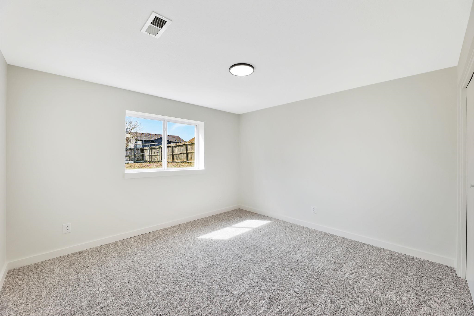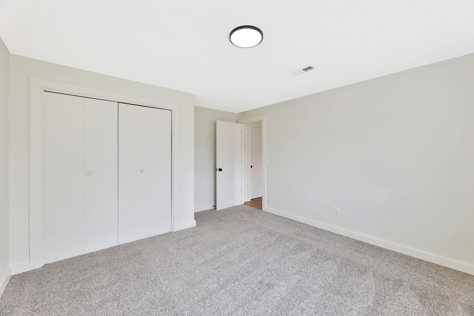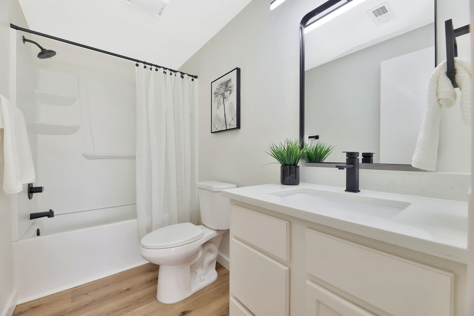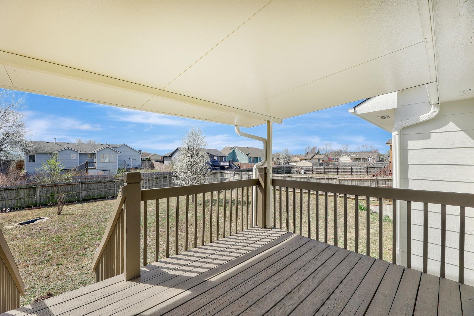Residential1511 E Mona St
At a Glance
- Year built: 2007
- Bedrooms: 4
- Bathrooms: 3
- Half Baths: 0
- Garage Size: Attached, Opener, 2
- Area, sq ft: 2,385 sq ft
- Floors: Laminate
- Date added: Added 5 months ago
- Levels: One
Description
- Description: This completely remodeled 4-bedroom, 3-bathroom home is an absolute showstopper! Featuring a brand-new finished basement, this home offers a spacious 4th bedroom, a huge rec room, an office, a full bath, and a storage room. The open-concept main level is designed for modern living, with stunning new LVP flooring, plush new carpet, and elegant white cabinetry. The kitchen and all bathrooms, including the main-level laundry room, showcase gorgeous quartz countertops. Beautiful backsplash in the kitchen that coordinates throughout. A cozy wood-burning fireplace adds warmth to the inviting living room. Freshly painted inside and out, this home also boasts new LED lighting throughout, a newer roof, and a privacy fence. Enjoy the covered deck, perfect for relaxing or entertaining. Plus, brand-new stainless steel appliances—including a microwave, dishwasher, and stove—are being installed on Thursday. With a freshly painted two-car garage and every detail thoughtfully updated, this home is truly move-in ready. Don’t miss out—schedule your showing today! Show all description
Community
- School District: Wichita School District (USD 259)
- Elementary School: White
- Middle School: Truesdell
- High School: South
- Community: RIVENDALE
Rooms in Detail
- Rooms: Room type Dimensions Level Master Bedroom 13.4x11.11 Main Living Room 15.4x13.5 Main Kitchen 10x11.7 Main Dining Room 10.2x11.8 Main 10x11.7 Main 11.9x10 Main Recreation Room 27.11x12.4 Basement 12.3x14 Basement Office 14.8x9.10 Basement
- Living Room: 2385
- Master Bedroom: Master Bdrm on Main Level, Master Bedroom Bath, Tub/Shower/Master Bdrm, Quartz Counters
- Appliances: Dishwasher, Disposal, Microwave, Range
- Laundry: Main Floor, Separate Room, 220 equipment
Listing Record
- MLS ID: SCK652616
- Status: Sold-Co-Op w/mbr
Financial
- Tax Year: 2024
Additional Details
- Basement: Finished
- Roof: Composition
- Heating: Forced Air, Natural Gas
- Cooling: Central Air, Electric
- Exterior Amenities: Guttering - ALL, Frame w/Less than 50% Mas
- Interior Amenities: Ceiling Fan(s)
- Approximate Age: 11 - 20 Years
Agent Contact
- List Office Name: Berkshire Hathaway PenFed Realty
- Listing Agent: Mikaela, Rehmert-Fira
- Agent Phone: (316) 516-1734
Location
- CountyOrParish: Sedgwick
- Directions: From 47th and Hydraulic go South to Mona, West to home.
