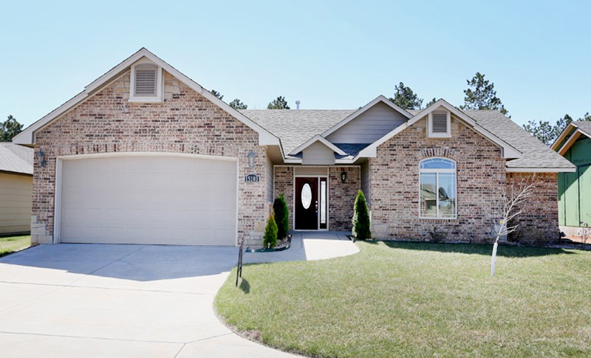
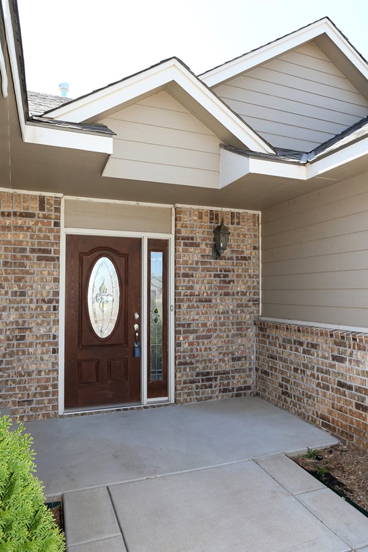
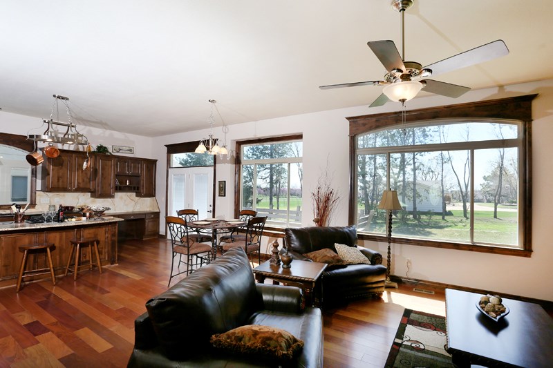

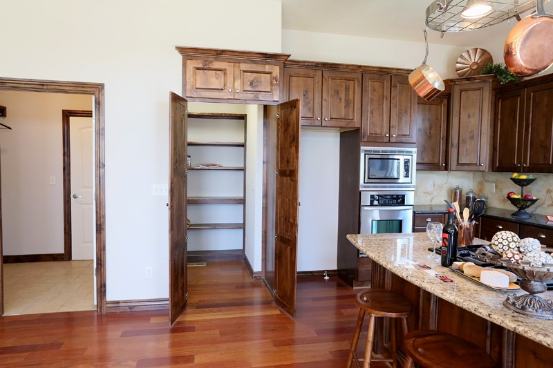
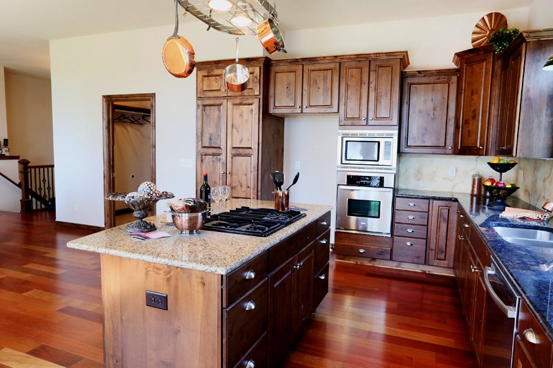
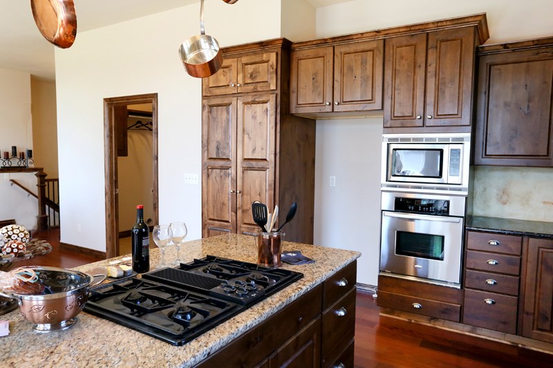
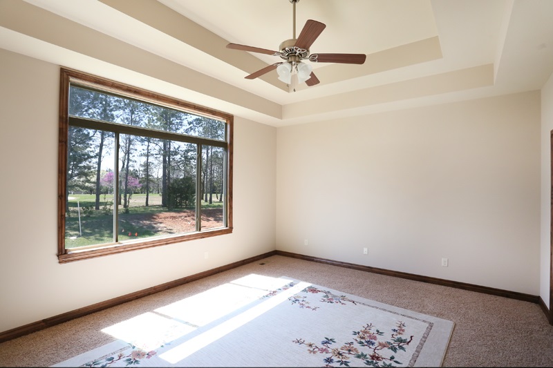
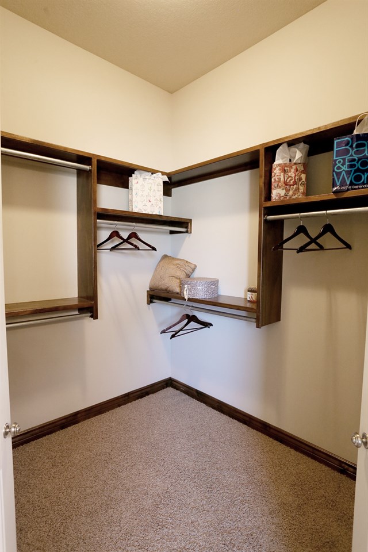
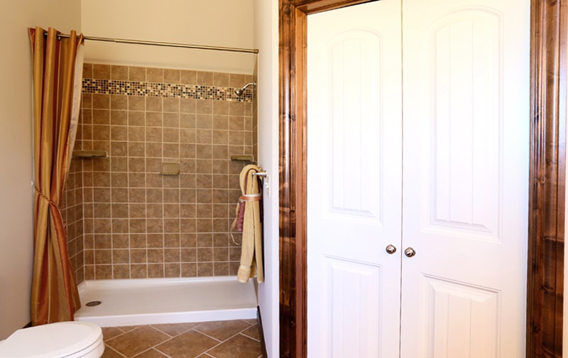
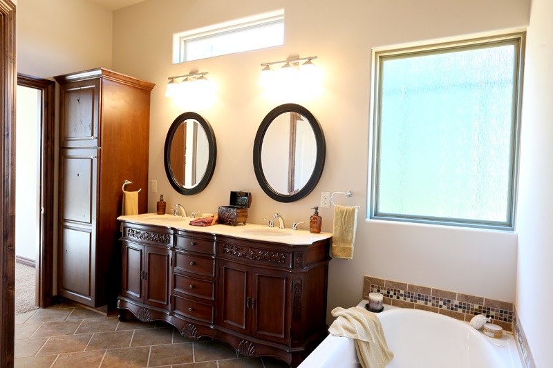
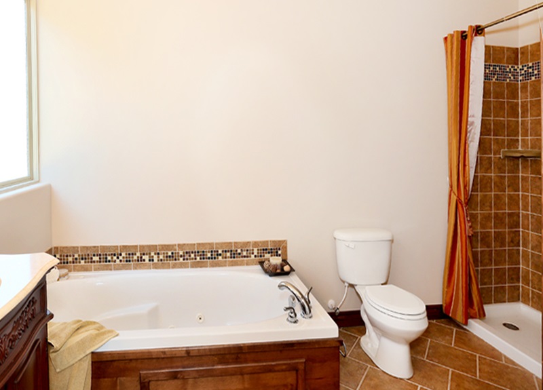
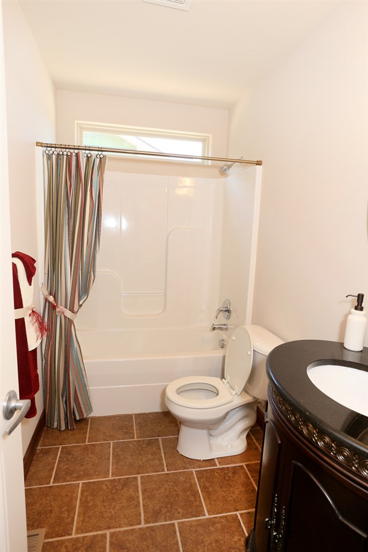
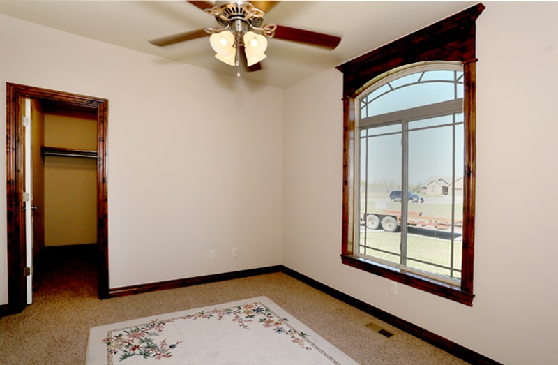
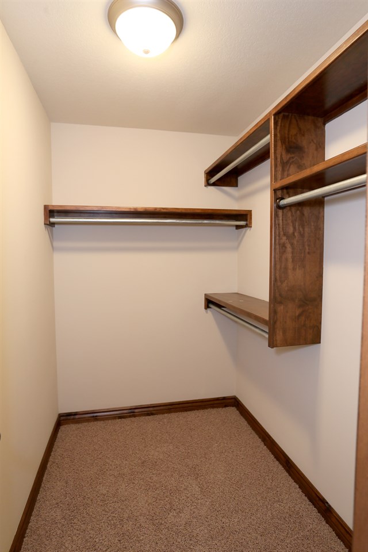

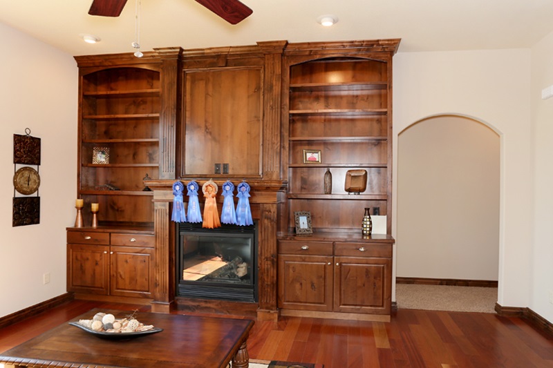
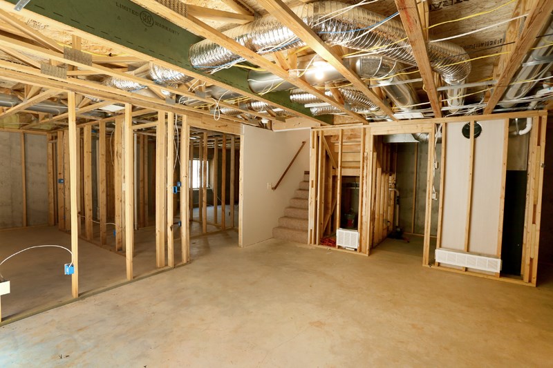
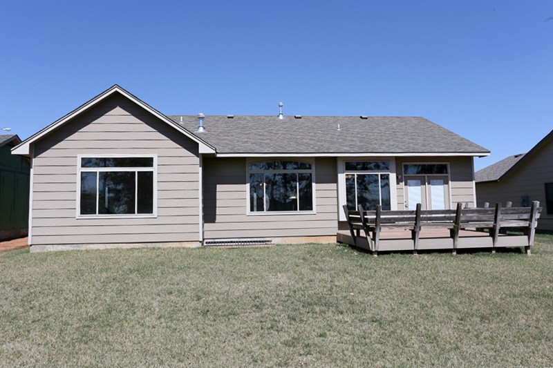
At a Glance
- Year built: 2009
- Bedrooms: 2
- Bathrooms: 2
- Half Baths: 0
- Garage Size: Attached, Oversized, 2
- Area, sq ft: 1,639 sq ft
- Date added: Added 1 year ago
- Levels: One
Description
- Description: SPRING PARADE OF HOME WINNER!! This spacious home is great open floor plan with hard wood floors through the Kitchen, Dinning Room, Living Room with custom alter wood wood work and full wall book case surrounding direct vent fireplace. All of the drawers in the home are automatic closing and the kitchen features granite tops and island with jin air style gas cook top, built in oven and microwave along with large hidden walk in pantry. Bedroom closets in both bedrooms are walk in and triple hang for seasonal storage. The baths are equipped with furniture grade vanities. The home is equipped with high efficient heat and air, 95% furnace and 14 sear air conditioner. The garage is 28 feet deep and the water for sprinklers and lawn care are provided by HOA dues. The owner is a licensed agent with the state of Kansas. Show all description
Community
- School District: Goddard School District (USD 265)
- Elementary School: Goddard
- Middle School: Goddard
- High School: Robert Goddard
- Community: HIGH POINT
Rooms in Detail
- Rooms: Room type Dimensions Level Master Bedroom 17x14 Main Living Room 17x20 Main Kitchen 12x11 Main Dining Room 14x10 Main Bedroom 12x11 Main
- Living Room: 1639
- Master Bedroom: Master Bdrm on Main Level, Split Bedroom Plan, Master Bedroom Bath, Sep. Tub/Shower/Mstr Bdrm, Two Sinks
- Appliances: Dishwasher, Disposal, Microwave, Range/Oven
- Laundry: Main Floor, 220 equipment
Listing Record
- MLS ID: SCK500500
- Status: Sold-Inner Office
Financial
- Tax Year: 2014
Additional Details
- Basement: Unfinished
- Roof: Composition
- Heating: Forced Air, Gas
- Cooling: Central Air, Electric
- Exterior Amenities: Dock, Guttering - ALL, Irrigation Well, Frame w/Less than 50% Mas
- Interior Amenities: Ceiling Fan(s), Walk-In Closet(s), Hardwood Floors
- Approximate Age: 5 or Less
Agent Contact
- List Office Name: Golden Inc, REALTORS
Location
- CountyOrParish: Sedgwick
- Directions: From Maple and 151st go south to Slope east to Hayden and south to home