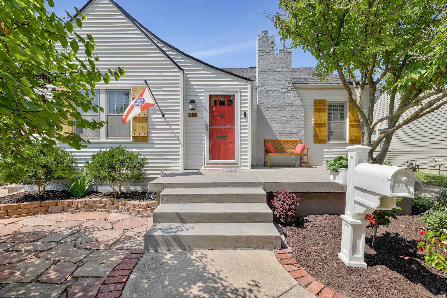

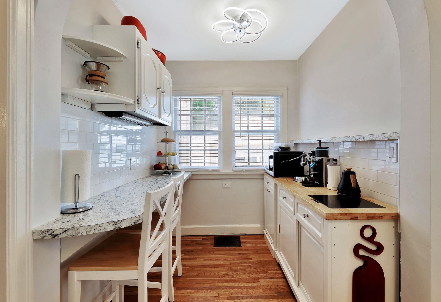
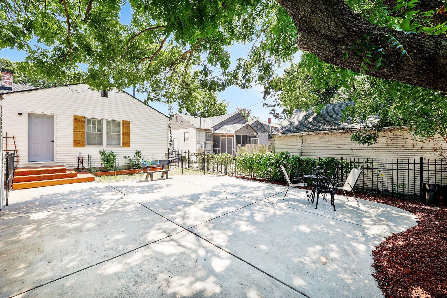
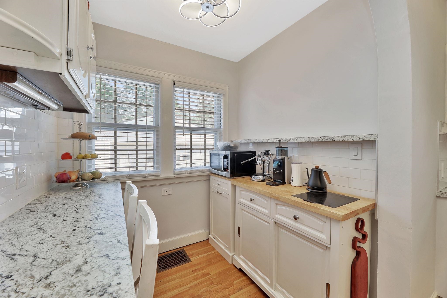

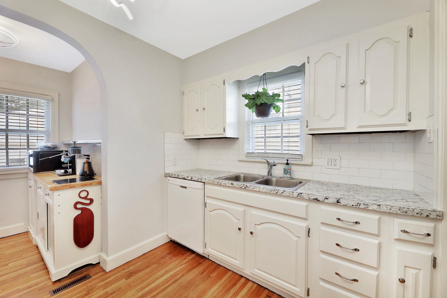
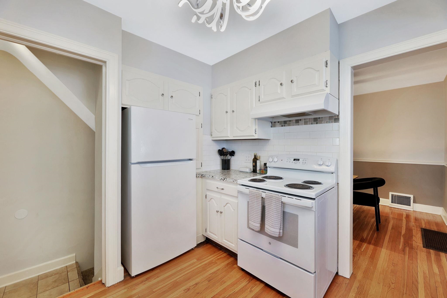
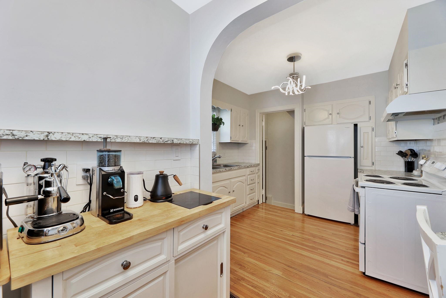
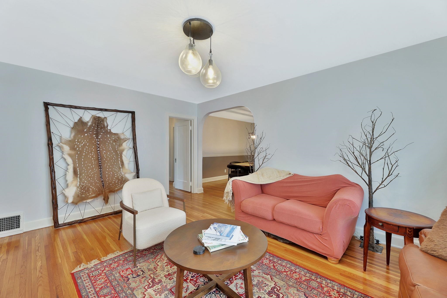


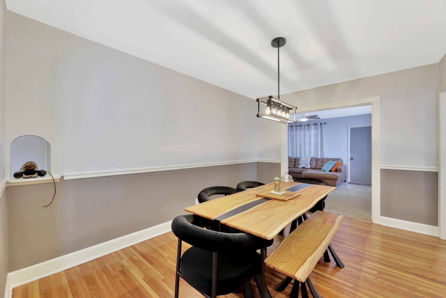
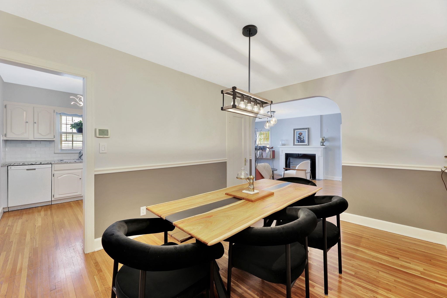
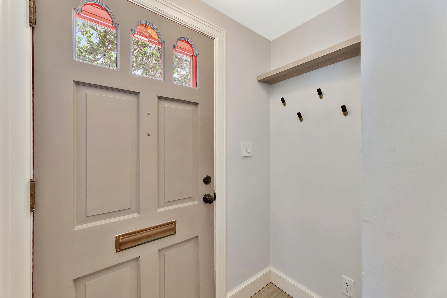
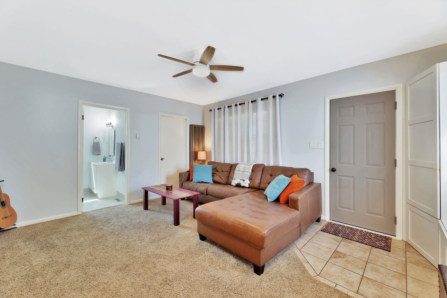
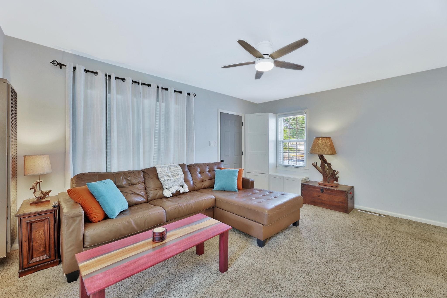
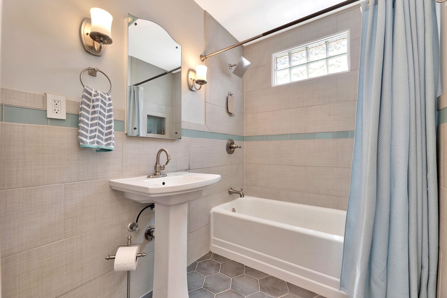
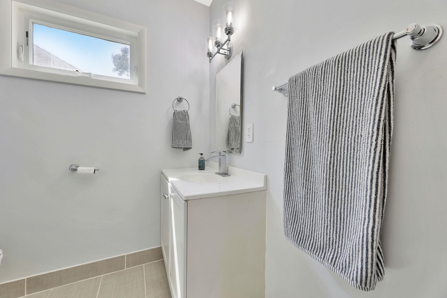
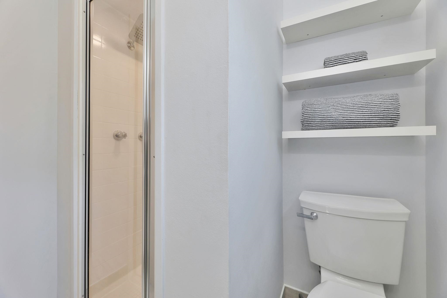
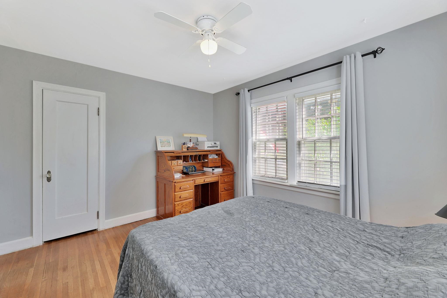


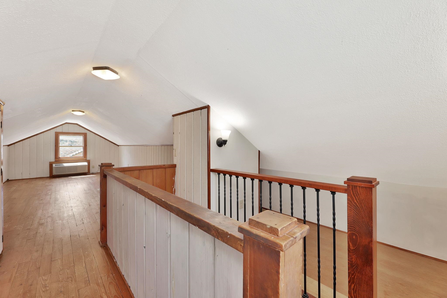
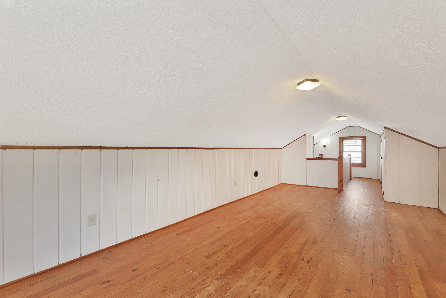

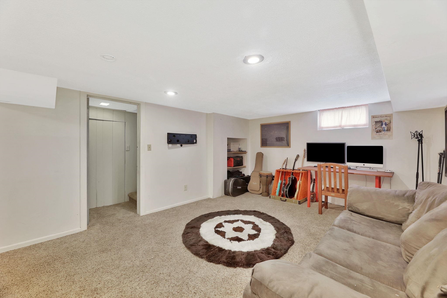
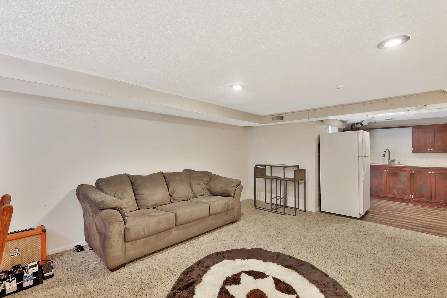
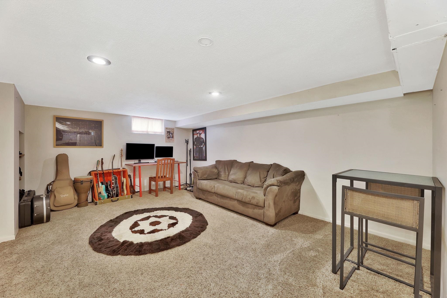
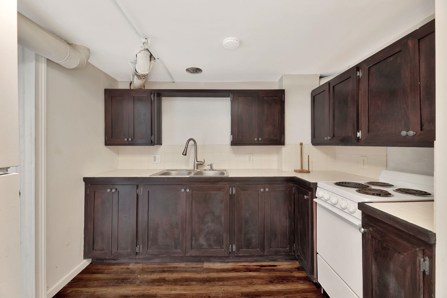
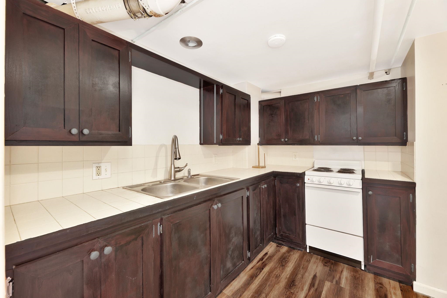
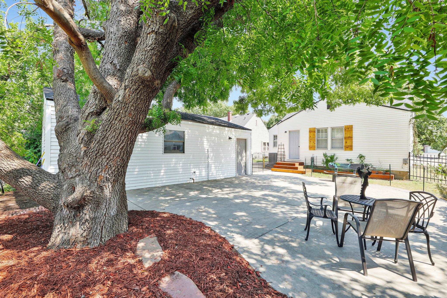
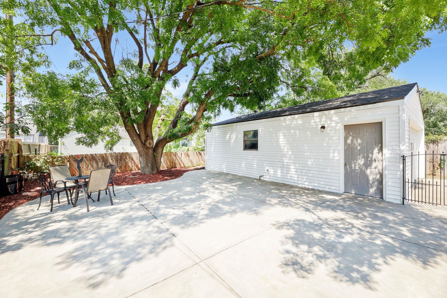

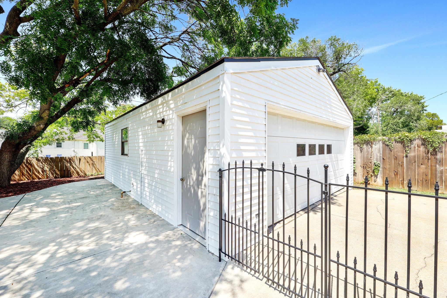

At a Glance
- Year built: 1940
- Bedrooms: 4
- Bathrooms: 3
- Half Baths: 0
- Garage Size: Detached, Opener, Oversized, 2
- Area, sq ft: 1,922 sq ft
- Floors: Hardwood
- Date added: Added 2 months ago
- Levels: One and One Half
Description
- Description: Knock your socks off cute! This 4 bedroom, 3 bath Bungalow has been updated with new electrical, new HVAC, new sump pump, new light fixtures, new bathrooms, freshly painted interior, and custom exterior wood shutters. The layout of this home offers the possibility of separate basement living space; complete with egress window in the bedroom, a bathroom, kitchenette, family room and a convenient semi-private entrance. The original and beautiful hardwood floors add such a touch of charm to the main floor of this special home. The fireplace in the living room adds a time-period touch. Family time will be enjoyed in both the formal dining room and in the breakfast nook area. The attic area has been converted to one large bedroom but could be divided for more bedroom space. This home is spacious and welcoming. Few homes in this neighborhood have a 2 car garage (with opener). The backyard large patio area is shaded and producing herb, strawberry, and tomato gardens await the new owners. Now is the time to make the move to Crown Heights: close to shopping, restaurants, churches and parks. Show all description
Community
- School District: Wichita School District (USD 259)
- Elementary School: Hyde
- Middle School: Robinson
- High School: East
- Community: BOULEVARD
Rooms in Detail
- Rooms: Room type Dimensions Level Master Bedroom 12' X 12' Main Living Room 13' X 17' Main Kitchen 8' X 10' Main Bedroom 10' X 13' Main Bedroom 30' X 17' Upper Bedroom 8' X 10' Basement Dining Room 10' X 13' Main Family Room 12' X 17' Basement Kitchen 5' X 10' Basement Family Room 12' X 14' Main
- Living Room: 1922
- Master Bedroom: Master Bdrm on Main Level, Granite Counters
- Appliances: Dishwasher, Disposal, Refrigerator, Range, Washer, Dryer
- Laundry: In Basement, Separate Room, 220 equipment
Listing Record
- MLS ID: SCK661354
- Status: Sold-Co-Op w/mbr
Financial
- Tax Year: 2024
Additional Details
- Basement: Partially Finished
- Exterior Material: Frame
- Roof: Composition
- Heating: Floor Furnace, Natural Gas
- Cooling: Central Air, Electric
- Exterior Amenities: Guttering - ALL
- Interior Amenities: Walk-In Closet(s), Window Coverings-All
- Approximate Age: 81+ Years
Agent Contact
- List Office Name: Berkshire Hathaway PenFed Realty
- Listing Agent: Kathy, Stucky
- Agent Phone: (316) 772-2479
Location
- CountyOrParish: Sedgwick
- Directions: From Oliver and Douglas, north on Oliver to 1st Street, east on 1st St to Bleckley, south to 151 N Bleckley