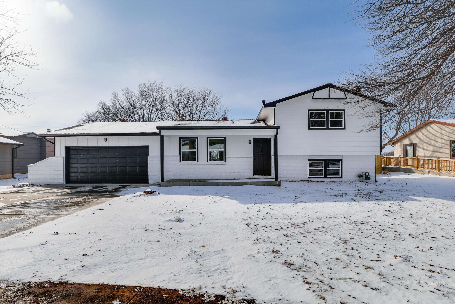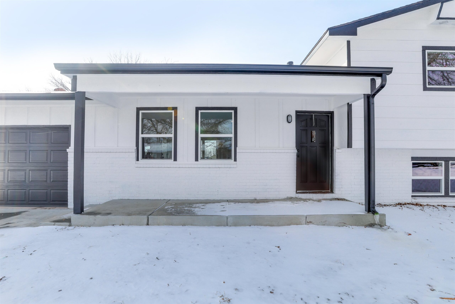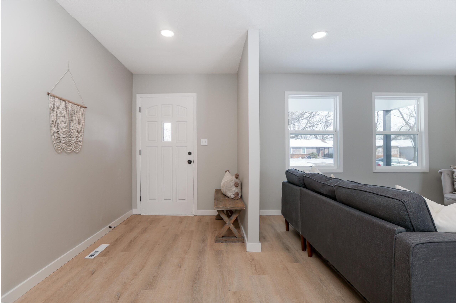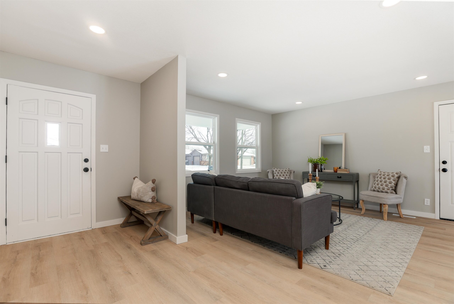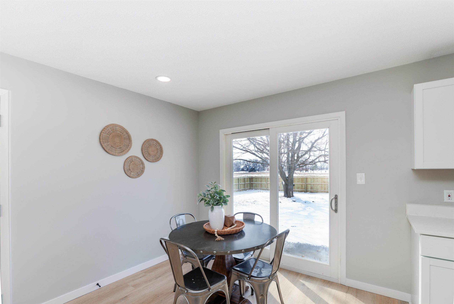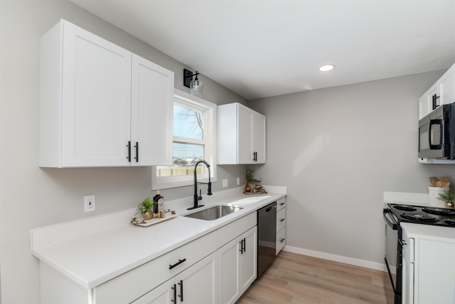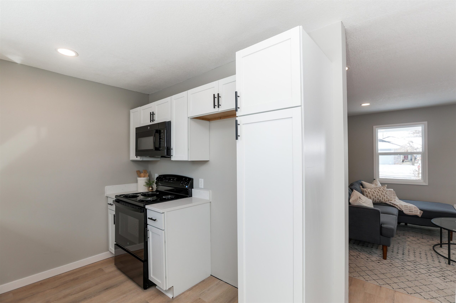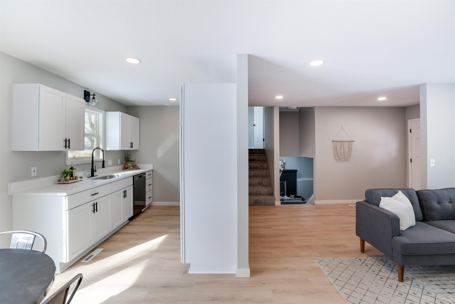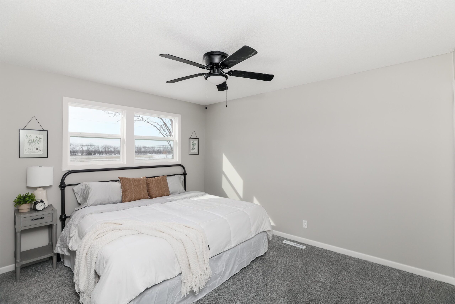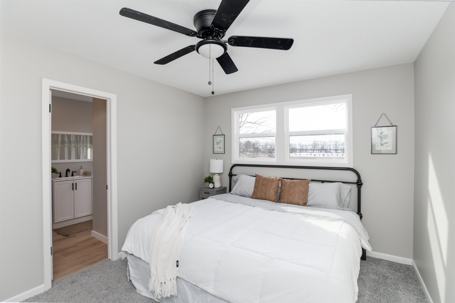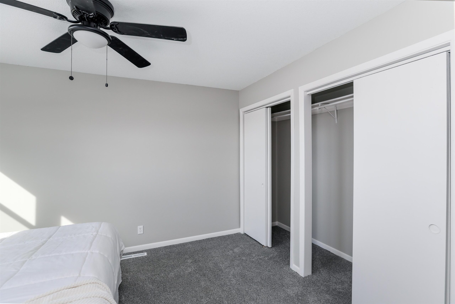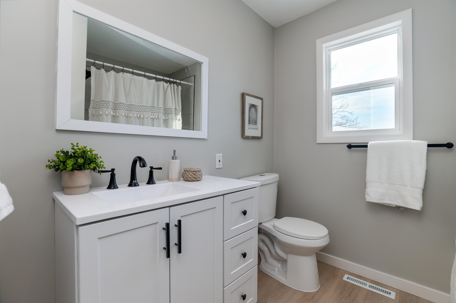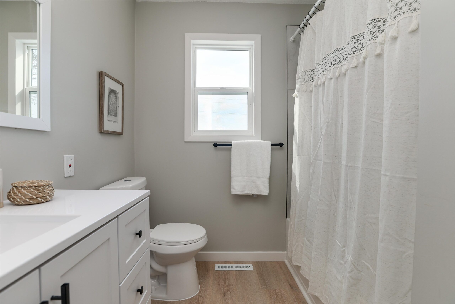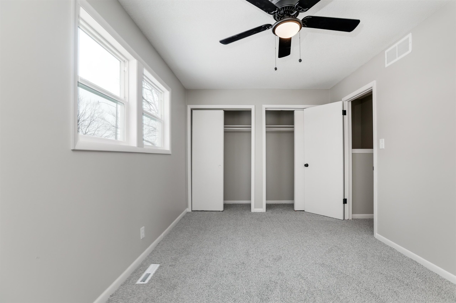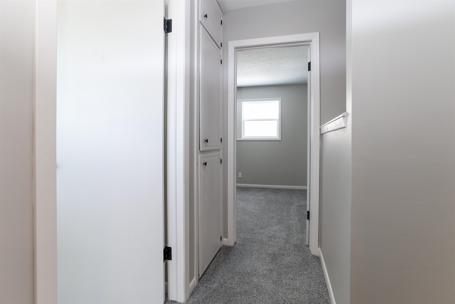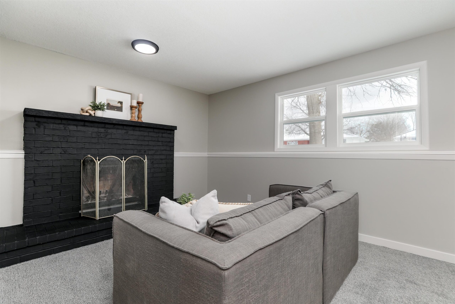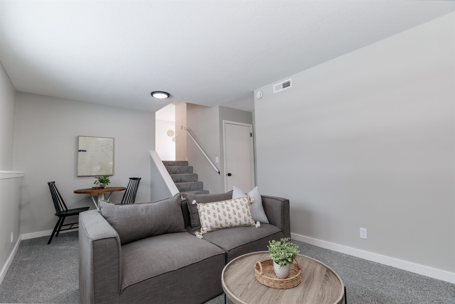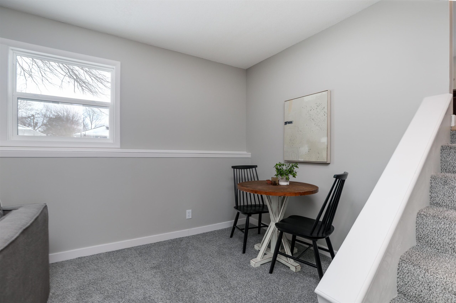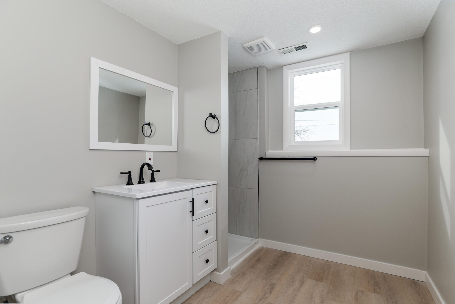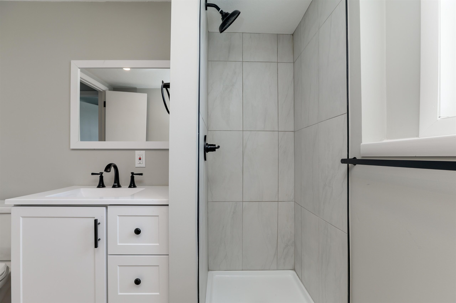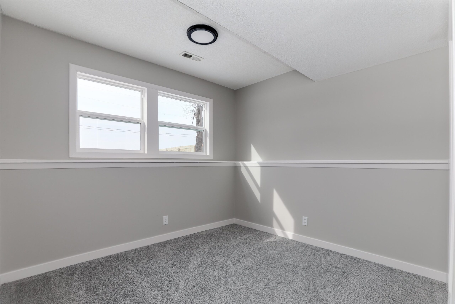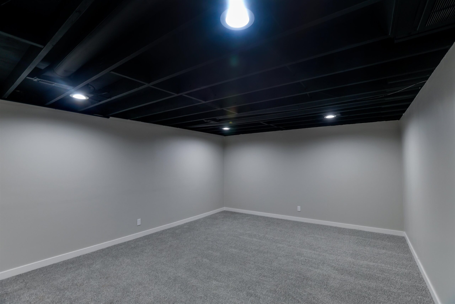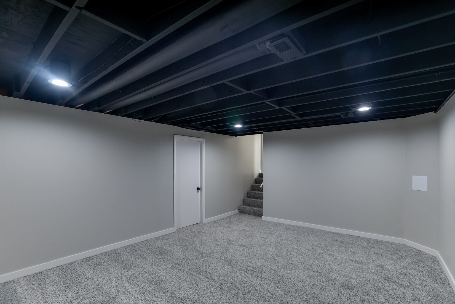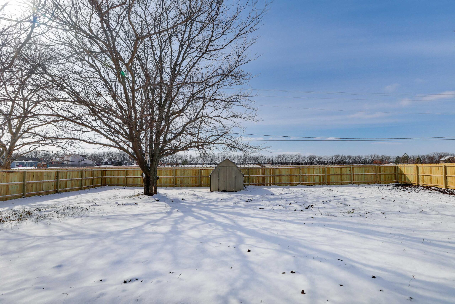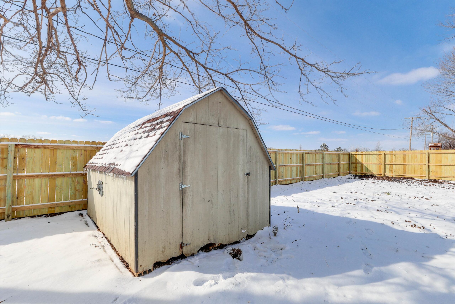Residential1506 N Plum St
At a Glance
- Year built: 1981
- Bedrooms: 3
- Bathrooms: 2
- Half Baths: 0
- Garage Size: Attached, Opener, 2
- Area, sq ft: 1,480 sq ft
- Date added: Added 5 months ago
- Levels: Bi-Level
Description
- Description: Welcome to your dream home in Wellington, Kansas! This stunning quad-level residence offers an abundance of space and style, featuring three spacious bedrooms and two beautifully appointed bathrooms. As you step inside, you are greeted by an inviting open-concept layout that seamlessly combines the living room, dining area, and modern kitchen. The natural light floods the space, highlighting the elegant design and flow of the main level. The kitchen is a chef's delight, boasting gorgeous quartz countertops, sleek cabinetry, and top-of-the-line appliances, making it the perfect spot for entertaining family and friends. Venturing down to the lower levels, you will discover multiple family rooms, each offering a cozy retreat for relaxation or recreation. These versatile spaces can be transformed into a home theater, game room, or play area, catering to all your family's needs. The home's bathrooms have also been completely renovated, showcasing contemporary finishes and fixtures that create a spa-like atmosphere. Step outside into the expansive backyard, where you'll find a massive outdoor space ready for your imagination. It’s perfect for summer gatherings, gardening, or simply unwinding in a serene environment. The yard is bordered by a beautiful new wood fence, providing both privacy and a touch of elegance to your outdoor oasis. This Wellington gem combines modern comforts with ample living space, making it an ideal choice for families looking for their forever home. Don’t miss the opportunity to make this beautiful house your own! Listing agent is related to the seller Show all description
Community
- School District: Wellington School District (USD 353)
- Elementary School: Wellington
- Middle School: Wellington
- High School: Wellington
- Community: WHEATRIDGE
Rooms in Detail
- Rooms: Room type Dimensions Level Master Bedroom 11x13 Upper Living Room 14x14 Main Kitchen 8x10 Main Dining Room 8x9 Main Bedroom 9x16 Lower Bedroom 10x11 Lower Living Room 11x18 Lower Family Room 14x17 Lower Laundry 8x18 Lower
- Living Room: 1480
- Master Bedroom: Master Bdrm on Sep. Floor, Tub/Shower/Master Bdrm, Quartz Counters
- Appliances: Dishwasher, Disposal, Microwave, Range
- Laundry: In Basement, 220 equipment
Listing Record
- MLS ID: SCK650745
- Status: Sold-Co-Op w/mbr
Financial
- Tax Year: 2024
Additional Details
- Basement: Finished
- Roof: Composition
- Heating: Forced Air, Natural Gas
- Cooling: Central Air, Electric
- Exterior Amenities: Guttering - ALL, Frame w/Less than 50% Mas
- Interior Amenities: Ceiling Fan(s)
- Approximate Age: 36 - 50 Years
Agent Contact
- List Office Name: Keller Williams Signature Partners, LLC
- Listing Agent: Lucas, Johnson
- Agent Phone: (316) 214-1422
Location
- CountyOrParish: Sumner
- Directions: From College St and Plum, Go North to Home.
