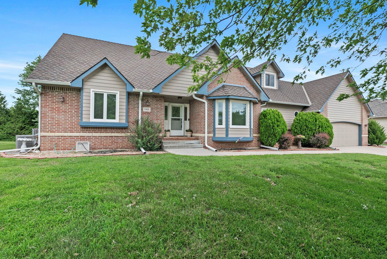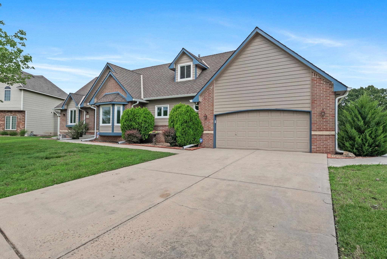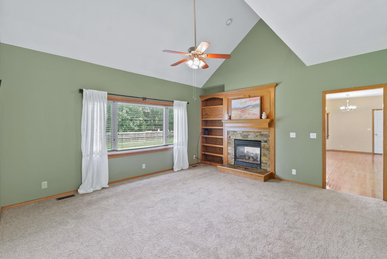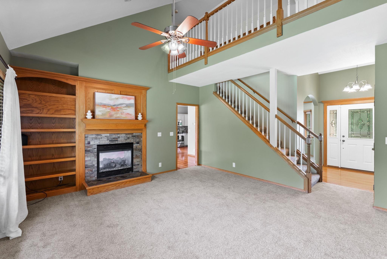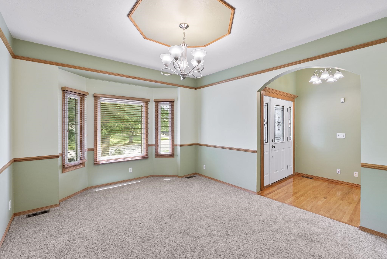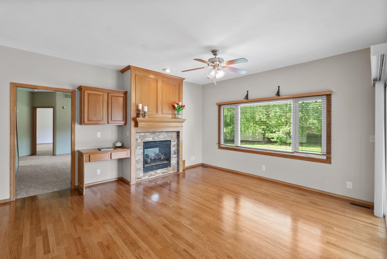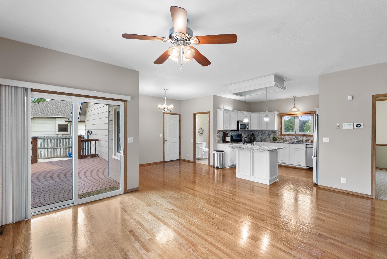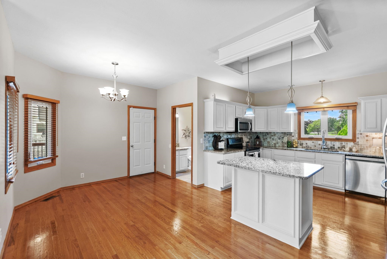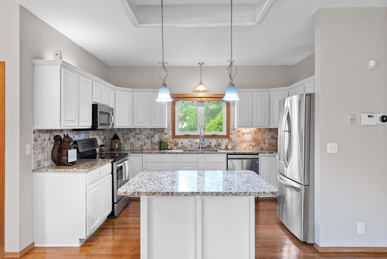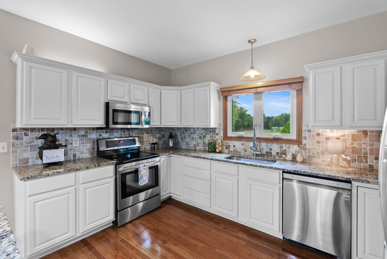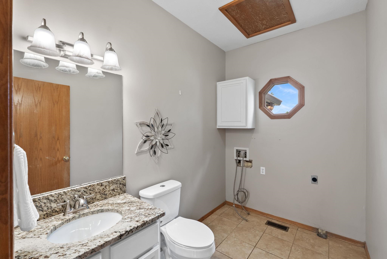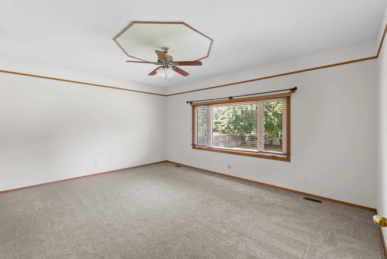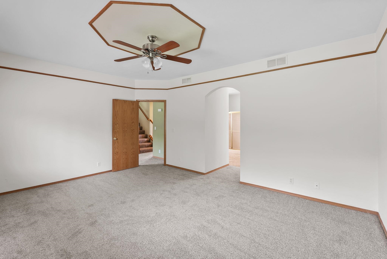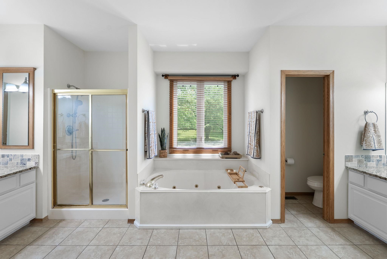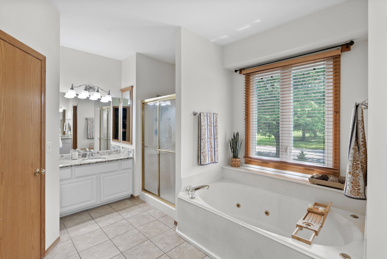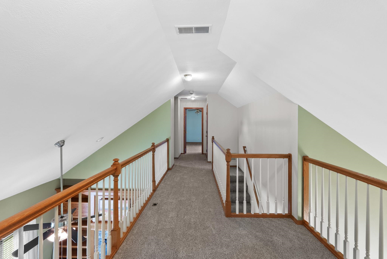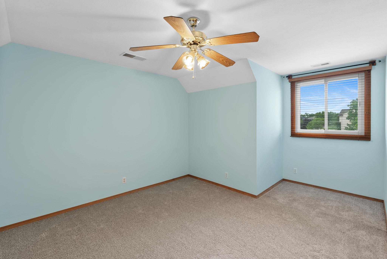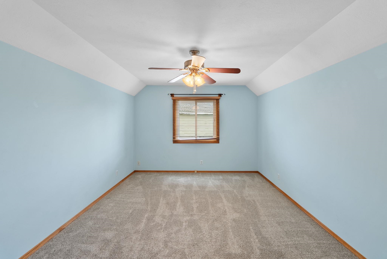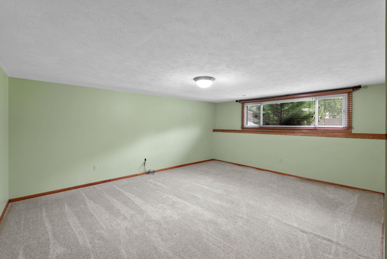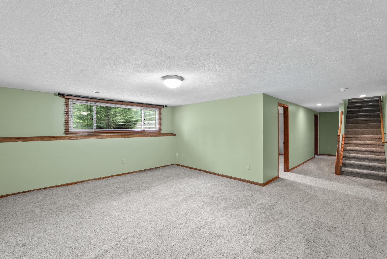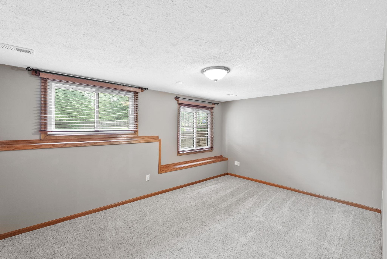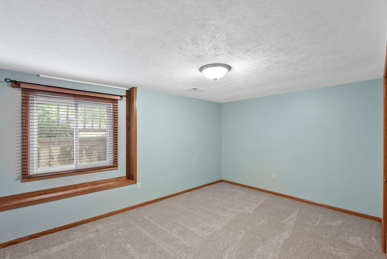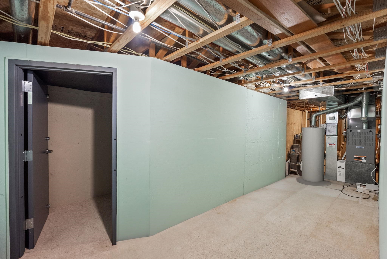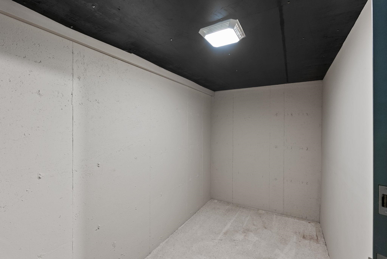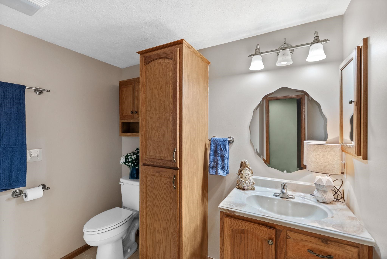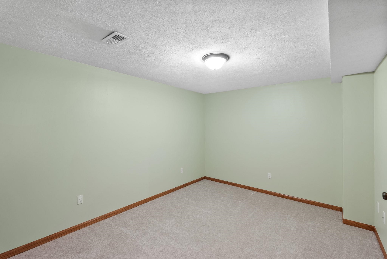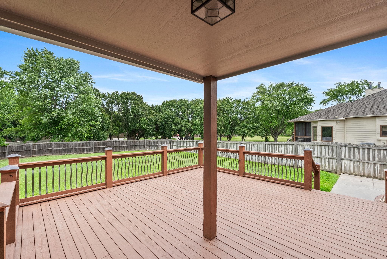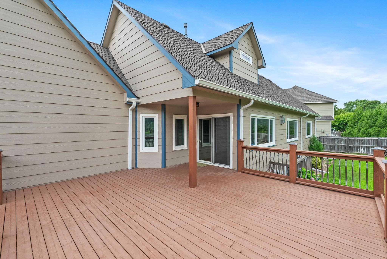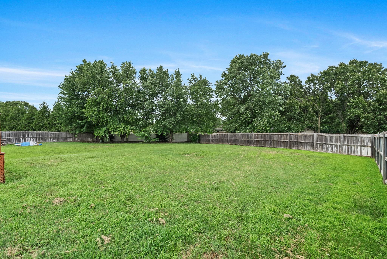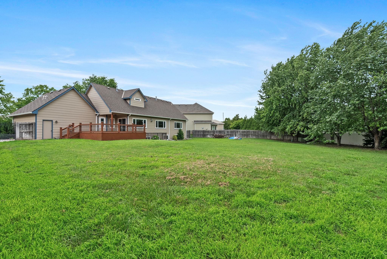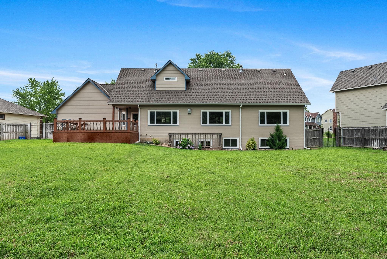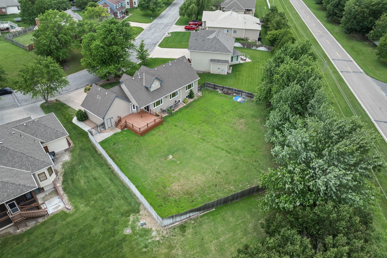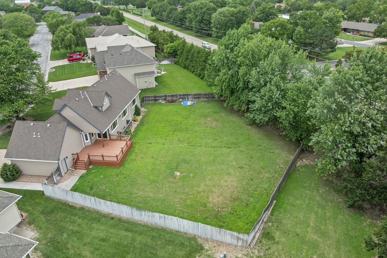Residential15026 E Black Oak St
At a Glance
- Year built: 1996
- Bedrooms: 5
- Bathrooms: 3
- Half Baths: 1
- Garage Size: Attached, Opener, 2
- Area, sq ft: 3,546 sq ft
- Floors: Hardwood
- Date added: Added 7 months ago
- Levels: Two
Description
- Description: This beautifully renovated 5-bedroom, 3.5-bath home in Hunter’s Pointe has everything you’ve been looking for! The spacious layout features high ceilings, tons of natural light, and large bedrooms with walk-in closets. The remodeled kitchen and bathrooms shine with stylish updates, while the brand-new carpet and rich hardwood floors add warmth and charm. Downstairs, the view-out basement includes a dedicated storm room and an extra finished space that’s perfect for a home office, gym, or playroom. Enjoy quiet evenings on the large, partially covered deck overlooking a fully fenced yard—ideal for pets, kids, or entertaining. With triple-pane windows, freshly painted exterior, and updates to the roof, doors, and gutters (all under transferable warranties), this home is move-in ready and built to last. You will enjoy mornings or evenings on the walking trail with views of the lake! All of this just minutes from a top-rated K–8 school! Show all description
Community
- School District: Wichita School District (USD 259)
- Elementary School: Christa McAuliffe Academy K-8
- Middle School: Christa McAuliffe Academy K-8
- High School: Southeast
- Community: HUNTERS POINT-ARBOR LAKE
Rooms in Detail
- Rooms: Room type Dimensions Level Master Bedroom 18 x 13 Main Living Room 16 x 16 Main Kitchen 13 x 11 Main Hearth Room 12 x 13 Main Dining Room 14 x 12 Main Bedroom 12 x 14 Upper Bedroom 16 x 14 Upper Bedroom 10.5 x 15.5 Lower Bedroom 10.5 x 14.6 Lower Family Room 19 x 30 Lower
- Living Room: 3546
- Master Bedroom: Master Bdrm on Sep. Floor, Master Bdrm on Main Level, Split Bedroom Plan, Master Bedroom Bath, Sep. Tub/Shower/Mstr Bdrm, Two Sinks, Granite Counters, Water Closet
- Appliances: Dishwasher, Disposal, Microwave, Refrigerator, Range
- Laundry: Main Floor, Separate Room
Listing Record
- MLS ID: SCK659120
- Status: Active
Financial
- Tax Year: 2024
Additional Details
- Basement: Finished
- Roof: Composition
- Heating: Forced Air, Zoned, Natural Gas
- Cooling: Central Air, Zoned, Electric
- Exterior Amenities: Guttering - ALL, Frame w/Less than 50% Mas
- Interior Amenities: Ceiling Fan(s), Walk-In Closet(s), Vaulted Ceiling(s), Window Coverings-Part
- Approximate Age: 21 - 35 Years
Agent Contact
- List Office Name: Berkshire Hathaway PenFed Realty
- Listing Agent: Lacy, Jobe
- Agent Phone: (316) 393-1215
Location
- CountyOrParish: Sedgwick
- Directions: From Harry and 143rd, East to Butternut, South on Butternut, west on Black Oak to Home.
