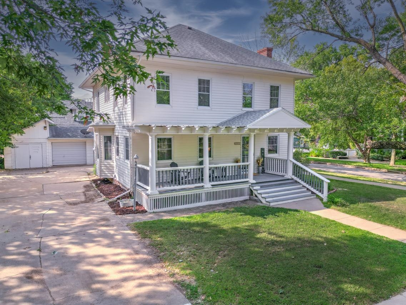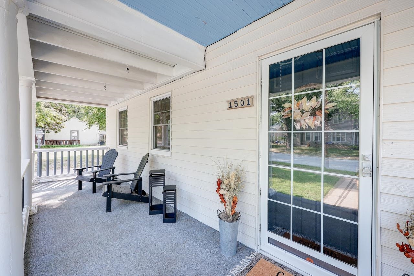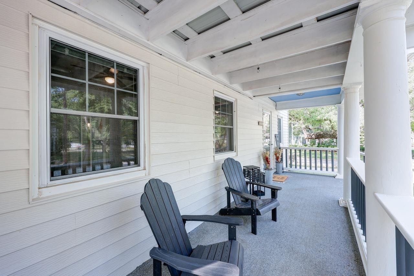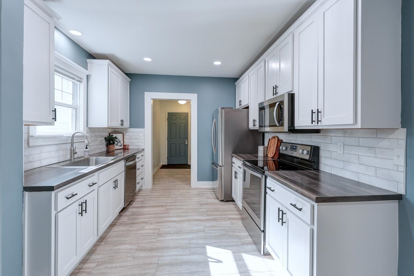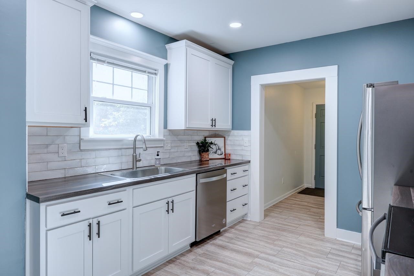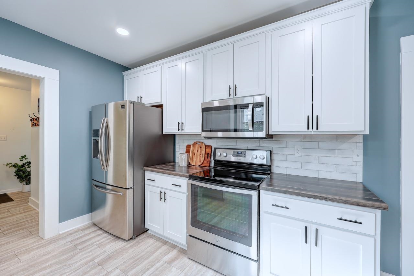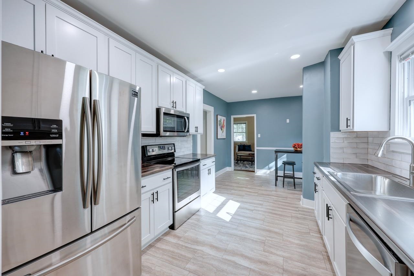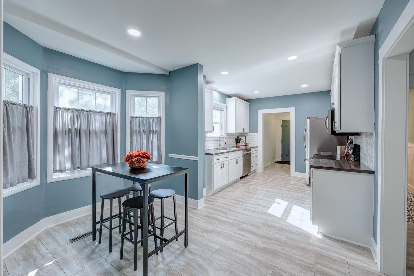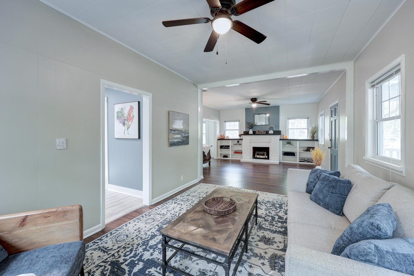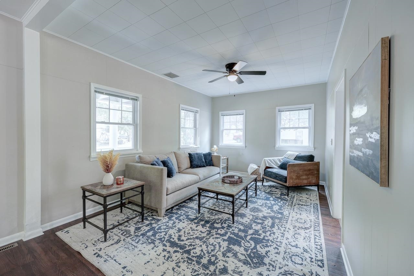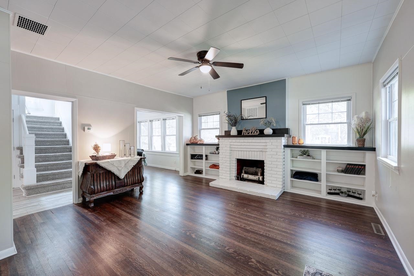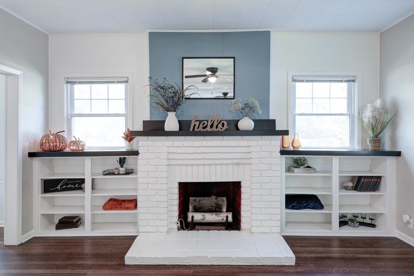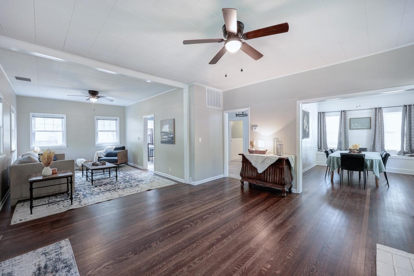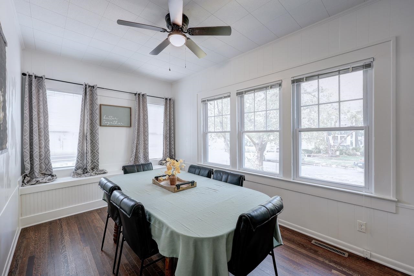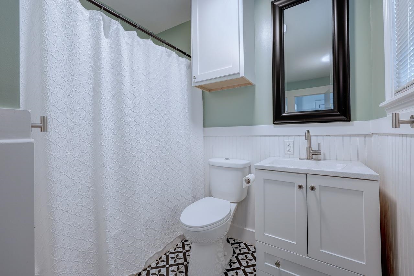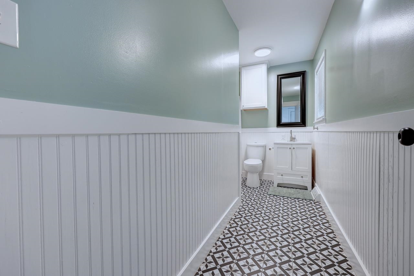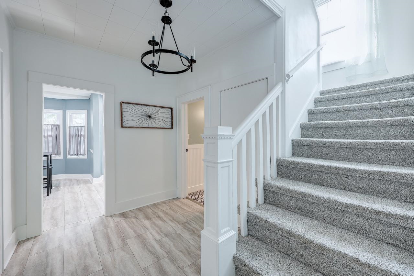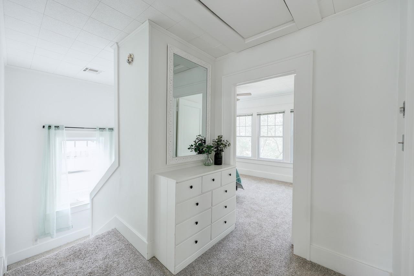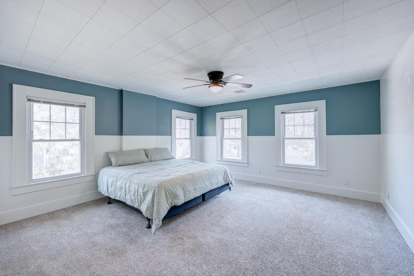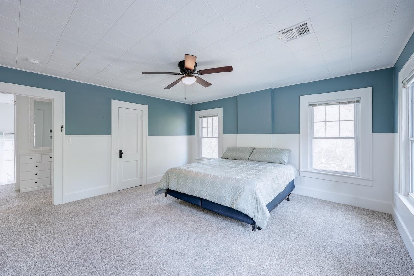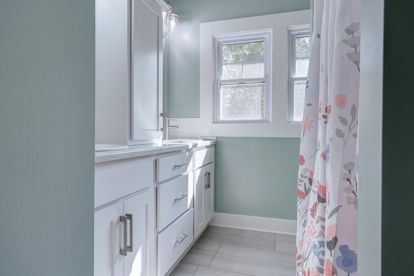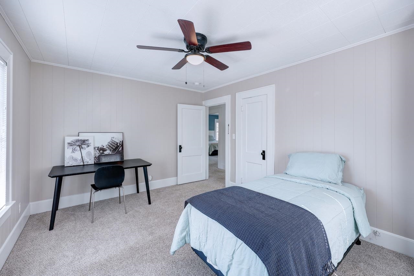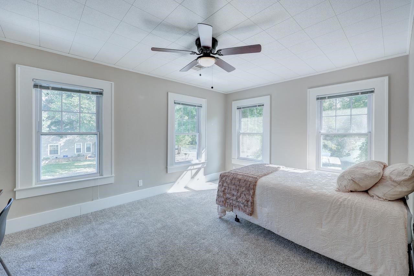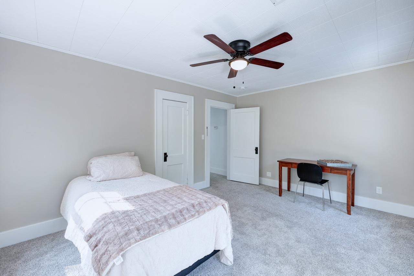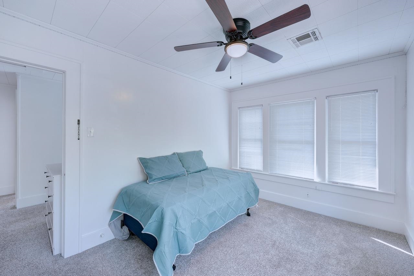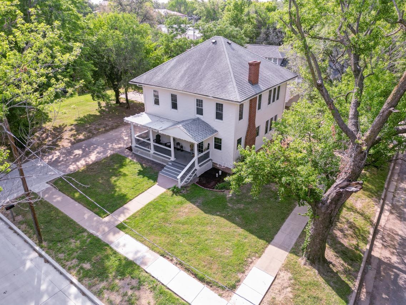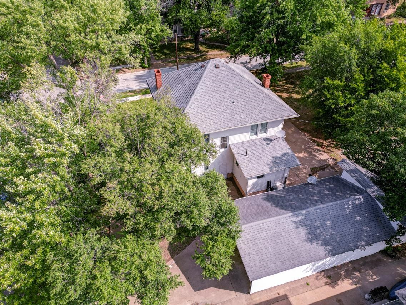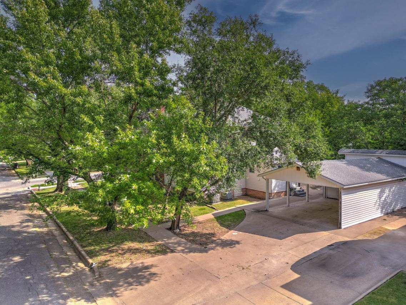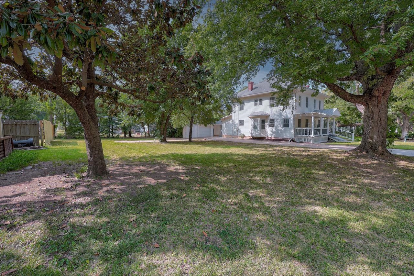Residential1501 E 1st Ave
At a Glance
- Year built: 1920
- Bedrooms: 4
- Bathrooms: 2
- Half Baths: 0
- Garage Size: Detached, Carport, 1
- Area, sq ft: 2,252 sq ft
- Date added: Added 5 months ago
- Levels: Two
Description
- Description: Charming 4-Bedroom Home on Corner Lot with Extra Features – Move-in Ready! This beautifully restored 4-bedroom, 2-bathroom home offers spacious living areas, perfect for modern living. The large living room features beautifully refinished hardwood floors, a cozy gas fireplace with built-in shelves, and plenty of natural light. The formal dining room is ideal for family meals and entertaining. The updated kitchen comes complete with all appliances and plenty of cabinet space for all your needs. Just off the kitchen you will find a laundry room where the washer and dryer stay as well as a pantry ready to be filled. Upstairs you will find 4 generously-sized bedrooms full of natural light. Both bathrooms in the home have been updated and all windows have been upgraded to vinyl windows. Located on a desirable corner lot, this home boasts two driveways and an additional lot to the east, offering ample space and potential. The 1-car garage and carport could be converted into a larger garage for more storage or parking. With durable aluminum siding, this home is as practical as it is beautiful. Don’t miss the opportunity to own this unique property with both character and modern upgrades. Perfect for families, this move-in-ready home combines classic charm with today’s conveniences! Schedule a showing with the listing agent to make sure you get your chance at the beautiful home. Seller is a licensed real estate agent in the state of Kansas. Show all description
Community
- School District: Winfield School District (USD 465)
- Elementary School: Winfield Schools
- Middle School: Winfield
- High School: Winfield
- Community: HIGHLAND PARK
Rooms in Detail
- Rooms: Room type Dimensions Level Master Bedroom 15.5x15.5 Upper Living Room 30x15 Main Kitchen 19x10 Main Dining Room 15x9 Main Bedroom 15x11 Upper Bedroom 14x11 Upper Bedroom 13x9 Upper
- Living Room: 2252
- Appliances: Dishwasher, Disposal, Microwave, Refrigerator, Range, Washer, Dryer
- Laundry: Main Floor
Listing Record
- MLS ID: SCK644602
- Status: Sold-Co-Op w/mbr
Financial
- Tax Year: 2023
Additional Details
- Basement: Unfinished
- Exterior Material: Frame
- Roof: Composition
- Heating: Forced Air, Natural Gas
- Cooling: Central Air, Electric
- Exterior Amenities: Vinyl/Aluminum
- Interior Amenities: Ceiling Fan(s), Window Coverings-Part
- Approximate Age: 81+ Years
Agent Contact
- List Office Name: Berkshire Hathaway PenFed Realty
- Listing Agent: Brianna, Brooks
Location
- CountyOrParish: Cowley
- Directions: From Main, head east on 9th, turn north on college, turn west on 1st, property is on the left
