
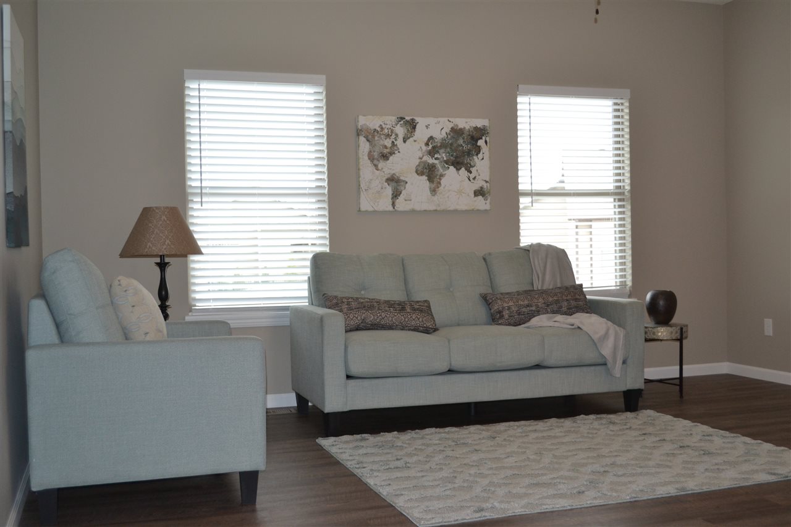

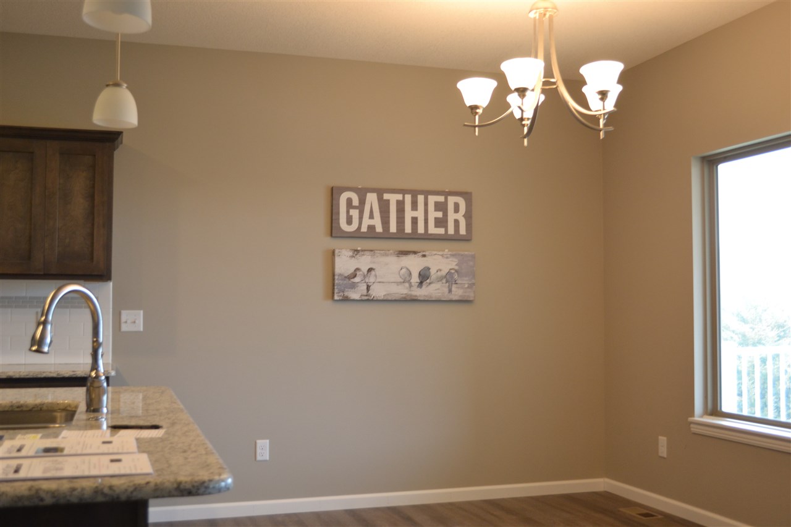


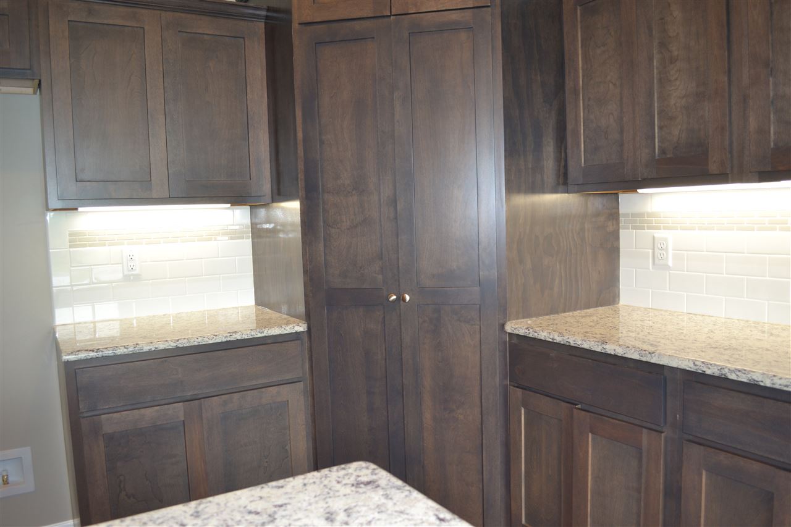
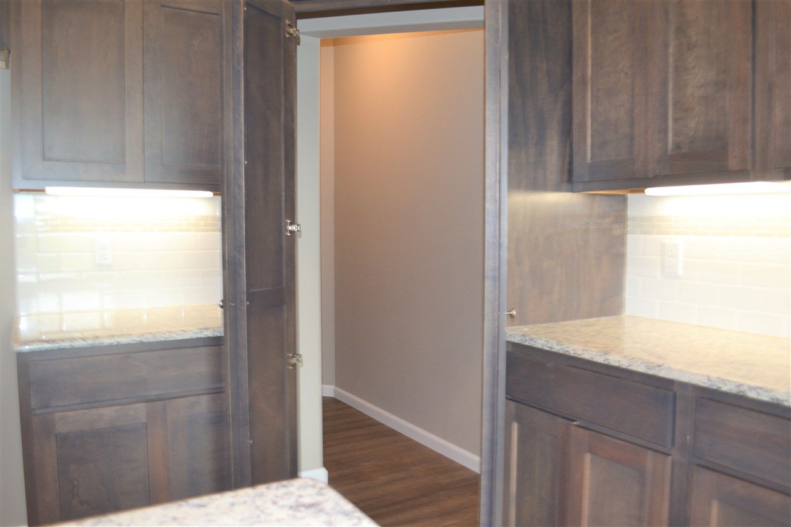

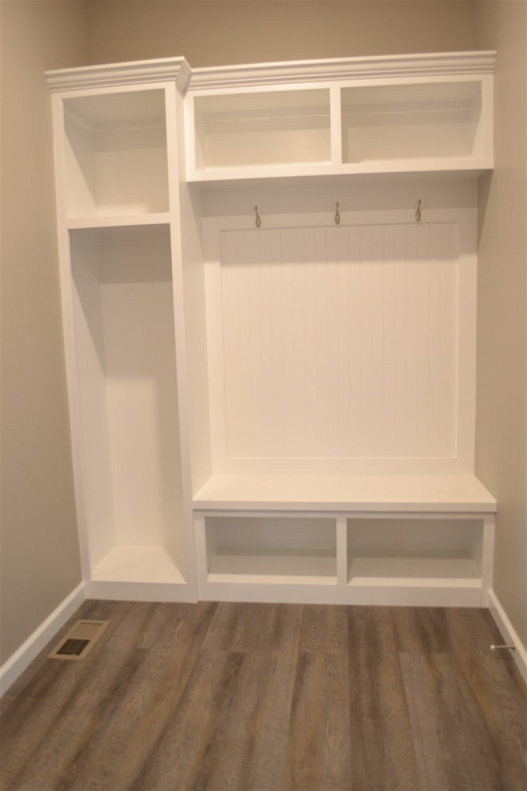
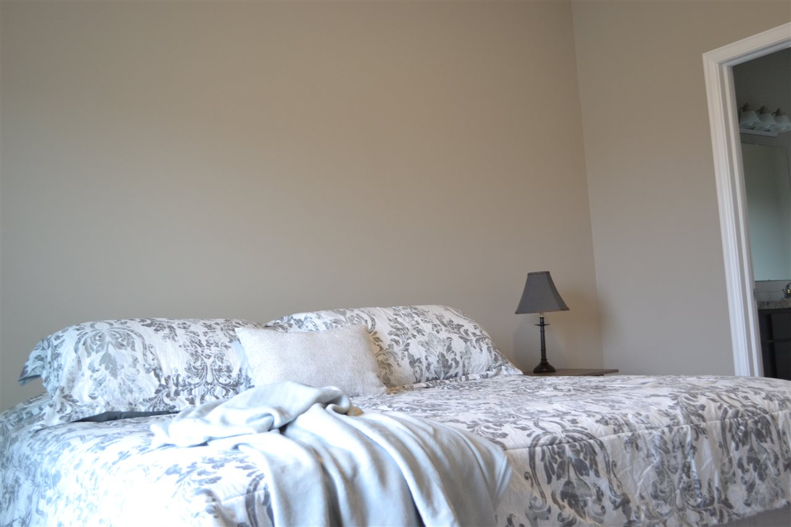

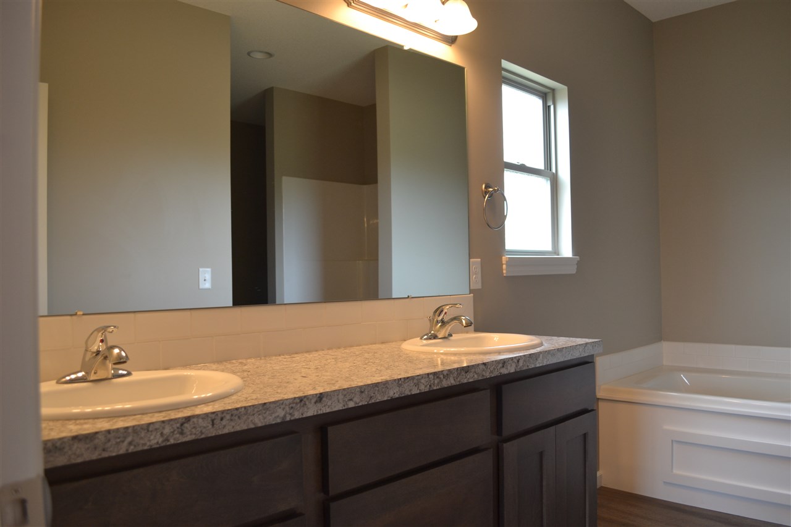
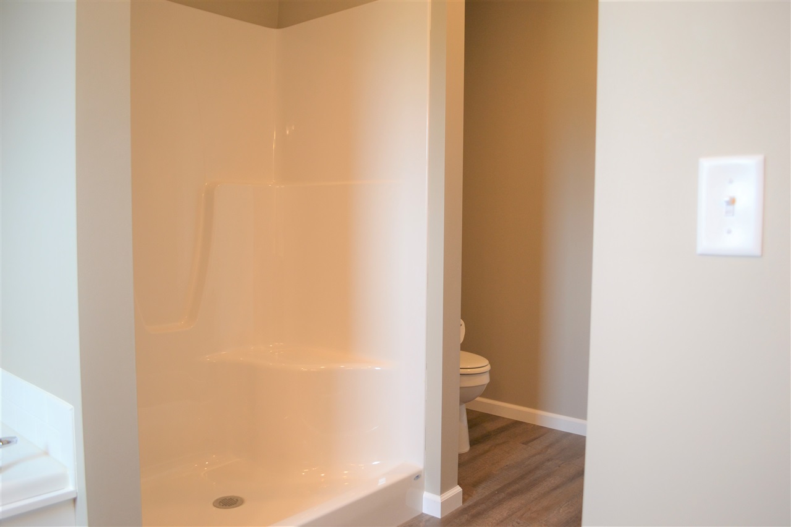


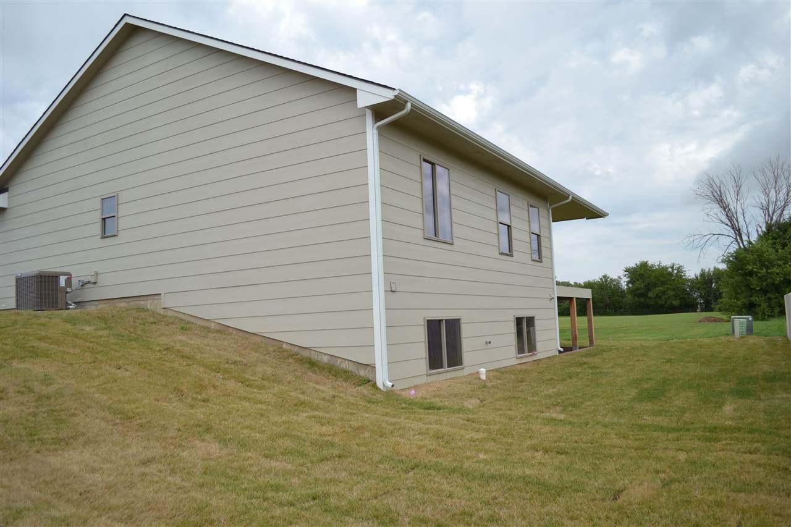
At a Glance
- Year built: 2019
- Builder: Tim Abbott Constr
- Bedrooms: 2
- Bathrooms: 2
- Half Baths: 0
- Garage Size: Attached, Oversized, Zero Entry, Handicap Access, 2
- Area, sq ft: 1,514 sq ft
- Date added: Added 1 year ago
- Levels: One
Description
- Description: NO STEP ENTRY at both front door and garage to home entry make this beautiful home in West Wichita EZ for you to access! Open living plan features a large island overlooking living, dining and covered deck out back, HUUUUUGE walk in pantry can store any appliance your heart desires and ample granite countertops leave you plenty of room for baking cookies, serving buffet style -- whatever your entertaining requires! A drop zone and bench at the back entry will keep your coats, leash and purse all centrally located and easy to grab on the way out the door! Luxury vinyl planking throughout the main living area will provide years of carefree, maintenance free living on the inside and cement fibre siding, composite decking and composite roofing will keep your home carefree and maintenance free for years to come! Leave the lawn mowing to someone else and ENJOY YOUR LIFE! Show all description
Community
- School District: Goddard School District (USD 265)
- Elementary School: Apollo
- Middle School: Dwight D. Eisenhower
- High School: Dwight D. Eisenhower
- Community: HIGH POINT
Rooms in Detail
- Rooms: Room type Dimensions Level Master Bedroom 14x15 Main Living Room 18x18 Main Kitchen 10x18 Main Dining Room 10x18 Main Bedroom 12x10 Main
- Living Room: 1514
- Master Bedroom: Master Bedroom Bath, Sep. Tub/Shower/Mstr Bdrm
- Appliances: Dishwasher, Disposal, Microwave, Range/Oven
- Laundry: Main Floor, 220 equipment
Listing Record
- MLS ID: SCK577611
- Status: Cancelled
Financial
- Tax Year: 2019
Additional Details
- Basement: Unfinished
- Roof: Composition
- Heating: Forced Air, Gas
- Cooling: Central Air, Electric
- Exterior Amenities: Deck, Covered Deck, Guttering - ALL, Sprinkler System, Storm Windows, Zero Step Entry, Frame w/Less than 50% Mas
- Interior Amenities: Ceiling Fan(s), Walk-In Closet(s), Partial Window Coverings, Laminate
- Approximate Age: New
Agent Contact
- List Office Name: Golden Inc, REALTORS
Location
- CountyOrParish: Sedgwick
- Directions: From Kellogg and 151st West, go north to Slope Street, turn east on Slope to Hayden Cir